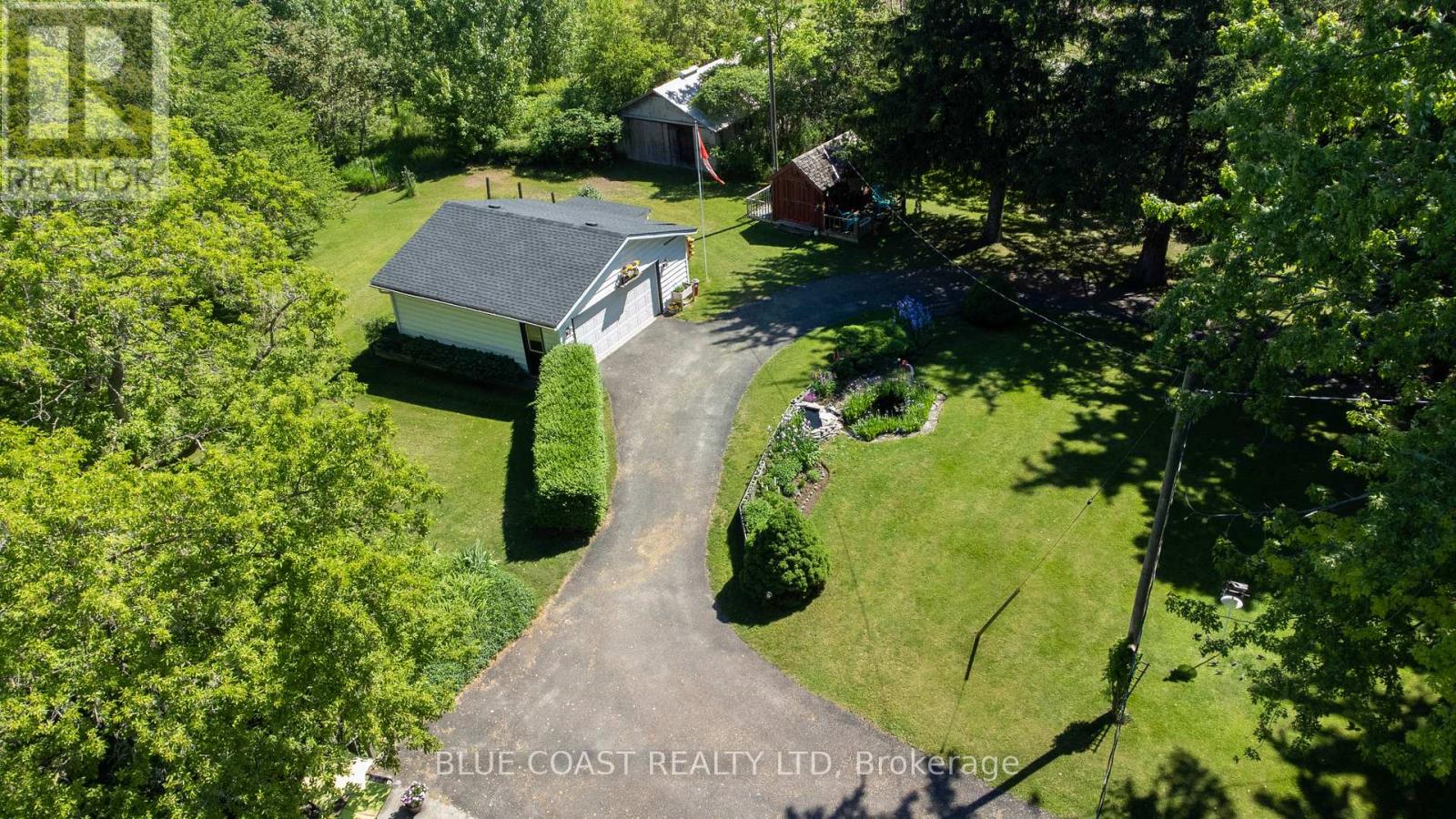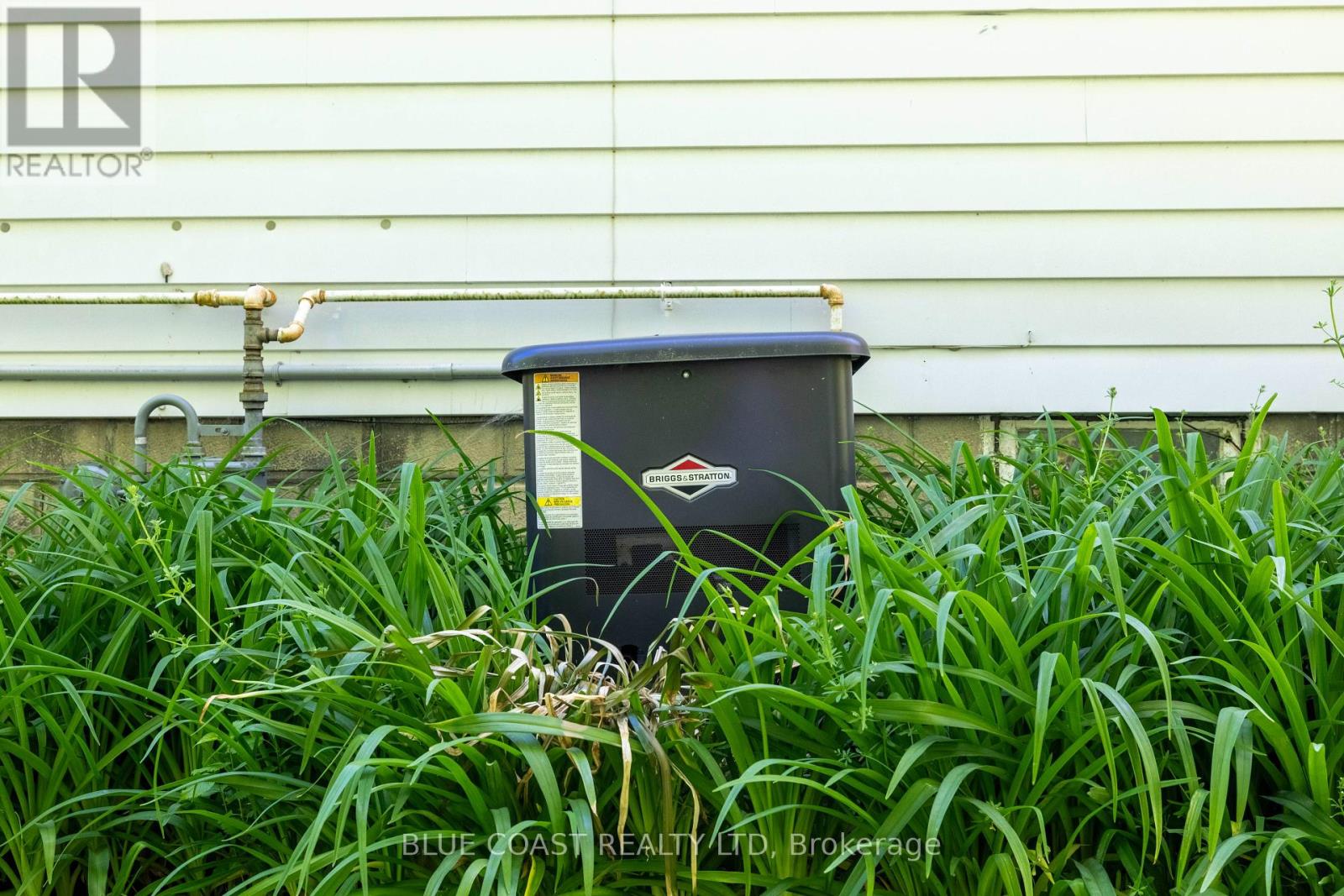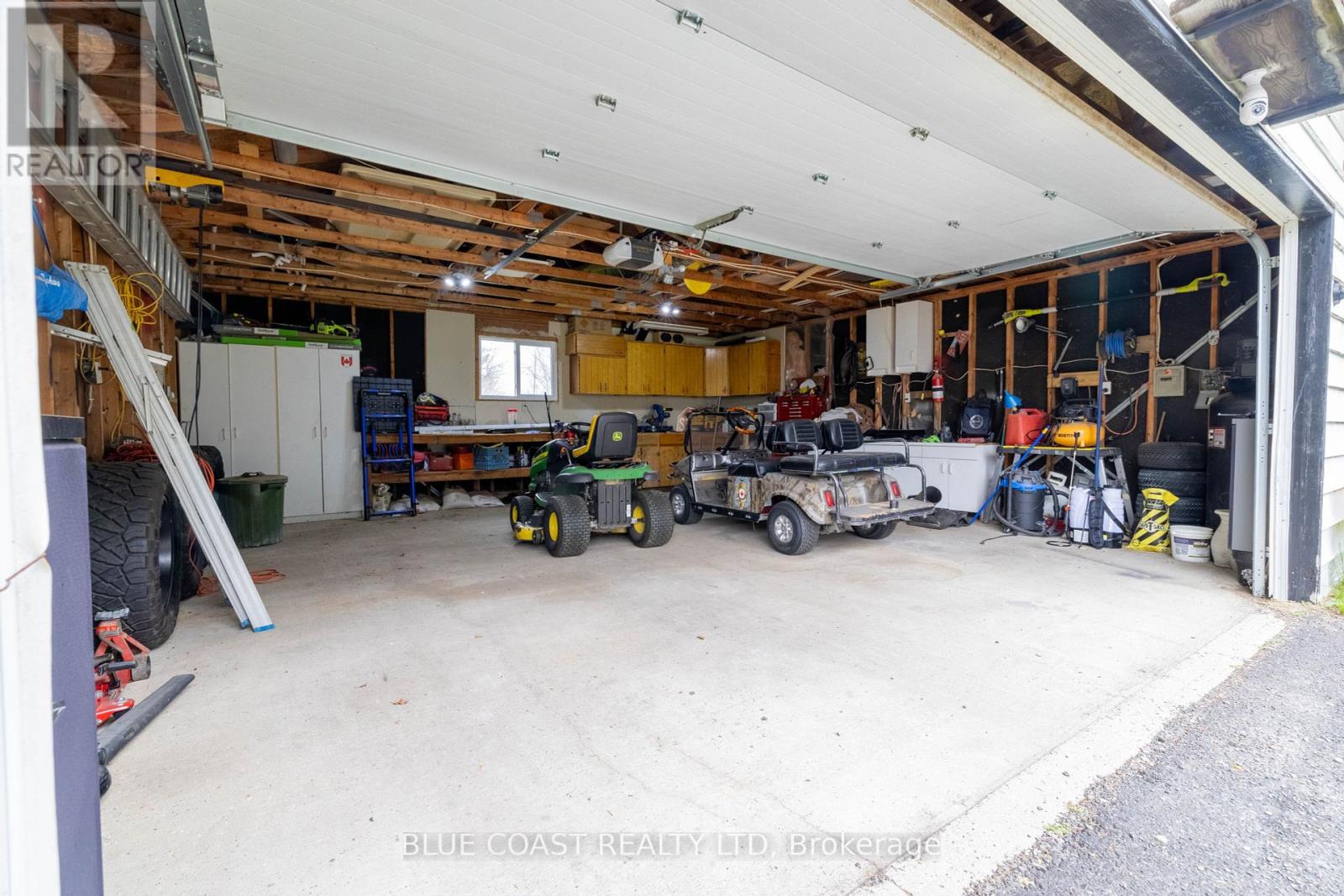4 Bedroom
2 Bathroom
Central Air Conditioning
Forced Air
$949,900
Great opportunity to own this 4 bedroom, 2 bathroom, 2-storey home situated on 1.6 acres of land just outside of the town of Forest and approx. a 40 minute drive to London! Enjoy the large, 2.5 car detached garage, great for storing all of your toys! The main level showcases a large kitchen, dining room & living room as well as a convenient mudroom & a 4 pc bathroom. The 2nd level boasts 4 generously-sized bedrooms; the master bedroom complete with a 3 pc ensuite. The lower level offers loads of storage space! Never lose power again: NEW Generator (2 Yrs old) fully independent & can power the entire home. Main level flooring 2 yrs ago, furnace 3 yrs ago, central air 5 yrs, roof 5 yrs, front bay window 2 yrs, windows '08. Listing Agent is related to the Sellers. Book your showing today! (id:51356)
Property Details
|
MLS® Number
|
X9007290 |
|
Property Type
|
Single Family |
|
Community Name
|
Plympton Wyoming |
|
EquipmentType
|
None |
|
Features
|
Irregular Lot Size |
|
ParkingSpaceTotal
|
12 |
|
RentalEquipmentType
|
None |
Building
|
BathroomTotal
|
2 |
|
BedroomsAboveGround
|
4 |
|
BedroomsTotal
|
4 |
|
BasementType
|
Full |
|
ConstructionStyleAttachment
|
Detached |
|
CoolingType
|
Central Air Conditioning |
|
ExteriorFinish
|
Vinyl Siding, Aluminum Siding |
|
FoundationType
|
Block |
|
HeatingFuel
|
Natural Gas |
|
HeatingType
|
Forced Air |
|
StoriesTotal
|
2 |
|
Type
|
House |
|
UtilityWater
|
Municipal Water |
Parking
Land
|
Acreage
|
No |
|
Sewer
|
Septic System |
|
SizeFrontage
|
160 M |
|
SizeIrregular
|
160 X 522 Acre |
|
SizeTotalText
|
160 X 522 Acre|1/2 - 1.99 Acres |
|
ZoningDescription
|
A1 |
Rooms
| Level |
Type |
Length |
Width |
Dimensions |
|
Second Level |
Bedroom |
2.45 m |
3.36 m |
2.45 m x 3.36 m |
|
Second Level |
Bedroom 2 |
2.45 m |
3.07 m |
2.45 m x 3.07 m |
|
Second Level |
Bedroom 3 |
3.98 m |
2.15 m |
3.98 m x 2.15 m |
|
Second Level |
Bedroom 4 |
3.97 m |
3.07 m |
3.97 m x 3.07 m |
|
Basement |
Other |
8.53 m |
7.34 m |
8.53 m x 7.34 m |
|
Basement |
Utility Room |
3.65 m |
6.12 m |
3.65 m x 6.12 m |
|
Main Level |
Living Room |
4.59 m |
6.61 m |
4.59 m x 6.61 m |
|
Main Level |
Dining Room |
3.68 m |
7.35 m |
3.68 m x 7.35 m |
|
Main Level |
Mud Room |
1.86 m |
3.66 m |
1.86 m x 3.66 m |
|
Main Level |
Kitchen |
3.74 m |
3.68 m |
3.74 m x 3.68 m |
|
Main Level |
Laundry Room |
2.43 m |
3.65 m |
2.43 m x 3.65 m |
https://www.realtor.ca/real-estate/27114915/5848-douglas-line-plympton-wyoming-plympton-wyoming-plympton-wyoming


































