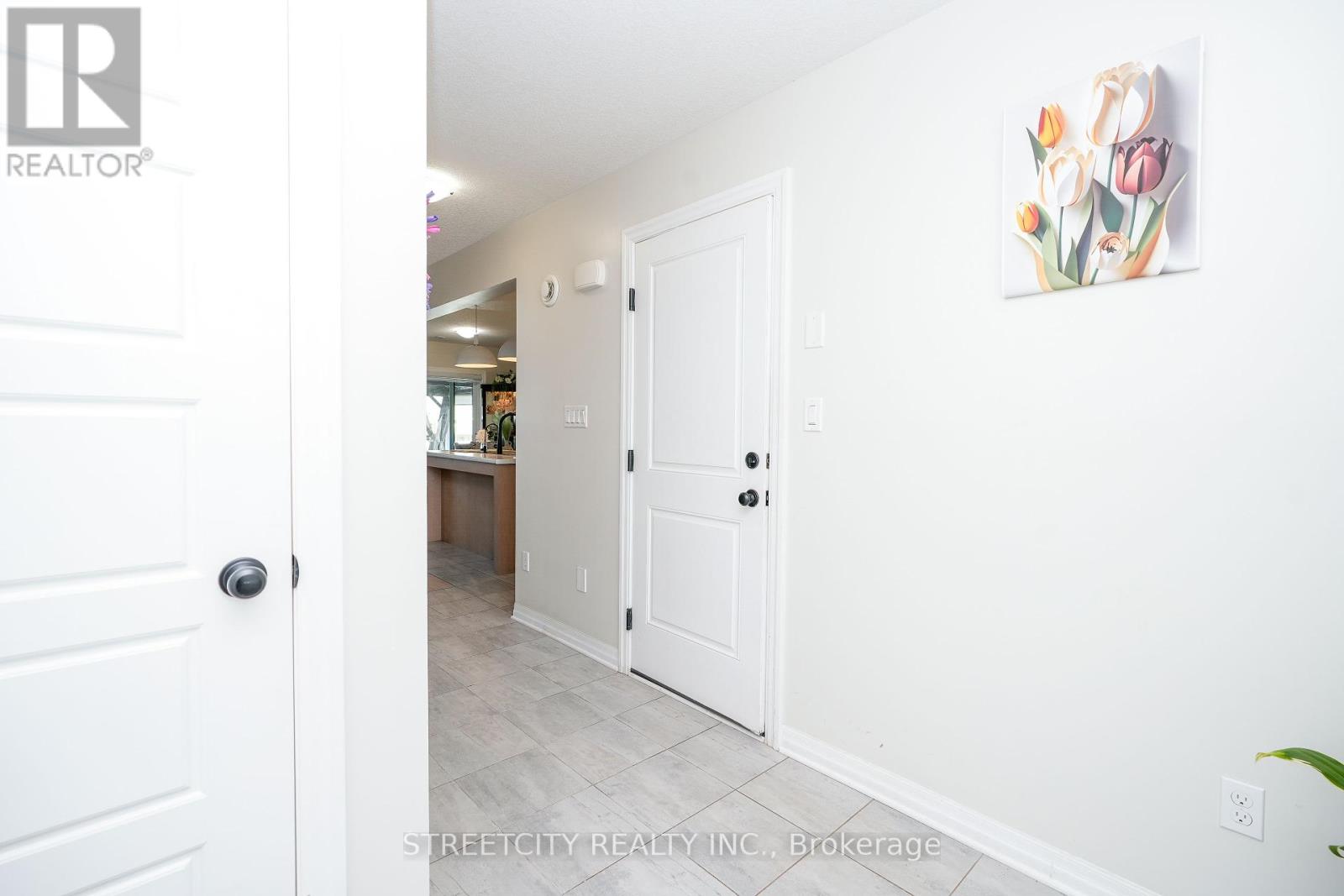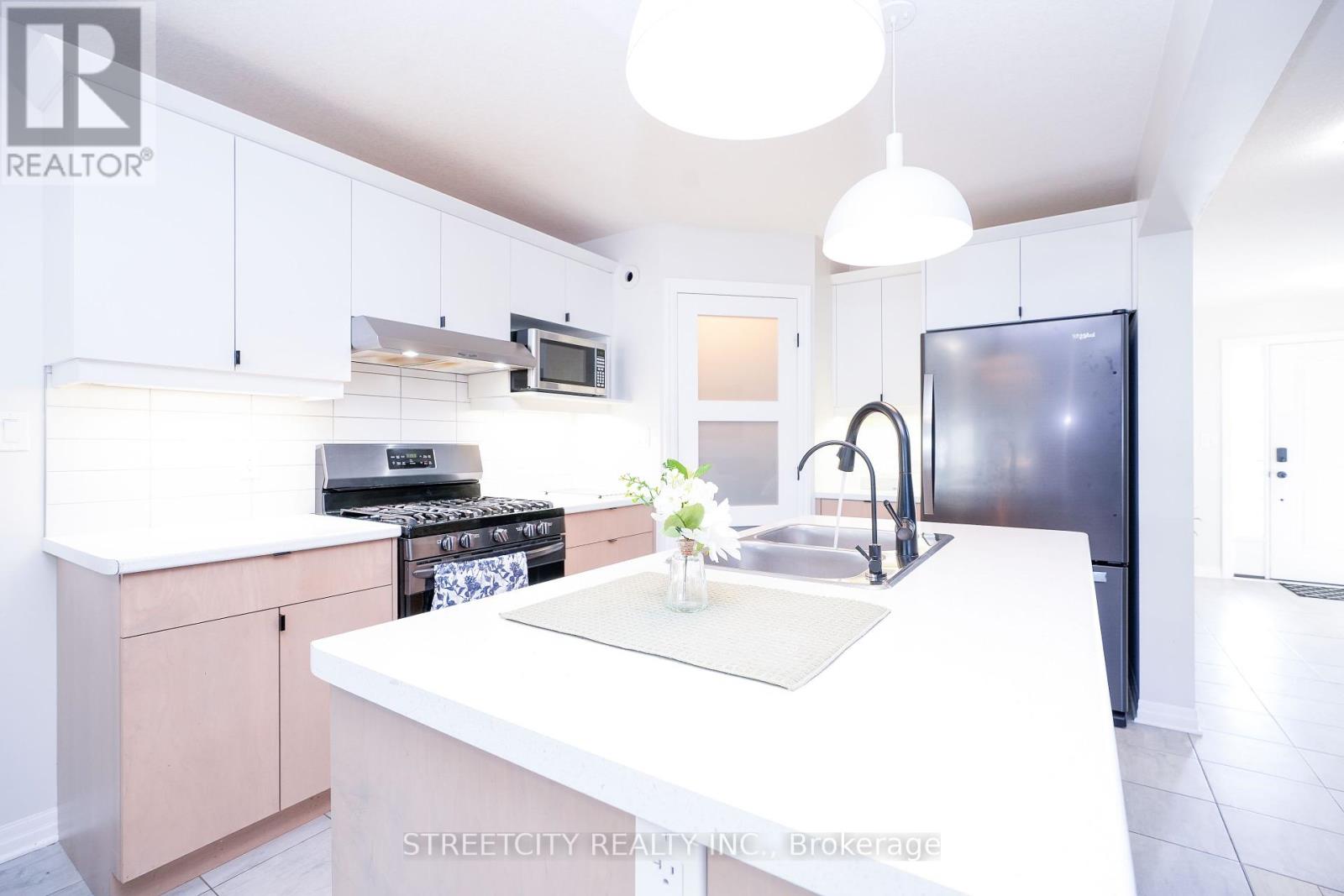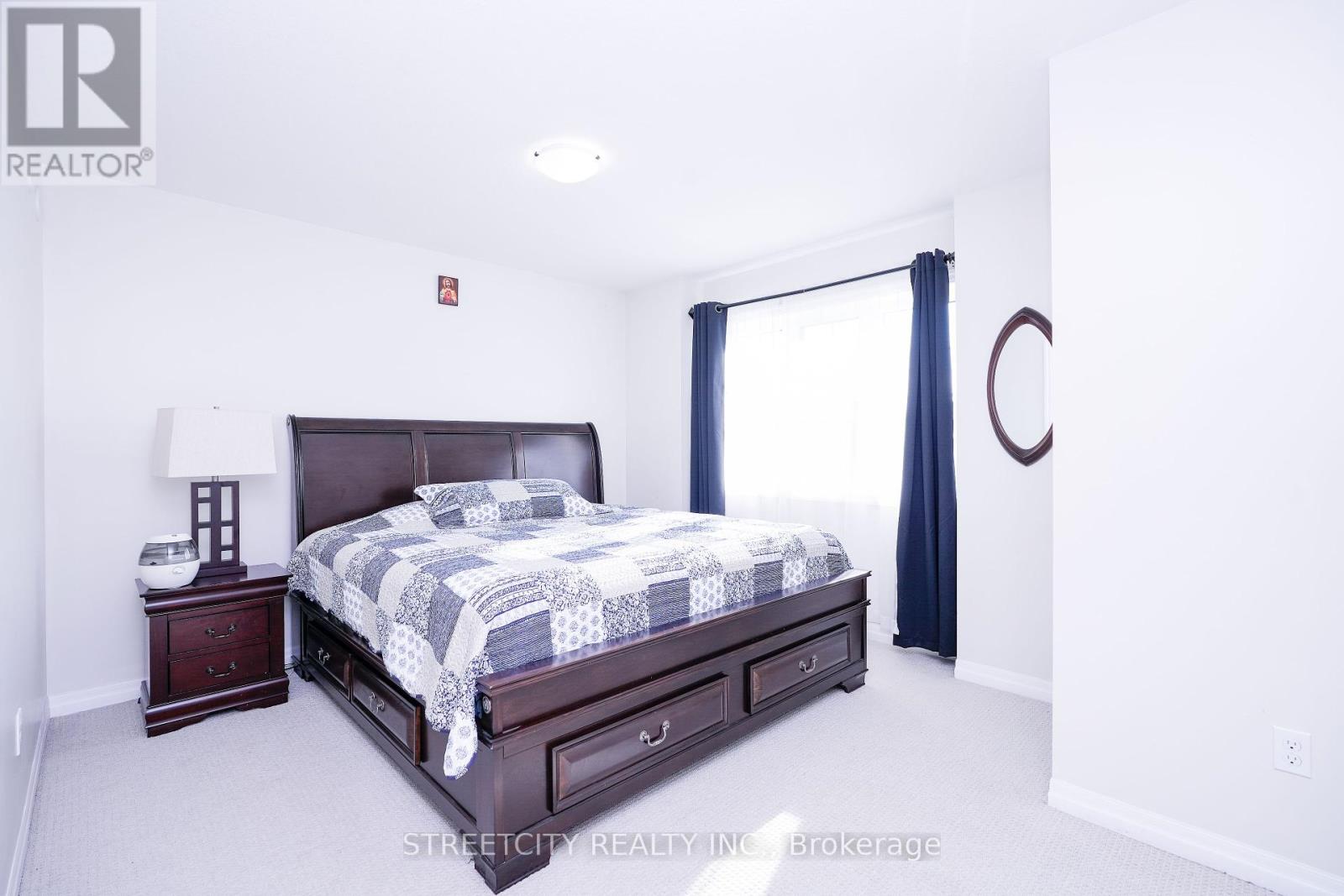3 Bedroom
3 Bathroom
Fireplace
Central Air Conditioning
Forced Air
$829,000
Welcome to the Harvest Run community of St. Thomas, Ontario. 58 Honey Bend is a beautiful 2-story home with 3 bedrooms and 3 bathrooms located in the southeastern part of town, you will love how quiet and private this area is. Not only is it surrounded by parks, trails, playgrounds, and more, but it is also close to big city amenities like Walmart, Winners, and all your other shopping needs! This Doug Terry 2020-built home is a NetZero, energy-efficient home and features an open-concept layout. The kitchen overlooks the great room and offers a lovely layout for entertaining. With island seating and an eat-in kitchen, this space is perfect for everyone to gather. The kitchen also includes a walk-in pantry and stainless steel appliances. Upstairs, the primary bedroom includes a private ensuite with a standing showing and a large walk-in closet. There are 2 additional, spacious bedrooms and a full bathroom. The basement is full of potential and includes a rough-in bathroom, and laundry and is ready to be finished! Lastly, the backyard is private and fully fenced (2021) with lots of space to enjoy! Smalltown feel with all the amenities plus a gorgeous home with room for the whole family! ** This is a linked property.** (id:51356)
Property Details
|
MLS® Number
|
X9305946 |
|
Property Type
|
Single Family |
|
Features
|
Sump Pump |
|
ParkingSpaceTotal
|
4 |
Building
|
BathroomTotal
|
3 |
|
BedroomsAboveGround
|
3 |
|
BedroomsTotal
|
3 |
|
Appliances
|
Dryer, Range, Refrigerator, Stove, Washer |
|
BasementType
|
Full |
|
ConstructionStyleAttachment
|
Detached |
|
CoolingType
|
Central Air Conditioning |
|
ExteriorFinish
|
Brick, Vinyl Siding |
|
FireplacePresent
|
Yes |
|
FlooringType
|
Hardwood |
|
FoundationType
|
Poured Concrete |
|
HalfBathTotal
|
1 |
|
HeatingFuel
|
Natural Gas |
|
HeatingType
|
Forced Air |
|
StoriesTotal
|
2 |
|
Type
|
House |
|
UtilityWater
|
Municipal Water |
Parking
Land
|
Acreage
|
No |
|
Sewer
|
Sanitary Sewer |
|
SizeDepth
|
115 Ft |
|
SizeFrontage
|
45 Ft |
|
SizeIrregular
|
45 X 115 Ft |
|
SizeTotalText
|
45 X 115 Ft|under 1/2 Acre |
|
ZoningDescription
|
R3a-26 |
Rooms
| Level |
Type |
Length |
Width |
Dimensions |
|
Second Level |
Primary Bedroom |
4.38 m |
3.62 m |
4.38 m x 3.62 m |
|
Second Level |
Bedroom |
3.87 m |
3.27 m |
3.87 m x 3.27 m |
|
Second Level |
Bathroom |
|
|
Measurements not available |
|
Second Level |
Bathroom |
|
|
Measurements not available |
|
Third Level |
Bedroom |
3.7 m |
3.6 m |
3.7 m x 3.6 m |
|
Main Level |
Living Room |
4.66 m |
3.41 m |
4.66 m x 3.41 m |
|
Main Level |
Dining Room |
3.01 m |
2.92 m |
3.01 m x 2.92 m |
|
Main Level |
Kitchen |
3.86 m |
3.08 m |
3.86 m x 3.08 m |
|
Main Level |
Bathroom |
|
|
Measurements not available |
https://www.realtor.ca/real-estate/27382102/58-honey-bend-street-e-st-thomas





























