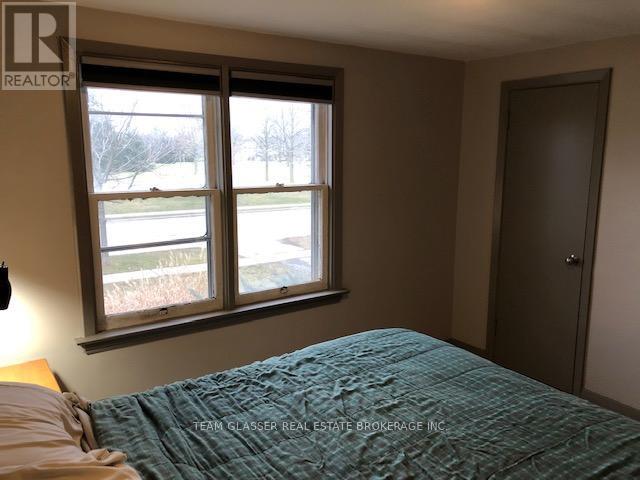3 Bedroom
1 Bathroom
Central Air Conditioning
Forced Air
$700,000
An affordable cozy home in the desirable Sifton Bog (Oakridge) area. Note: 2 Storey All brick Semi! 2+1 bedroom, 1 bath semi-detached brick home with ample parking in the long driveway and garage and an incredible (almost 200 foot deep) back yard, overlooking the woods adjacent to the Byron Bog. No condo fees. Detached garage with a lovely deck out back. Walk to the Top rated Dearness Public school - two doors down, and STA (Catholic Public school is only steps away). Cozy 2 bedroom 2nd floor - with 4 pc bath. Easy to manage. This home has had some updates including kitchen, some flooring, new owned hot water tank, & renovated small room in the basement. Note: This home is on a shared septic system (pumped for 1/2 of $300 every couple years) with the other half of the Semi - no issues - save on Sewer charges! Great Yard - Have private dinners on the back deck overlooking the deep yard and treed area. It's just a Light stroll to Springbank Park, Storeybook Gardens, The Thames river, Byron Village, shopping, restaurants, trails, golf course and the bog. Across the street from the park-like CPRI so great views from every window and on the edge of the Bog area/Oakridge/Hunt Club and Byron! Please allow 24 hrs for showings - Tenant leaving in the next few months. Great alternative to a condo in the middle of some of the best London neighbourhoods. (id:51356)
Property Details
|
MLS® Number
|
X11983770 |
|
Property Type
|
Single Family |
|
Community Name
|
North O |
|
Amenities Near By
|
Park |
|
Features
|
Flat Site, Dry, Level |
|
Parking Space Total
|
5 |
|
Structure
|
Deck |
|
View Type
|
Valley View |
Building
|
Bathroom Total
|
1 |
|
Bedrooms Above Ground
|
2 |
|
Bedrooms Below Ground
|
1 |
|
Bedrooms Total
|
3 |
|
Appliances
|
Water Heater, Water Meter, Refrigerator, Stove |
|
Basement Development
|
Partially Finished |
|
Basement Type
|
Full (partially Finished) |
|
Construction Style Attachment
|
Semi-detached |
|
Cooling Type
|
Central Air Conditioning |
|
Exterior Finish
|
Brick |
|
Fire Protection
|
Smoke Detectors |
|
Foundation Type
|
Block |
|
Heating Fuel
|
Natural Gas |
|
Heating Type
|
Forced Air |
|
Stories Total
|
2 |
|
Type
|
House |
|
Utility Water
|
Municipal Water |
Parking
Land
|
Acreage
|
No |
|
Fence Type
|
Fenced Yard |
|
Land Amenities
|
Park |
|
Sewer
|
Septic System |
|
Size Depth
|
190 Ft ,5 In |
|
Size Frontage
|
50 Ft ,1 In |
|
Size Irregular
|
50.13 X 190.48 Ft |
|
Size Total Text
|
50.13 X 190.48 Ft|under 1/2 Acre |
|
Zoning Description
|
R1-9 |
Rooms
| Level |
Type |
Length |
Width |
Dimensions |
|
Second Level |
Bedroom |
3.35 m |
3.35 m |
3.35 m x 3.35 m |
|
Second Level |
Bedroom |
3.35 m |
3.35 m |
3.35 m x 3.35 m |
|
Second Level |
Bathroom |
1.52 m |
2.13 m |
1.52 m x 2.13 m |
|
Basement |
Bedroom |
3.66 m |
4.88 m |
3.66 m x 4.88 m |
|
Lower Level |
Family Room |
4.27 m |
3.66 m |
4.27 m x 3.66 m |
|
Main Level |
Other |
2.44 m |
4.88 m |
2.44 m x 4.88 m |
|
Main Level |
Living Room |
4.88 m |
4.88 m |
4.88 m x 4.88 m |
Utilities
|
Cable
|
Available |
|
Wireless
|
Available |
https://www.realtor.ca/real-estate/27942081/575-sanatorium-road-london-north-o






























