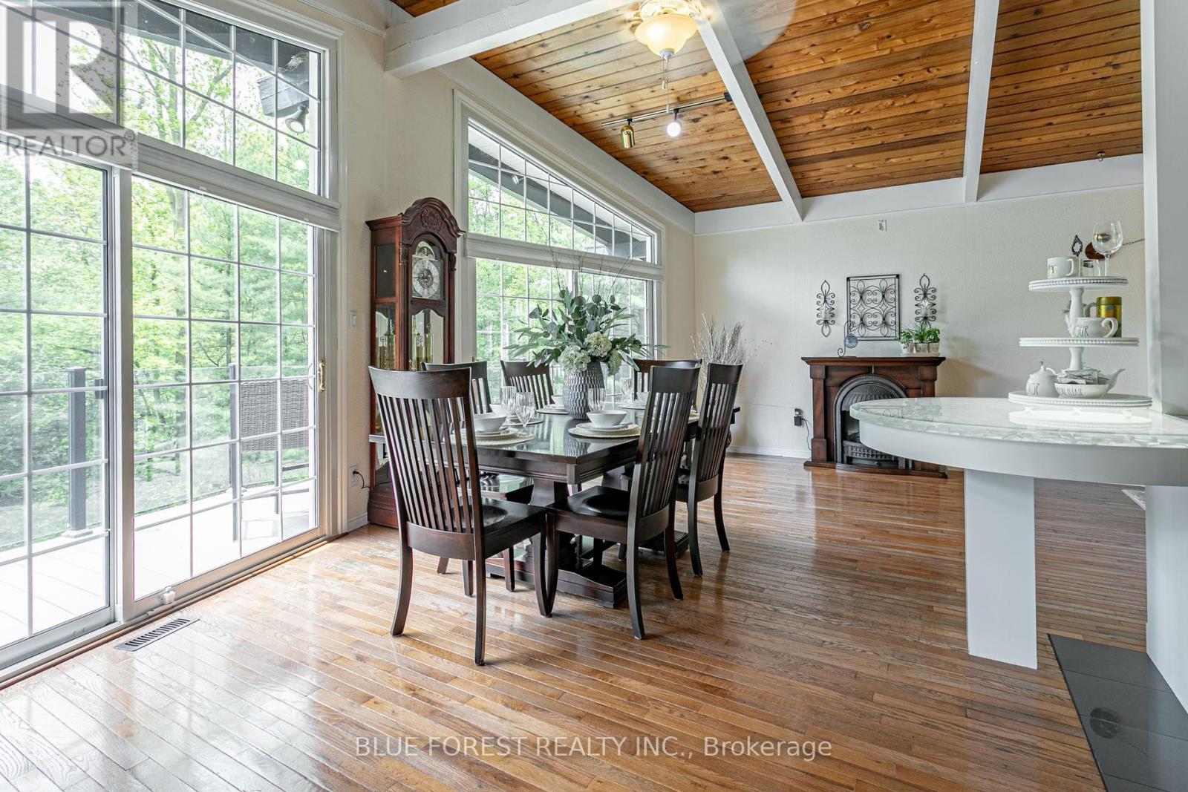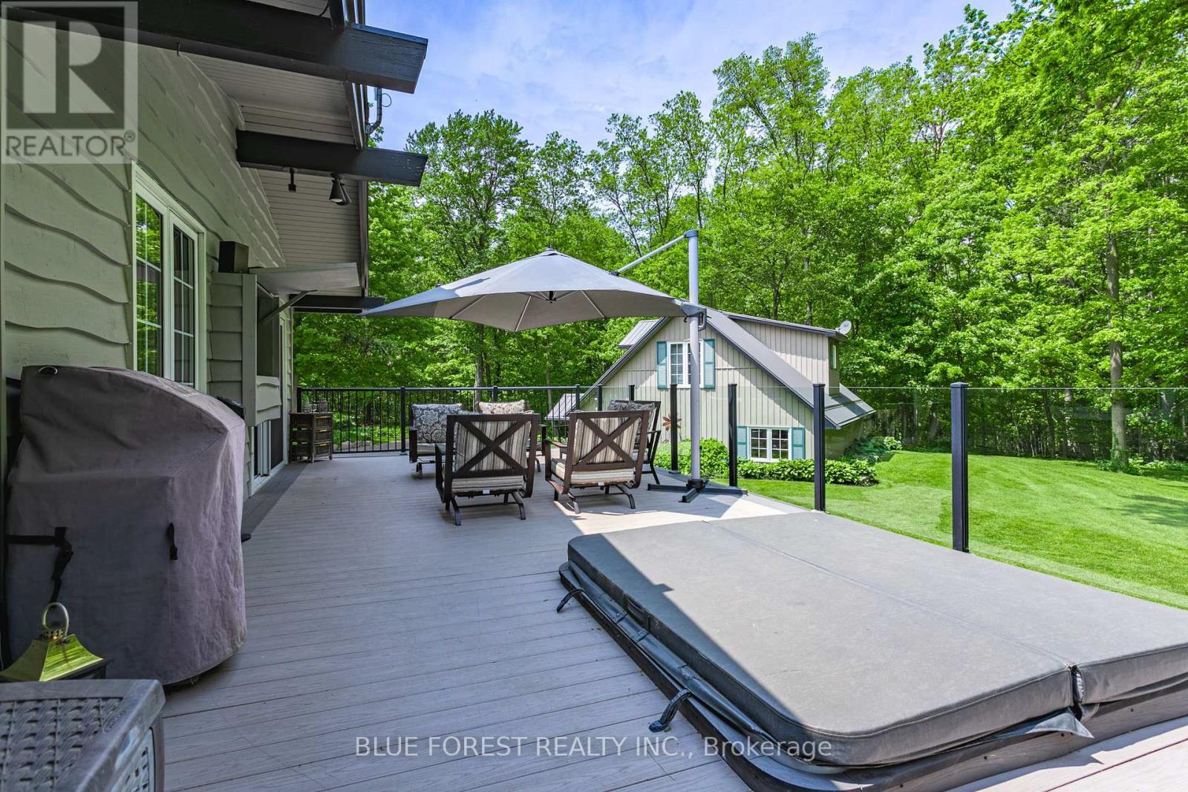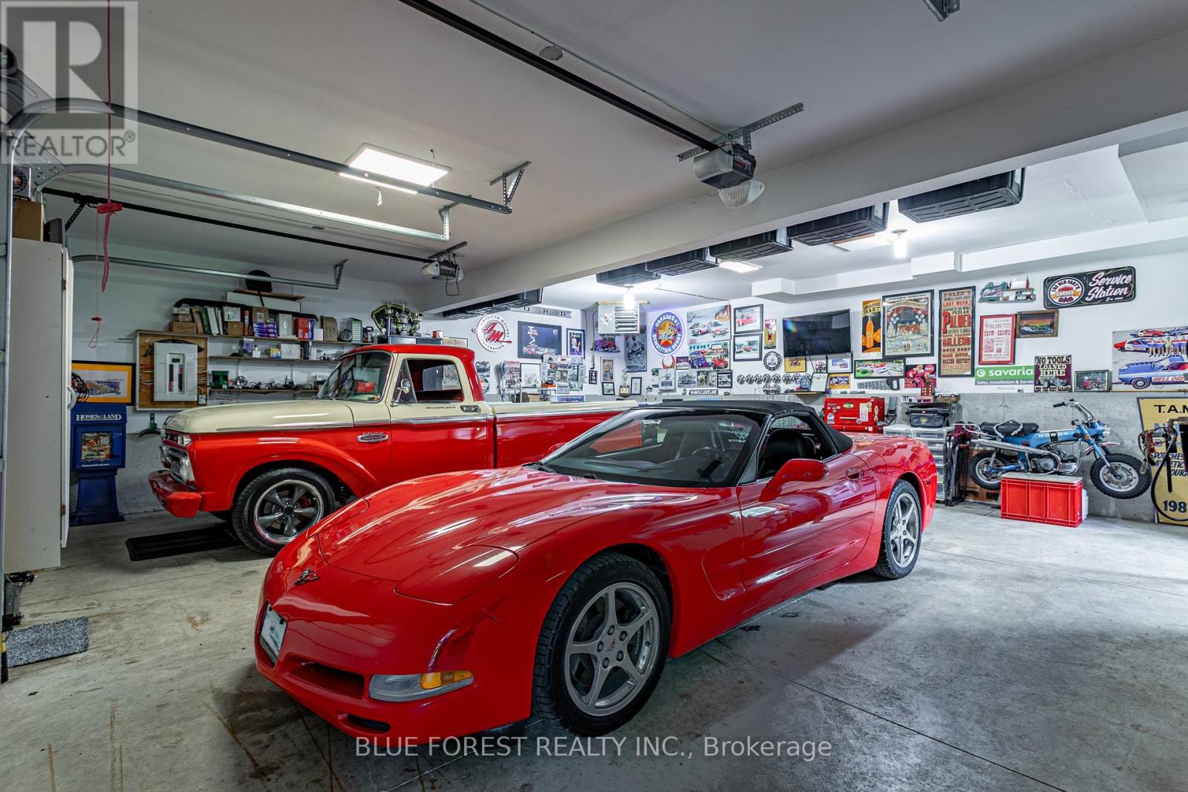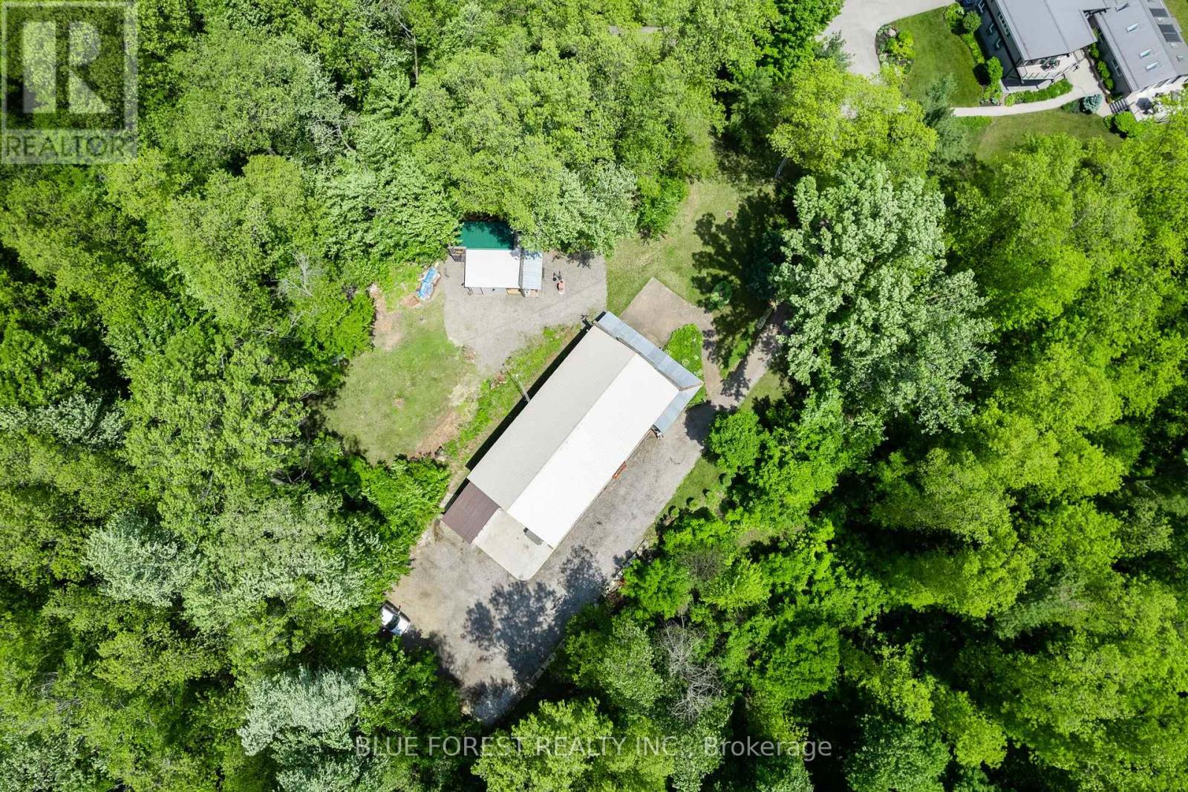3 Bedroom
3 Bathroom
Fireplace
Indoor Pool
Central Air Conditioning
Forced Air
Acreage
Landscaped
$2,649,900
Dream Home check list - over 20 acres of land, beautifully landscaped yards, long winding drive, indoor pool, hot tub, detached and oversized garage with upper apartment, stunning 3 bedroom, 3 bath home, incredible views of forest and wildlife, 1.5 kms of groomed trails, large pond, outbuildings with old town facades and includes a huge party room, shops, car bays and even a mezzanine, its all right here to make your dreams come true. Properties like this don't come along often, it is Zoned Agricultural with managed forest designation and taxes of just over $4000 yearly. Nestled on the outskirts of Dorchester, mere minutes to the 401 and a short drive to both London and Woodstock. The house has been very well maintained throughout and boasts a long list of updates, (Furnace, AC, Plumbing ) upgrades, (such as the new Panels and Breakers in 2023) and renovations as you will see in the photos, virtual tour and video. There is just too much to describe in this brief space, so do yourself a favor and book a private showing today and prepare to be impressed. Over 3500 square feet of living space and an additional 3500 square feet of shops, mancave, and games room. **** EXTRAS **** Home is generator ready (id:51356)
Property Details
|
MLS® Number
|
X9236175 |
|
Property Type
|
Single Family |
|
Community Name
|
Dorchester |
|
AmenitiesNearBy
|
Schools, Place Of Worship |
|
CommunityFeatures
|
School Bus |
|
EquipmentType
|
Water Heater - Gas |
|
Features
|
Wooded Area, Rolling, Backs On Greenbelt, Conservation/green Belt, In-law Suite |
|
ParkingSpaceTotal
|
22 |
|
PoolType
|
Indoor Pool |
|
RentalEquipmentType
|
Water Heater - Gas |
|
Structure
|
Patio(s), Shed, Workshop |
Building
|
BathroomTotal
|
3 |
|
BedroomsBelowGround
|
3 |
|
BedroomsTotal
|
3 |
|
Appliances
|
Hot Tub, Garage Door Opener Remote(s), Oven - Built-in, Central Vacuum, Water Treatment, Water Softener, Water Heater, Range, Dishwasher, Dryer, Garage Door Opener, Microwave, Refrigerator, Satellite Dish, Stove, Washer, Window Coverings |
|
BasementDevelopment
|
Finished |
|
BasementType
|
Full (finished) |
|
ConstructionStatus
|
Insulation Upgraded |
|
ConstructionStyleAttachment
|
Detached |
|
CoolingType
|
Central Air Conditioning |
|
ExteriorFinish
|
Brick, Wood |
|
FireProtection
|
Smoke Detectors, Security System |
|
FireplacePresent
|
Yes |
|
FireplaceTotal
|
1 |
|
FireplaceType
|
Woodstove |
|
FoundationType
|
Poured Concrete, Block |
|
HalfBathTotal
|
1 |
|
HeatingFuel
|
Natural Gas |
|
HeatingType
|
Forced Air |
|
StoriesTotal
|
1 |
|
Type
|
House |
Parking
Land
|
Acreage
|
Yes |
|
LandAmenities
|
Schools, Place Of Worship |
|
LandscapeFeatures
|
Landscaped |
|
Sewer
|
Septic System |
|
SizeDepth
|
1095 Ft |
|
SizeFrontage
|
809 Ft ,8 In |
|
SizeIrregular
|
809.71 X 1095.03 Ft |
|
SizeTotalText
|
809.71 X 1095.03 Ft|10 - 24.99 Acres |
|
SurfaceWater
|
Lake/pond |
|
ZoningDescription
|
A |
Rooms
| Level |
Type |
Length |
Width |
Dimensions |
|
Lower Level |
Bedroom |
4.75 m |
2.36 m |
4.75 m x 2.36 m |
|
Lower Level |
Primary Bedroom |
6.12 m |
5.77 m |
6.12 m x 5.77 m |
|
Lower Level |
Bathroom |
2.67 m |
1.52 m |
2.67 m x 1.52 m |
|
Lower Level |
Bathroom |
2.77 m |
1.5 m |
2.77 m x 1.5 m |
|
Lower Level |
Bedroom |
3.53 m |
3.51 m |
3.53 m x 3.51 m |
|
Lower Level |
Laundry Room |
4.55 m |
2 m |
4.55 m x 2 m |
|
Main Level |
Dining Room |
7.09 m |
3.63 m |
7.09 m x 3.63 m |
|
Main Level |
Family Room |
7.04 m |
4.65 m |
7.04 m x 4.65 m |
|
Main Level |
Kitchen |
4.62 m |
3.63 m |
4.62 m x 3.63 m |
|
Main Level |
Office |
2.34 m |
1.42 m |
2.34 m x 1.42 m |
|
Main Level |
Sunroom |
5.92 m |
2.31 m |
5.92 m x 2.31 m |
|
Main Level |
Bathroom |
1.7 m |
1.12 m |
1.7 m x 1.12 m |
Utilities
https://www.realtor.ca/real-estate/27243458/5721-marion-street-thames-centre-dorchester-dorchester











































