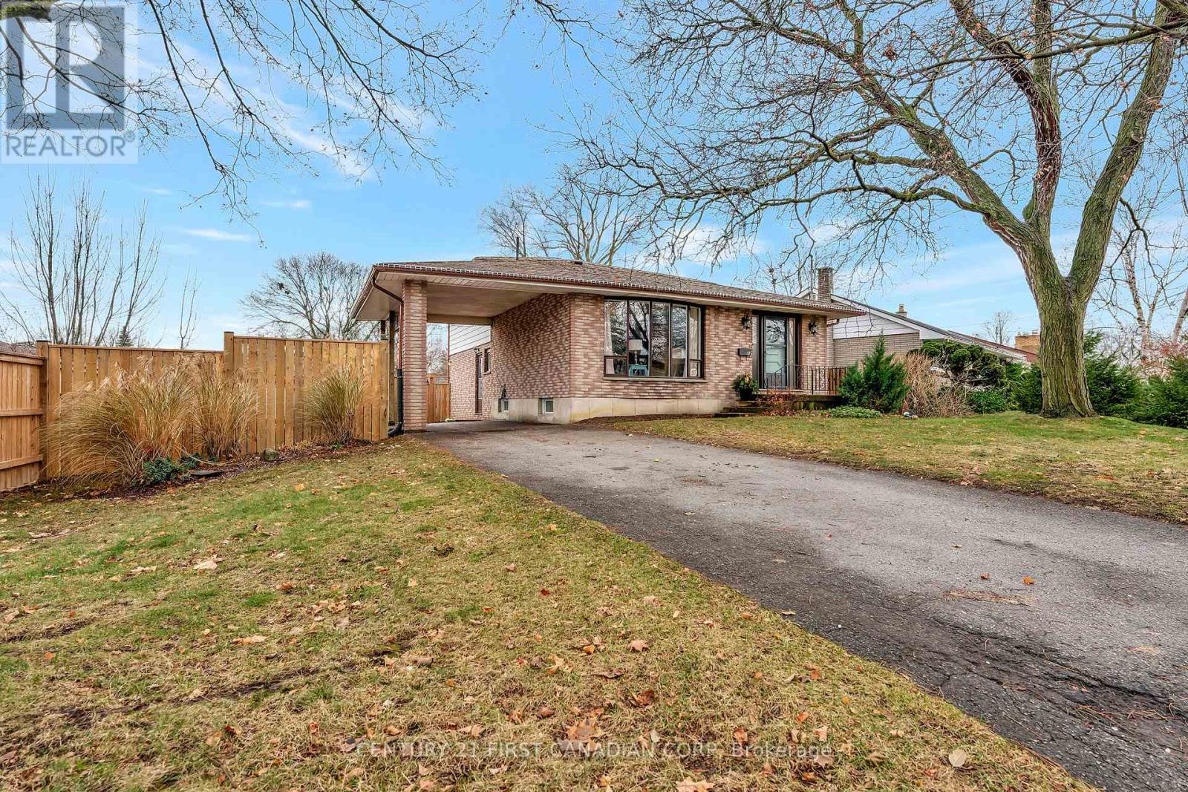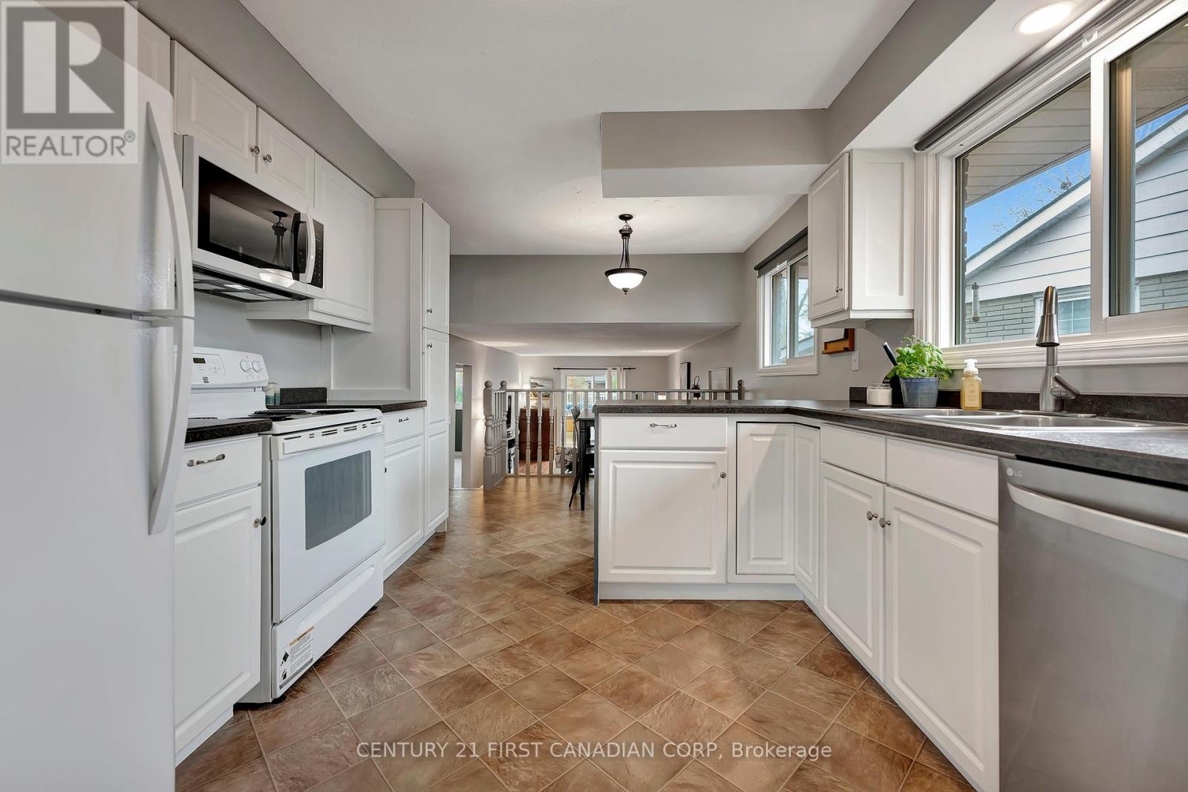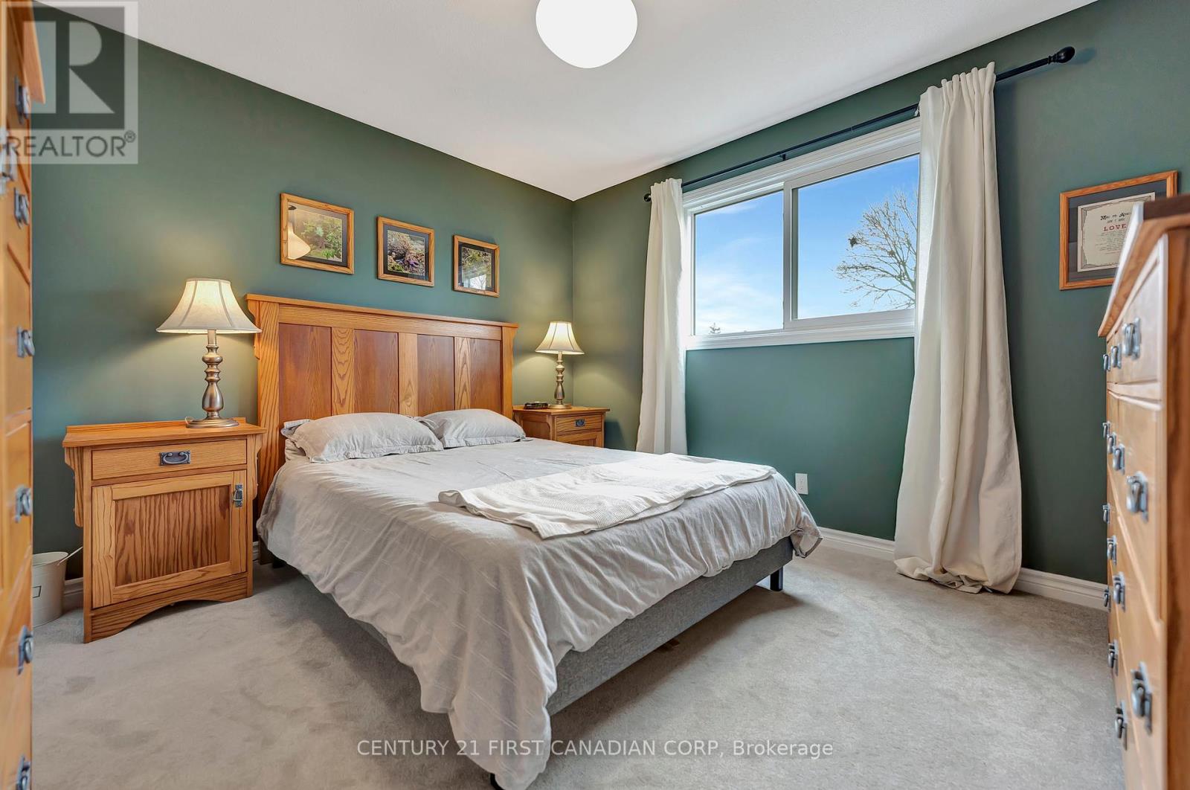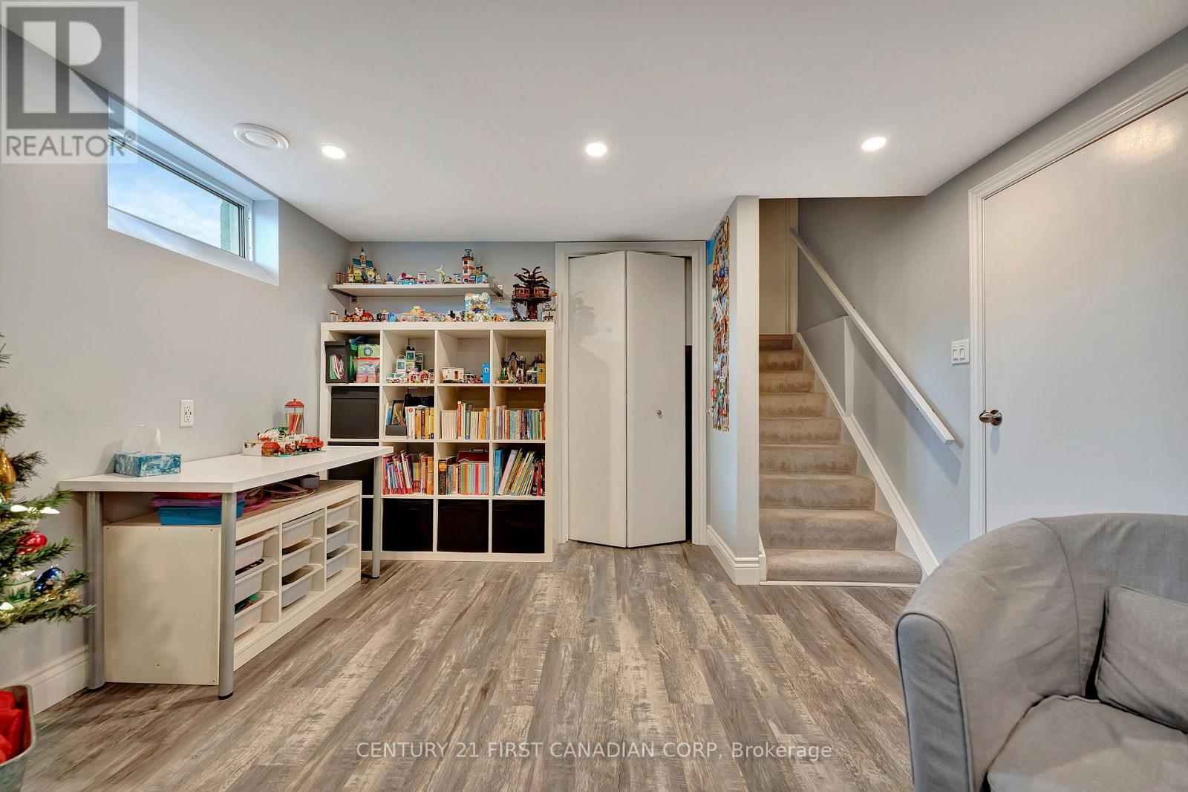57 Hillier Crescent Brantford, Ontario N3R 1X5
$729,900
This bright, north-facing unit boasts a thoughtful layout that invites plenty of natural light on every level creating a warm and welcoming atmosphere. All the rooms are very well sized, every room has large windows. Some updates over the last few years include, windows, electrical, flooring, shingles, trimwork, bathrooms. The sleek, modern kitchen is complemented by an airy living and dining area. The home is equipped with modern updates, family friendly layout, fresh colours, 4 bedrooms, 2 bathrooms, kids' play area, and a spectacular rear yard. Step out onto your sunny back yard though the sliders in the Family Room. Unwind on the expansive deck with canopy and enjoy the privacy, or ramp it up and hit the 18ft pool (2020) with heater and fire up the BBQ in privacy with Top quality fencing with 6x6 posts set in concrete. Well sized Vegetable garden to the left of the carport is ready to go for the 2025 season. Enjoy the convenience of being 5 minutes away from all the major shopping in Brantford and the 403 highway. This Home offers a sophisticated lifestyle where every detail has been crafted for modern elegance. Energy star windows replaced in 2012, along with High Eff. Furnace & Air, R50 insulation in the attic & R12 in the basement. Shingles replaced in 2012. In 2022 there was a Full Basement reno, fencing, deck, Toja Grid with shade sails, all carpets. Dont miss the opportunity to make this exceptional residence your new home in Henderson Survey. PS: All the neighbours are incredible! **** EXTRAS **** Pool Heater 2024, shade sails for Toja Grid are in storage for winter but stay. Seller will leave all manuals and supplies for pool. Front double pane window is 1976, all other are newer. (id:51356)
Open House
This property has open houses!
2:00 pm
Ends at:4:00 pm
Property Details
| MLS® Number | X11901744 |
| Property Type | Single Family |
| EquipmentType | Water Heater |
| Features | Irregular Lot Size, Level |
| ParkingSpaceTotal | 3 |
| PoolType | Above Ground Pool |
| RentalEquipmentType | Water Heater |
| Structure | Deck |
Building
| BathroomTotal | 2 |
| BedroomsAboveGround | 4 |
| BedroomsTotal | 4 |
| Amenities | Canopy |
| Appliances | Blinds, Dishwasher, Dryer, Refrigerator, Stove, Washer |
| BasementDevelopment | Finished |
| BasementType | Full (finished) |
| ConstructionStatus | Insulation Upgraded |
| ConstructionStyleAttachment | Detached |
| ConstructionStyleSplitLevel | Backsplit |
| CoolingType | Central Air Conditioning |
| ExteriorFinish | Brick, Vinyl Siding |
| FoundationType | Poured Concrete |
| HalfBathTotal | 1 |
| HeatingFuel | Natural Gas |
| HeatingType | Forced Air |
| SizeInterior | 1499.9875 - 1999.983 Sqft |
| Type | House |
| UtilityWater | Municipal Water |
Parking
| Carport |
Land
| Acreage | No |
| FenceType | Fenced Yard |
| LandscapeFeatures | Landscaped |
| Sewer | Sanitary Sewer |
| SizeDepth | 100 Ft |
| SizeFrontage | 60 Ft ,3 In |
| SizeIrregular | 60.3 X 100 Ft ; Irregular |
| SizeTotalText | 60.3 X 100 Ft ; Irregular|under 1/2 Acre |
| ZoningDescription | R1b |
Rooms
| Level | Type | Length | Width | Dimensions |
|---|---|---|---|---|
| Second Level | Bathroom | 2.74 m | 2.36 m | 2.74 m x 2.36 m |
| Second Level | Bedroom | 3.88 m | 3.32 m | 3.88 m x 3.32 m |
| Second Level | Bedroom 2 | 3.68 m | 3.35 m | 3.68 m x 3.35 m |
| Second Level | Bedroom 3 | 3.7 m | 3.07 m | 3.7 m x 3.07 m |
| Basement | Laundry Room | 3.96 m | 3.73 m | 3.96 m x 3.73 m |
| Basement | Workshop | 1.95 m | 3.73 m | 1.95 m x 3.73 m |
| Basement | Recreational, Games Room | 6.27 m | 3.76 m | 6.27 m x 3.76 m |
| Main Level | Dining Room | 6.68 m | 4.14 m | 6.68 m x 4.14 m |
| Main Level | Kitchen | 5.35 m | 3.35 m | 5.35 m x 3.35 m |
| Ground Level | Bathroom | 1 m | 2 m | 1 m x 2 m |
| Ground Level | Bedroom 4 | 3.7 m | 3.42 m | 3.7 m x 3.42 m |
| Ground Level | Family Room | 3.71 m | 6.4 m | 3.71 m x 6.4 m |
https://www.realtor.ca/real-estate/27756064/57-hillier-crescent-brantford
Interested?
Contact us for more information











































