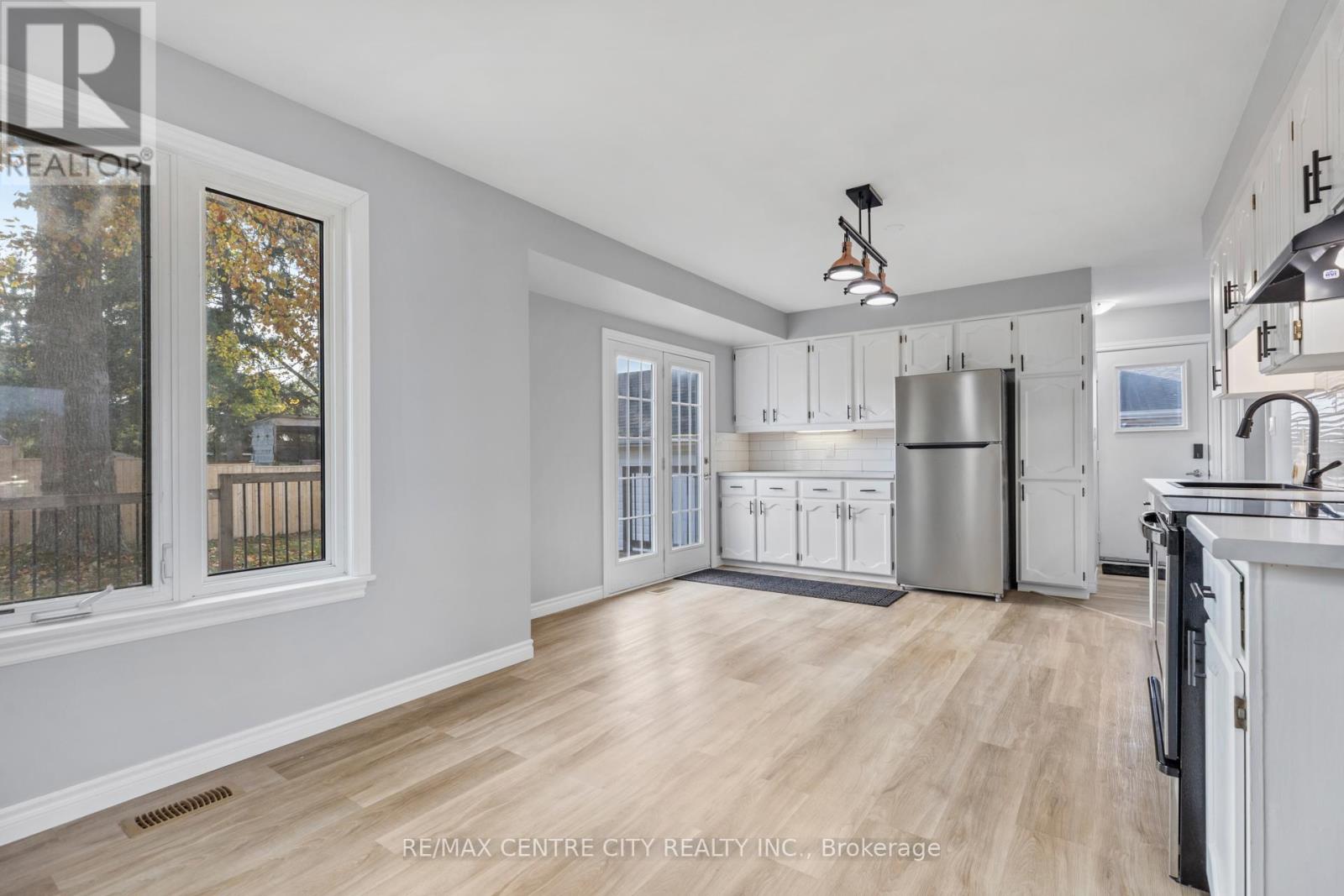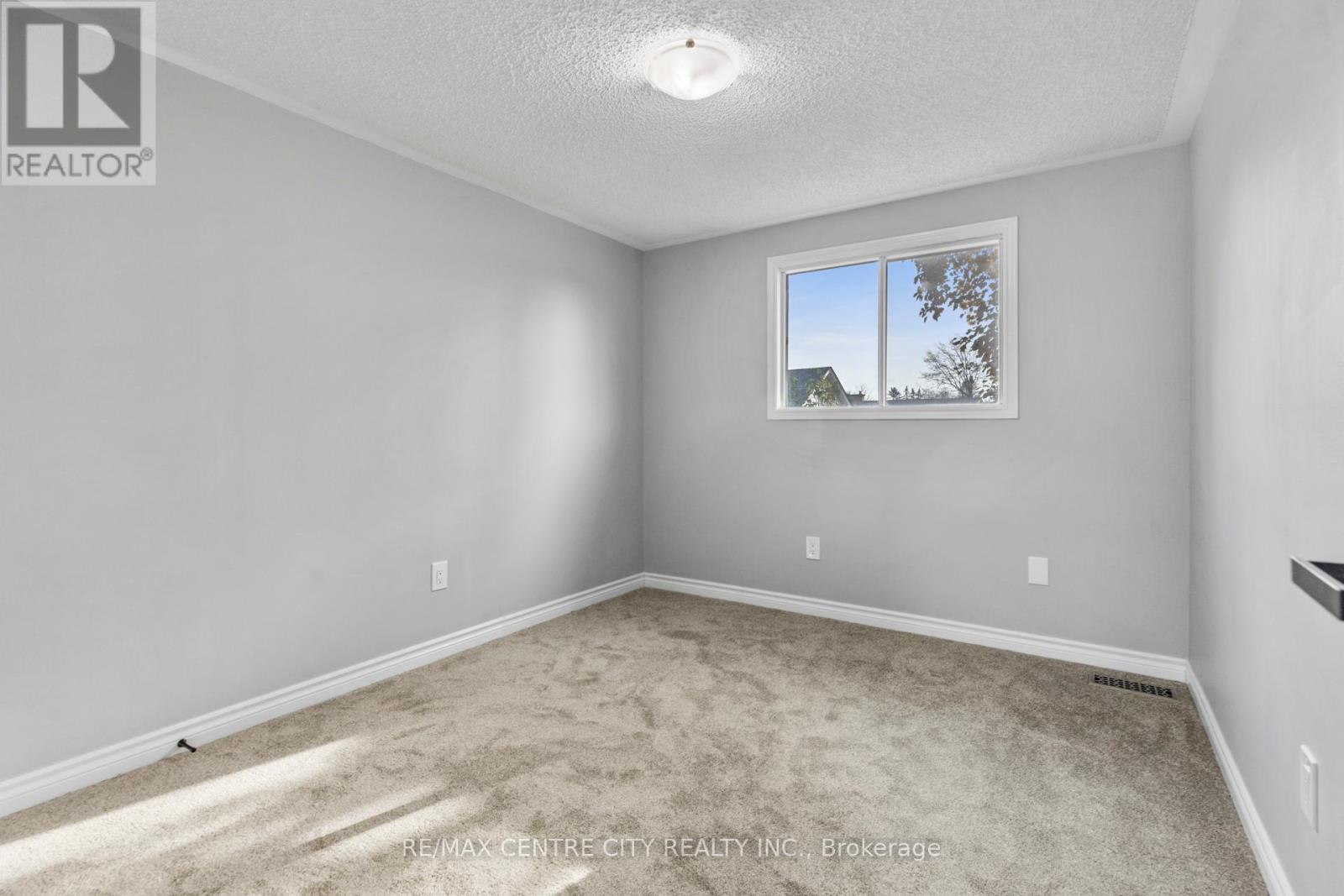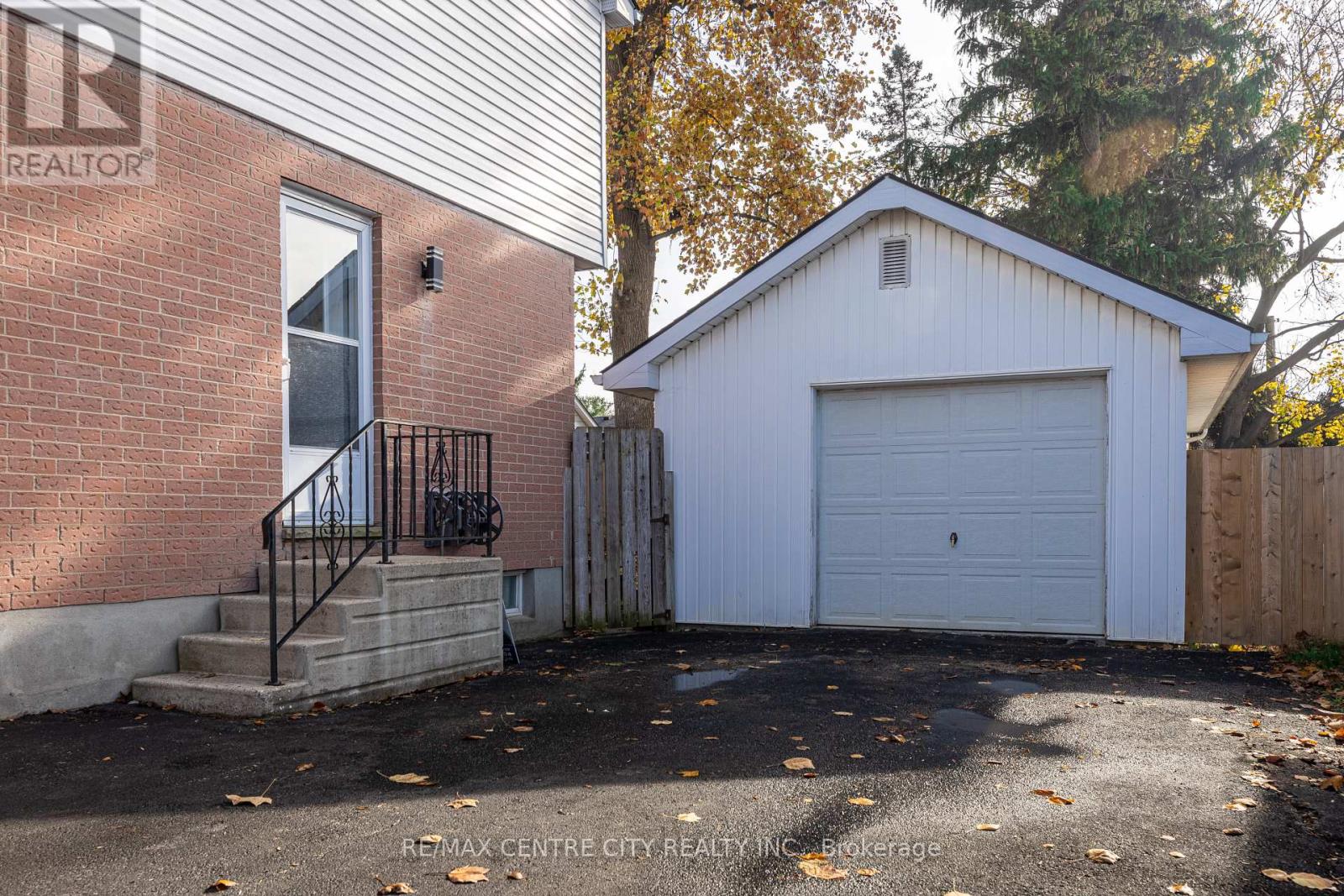4 Bedroom
2 Bathroom
Central Air Conditioning
Forced Air
$579,900
Welcome home! This fully updated 4 bedroom home is perfect for the growing family! From the moment you walk in the front door you are sure to be impressed by the workmanship and care put into every detail. The main floor is home to the welcoming family room with loads of natural light leading in to the very large eat-in kitchen with access to the rear yard with sundeck and the detached garage. Also on the main floor is a 2 pc washroom and side door from the freshly sealed driveway with room to turn around in. Moving to the second level you will find all 4 spacious bedrooms and fully updated 5 pc bathroom. The basement is home to a rec room and den perfect for a home office as well as a large utility/laundry room. Recent upgrades include; shingles (2021), back fence (2021), siding (2024), flooring throughout (2024), bathrooms (2024), counter top (2024), sink, backsplash (2024), paint throughout (2024), trim (2024). (id:51356)
Property Details
|
MLS® Number
|
X10432023 |
|
Property Type
|
Single Family |
|
Community Name
|
SE |
|
Features
|
Irregular Lot Size, Sump Pump |
|
Parking Space Total
|
4 |
Building
|
Bathroom Total
|
2 |
|
Bedrooms Above Ground
|
4 |
|
Bedrooms Total
|
4 |
|
Appliances
|
Dishwasher, Dryer, Refrigerator, Stove, Washer |
|
Basement Development
|
Partially Finished |
|
Basement Type
|
N/a (partially Finished) |
|
Construction Style Attachment
|
Detached |
|
Cooling Type
|
Central Air Conditioning |
|
Exterior Finish
|
Brick, Vinyl Siding |
|
Foundation Type
|
Concrete |
|
Half Bath Total
|
1 |
|
Heating Fuel
|
Natural Gas |
|
Heating Type
|
Forced Air |
|
Stories Total
|
2 |
|
Type
|
House |
|
Utility Water
|
Municipal Water |
Parking
Land
|
Acreage
|
No |
|
Sewer
|
Sanitary Sewer |
|
Size Depth
|
111 Ft |
|
Size Frontage
|
50 Ft |
|
Size Irregular
|
50 X 111 Ft ; 114.46x53.64x90.04x47.94 |
|
Size Total Text
|
50 X 111 Ft ; 114.46x53.64x90.04x47.94 |
Rooms
| Level |
Type |
Length |
Width |
Dimensions |
|
Second Level |
Primary Bedroom |
3.711 m |
3.236 m |
3.711 m x 3.236 m |
|
Second Level |
Bedroom |
3.025 m |
2.819 m |
3.025 m x 2.819 m |
|
Second Level |
Bedroom 2 |
2.664 m |
3.188 m |
2.664 m x 3.188 m |
|
Second Level |
Bedroom 3 |
2.703 m |
3.189 m |
2.703 m x 3.189 m |
|
Lower Level |
Recreational, Games Room |
3.997 m |
3.233 m |
3.997 m x 3.233 m |
|
Lower Level |
Den |
2.62 m |
3.118 m |
2.62 m x 3.118 m |
|
Lower Level |
Utility Room |
4.53 m |
2.6 m |
4.53 m x 2.6 m |
|
Lower Level |
Laundry Room |
2.085 m |
4.22 m |
2.085 m x 4.22 m |
|
Main Level |
Kitchen |
6.332 m |
3.31 m |
6.332 m x 3.31 m |
|
Main Level |
Family Room |
5 m |
3.159 m |
5 m x 3.159 m |
https://www.realtor.ca/real-estate/27668172/565-elm-street-st-thomas-se




























