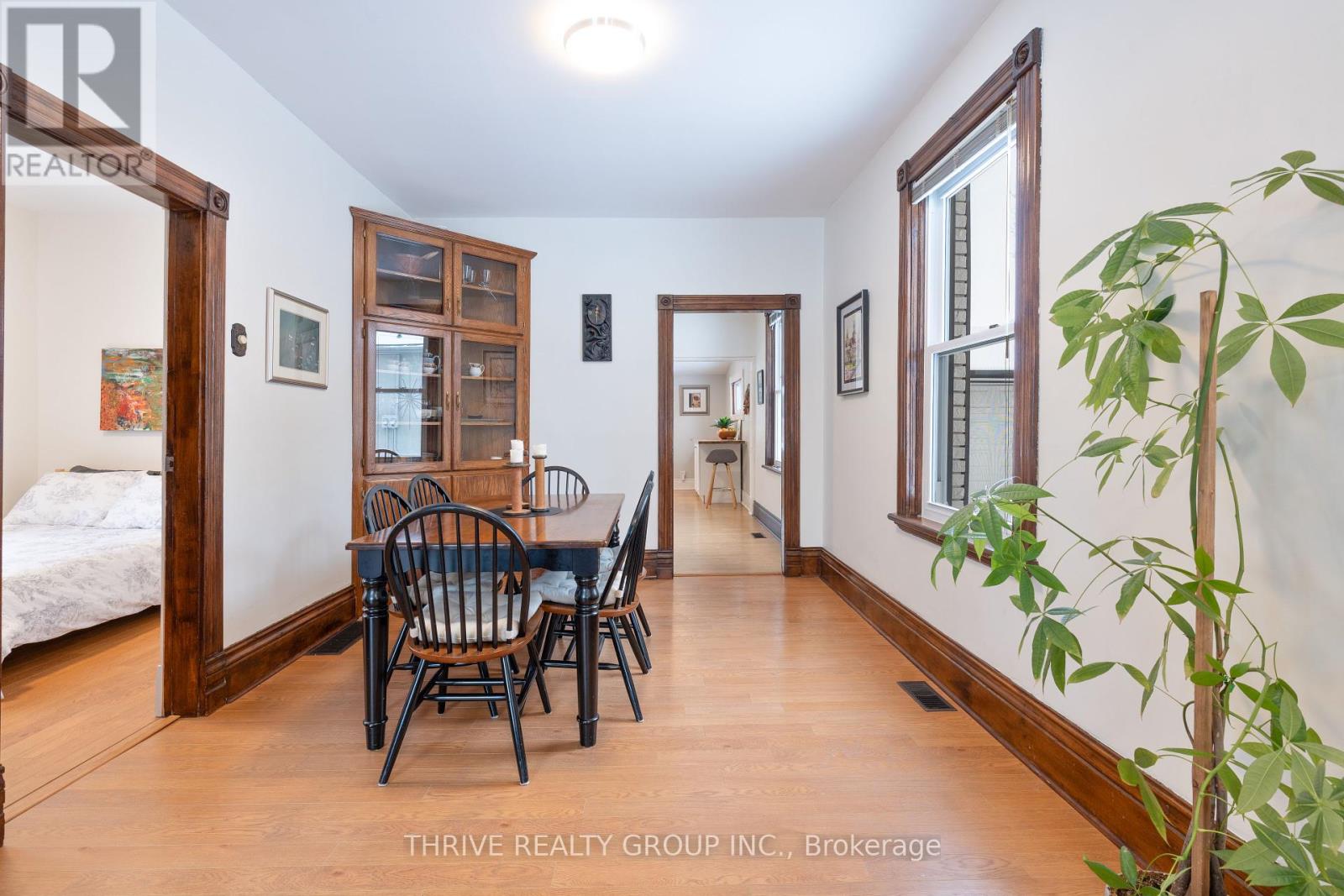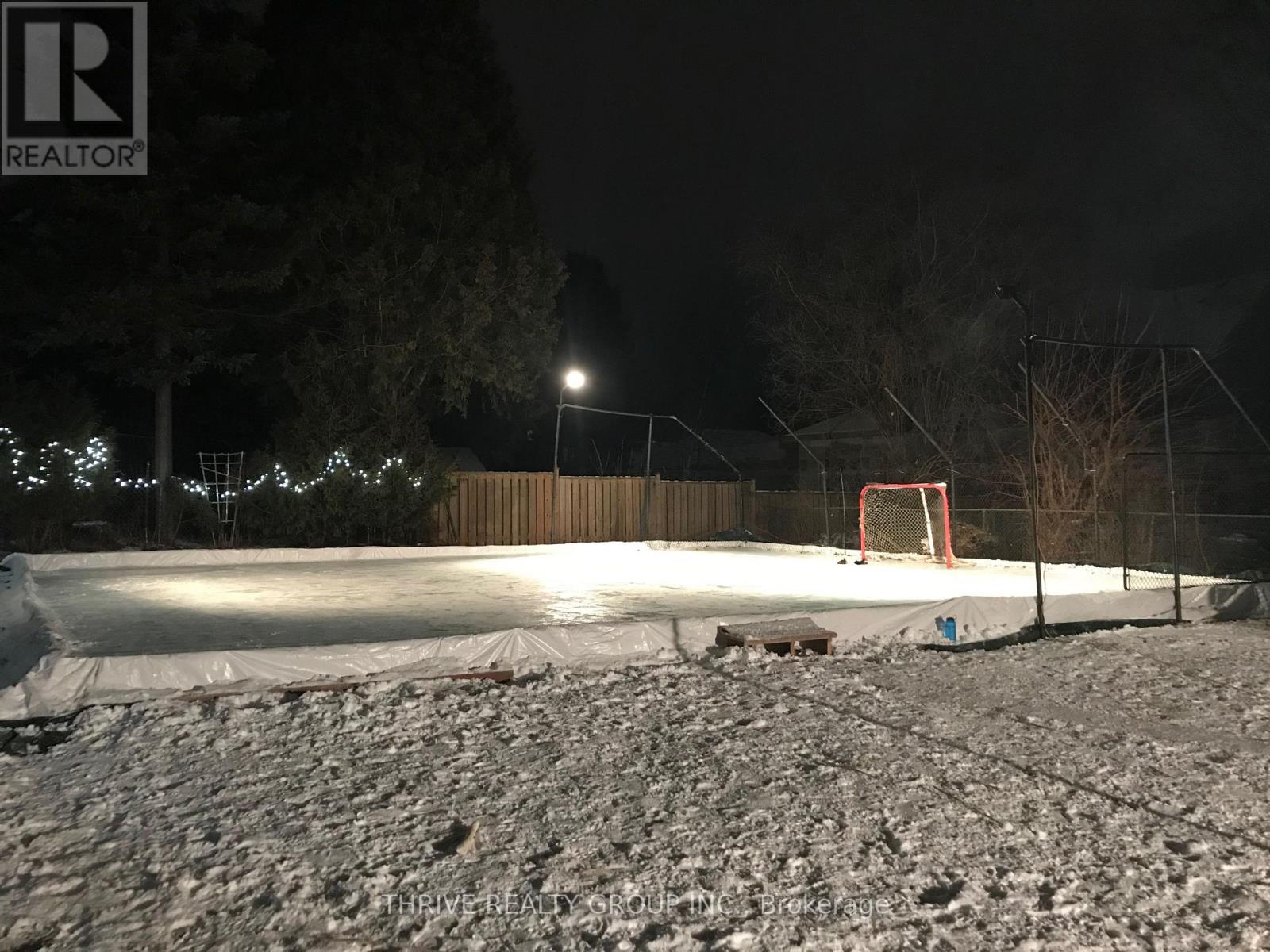3 Bedroom
1 Bathroom
1,100 - 1,500 ft2
Fireplace
Central Air Conditioning
Forced Air
$649,000
Welcome to 560 Grosvenor Street, nestled in the sought-after Old North neighbourhood. This charming home features 3 generous bedrooms and 1 updated bathroom. Upon entering, you'll be greeted by a bright and airy living room, highlighted by an electric fireplace and large windows that fill the space with natural light. The adjoining formal dining room boasts custom built-in cabinetry, perfect for displaying your finest chinaware. Just off the dining area is a main floor bedroom with ample closet space. An additional versatile living space is just off the dining room and ideal for a home office, playroom, or cozy coffee nook. The updated kitchen (2019) is equipped with stainless steel appliances (2020), a breakfast bar, and a lovely view of your expansive 145-foot lot. Upstairs, you'll find two spacious bedrooms, each with ample closet space. The basement offers laundry, extra storage and a new furnace (2023). Outside, the backyard features a poured concrete pad (2020) ideal for entertaining, plus enough space for a skating rink! Newly planted trees enhance the property's appeal. The 1.5-car garage offers plenty of room for tools and yard equipment, while the driveway can accommodate up to 7 cars. Don't miss your chance to own in this desirable Old North location book your showing today! (id:51356)
Property Details
|
MLS® Number
|
X11914656 |
|
Property Type
|
Single Family |
|
Community Name
|
East B |
|
Equipment Type
|
Water Heater |
|
Parking Space Total
|
8 |
|
Rental Equipment Type
|
Water Heater |
Building
|
Bathroom Total
|
1 |
|
Bedrooms Above Ground
|
3 |
|
Bedrooms Total
|
3 |
|
Amenities
|
Fireplace(s) |
|
Appliances
|
Garage Door Opener Remote(s) |
|
Basement Development
|
Unfinished |
|
Basement Type
|
Full (unfinished) |
|
Construction Style Attachment
|
Detached |
|
Cooling Type
|
Central Air Conditioning |
|
Exterior Finish
|
Brick, Aluminum Siding |
|
Fireplace Present
|
Yes |
|
Fireplace Total
|
1 |
|
Foundation Type
|
Concrete |
|
Heating Fuel
|
Natural Gas |
|
Heating Type
|
Forced Air |
|
Stories Total
|
2 |
|
Size Interior
|
1,100 - 1,500 Ft2 |
|
Type
|
House |
|
Utility Water
|
Municipal Water |
Parking
Land
|
Acreage
|
No |
|
Sewer
|
Sanitary Sewer |
|
Size Depth
|
145 Ft |
|
Size Frontage
|
50 Ft |
|
Size Irregular
|
50 X 145 Ft |
|
Size Total Text
|
50 X 145 Ft |
|
Zoning Description
|
R2-2 |
https://www.realtor.ca/real-estate/27782416/560-grosvenor-street-london-east-b











































