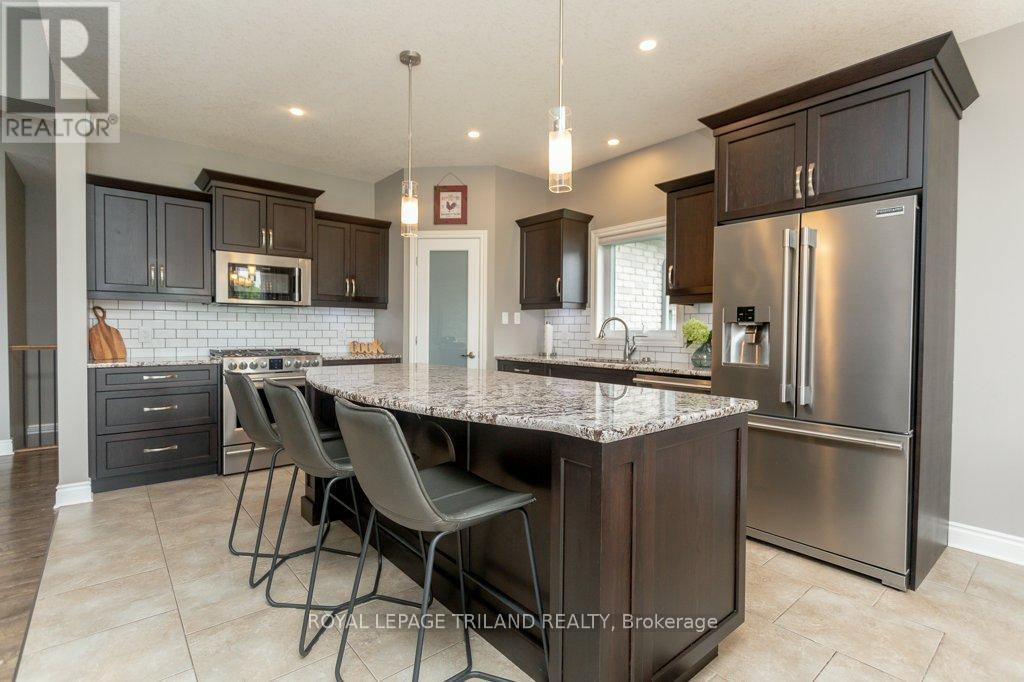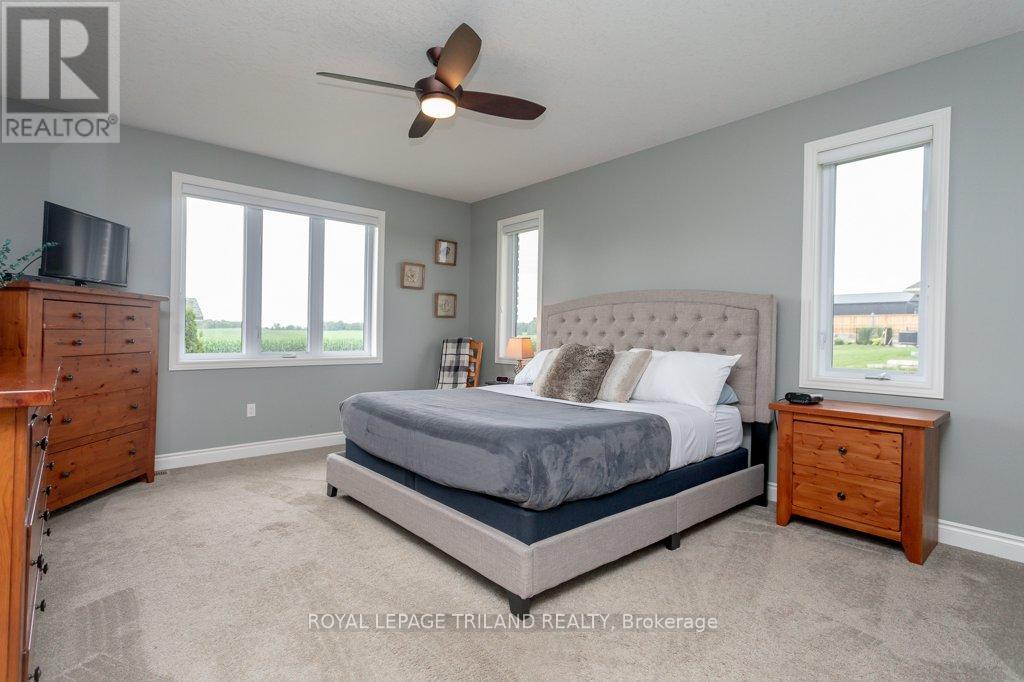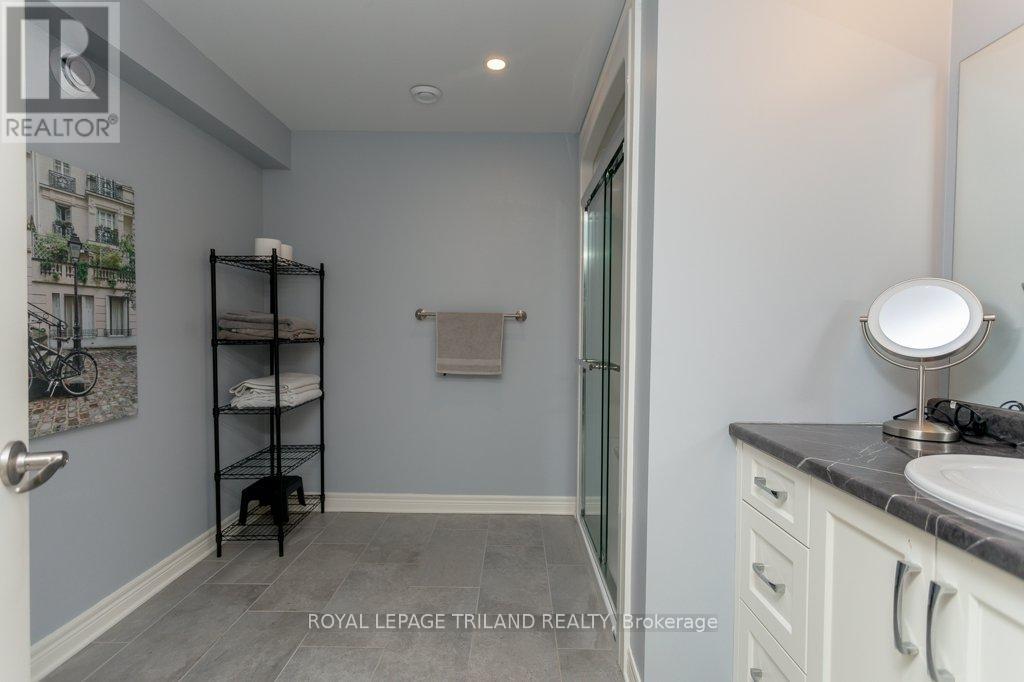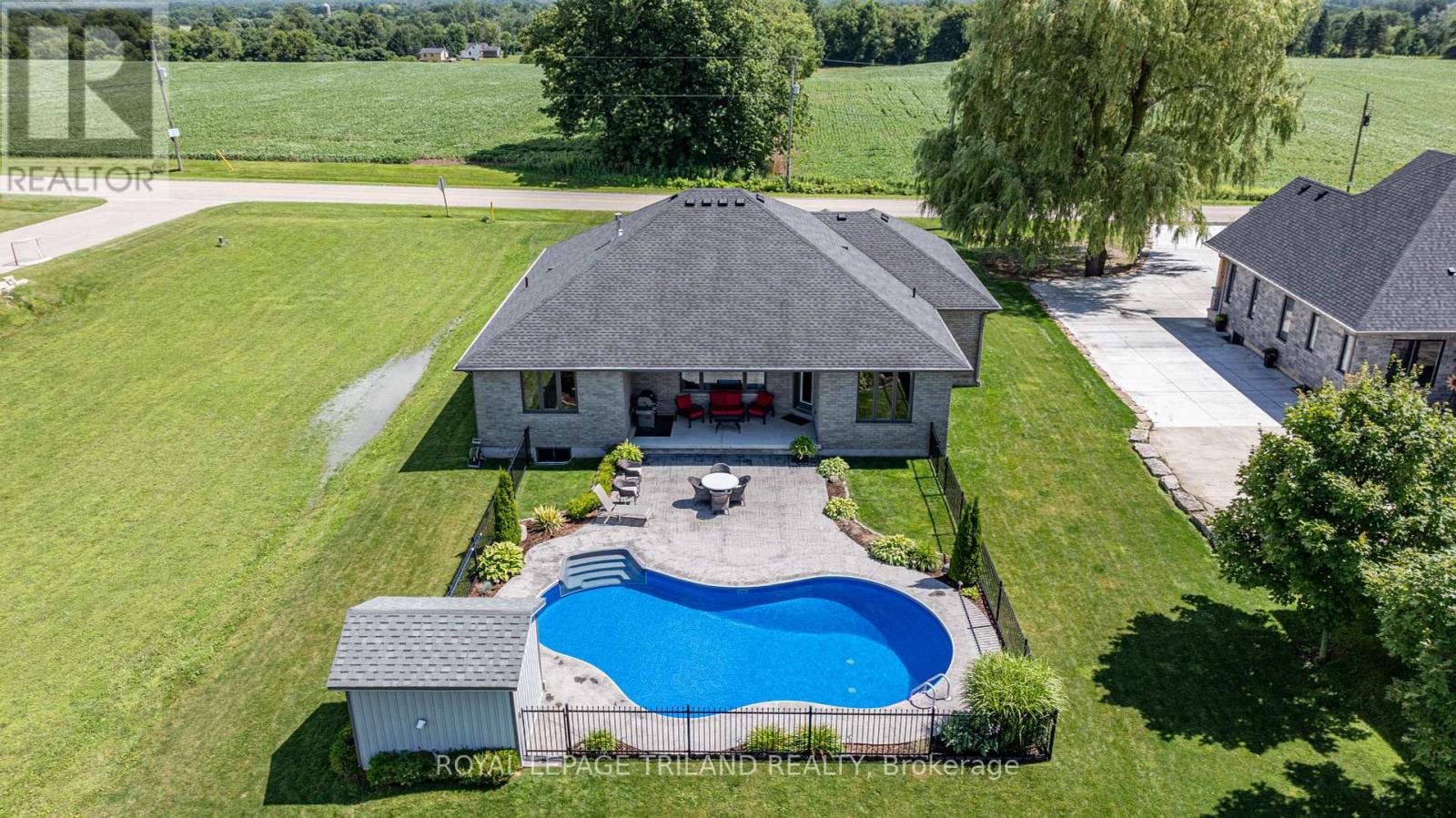4 Bedroom
3 Bathroom
Bungalow
Fireplace
Inground Pool
Central Air Conditioning, Air Exchanger
Forced Air
$1,249,999
Welcome home to this Custom Retreat, nestled in a highly sought-after area of Dorchester, Backing onto a Farmers Field, sitting on a large 82x262 sized lot. This single floor gem boasts a stunning exterior retreat complete with a 2-car garage & Beautifully landscaped design & Features a backyard oasis including an Inground heated salt water kidney shaped pool, complete with Stamped concrete, pool house, wrought iron fence with a Covered Porch off the kitchen, the perfect setting for entertaining, and relaxing in your outdoor space. The bright and spacious main floor features a large open concept kitchen with a large Island, pantry & granite counter tops throughout, Dining area with easy access to the covered porch for BBQing, Large Family room with gas fireplace and 11ft ceiling. 3 beds and 2 baths on main floor, The large Primary bedroom features a walk in closet & ensuite, main floor laundry. In the lower level you will find the 4th bedroom and 3rd bath, & Lg. Rec room. In floor heating in the lower level. Don't miss the opportunity to make this home Yours! Schedule your private viewing today! (id:51356)
Property Details
|
MLS® Number
|
X9041085 |
|
Property Type
|
Single Family |
|
Community Name
|
Dorchester |
|
AmenitiesNearBy
|
Place Of Worship, Schools |
|
CommunityFeatures
|
Community Centre |
|
Features
|
Sump Pump |
|
ParkingSpaceTotal
|
10 |
|
PoolType
|
Inground Pool |
Building
|
BathroomTotal
|
3 |
|
BedroomsAboveGround
|
3 |
|
BedroomsBelowGround
|
1 |
|
BedroomsTotal
|
4 |
|
Appliances
|
Garage Door Opener Remote(s), Water Softener, Dishwasher, Dryer, Microwave, Refrigerator, Stove, Washer |
|
ArchitecturalStyle
|
Bungalow |
|
BasementDevelopment
|
Finished |
|
BasementType
|
N/a (finished) |
|
ConstructionStyleAttachment
|
Detached |
|
CoolingType
|
Central Air Conditioning, Air Exchanger |
|
ExteriorFinish
|
Shingles |
|
FireplacePresent
|
Yes |
|
FoundationType
|
Concrete |
|
HeatingFuel
|
Natural Gas |
|
HeatingType
|
Forced Air |
|
StoriesTotal
|
1 |
|
Type
|
House |
Parking
Land
|
Acreage
|
No |
|
LandAmenities
|
Place Of Worship, Schools |
|
Sewer
|
Septic System |
|
SizeDepth
|
262 Ft ,5 In |
|
SizeFrontage
|
82 Ft |
|
SizeIrregular
|
82.02 X 262.47 Ft |
|
SizeTotalText
|
82.02 X 262.47 Ft |
Rooms
| Level |
Type |
Length |
Width |
Dimensions |
|
Basement |
Utility Room |
4.24 m |
7.68 m |
4.24 m x 7.68 m |
|
Basement |
Other |
4.43 m |
3.17 m |
4.43 m x 3.17 m |
|
Basement |
Bedroom |
4.22 m |
4.65 m |
4.22 m x 4.65 m |
|
Basement |
Other |
4.23 m |
7.68 m |
4.23 m x 7.68 m |
|
Basement |
Recreational, Games Room |
8.44 m |
9.94 m |
8.44 m x 9.94 m |
|
Main Level |
Bedroom |
4.31 m |
3.7 m |
4.31 m x 3.7 m |
|
Main Level |
Bedroom |
4.05 m |
3.75 m |
4.05 m x 3.75 m |
|
Main Level |
Dining Room |
4.66 m |
3.64 m |
4.66 m x 3.64 m |
|
Main Level |
Kitchen |
3.76 m |
4 m |
3.76 m x 4 m |
|
Main Level |
Laundry Room |
3.53 m |
2 m |
3.53 m x 2 m |
|
Main Level |
Living Room |
6.77 m |
7.61 m |
6.77 m x 7.61 m |
|
Main Level |
Primary Bedroom |
4.31 m |
6.44 m |
4.31 m x 6.44 m |
https://www.realtor.ca/real-estate/27177498/5260-marion-street-thames-centre-dorchester-dorchester







































