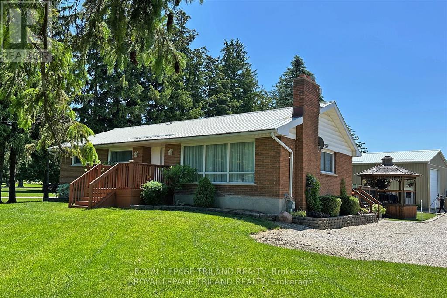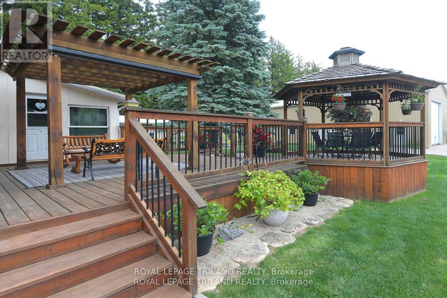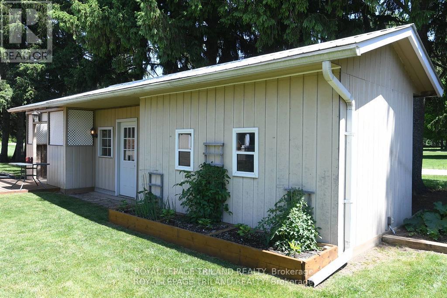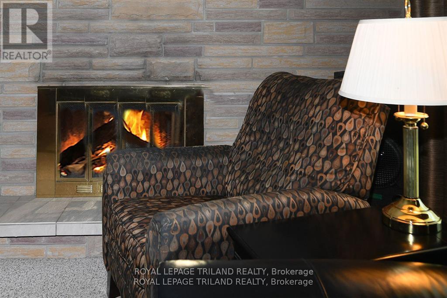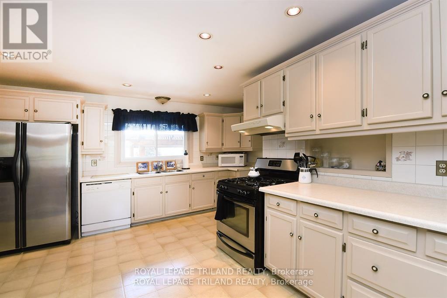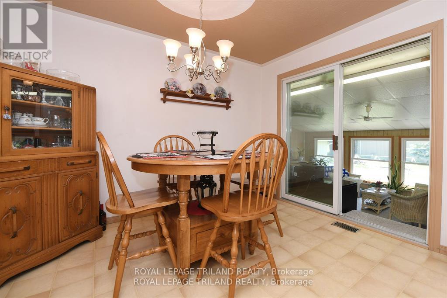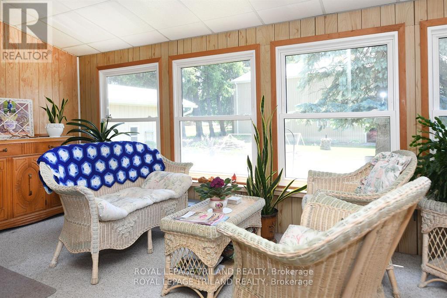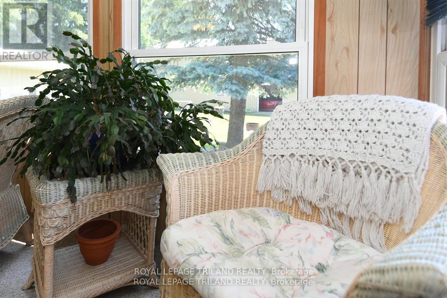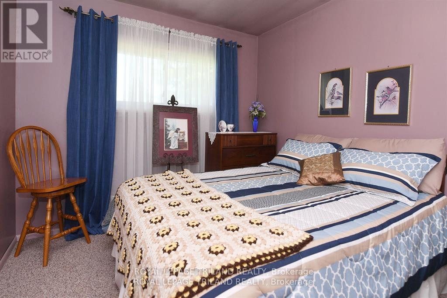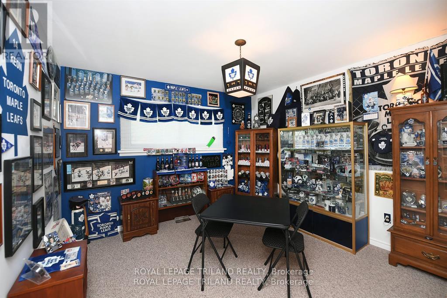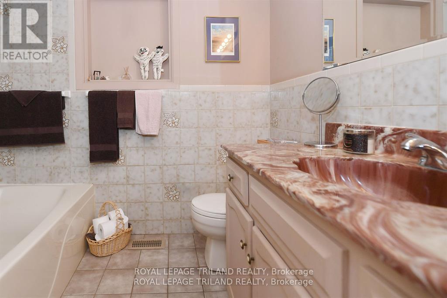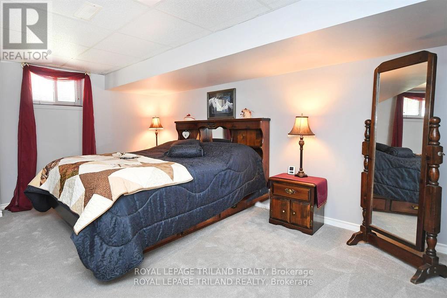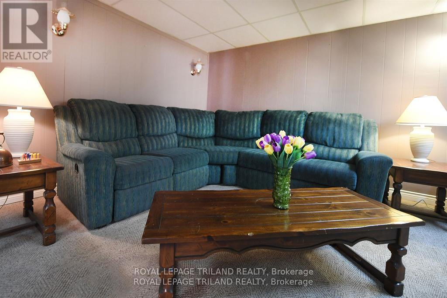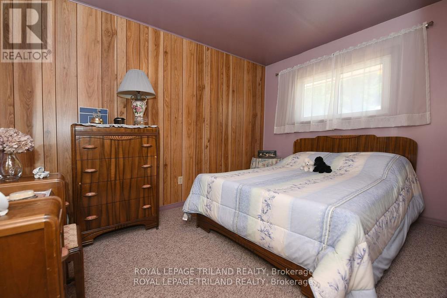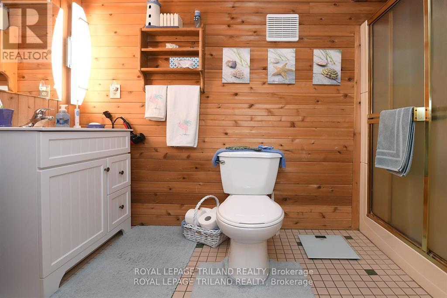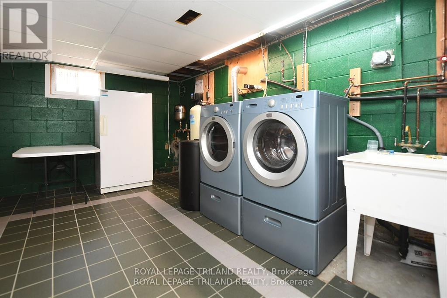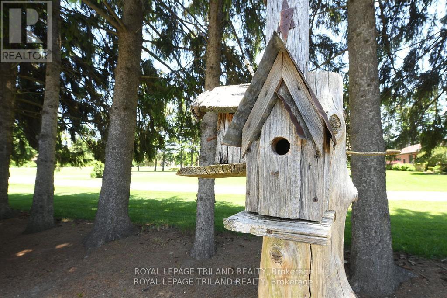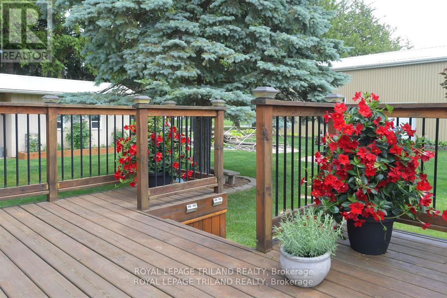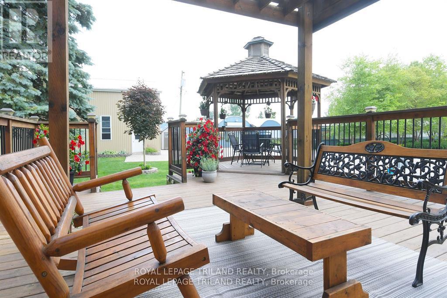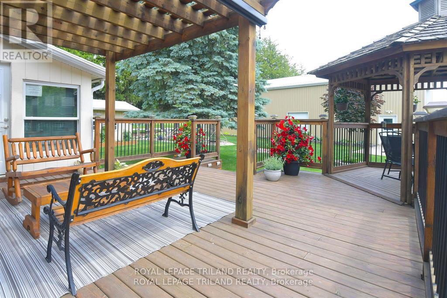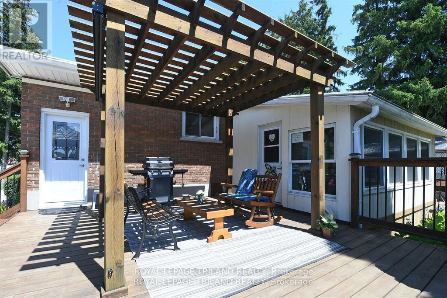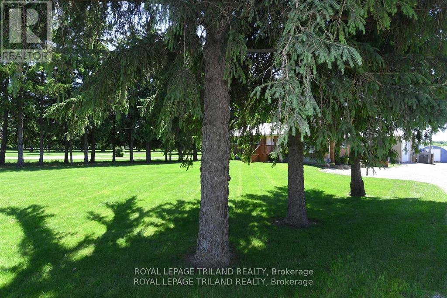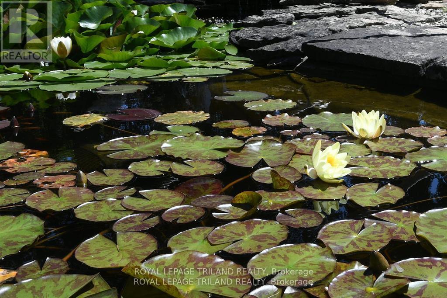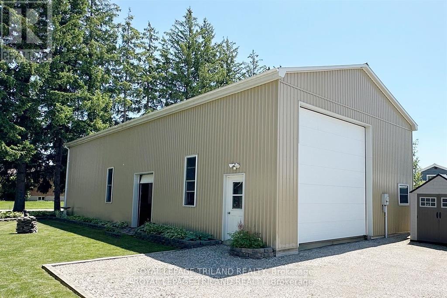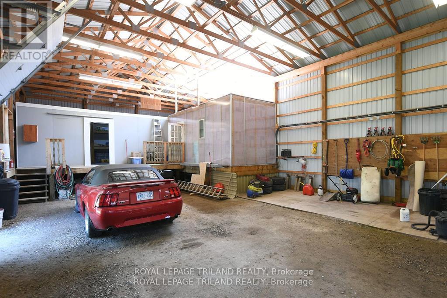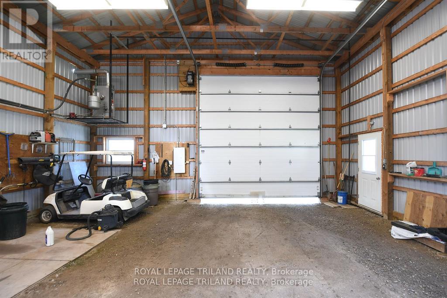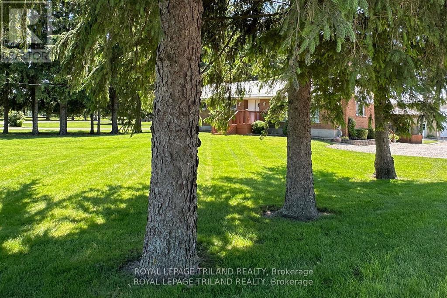4 Bedroom
2 Bathroom
1,500 - 2,000 ft2
Bungalow
Fireplace
Central Air Conditioning
Forced Air
$799,000
Country Living... City Close: Just on the outskirts of London this very well maintained Ranch offers many possibilities. Easy one floor living. The main level provides an eat-in country kitchen, generous living room with fireplace, 3 Bedrooms, a four piece bath and a relaxing sunroom with deck and BBQ access. On the lower level there's another 3 piece bath, a large Rec/Games room, a forth bedroom and Laundry. Outside you'll find a manicured landscape, Large BBQ deck and gazebo, a 8'X20' Storage Shed/bunkie/hot tub and a 30'X66'detached garage/shop ideal for the work from home contractor or avid car buff. A must-see. (id:51356)
Property Details
|
MLS® Number
|
X10441801 |
|
Property Type
|
Single Family |
|
Community Name
|
Thorndale |
|
Parking Space Total
|
7 |
Building
|
Bathroom Total
|
2 |
|
Bedrooms Above Ground
|
3 |
|
Bedrooms Below Ground
|
1 |
|
Bedrooms Total
|
4 |
|
Appliances
|
Dishwasher, Dryer, Range, Refrigerator, Stove, Washer |
|
Architectural Style
|
Bungalow |
|
Basement Development
|
Finished |
|
Basement Type
|
Full (finished) |
|
Construction Style Attachment
|
Detached |
|
Cooling Type
|
Central Air Conditioning |
|
Exterior Finish
|
Brick |
|
Fireplace Present
|
Yes |
|
Foundation Type
|
Concrete |
|
Heating Fuel
|
Natural Gas |
|
Heating Type
|
Forced Air |
|
Stories Total
|
1 |
|
Size Interior
|
1,500 - 2,000 Ft2 |
|
Type
|
House |
Parking
Land
|
Acreage
|
No |
|
Sewer
|
Septic System |
|
Size Depth
|
251 Ft ,7 In |
|
Size Frontage
|
129 Ft ,6 In |
|
Size Irregular
|
129.5 X 251.6 Ft |
|
Size Total Text
|
129.5 X 251.6 Ft|1/2 - 1.99 Acres |
|
Zoning Description
|
A |
Rooms
| Level |
Type |
Length |
Width |
Dimensions |
|
Lower Level |
Recreational, Games Room |
5.72 m |
7.97 m |
5.72 m x 7.97 m |
|
Lower Level |
Bedroom |
5.12 m |
3.04 m |
5.12 m x 3.04 m |
|
Lower Level |
Laundry Room |
5.41 m |
3.04 m |
5.41 m x 3.04 m |
|
Ground Level |
Kitchen |
4.36 m |
4.38 m |
4.36 m x 4.38 m |
|
Ground Level |
Living Room |
5.98 m |
6.74 m |
5.98 m x 6.74 m |
|
Ground Level |
Dining Room |
3.37 m |
2.71 m |
3.37 m x 2.71 m |
|
Ground Level |
Primary Bedroom |
3.67 m |
3.64 m |
3.67 m x 3.64 m |
|
Ground Level |
Bedroom |
3.67 m |
2.99 m |
3.67 m x 2.99 m |
|
Ground Level |
Bedroom |
3.7 m |
2.51 m |
3.7 m x 2.51 m |
|
Ground Level |
Sunroom |
3.57 m |
5.94 m |
3.57 m x 5.94 m |
https://www.realtor.ca/real-estate/27676265/5103-dundas-street-thames-centre-thorndale-thorndale

