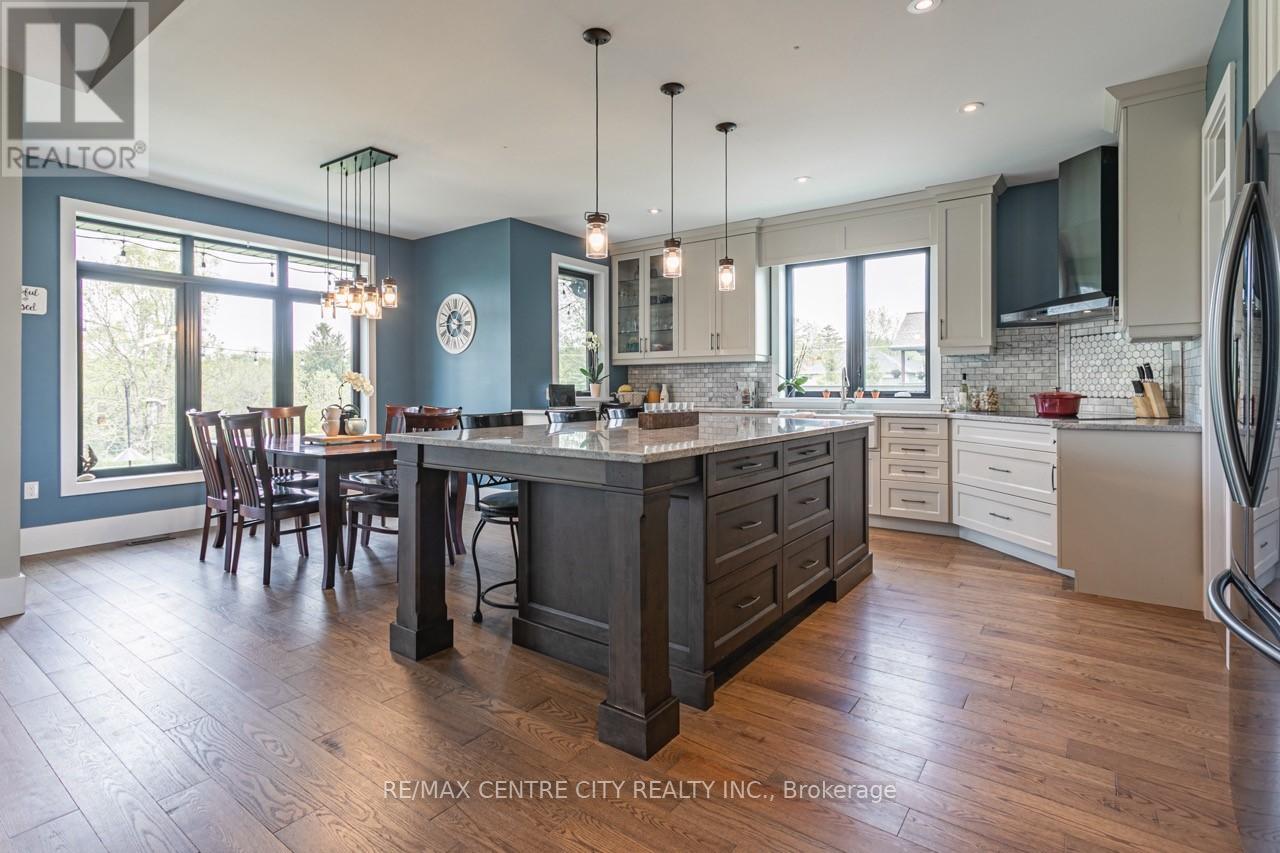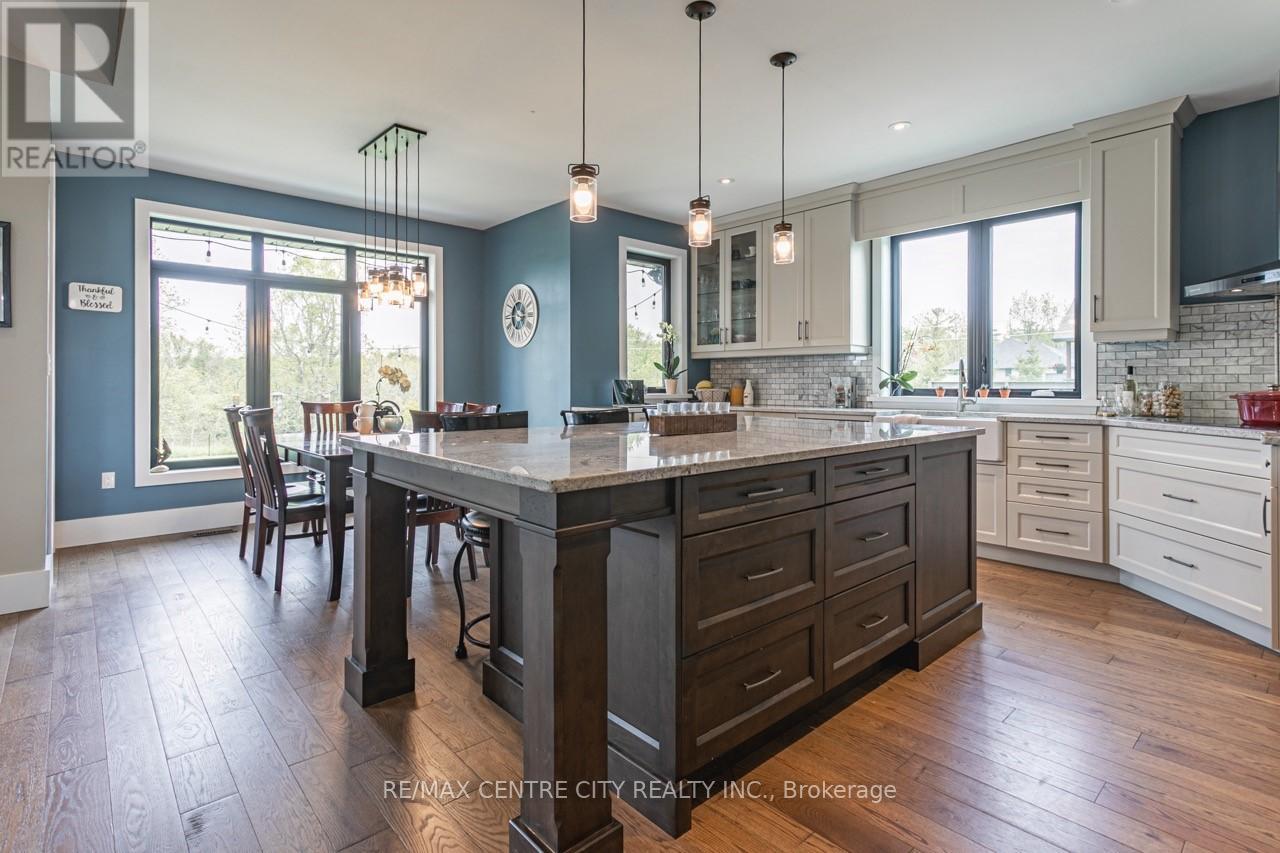4 Bedroom
3 Bathroom
3,000 - 3,500 ft2
Bungalow
Fireplace
Central Air Conditioning
Heat Pump
Landscaped
$1,399,900
Step into your new lifestyle on this oversized 112 x 296 country lot. Natural light floods the interior, illuminating the well-appointed GCW custom kitchen, with a walkthrough pantry, that seamlessly opens to the living and dining areas. A propane fireplace in the great room, with a cathedral ceiling, adds a cozy touch. Outside, the oversized lot boasts a covered porch for enjoying quiet nights watching the deer in the back. The finished basement with a billiards room and huge family room is perfect for hosting. This home is built to net zero-ready standards with no gas bill, roughed-in for speakers, oversized garage doors, a bonus room above the garage to spark creativity, and a solar panel-ready garage roof. This exceptional Qwest custom home blends elegance with modern living, featuring captivating design and outdoor serenity. The perfect way to escape the hustle and bustle of city life with convenient access to the 401highway enhancing connectivity. There is plenty of room for a pool and shop out back. **EXTRAS** Solar Panel Ready, Basement in-floor heating roughed in, basement kitchenette roughed in, speakers roughed in throughout. (id:51356)
Property Details
|
MLS® Number
|
X11896485 |
|
Property Type
|
Single Family |
|
Community Name
|
Dorchester |
|
Amenities Near By
|
Schools, Place Of Worship |
|
Features
|
Lane, Carpet Free, Sump Pump |
|
Parking Space Total
|
12 |
|
Structure
|
Porch, Patio(s) |
Building
|
Bathroom Total
|
3 |
|
Bedrooms Above Ground
|
2 |
|
Bedrooms Below Ground
|
2 |
|
Bedrooms Total
|
4 |
|
Amenities
|
Fireplace(s) |
|
Appliances
|
Garage Door Opener Remote(s), Central Vacuum, Water Heater, Oven - Built-in, Dishwasher, Dryer, Refrigerator, Stove, Washer |
|
Architectural Style
|
Bungalow |
|
Basement Development
|
Finished |
|
Basement Type
|
Full (finished) |
|
Construction Status
|
Insulation Upgraded |
|
Construction Style Attachment
|
Detached |
|
Cooling Type
|
Central Air Conditioning |
|
Exterior Finish
|
Wood, Brick |
|
Fireplace Present
|
Yes |
|
Foundation Type
|
Concrete |
|
Heating Type
|
Heat Pump |
|
Stories Total
|
1 |
|
Size Interior
|
3,000 - 3,500 Ft2 |
|
Type
|
House |
|
Utility Water
|
Municipal Water |
Parking
Land
|
Acreage
|
No |
|
Land Amenities
|
Schools, Place Of Worship |
|
Landscape Features
|
Landscaped |
|
Sewer
|
Septic System |
|
Size Depth
|
296 Ft ,2 In |
|
Size Frontage
|
112 Ft ,9 In |
|
Size Irregular
|
112.8 X 296.2 Ft |
|
Size Total Text
|
112.8 X 296.2 Ft |
Rooms
| Level |
Type |
Length |
Width |
Dimensions |
|
Lower Level |
Bathroom |
9.8 m |
5 m |
9.8 m x 5 m |
|
Lower Level |
Bedroom 4 |
3.45 m |
1.78 m |
3.45 m x 1.78 m |
|
Lower Level |
Bedroom 2 |
4.52 m |
4.37 m |
4.52 m x 4.37 m |
|
Lower Level |
Den |
3.45 m |
1.78 m |
3.45 m x 1.78 m |
|
Lower Level |
Recreational, Games Room |
6.63 m |
5.41 m |
6.63 m x 5.41 m |
|
Main Level |
Kitchen |
5.46 m |
4.83 m |
5.46 m x 4.83 m |
|
Main Level |
Living Room |
5.69 m |
5.36 m |
5.69 m x 5.36 m |
|
Main Level |
Dining Room |
3.28 m |
3.07 m |
3.28 m x 3.07 m |
|
Main Level |
Primary Bedroom |
7.01 m |
4.55 m |
7.01 m x 4.55 m |
|
Main Level |
Bathroom |
4.57 m |
2.41 m |
4.57 m x 2.41 m |
|
Main Level |
Bedroom 3 |
4.09 m |
3.38 m |
4.09 m x 3.38 m |
|
Main Level |
Bedroom 4 |
2.64 m |
2.21 m |
2.64 m x 2.21 m |
https://www.realtor.ca/real-estate/27745640/5058-marion-street-thames-centre-dorchester-dorchester











































