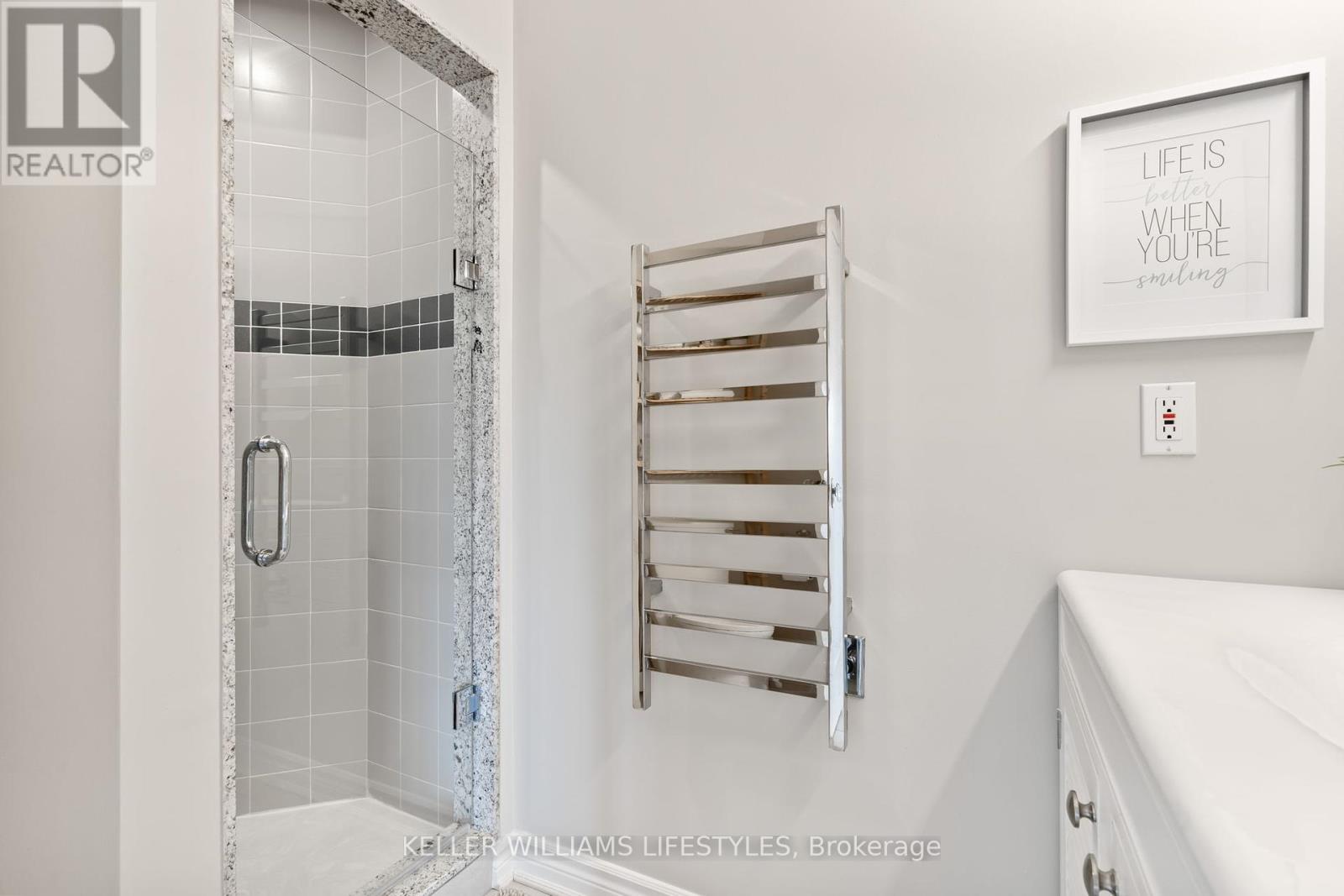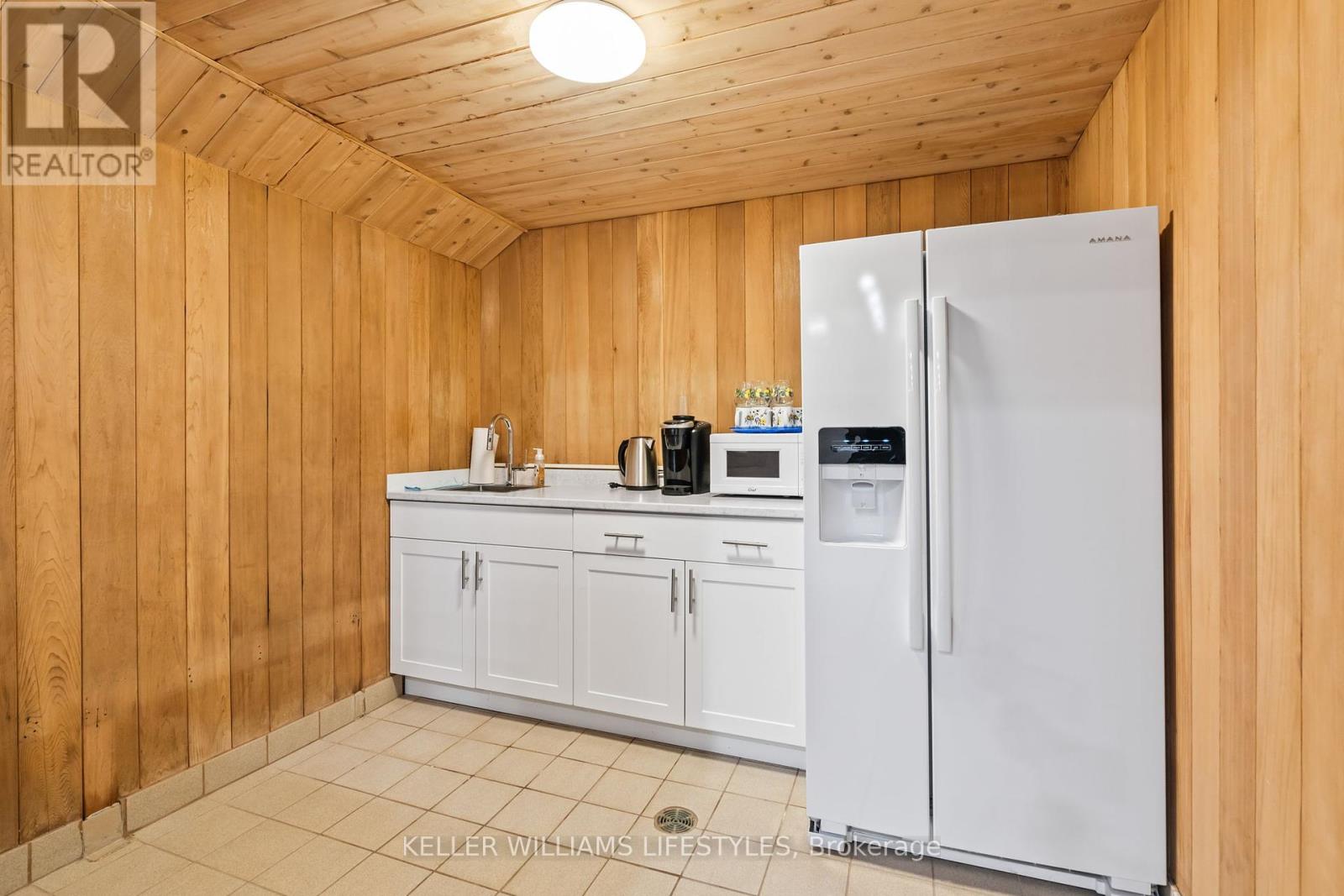501 - 19 King Street London, Ontario N6A 5N8
$550,000Maintenance, Cable TV, Common Area Maintenance, Insurance, Water, Parking
$871 Monthly
Maintenance, Cable TV, Common Area Maintenance, Insurance, Water, Parking
$871 MonthlyWelcome to 501-19 King Street! Downtown Condo living at it's finest, these units boast beautiful views of the Thames River and Ivey Park - and you can enjoy the view from one of TWO balconies! When you walk into this spectacular 2 Bedroom unit you will find an Open Concept Dining and Living area with access to one of the balconies and huge, Bright Windows offering plenty of Natural Light. The living room also offers a built-in window bench to enjoy the scenery from inside. Walking to the right you find the Renovated Kitchen, with recessed lighting and updated countertops and cabinetry, offering plenty of storage and counter space. The Primary Bedroom features the second balcony overlooking the greenspace below. Both bedrooms are a good size, with large, bright windows; both bedrooms also come with an Ensuite! Each bathroom includes Heated Floors, perfect for those chilly mornings! The whole unit has been freshly painted, flooring has been updated throughout (and no carpet!). This home has been lovingly cared for and all window coverings and ceiling fans are included. Condo fees include Internet and Cable; common areas on the include a small kitchen space, fireplace, billiards table, ping pong table, a TV and a sunlight. 19 King Street is located near all of London's major bus routes, and is just steps away from some of London's best restaurants, parks, and bike paths. Enjoy the best of London at 501-19 King Street! Don't delay - book your showing, and take your next 2Steps2Home today! **** EXTRAS **** Unit will be vacant upon closing. (id:51356)
Property Details
| MLS® Number | X9357225 |
| Property Type | Single Family |
| Community Name | East K |
| AmenitiesNearBy | Park, Place Of Worship, Public Transit |
| CommunityFeatures | Pet Restrictions |
| Features | Balcony, Carpet Free, In Suite Laundry |
| ParkingSpaceTotal | 2 |
| ViewType | View |
Building
| BathroomTotal | 2 |
| BedroomsAboveGround | 2 |
| BedroomsTotal | 2 |
| Amenities | Storage - Locker |
| Appliances | Dishwasher, Dryer, Oven, Range, Refrigerator, Wine Fridge |
| CoolingType | Central Air Conditioning |
| ExteriorFinish | Brick |
| FireplacePresent | Yes |
| HeatingFuel | Natural Gas |
| HeatingType | Forced Air |
| SizeInterior | 1399.9886 - 1598.9864 Sqft |
| Type | Apartment |
Parking
| Underground |
Land
| Acreage | No |
| LandAmenities | Park, Place Of Worship, Public Transit |
| SurfaceWater | River/stream |
Rooms
| Level | Type | Length | Width | Dimensions |
|---|---|---|---|---|
| Main Level | Foyer | 2.82 m | 2.11 m | 2.82 m x 2.11 m |
| Main Level | Laundry Room | 1.74 m | 3.08 m | 1.74 m x 3.08 m |
| Main Level | Living Room | 4.35 m | 2.95 m | 4.35 m x 2.95 m |
| Main Level | Kitchen | 6.43 m | 5.73 m | 6.43 m x 5.73 m |
| Main Level | Primary Bedroom | 3.05 m | 5.11 m | 3.05 m x 5.11 m |
| Main Level | Bedroom 2 | 3.83 m | 4.99 m | 3.83 m x 4.99 m |
| Main Level | Bathroom | 5.06 m | 3.33 m | 5.06 m x 3.33 m |
| Main Level | Bathroom | 2.85 m | 3.51 m | 2.85 m x 3.51 m |
https://www.realtor.ca/real-estate/27440461/501-19-king-street-london-east-k
Interested?
Contact us for more information











































