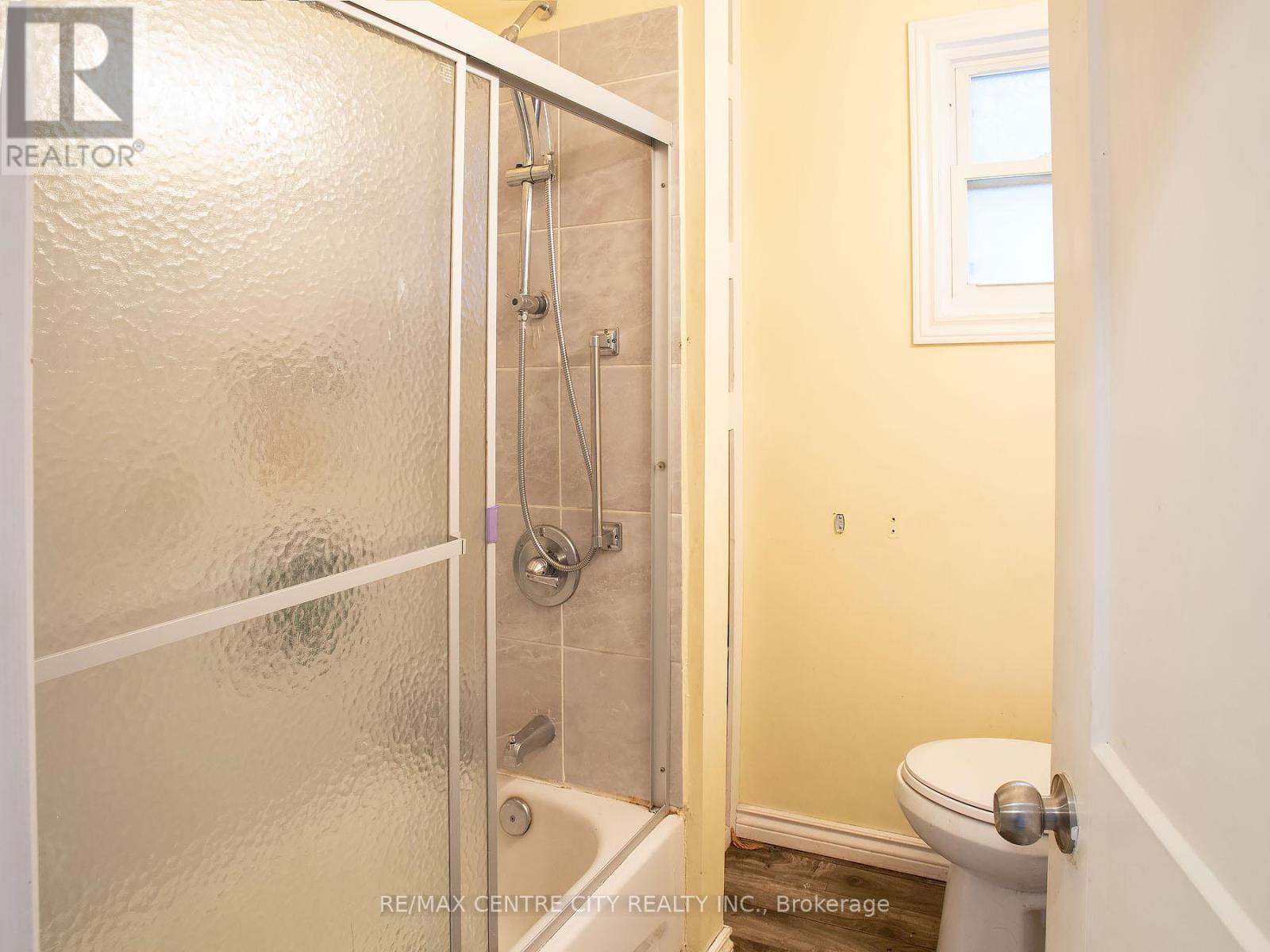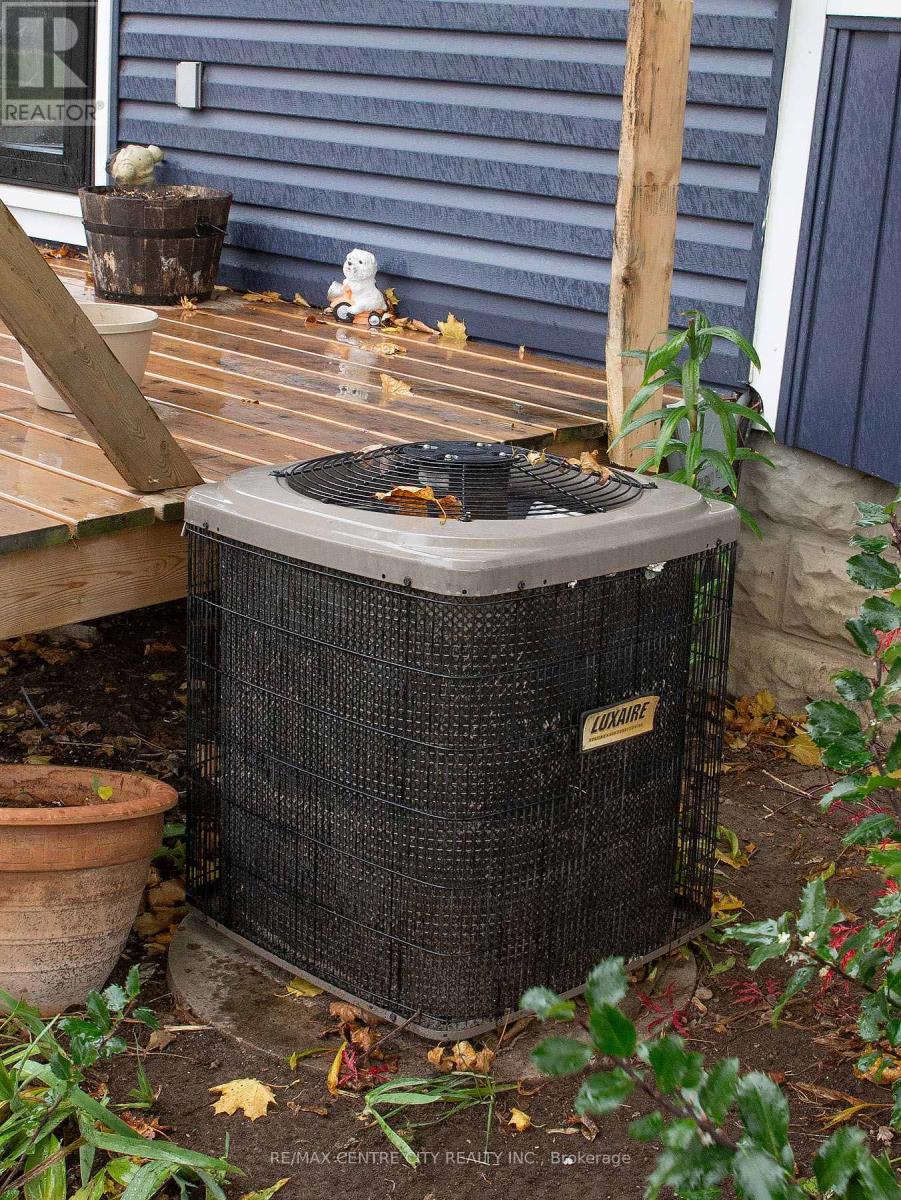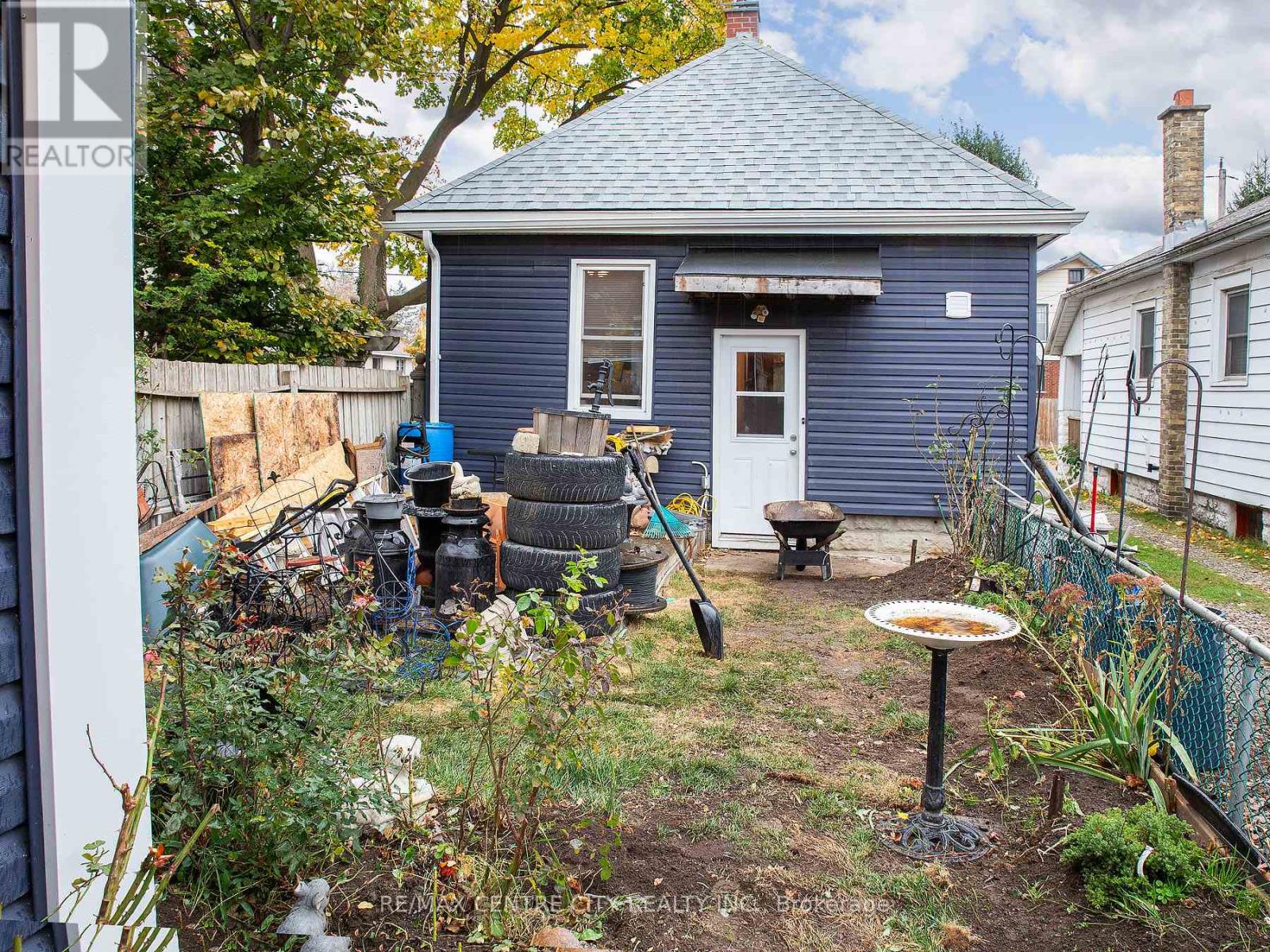5 Wolseley Avenue London, Ontario N5Y 2K7
2 Bedroom
1 Bathroom
Bungalow
Central Air Conditioning
Forced Air
$344,900
Don't miss!!! Prime location!! Quick possession possible! Bungalow located on a great street on the edge of ""Old North"" London. Current owners have owned the property for many years. Expensive updates includes newer vinyl windows, vinyl siding, forced air gas furnace & central air. Great opportunity to build equity with cosmetic updates. Location is Prime. Close to the downtown & all amenities including shopping, restaurants, parks and so on. Owners relocating & flexible possession. (id:51356)
Property Details
| MLS® Number | X10425558 |
| Property Type | Single Family |
| Community Name | East G |
| EquipmentType | None |
| ParkingSpaceTotal | 1 |
| RentalEquipmentType | None |
| Structure | Shed |
Building
| BathroomTotal | 1 |
| BedroomsAboveGround | 2 |
| BedroomsTotal | 2 |
| Appliances | Water Heater, Dishwasher, Dryer, Refrigerator, Stove, Washer |
| ArchitecturalStyle | Bungalow |
| BasementDevelopment | Unfinished |
| BasementType | N/a (unfinished) |
| ConstructionStyleAttachment | Detached |
| CoolingType | Central Air Conditioning |
| ExteriorFinish | Vinyl Siding |
| FoundationType | Concrete |
| HeatingFuel | Natural Gas |
| HeatingType | Forced Air |
| StoriesTotal | 1 |
| Type | House |
| UtilityWater | Municipal Water |
Land
| Acreage | No |
| Sewer | Sanitary Sewer |
| SizeDepth | 83 Ft |
| SizeFrontage | 28 Ft ,3 In |
| SizeIrregular | 28.25 X 83 Ft |
| SizeTotalText | 28.25 X 83 Ft|under 1/2 Acre |
| ZoningDescription | R2-2 |
Rooms
| Level | Type | Length | Width | Dimensions |
|---|---|---|---|---|
| Main Level | Living Room | 3.42 m | 3.27 m | 3.42 m x 3.27 m |
| Main Level | Kitchen | 3.5 m | 3.12 m | 3.5 m x 3.12 m |
| Main Level | Dining Room | 3.6 m | 3.14 m | 3.6 m x 3.14 m |
| Main Level | Bedroom | 3.04 m | 2.66 m | 3.04 m x 2.66 m |
| Main Level | Bedroom 2 | 3.02 m | 2.69 m | 3.02 m x 2.69 m |
https://www.realtor.ca/real-estate/27653747/5-wolseley-avenue-london-east-g
Interested?
Contact us for more information





























