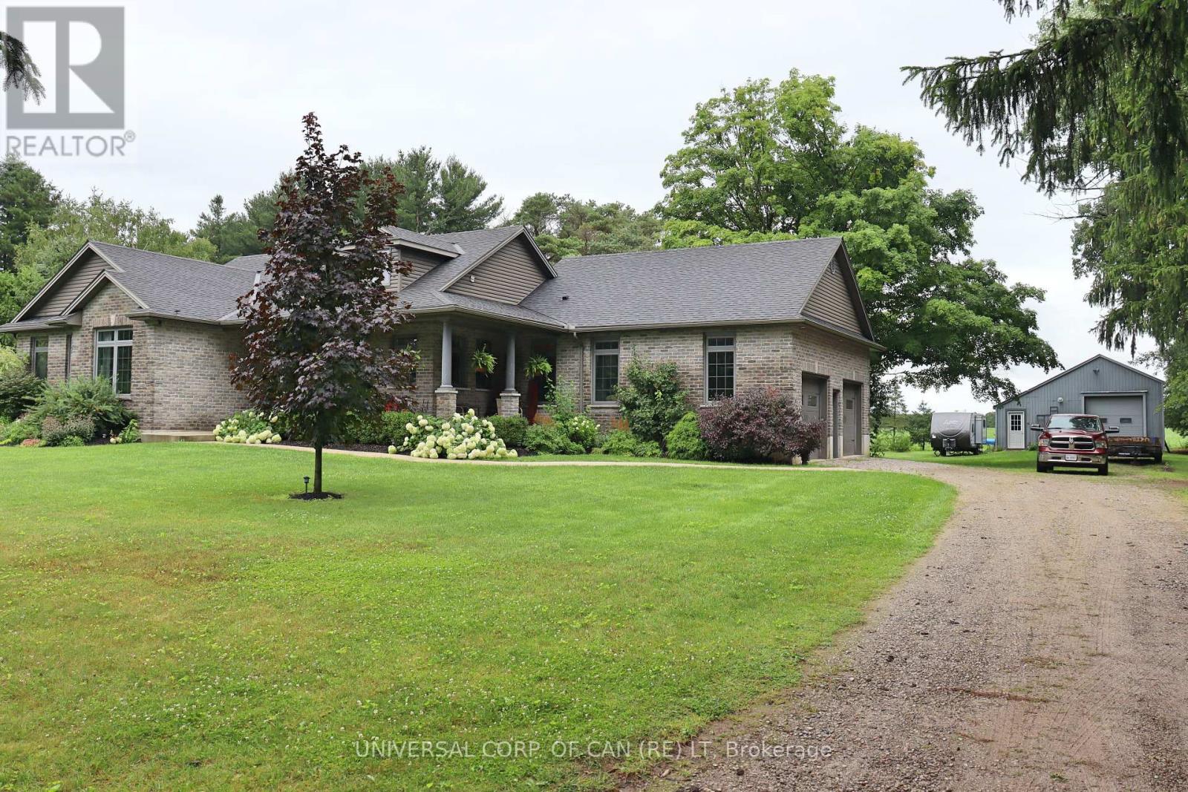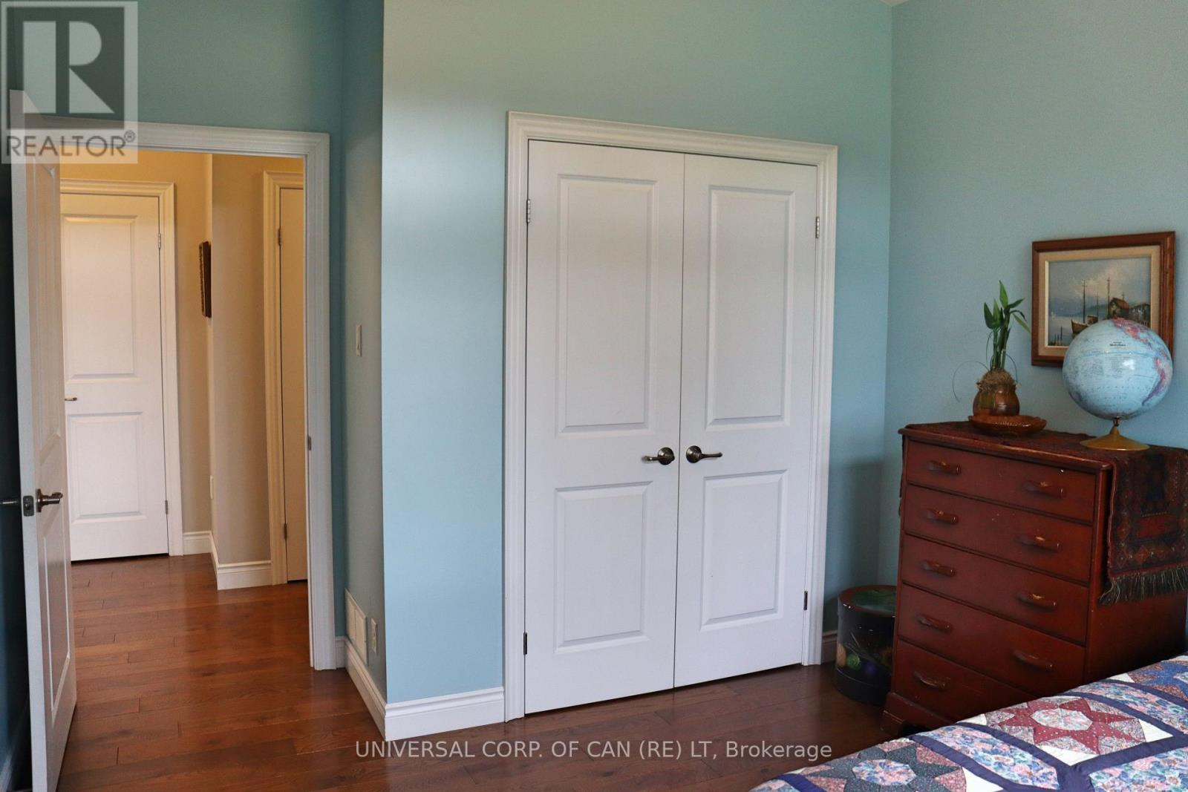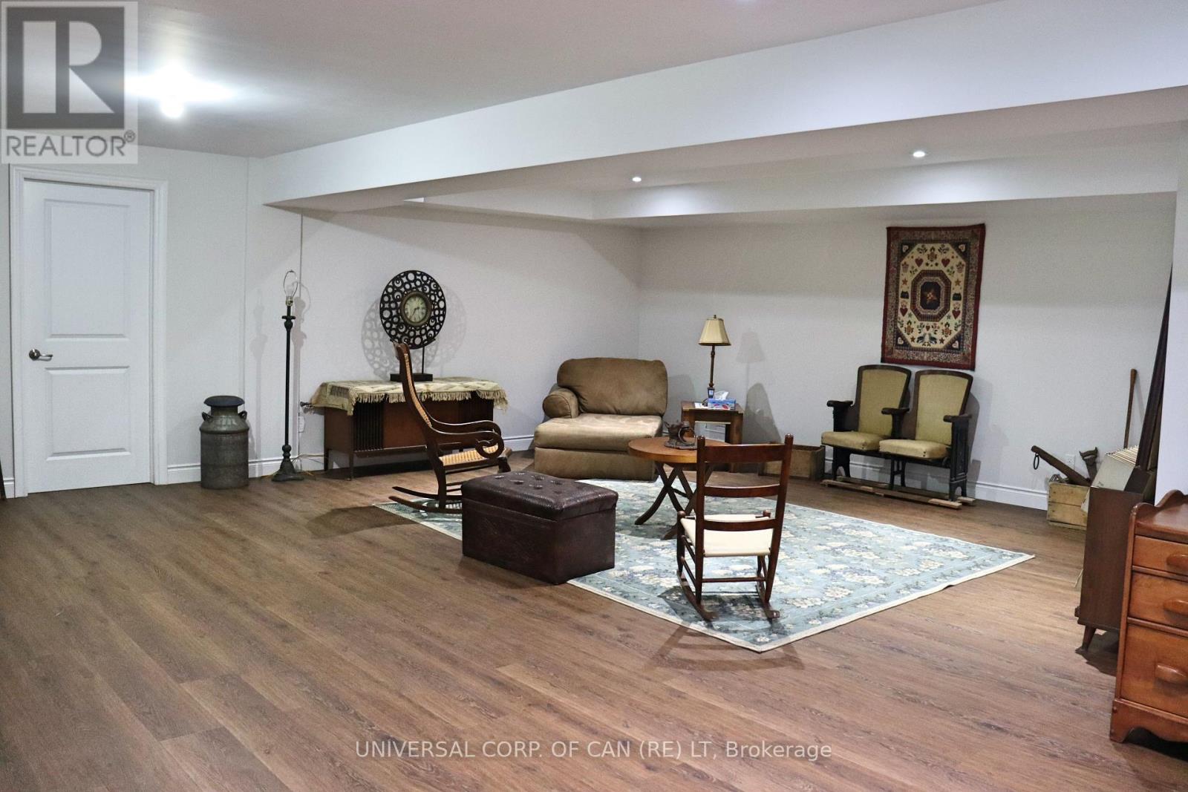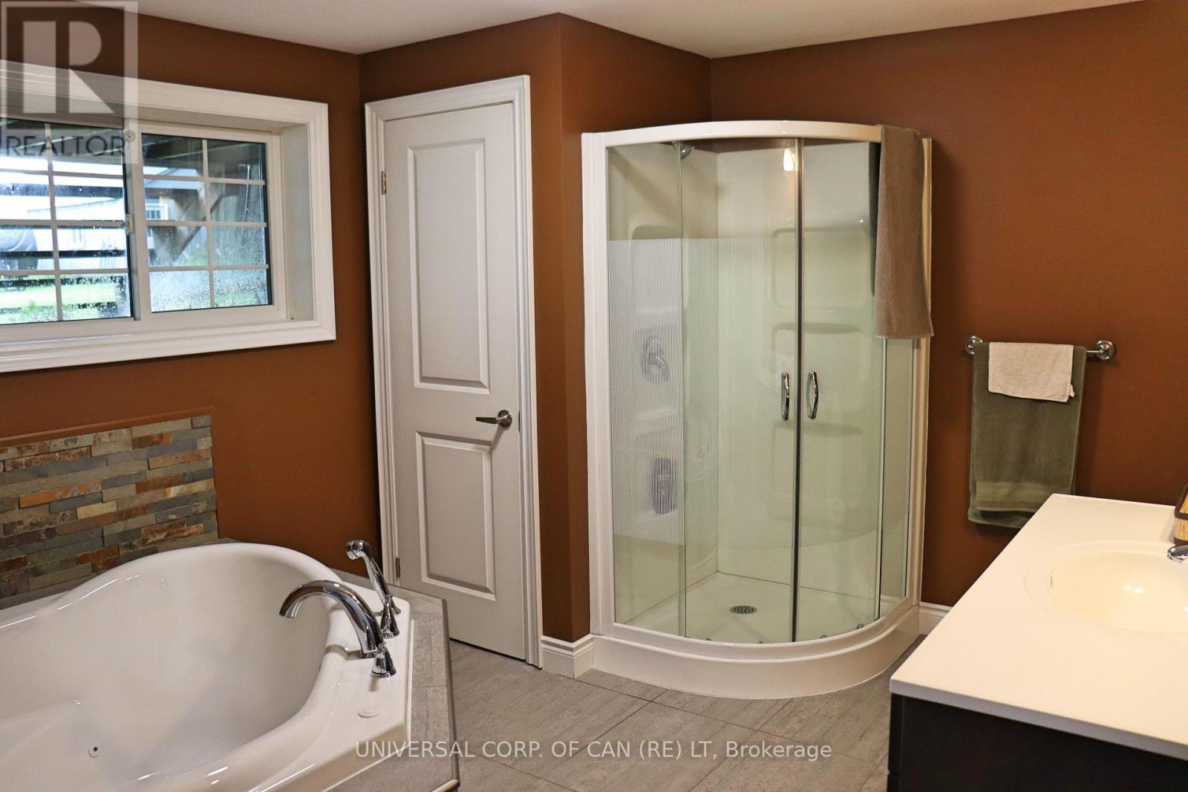5 Bedroom
4 Bathroom
Bungalow
Fireplace
Above Ground Pool
Central Air Conditioning
Forced Air
$1,199,900
A place to call home-the private treed grounds welcome you to revel in the beauty of birdsong and the quiet contemplation of nature at its best.This custom 2000 plus mainfloor home with attached double garage offers the craftsmanship of yesteryear in the quality of construction.Beautiful Strausberg windows allow natural light and the beautiful outside views from within your home.Ceilings are 9'plus from the floor to ceiling gas fireplace to the light enhancing skylight .A well planned lower level provides entertainment size familyroom plus two guest bedrooms and spacious 5 piece bath .The generous lower level walkout leads to private landscaped grounds,a relaxing pool, sunning decks and an insulated and heated outbuilding.First time offered-welcome. (id:51356)
Property Details
|
MLS® Number
|
X9040653 |
|
Property Type
|
Single Family |
|
Community Name
|
Malahide |
|
Features
|
Flat Site |
|
ParkingSpaceTotal
|
12 |
|
PoolType
|
Above Ground Pool |
|
Structure
|
Deck, Workshop |
Building
|
BathroomTotal
|
4 |
|
BedroomsAboveGround
|
5 |
|
BedroomsTotal
|
5 |
|
Amenities
|
Fireplace(s) |
|
Appliances
|
Garage Door Opener Remote(s) |
|
ArchitecturalStyle
|
Bungalow |
|
BasementDevelopment
|
Finished |
|
BasementFeatures
|
Walk Out |
|
BasementType
|
N/a (finished) |
|
ConstructionStyleAttachment
|
Detached |
|
CoolingType
|
Central Air Conditioning |
|
ExteriorFinish
|
Brick |
|
FireProtection
|
Smoke Detectors |
|
FireplacePresent
|
Yes |
|
FireplaceTotal
|
1 |
|
FoundationType
|
Poured Concrete |
|
HalfBathTotal
|
1 |
|
HeatingFuel
|
Natural Gas |
|
HeatingType
|
Forced Air |
|
StoriesTotal
|
1 |
|
Type
|
House |
Parking
Land
|
Acreage
|
No |
|
Sewer
|
Septic System |
|
SizeDepth
|
290 Ft |
|
SizeFrontage
|
162 Ft |
|
SizeIrregular
|
162 X 290 Ft ; None |
|
SizeTotalText
|
162 X 290 Ft ; None|1/2 - 1.99 Acres |
|
ZoningDescription
|
A1 |
Rooms
| Level |
Type |
Length |
Width |
Dimensions |
|
Lower Level |
Utility Room |
3.96 m |
6.705 m |
3.96 m x 6.705 m |
|
Lower Level |
Family Room |
7.01 m |
7.645 m |
7.01 m x 7.645 m |
|
Lower Level |
Bedroom |
5.38 m |
5 m |
5.38 m x 5 m |
|
Lower Level |
Bedroom |
5.308 m |
4.95 m |
5.308 m x 4.95 m |
|
Main Level |
Great Room |
4.8 m |
6.7 m |
4.8 m x 6.7 m |
|
Main Level |
Dining Room |
3.835 m |
5.94 m |
3.835 m x 5.94 m |
|
Main Level |
Kitchen |
6.21 m |
4.699 m |
6.21 m x 4.699 m |
|
Main Level |
Bedroom |
4.597 m |
4.267 m |
4.597 m x 4.267 m |
|
Main Level |
Bedroom 2 |
3.746 m |
3.746 m |
3.746 m x 3.746 m |
|
Main Level |
Bedroom 3 |
3.276 m |
3.63 m |
3.276 m x 3.63 m |
|
Main Level |
Laundry Room |
2.692 m |
3.58 m |
2.692 m x 3.58 m |
https://www.realtor.ca/real-estate/27176451/48746-conservation-line-malahide-malahide











































