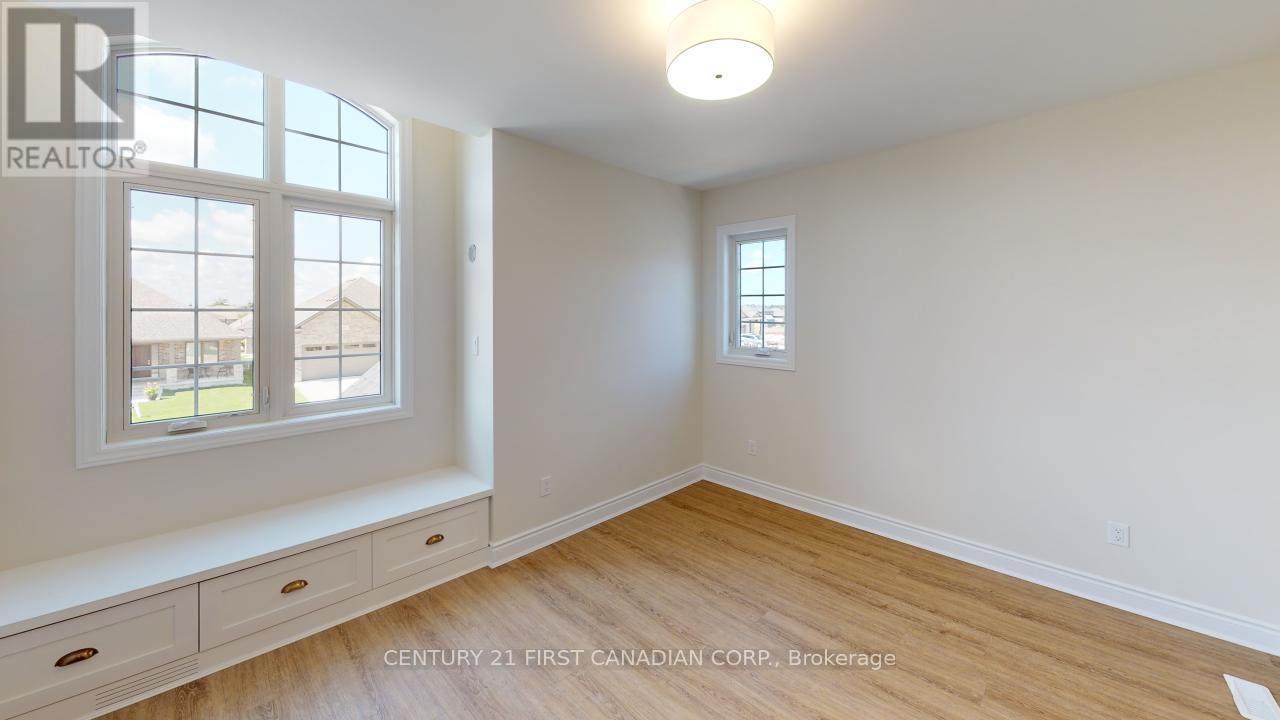4 Bedroom
3 Bathroom
2,500 - 3,000 ft2
Fireplace
Central Air Conditioning
Forced Air
$999,900
Under Construction - Welcome home to the Prestige of Prestige! Introducing the 'Laura' plan from Parry Homes, an exquisite residence offering 2871 square feet of luxurious living space. Both the exterior and interior of this home are designed to impress, providing a stunning visual appeal that will captivate you from the moment you arrive. Located on the heart of the court and set on a premium lot on Julianna Court, this home is perfectly positioned for both prestige and convenience. As you pull up to this magnificent house, you'll be swept away by its grandeur and elegance. Situated just 5 minutes from the 402 highway, 20 minutes to Sarnia, and less than an hour's drive to London, this home offers unparalleled accessibility. Experience the epitome of sophistication and style with the Laura plan from Parry Homes, and welcome to a place where your dream home becomes a reality! Photos are from a previously built model and are for illustration purposes only, construction materials may be changed. (id:51356)
Property Details
|
MLS® Number
|
X9049903 |
|
Property Type
|
Single Family |
|
Community Name
|
Plympton Wyoming |
|
Equipment Type
|
Water Heater |
|
Features
|
Sump Pump |
|
Parking Space Total
|
4 |
|
Rental Equipment Type
|
Water Heater |
Building
|
Bathroom Total
|
3 |
|
Bedrooms Above Ground
|
4 |
|
Bedrooms Total
|
4 |
|
Amenities
|
Fireplace(s) |
|
Appliances
|
Garage Door Opener Remote(s) |
|
Basement Development
|
Unfinished |
|
Basement Type
|
Full (unfinished) |
|
Construction Style Attachment
|
Detached |
|
Cooling Type
|
Central Air Conditioning |
|
Exterior Finish
|
Brick, Vinyl Siding |
|
Fireplace Present
|
Yes |
|
Fireplace Total
|
1 |
|
Fireplace Type
|
Insert |
|
Foundation Type
|
Poured Concrete |
|
Half Bath Total
|
1 |
|
Heating Fuel
|
Natural Gas |
|
Heating Type
|
Forced Air |
|
Stories Total
|
2 |
|
Size Interior
|
2,500 - 3,000 Ft2 |
|
Type
|
House |
|
Utility Water
|
Municipal Water |
Parking
Land
|
Acreage
|
No |
|
Sewer
|
Sanitary Sewer |
|
Size Depth
|
117 Ft ,10 In |
|
Size Frontage
|
37 Ft |
|
Size Irregular
|
37 X 117.9 Ft ; 155.56 X 170.67 X 37.14 X 117.88 Ft |
|
Size Total Text
|
37 X 117.9 Ft ; 155.56 X 170.67 X 37.14 X 117.88 Ft|under 1/2 Acre |
|
Zoning Description
|
R1 |
Rooms
| Level |
Type |
Length |
Width |
Dimensions |
|
Second Level |
Laundry Room |
1.83 m |
2.44 m |
1.83 m x 2.44 m |
|
Second Level |
Primary Bedroom |
4.3 m |
4.88 m |
4.3 m x 4.88 m |
|
Second Level |
Bedroom 2 |
3.97 m |
3.08 m |
3.97 m x 3.08 m |
|
Second Level |
Bedroom 3 |
3.68 m |
3.05 m |
3.68 m x 3.05 m |
|
Second Level |
Bedroom 4 |
3.08 m |
3.66 m |
3.08 m x 3.66 m |
|
Main Level |
Great Room |
4.57 m |
7.01 m |
4.57 m x 7.01 m |
|
Main Level |
Dining Room |
3.66 m |
5.8 m |
3.66 m x 5.8 m |
|
Main Level |
Kitchen |
3.05 m |
5.8 m |
3.05 m x 5.8 m |
|
Main Level |
Pantry |
2.13 m |
2.15 m |
2.13 m x 2.15 m |
|
Main Level |
Mud Room |
1.54 m |
2.15 m |
1.54 m x 2.15 m |
|
Main Level |
Office |
3.07 m |
3.66 m |
3.07 m x 3.66 m |
Utilities
https://www.realtor.ca/real-estate/27202191/485-julianna-court-plympton-wyoming-plympton-wyoming-plympton-wyoming






























