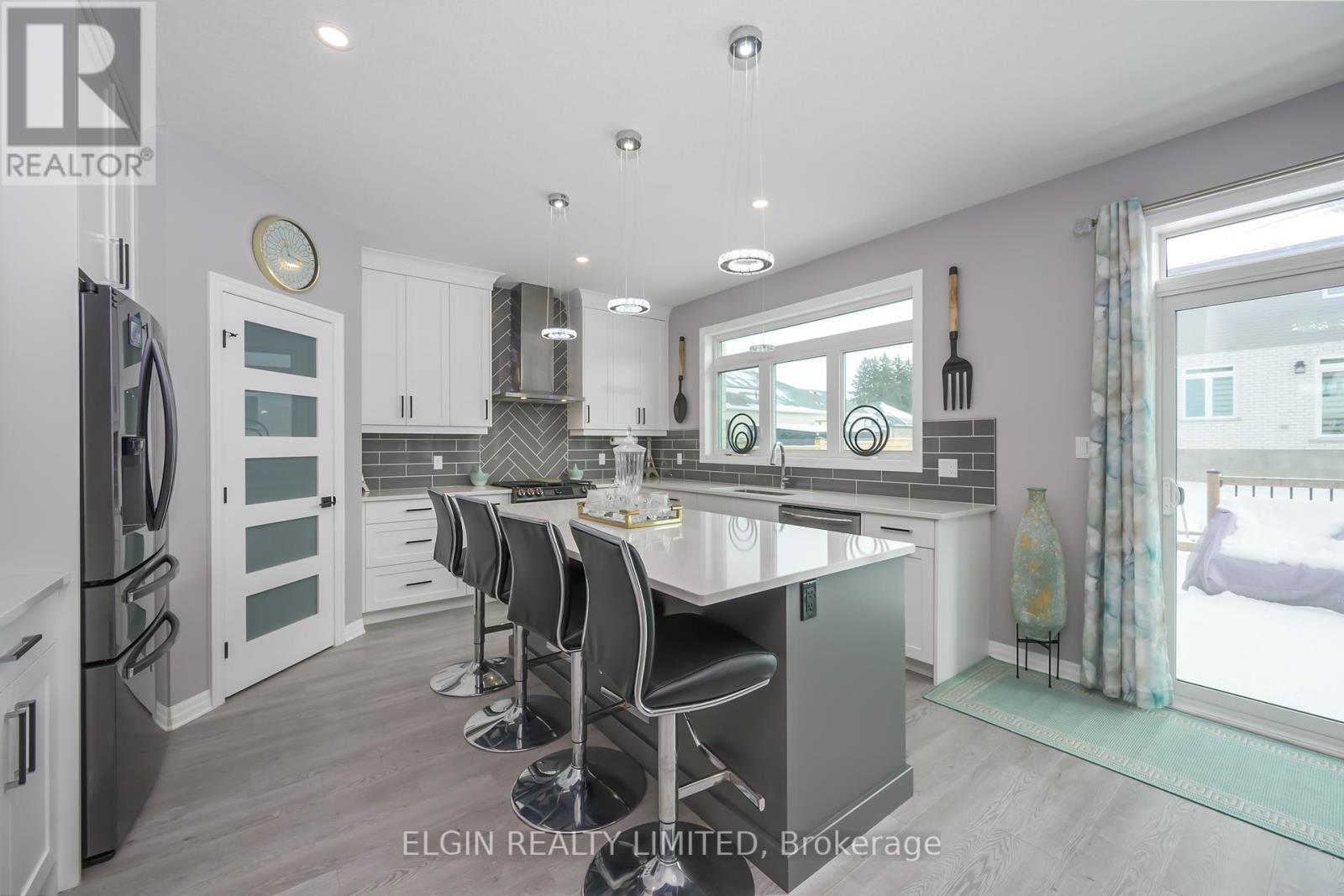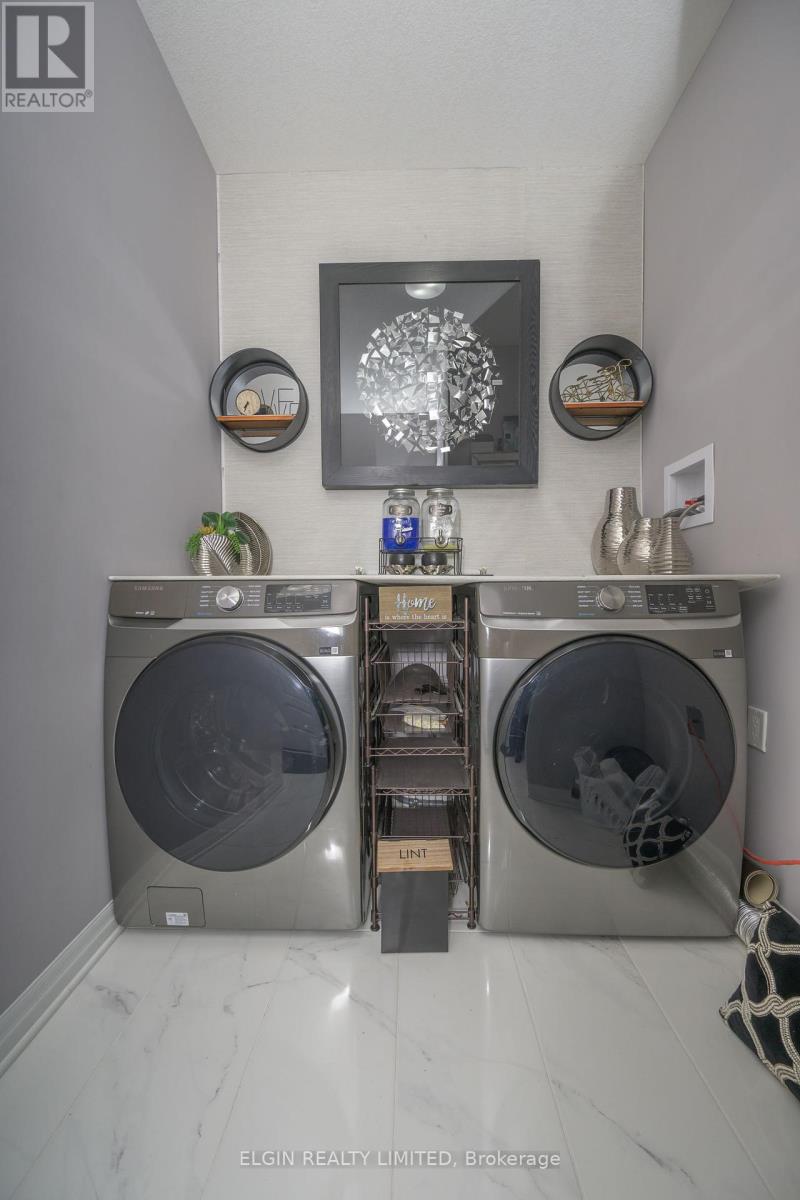6 Bedroom
4 Bathroom
3,500 - 5,000 ft2
Fireplace
Central Air Conditioning, Air Exchanger
Forced Air
Landscaped
$1,150,000
Welcome to 48 Snowy Owl Trail in Doug Tarry's newest subdivision, Eagles Ridge. This very well appointed 6 bedroom, 4 bathroom home is the largest 2 Story Home that Doug Tarry builds in this subdivision offering almost 4,000 square feet of finished living space. Luxurious primary ensuite, 9 foot ceilings, upgraded kitchen, flooring, finished basement, landscaped with a large deck off the back of the house. Main floor office could be a seventh bedroom if necessary. This home is move in ready and offers ample space for that large family. Kitchen and bathroom all have hard surface counter tops. (id:51356)
Property Details
|
MLS® Number
|
X11917084 |
|
Property Type
|
Single Family |
|
Community Name
|
Rural Central Elgin |
|
Amenities Near By
|
Park |
|
Community Features
|
School Bus |
|
Features
|
Flat Site, Sump Pump |
|
Parking Space Total
|
6 |
|
Structure
|
Deck, Porch |
Building
|
Bathroom Total
|
4 |
|
Bedrooms Above Ground
|
6 |
|
Bedrooms Total
|
6 |
|
Amenities
|
Fireplace(s) |
|
Appliances
|
Dishwasher, Dryer, Refrigerator, Stove, Washer |
|
Basement Development
|
Finished |
|
Basement Type
|
Full (finished) |
|
Construction Style Attachment
|
Detached |
|
Cooling Type
|
Central Air Conditioning, Air Exchanger |
|
Exterior Finish
|
Brick, Vinyl Siding |
|
Fireplace Present
|
Yes |
|
Fireplace Total
|
3 |
|
Foundation Type
|
Concrete |
|
Half Bath Total
|
1 |
|
Heating Fuel
|
Natural Gas |
|
Heating Type
|
Forced Air |
|
Stories Total
|
2 |
|
Size Interior
|
3,500 - 5,000 Ft2 |
|
Type
|
House |
|
Utility Water
|
Municipal Water |
Parking
Land
|
Acreage
|
No |
|
Land Amenities
|
Park |
|
Landscape Features
|
Landscaped |
|
Sewer
|
Sanitary Sewer |
|
Size Depth
|
104 Ft ,4 In |
|
Size Frontage
|
50 Ft ,2 In |
|
Size Irregular
|
50.2 X 104.4 Ft |
|
Size Total Text
|
50.2 X 104.4 Ft |
https://www.realtor.ca/real-estate/27788195/48-snowy-owl-trail-central-elgin-rural-central-elgin



































