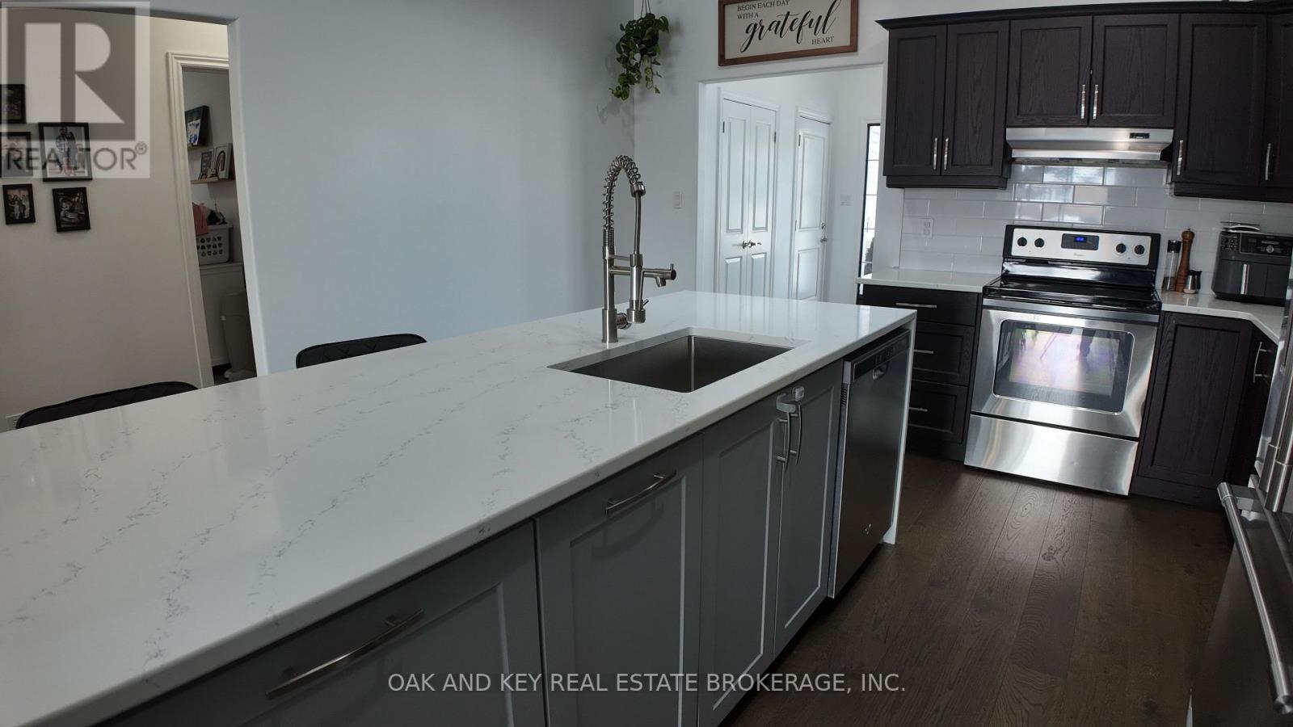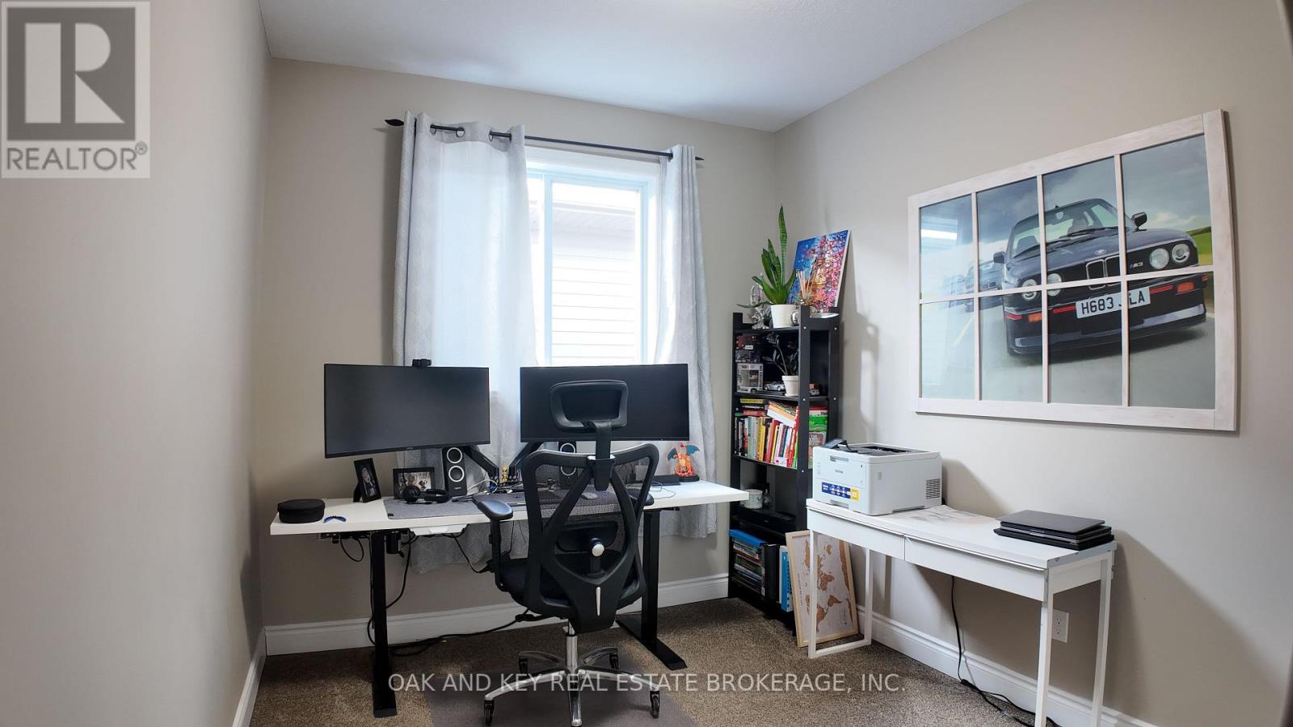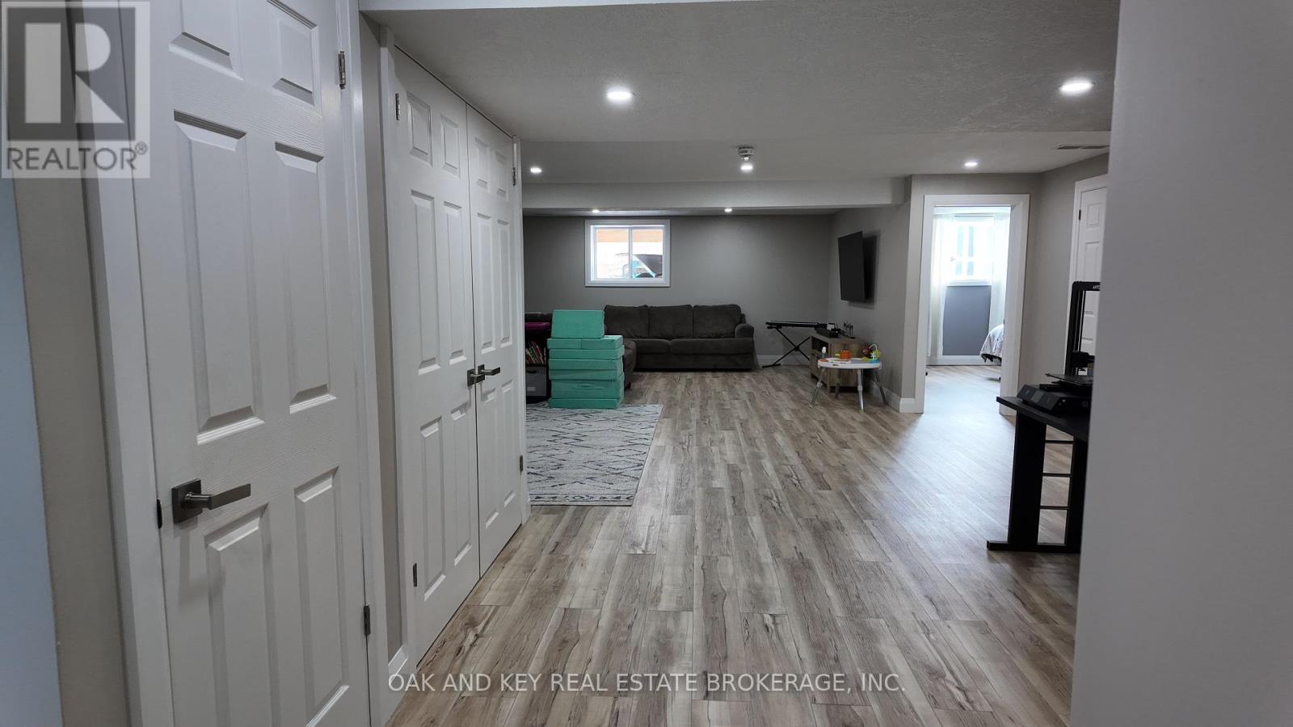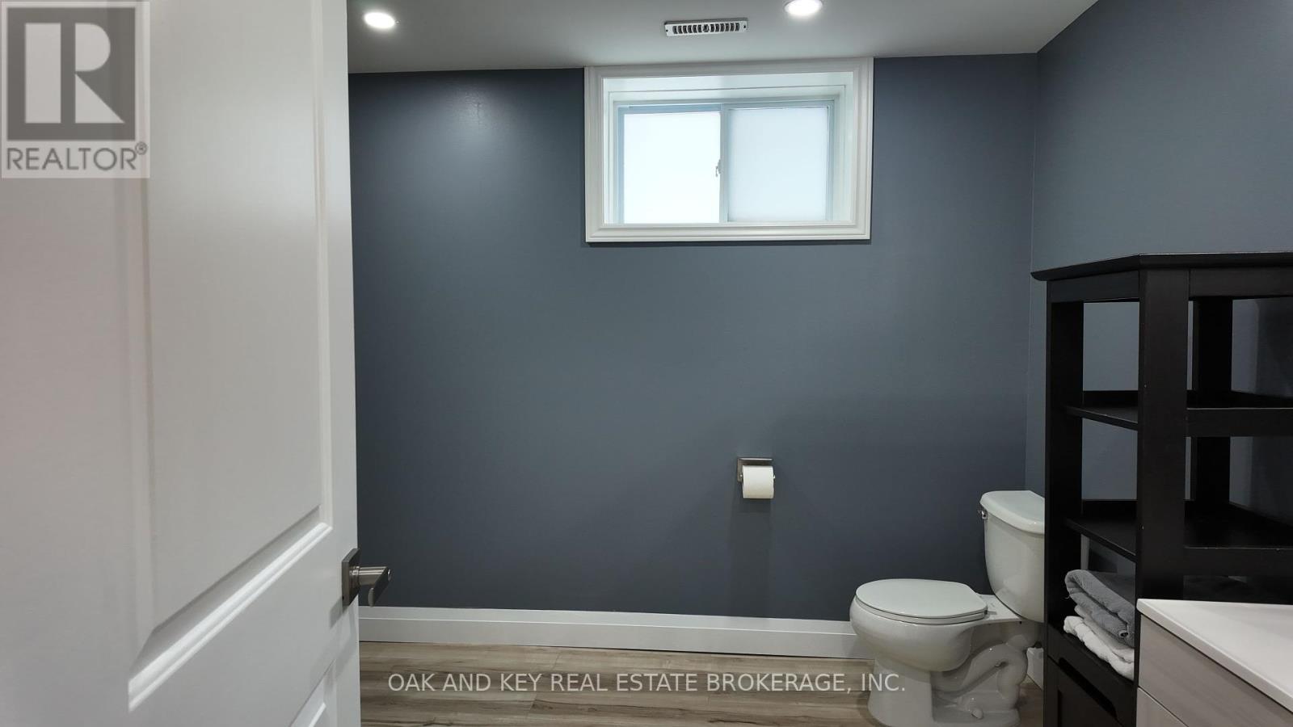48 Abbott Street Strathroy-Caradoc, Ontario N7G 4M2
$689,900
Welcome to this delightful bungalow nestled on a quiet street in the cozy town of Strathroy, seamlessly blending comfort and functionality. This home boasts 3 bedrooms on the main floor plus an additional bedroom in the beautifully finished basement, offering versatile living spaces for the whole family. The heart of this home is the open-concept kitchen and living room area, ideal for hosting family gatherings and creating lasting memories. The spacious layout allows for easy flow between cooking and entertaining, making it perfect for those who love to host. The lower level is a true gem, featuring a fully finished space that can serve as a cozy family room, home office, or guest suite. A spacious double car garage provides ample storage for vehicles and outdoor equipment. This turnkey property offers the perfect blend of comfort, style, and functionality in a tranquil setting. Experience the charm of small-town living while enjoying all the conveniences of a modern home. Don't miss the opportunity to make this house your home sweet home! (id:51356)
Open House
This property has open houses!
2:00 pm
Ends at:4:00 pm
Property Details
| MLS® Number | X11968739 |
| Property Type | Single Family |
| Community Name | SE |
| Equipment Type | Water Heater |
| Features | Flat Site, Sump Pump |
| Parking Space Total | 4 |
| Rental Equipment Type | Water Heater |
Building
| Bathroom Total | 2 |
| Bedrooms Above Ground | 3 |
| Bedrooms Below Ground | 1 |
| Bedrooms Total | 4 |
| Amenities | Fireplace(s) |
| Appliances | Dishwasher, Dryer, Refrigerator, Stove, Washer, Window Coverings |
| Architectural Style | Bungalow |
| Basement Development | Finished |
| Basement Type | N/a (finished) |
| Construction Style Attachment | Detached |
| Cooling Type | Central Air Conditioning, Air Exchanger |
| Exterior Finish | Vinyl Siding, Brick |
| Fireplace Present | Yes |
| Foundation Type | Poured Concrete |
| Heating Fuel | Natural Gas |
| Heating Type | Forced Air |
| Stories Total | 1 |
| Type | House |
| Utility Water | Municipal Water |
Parking
| Attached Garage |
Land
| Acreage | No |
| Sewer | Sanitary Sewer |
| Size Depth | 32 M |
| Size Frontage | 12.19 M |
| Size Irregular | 12.19 X 32 M |
| Size Total Text | 12.19 X 32 M|under 1/2 Acre |
| Zoning Description | A-r1 |
Rooms
| Level | Type | Length | Width | Dimensions |
|---|---|---|---|---|
| Basement | Recreational, Games Room | 12.83 m | 6.12 m | 12.83 m x 6.12 m |
| Basement | Bedroom 4 | 4 m | 3.68 m | 4 m x 3.68 m |
| Basement | Bathroom | 2.47 m | 3.38 m | 2.47 m x 3.38 m |
| Main Level | Foyer | 3.69 m | 2.77 m | 3.69 m x 2.77 m |
| Main Level | Kitchen | 3.98 m | 4.27 m | 3.98 m x 4.27 m |
| Main Level | Living Room | 5.8 m | 4.27 m | 5.8 m x 4.27 m |
| Main Level | Primary Bedroom | 4.27 m | 3.66 m | 4.27 m x 3.66 m |
| Main Level | Bedroom 2 | 3.69 m | 2.74 m | 3.69 m x 2.74 m |
| Main Level | Bedroom 3 | 3.69 m | 2.74 m | 3.69 m x 2.74 m |
| Main Level | Bathroom | 3.69 m | 1.25 m | 3.69 m x 1.25 m |
https://www.realtor.ca/real-estate/27905791/48-abbott-street-strathroy-caradoc-se-se
Contact Us
Contact us for more information






































