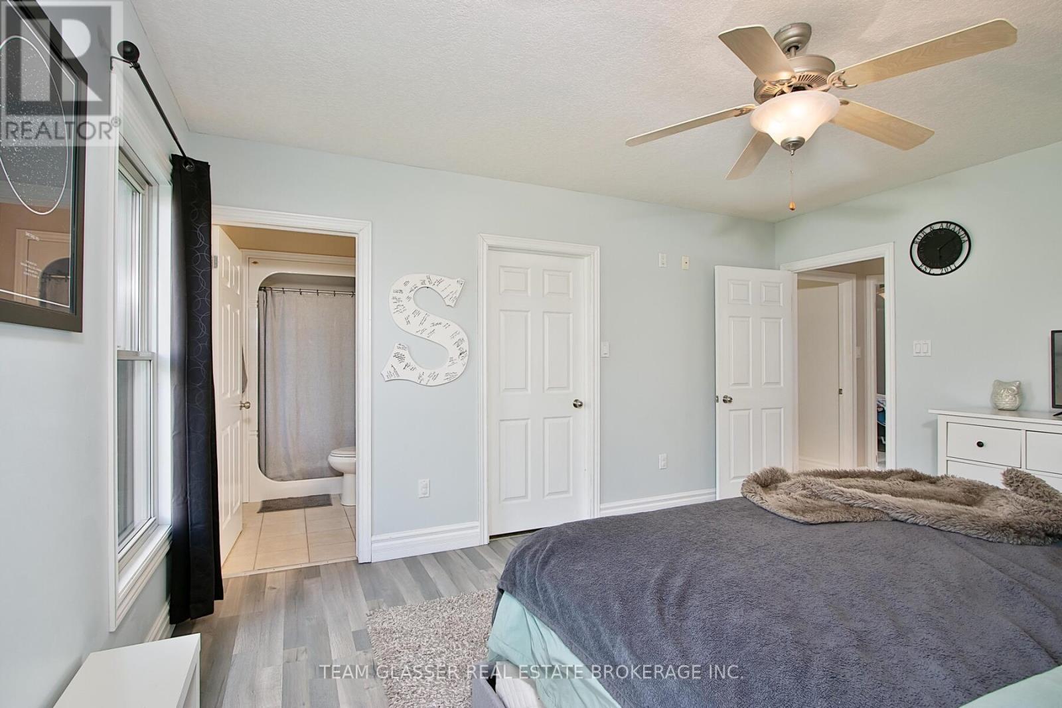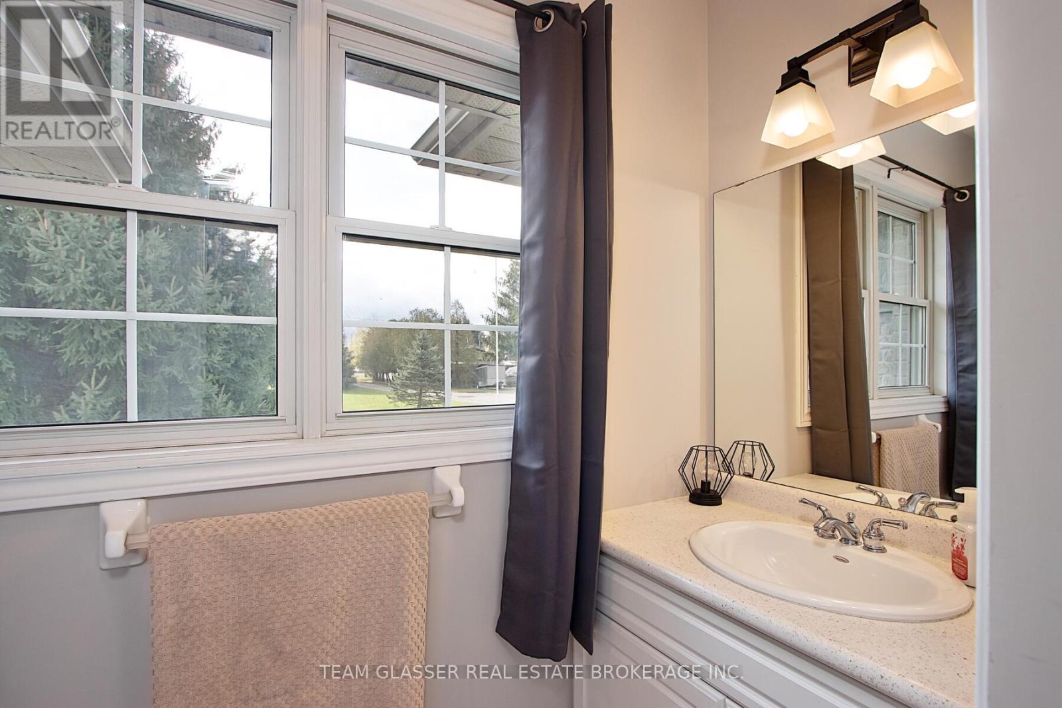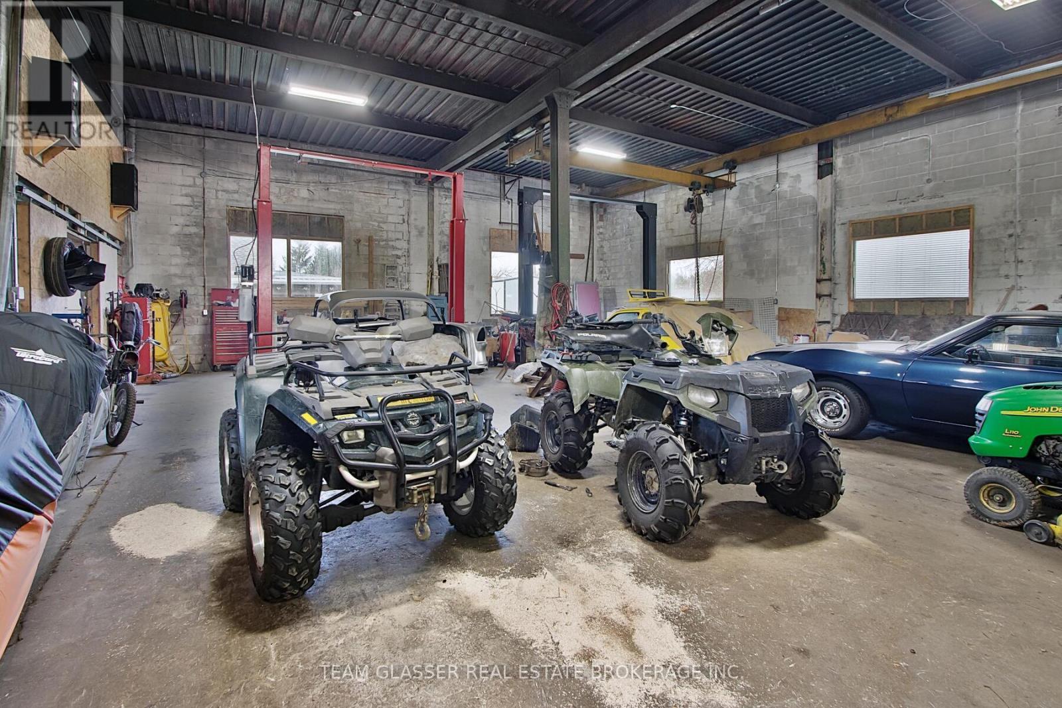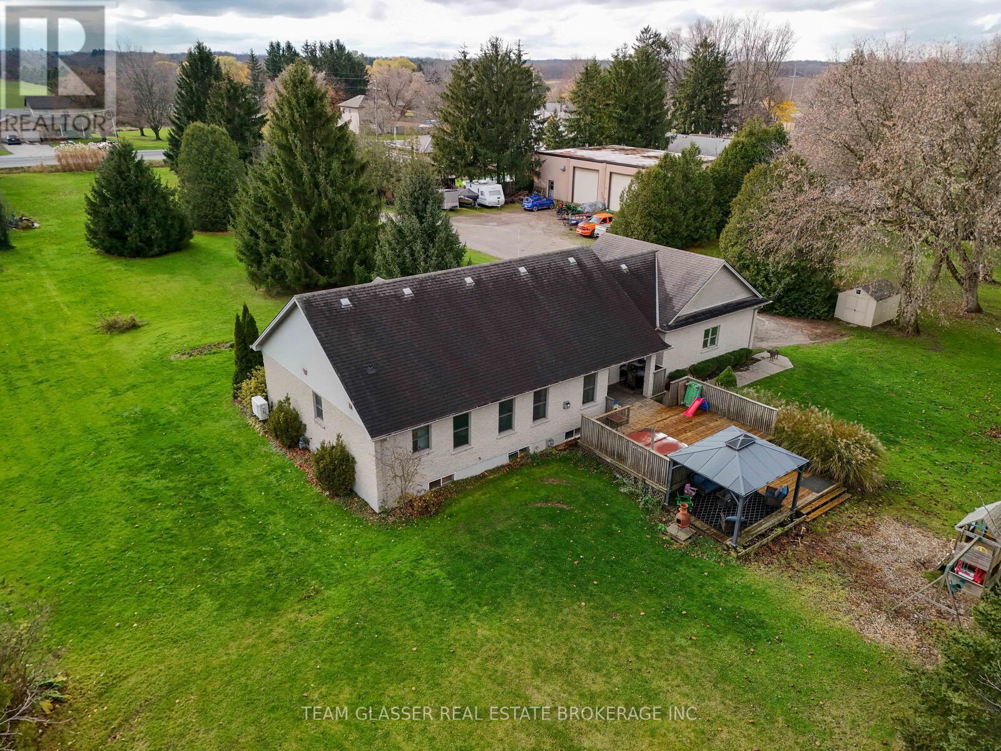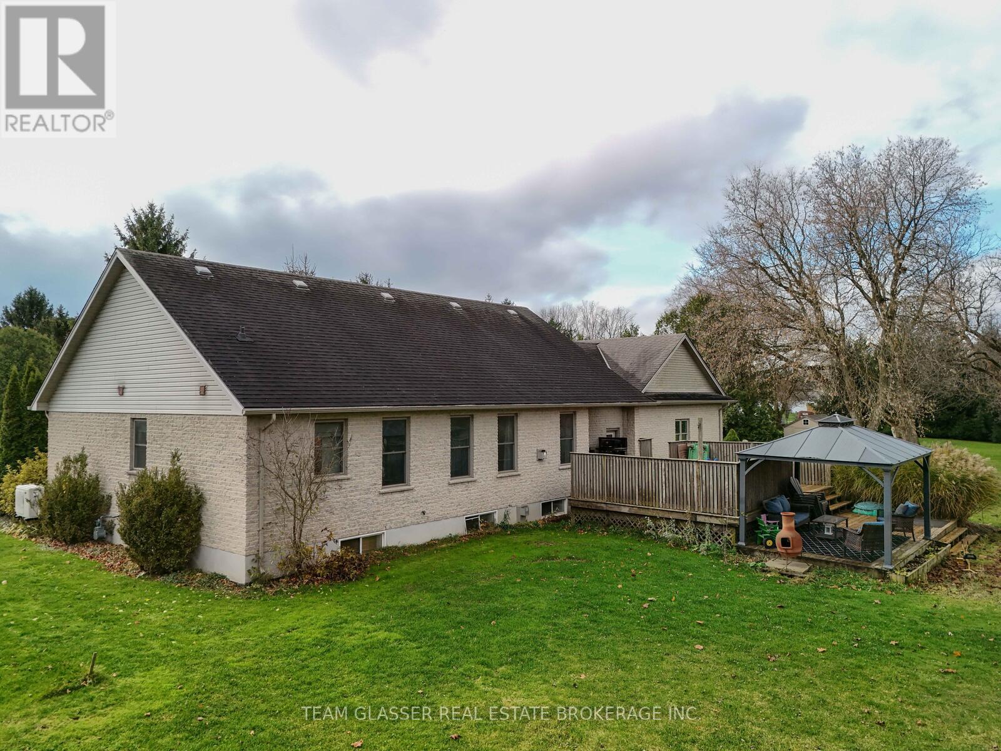5 Bedroom
4 Bathroom
3,000 - 3,500 ft2
Bungalow
Fireplace
Central Air Conditioning, Ventilation System
Forced Air
Acreage
Landscaped
$1,320,000
3.5 Acre private oasis Hidden away just 3 minutes West of Aylmer. 1,600 square foot Brick Bungalow with double attached garage and 56x43 workshop! nearly 3,600 square feet of total finished living space in this hidden 5bedroom 4 bath country home. Step inside to a large Foyer with laundry and 2 piece bath ., Open concept kitchen, dinning and living room with beautiful gas fireplace, loads of cupboard space in this gourmet kitchen complete with center island Breakfast bar and built in pantry. The Dining room patio doors lead out to a 2 tier deck (hot tub not in working order) with Gazebo facing your own park like 3.5acre tree lined back yard siding on catfish creek, Cozy up in the living room complete with Gas Fireplace. Master bedroom with ensuite and walk in closet, another 4piece bath to accommodate the other 2 bedrooms completes the main floor. Walk down to the Basement to find a spacious family room with a second gas Fireplace, dinning area and full Kitchen! 2 bedrooms both with walk in closets, loads of storage in separate walk in closets and bonus room now used as a small gym. Gas furnace installed in 2023 with ventilation system. Walk out and into your own concrete block workshop with hoist and separate 19x19 tool room, with loft above for storage, Roof redone 2023. centrally located to Aylmer, London and St Thomas. (id:51356)
Property Details
|
MLS® Number
|
X11922692 |
|
Property Type
|
Single Family |
|
Community Name
|
Orwell |
|
Amenities Near By
|
Place Of Worship, Schools |
|
Community Features
|
Community Centre, School Bus |
|
Features
|
Irregular Lot Size, Flat Site, Country Residential |
|
Parking Space Total
|
14 |
|
Structure
|
Deck, Patio(s), Porch, Shed, Workshop |
|
View Type
|
Valley View |
Building
|
Bathroom Total
|
4 |
|
Bedrooms Above Ground
|
3 |
|
Bedrooms Below Ground
|
2 |
|
Bedrooms Total
|
5 |
|
Amenities
|
Fireplace(s) |
|
Appliances
|
Hot Tub, Garage Door Opener Remote(s), Water Heater, Dryer, Refrigerator, Stove, Washer |
|
Architectural Style
|
Bungalow |
|
Basement Development
|
Partially Finished |
|
Basement Type
|
Full (partially Finished) |
|
Cooling Type
|
Central Air Conditioning, Ventilation System |
|
Exterior Finish
|
Brick |
|
Fireplace Present
|
Yes |
|
Fireplace Total
|
2 |
|
Foundation Type
|
Poured Concrete |
|
Half Bath Total
|
1 |
|
Heating Fuel
|
Natural Gas |
|
Heating Type
|
Forced Air |
|
Stories Total
|
1 |
|
Size Interior
|
3,000 - 3,500 Ft2 |
|
Type
|
House |
|
Utility Water
|
Municipal Water |
Parking
Land
|
Acreage
|
Yes |
|
Land Amenities
|
Place Of Worship, Schools |
|
Landscape Features
|
Landscaped |
|
Sewer
|
Septic System |
|
Size Depth
|
186 Ft ,10 In |
|
Size Frontage
|
120 Ft ,3 In |
|
Size Irregular
|
120.3 X 186.9 Ft |
|
Size Total Text
|
120.3 X 186.9 Ft|2 - 4.99 Acres |
|
Zoning Description
|
Rt |
Rooms
| Level |
Type |
Length |
Width |
Dimensions |
|
Basement |
Bedroom 5 |
3.8 m |
3.54 m |
3.8 m x 3.54 m |
|
Basement |
Kitchen |
3.2 m |
4.66 m |
3.2 m x 4.66 m |
|
Basement |
Dining Room |
2.36 m |
3.37 m |
2.36 m x 3.37 m |
|
Basement |
Family Room |
3.8 m |
3.54 m |
3.8 m x 3.54 m |
|
Basement |
Bedroom 4 |
3.8 m |
3.56 m |
3.8 m x 3.56 m |
|
Main Level |
Foyer |
2.41 m |
3.48 m |
2.41 m x 3.48 m |
|
Main Level |
Kitchen |
5.62 m |
3.52 m |
5.62 m x 3.52 m |
|
Main Level |
Living Room |
5.75 m |
5.38 m |
5.75 m x 5.38 m |
|
Main Level |
Dining Room |
3.21 m |
4.48 m |
3.21 m x 4.48 m |
|
Main Level |
Primary Bedroom |
3.93 m |
4.47 m |
3.93 m x 4.47 m |
|
Main Level |
Bedroom 2 |
3.21 m |
4.06 m |
3.21 m x 4.06 m |
|
Main Level |
Bedroom 3 |
3.28 m |
3.95 m |
3.28 m x 3.95 m |
Utilities
https://www.realtor.ca/real-estate/27800358/47416-talbot-line-w-malahide-orwell-orwell

















