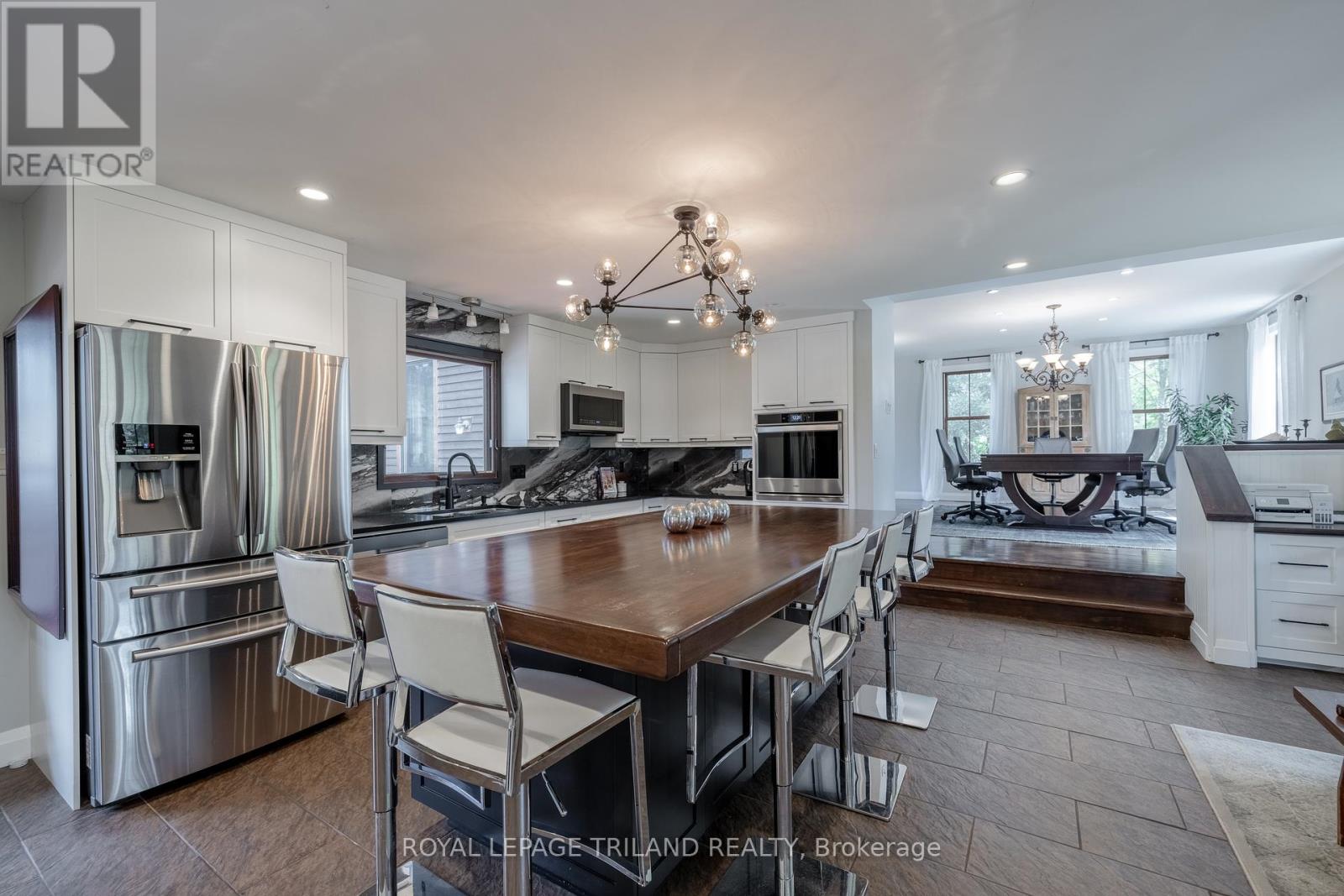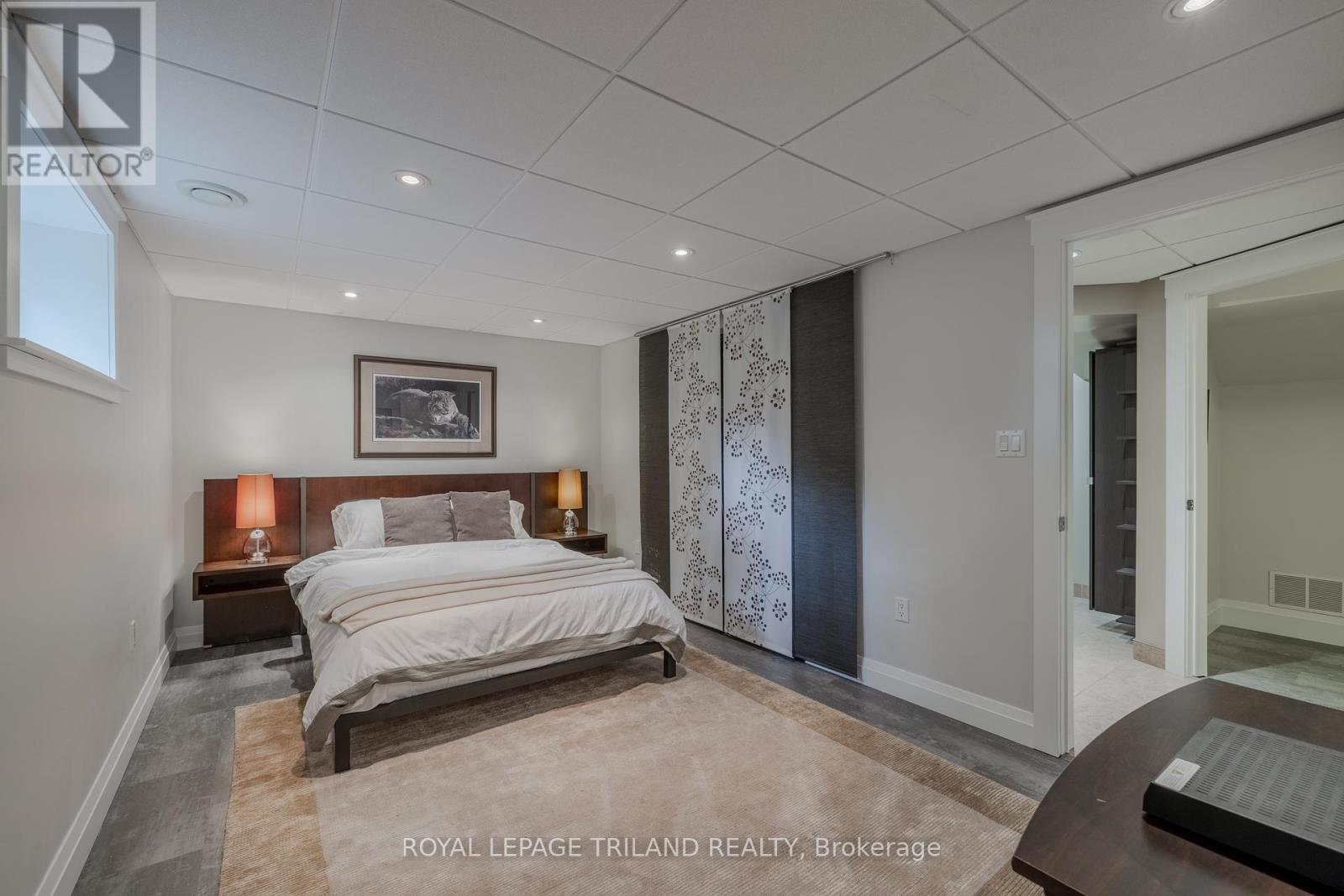4 Bedroom
3 Bathroom
Forced Air
Acreage
$1,650,000
Welcome to your dream country retreat! This beautifully renovated 4-bedroom, 3-bathroom home is set on 22.2 acres of picturesque landscape. The property boasts a mix of bush, expansive open spaces, a custom built trail with jumps, all enhanced by a peaceful creek running through. The home features a large covered wrap-around concrete veranda and an oversized back deck, ideal for soaking in the serene views. Inside, you'll find a spacious and oversized living room, perfect for relaxation and gatherings, along with a large dining area that's ideal for entertaining. The updated kitchen boasts contemporary finishes and high-end appliances, making it a chefs delight. As an added bonus there is a finished basement and geothermal heating & cooling for year-round comfort. The detached oversized 2-car garage includes additional workspace, ideal for hobbies or storage. With stunning landscaping and every detail thoughtfully updated you won't want to miss out! **** EXTRAS **** Kitchen updated 2020. (id:51356)
Property Details
|
MLS® Number
|
X9283221 |
|
Property Type
|
Single Family |
|
Community Name
|
AY |
|
Features
|
Wooded Area, Tiled, Sump Pump |
|
ParkingSpaceTotal
|
10 |
Building
|
BathroomTotal
|
3 |
|
BedroomsAboveGround
|
3 |
|
BedroomsBelowGround
|
1 |
|
BedroomsTotal
|
4 |
|
Appliances
|
Water Softener, Water Heater, Garage Door Opener Remote(s), Range, Oven - Built-in, Dryer, Hot Tub, Microwave, Oven, Refrigerator, Stove, Washer, Window Coverings |
|
BasementDevelopment
|
Partially Finished |
|
BasementType
|
Full (partially Finished) |
|
ConstructionStatus
|
Insulation Upgraded |
|
ConstructionStyleAttachment
|
Detached |
|
ConstructionStyleSplitLevel
|
Sidesplit |
|
ExteriorFinish
|
Wood |
|
FireProtection
|
Security System |
|
FoundationType
|
Concrete, Block |
|
HalfBathTotal
|
1 |
|
HeatingType
|
Forced Air |
|
Type
|
House |
Parking
Land
|
Acreage
|
Yes |
|
Sewer
|
Septic System |
|
SizeFrontage
|
905 Ft ,1 In |
|
SizeIrregular
|
905.14 Ft ; See Realtor Remarks |
|
SizeTotalText
|
905.14 Ft ; See Realtor Remarks|10 - 24.99 Acres |
|
SurfaceWater
|
River/stream |
|
ZoningDescription
|
A1 |
Rooms
| Level |
Type |
Length |
Width |
Dimensions |
|
Basement |
Bedroom |
2.99 m |
5 m |
2.99 m x 5 m |
|
Basement |
Exercise Room |
5.94 m |
7.99 m |
5.94 m x 7.99 m |
|
Basement |
Bathroom |
2.84 m |
3.62 m |
2.84 m x 3.62 m |
|
Main Level |
Bathroom |
2.47 m |
3.78 m |
2.47 m x 3.78 m |
|
Main Level |
Kitchen |
8.82 m |
6.37 m |
8.82 m x 6.37 m |
|
Main Level |
Living Room |
6.15 m |
6.81 m |
6.15 m x 6.81 m |
|
Main Level |
Dining Room |
6.15 m |
5.14 m |
6.15 m x 5.14 m |
|
Upper Level |
Bathroom |
3.11 m |
4.22 m |
3.11 m x 4.22 m |
|
Upper Level |
Bedroom |
6.16 m |
4.63 m |
6.16 m x 4.63 m |
|
Upper Level |
Bedroom |
3.05 m |
4.05 m |
3.05 m x 4.05 m |
|
Upper Level |
Bedroom |
3.04 m |
4.05 m |
3.04 m x 4.05 m |
https://www.realtor.ca/real-estate/27343690/46676-mapleton-line-aylmer-ay-ay








































