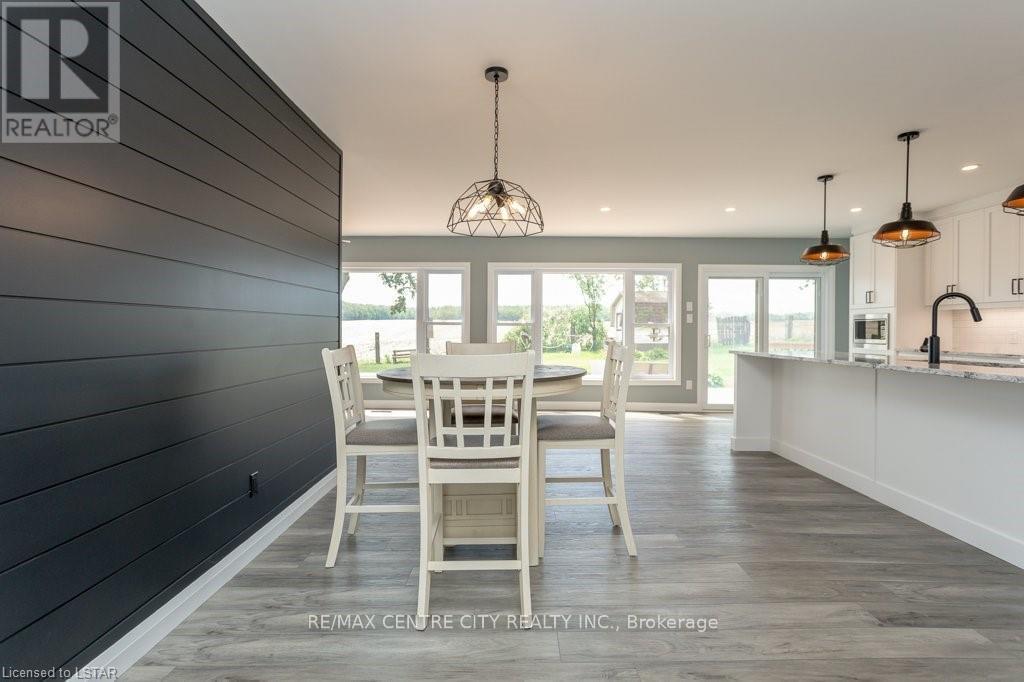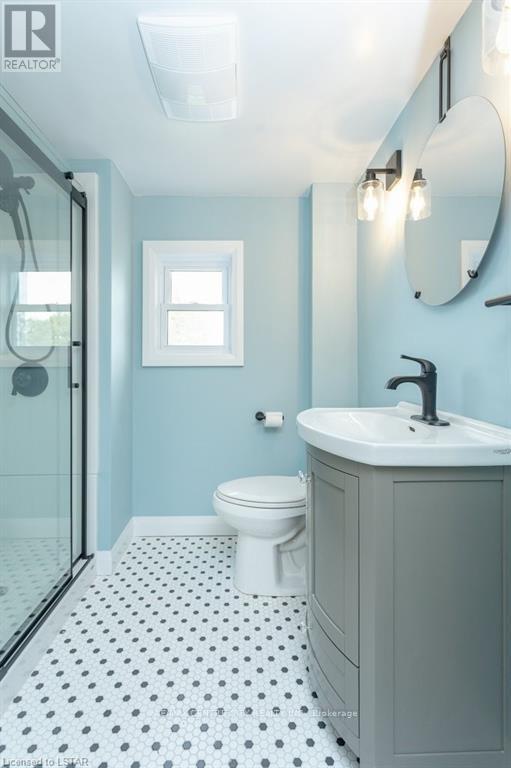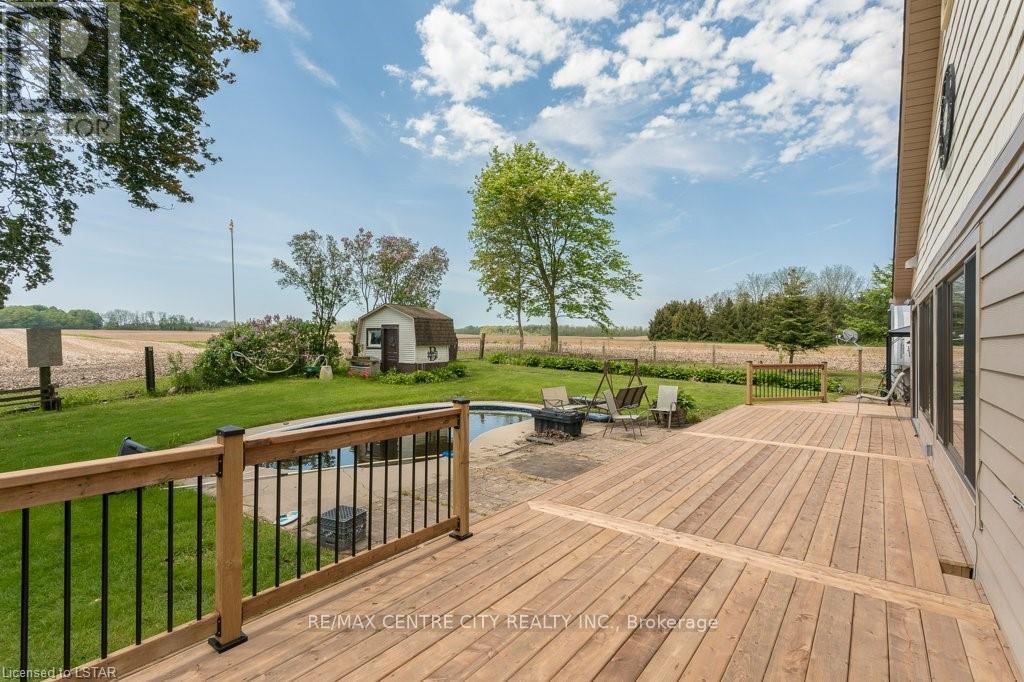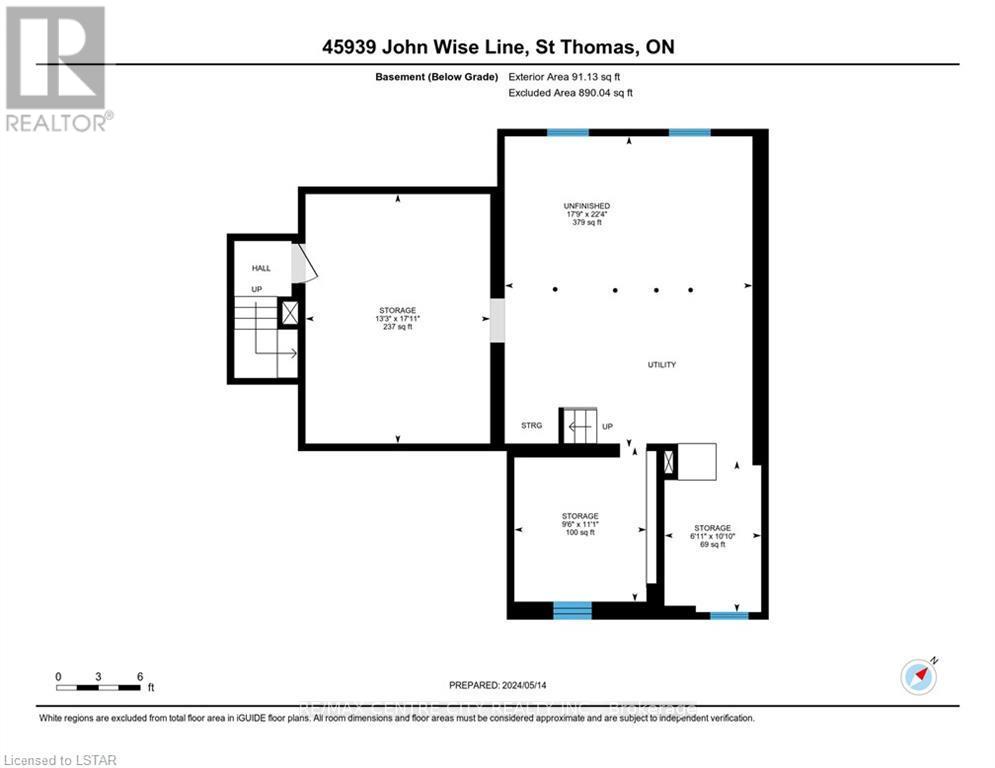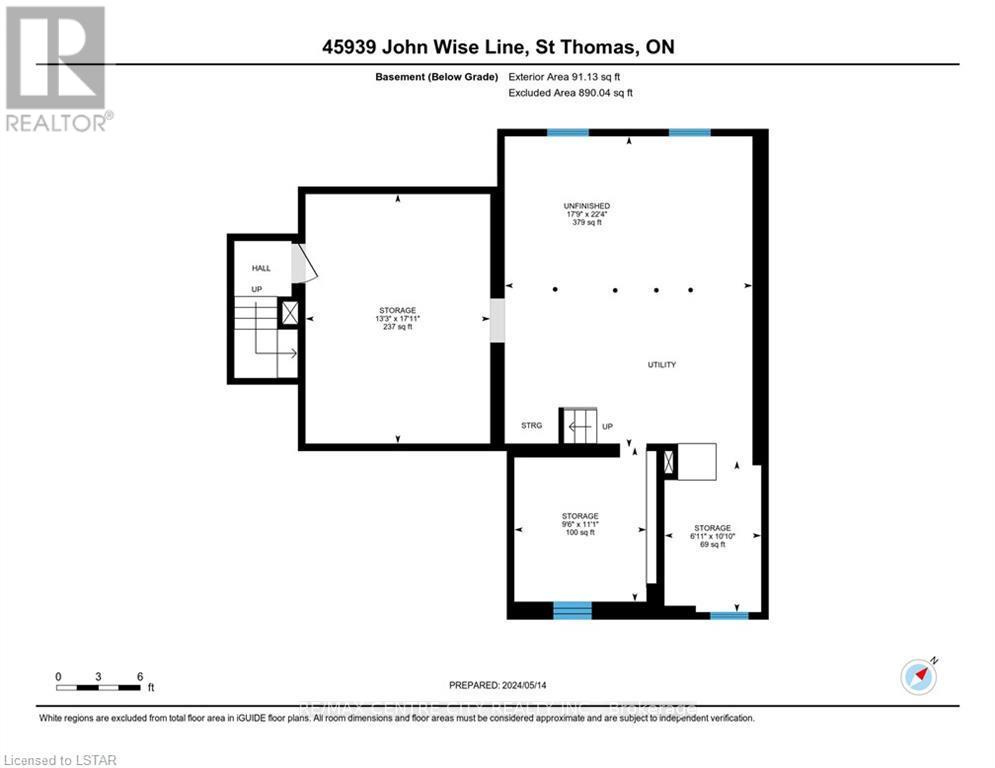4 Bedroom
2 Bathroom
Fireplace
Inground Pool
Central Air Conditioning
$979,900
Don't miss this exceptional opportunity to own this beautiful family home, completely renovated over the last year and located on a private 1.8 acre lot. This spacious 2 storey home with a gorgeous front porch, features 3+1 bedrooms and 2 full baths with Granny Suite potential, A perfect option for multi-generational families. Driving up you will notice the long tree lined driveway that gives the property lots of privacy. Oversized 1.5 car attached garage plus a 25x28 detached workshop is excellent for hobbyists. The stunning kitchen features loads of cabinet space, a large island with quartz countertops and is adjacent to the eating area and living room, that overlooks the in-ground pool and farmers fields. A separate formal dining space, additional living room, mudroom, and main floor laundry are some key features for this functional layout. Some updates include, kitchen, flooring, 2 bathrooms, furnace, insulation, lighting, freshly painted, updated electrical, windows, doors, all new kitchen appliances and much more. (id:51356)
Property Details
|
MLS® Number
|
X8381236 |
|
Property Type
|
Single Family |
|
Community Name
|
Rural Central Elgin |
|
Equipment Type
|
None |
|
Features
|
Sump Pump |
|
Parking Space Total
|
13 |
|
Pool Type
|
Inground Pool |
|
Rental Equipment Type
|
None |
|
Structure
|
Deck, Porch, Workshop |
Building
|
Bathroom Total
|
2 |
|
Bedrooms Above Ground
|
4 |
|
Bedrooms Total
|
4 |
|
Appliances
|
Water Heater, Central Vacuum, Refrigerator |
|
Basement Type
|
Full |
|
Construction Style Attachment
|
Detached |
|
Cooling Type
|
Central Air Conditioning |
|
Exterior Finish
|
Brick, Vinyl Siding |
|
Fire Protection
|
Smoke Detectors |
|
Fireplace Present
|
Yes |
|
Fireplace Total
|
2 |
|
Foundation Type
|
Block, Stone, Poured Concrete |
|
Stories Total
|
2 |
|
Type
|
House |
Parking
Land
|
Acreage
|
No |
|
Fence Type
|
Fenced Yard |
|
Sewer
|
Septic System |
|
Size Frontage
|
239 M |
|
Size Irregular
|
239.84 Acre ; 239.84x392.03x154.85x171.31x90.59x220 |
|
Size Total Text
|
239.84 Acre ; 239.84x392.03x154.85x171.31x90.59x220|1/2 - 1.99 Acres |
|
Zoning Description
|
A1 |
Rooms
| Level |
Type |
Length |
Width |
Dimensions |
https://www.realtor.ca/real-estate/26958916/45939-john-wise-line-central-elgin-rural-central-elgin












