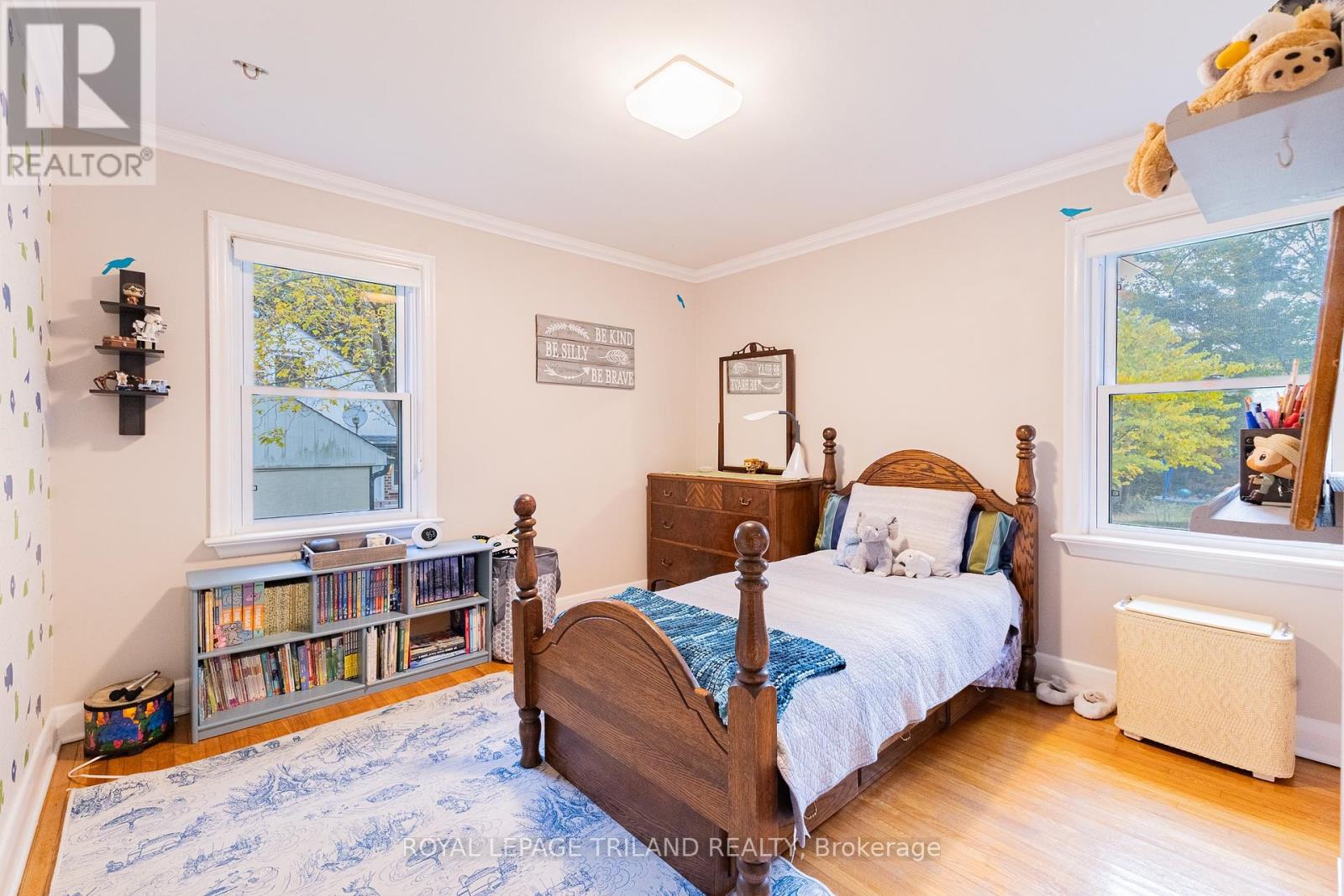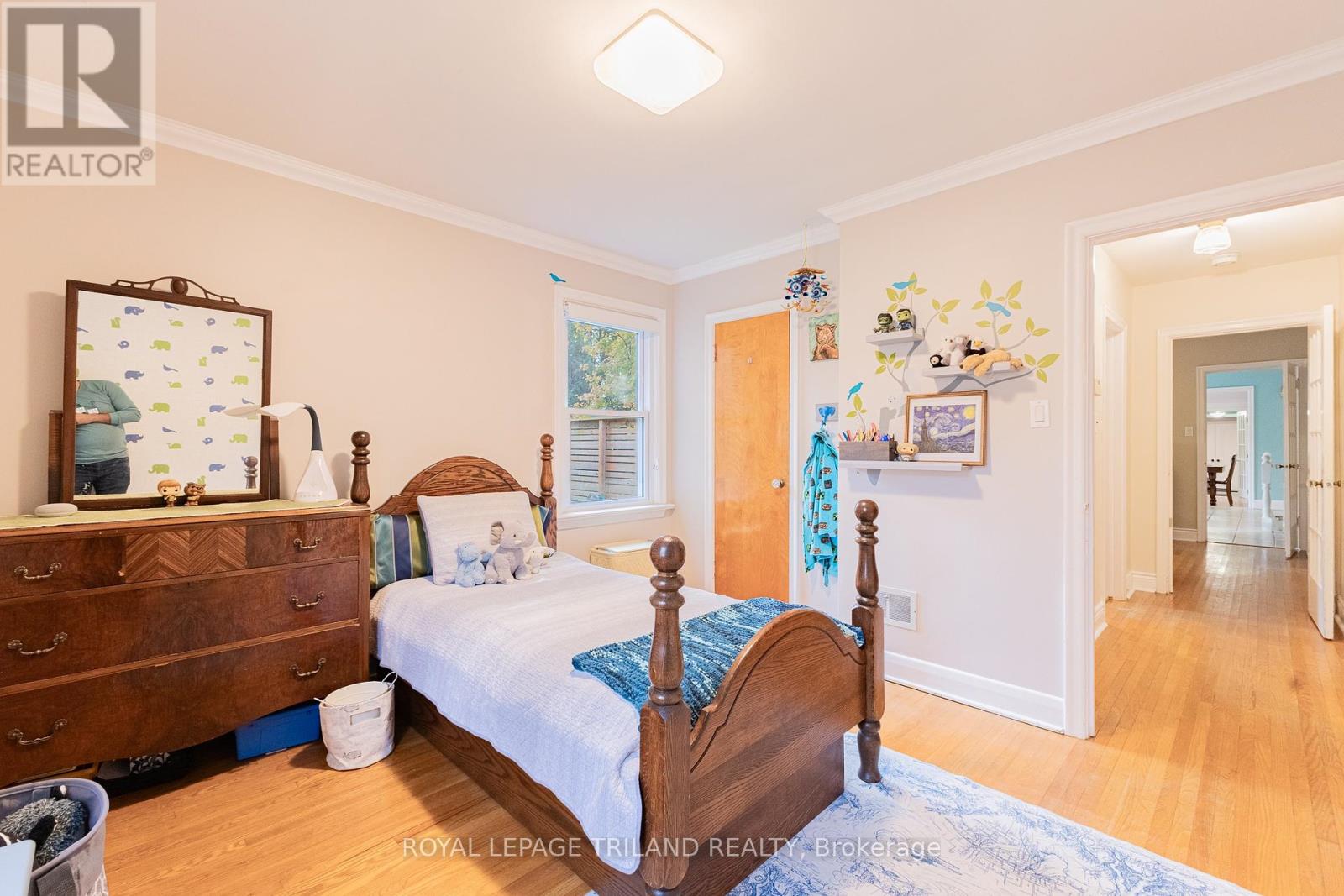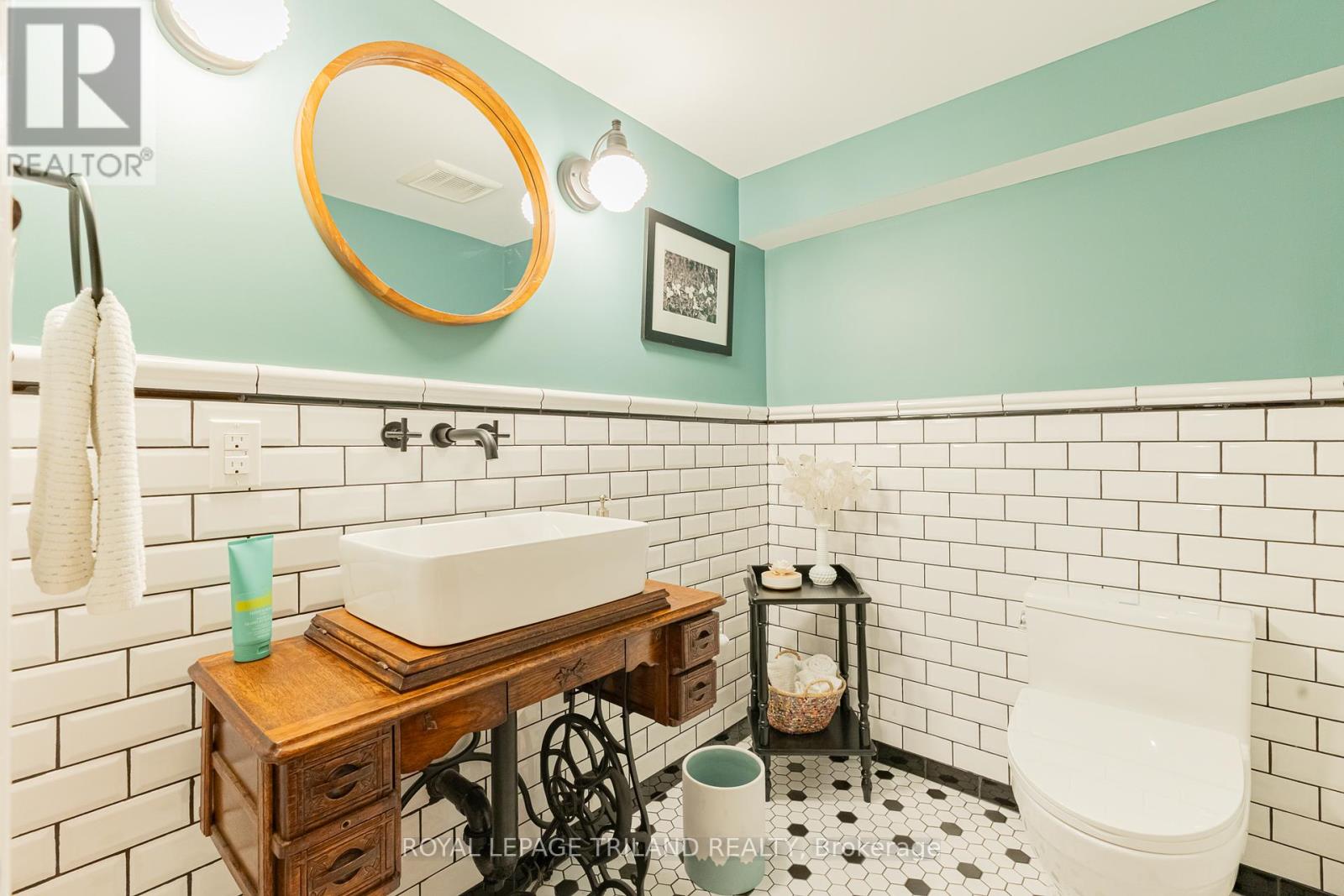5 Bedroom
4 Bathroom
Bungalow
Fireplace
Central Air Conditioning
Forced Air
$925,000
THIS SPRAWLING BUNGALOW IS NESTLED ON A QUIET STREET AND IS JUST STEPS FROM SPRINGBANK PARK. SITUATED ON A HALF ACRE LOT, THIS HOME OFFERS A BLEND OF NATURE AND CONVENIENCE THAT WILL MAKE YOU FORGET THAT YOU ARE STILL IN THE CITY. The grand foyer, flooded with natural light, creates a welcoming first impression with ample storage. The large living room is really inviting with beautiful hardwood floors, a wood burning fireplace and large window (almost all windows done in ""22). The dining room is bright and inviting and large enough that you could host the inlaws and the outlaws. The eat-in kitchen is ideal for gathering and making family memories. With three spacious bedrooms upstairs, including TWO WITH ENSUITE BATHROOMS, it's perfect for families or in-laws. An additional 4-piece bath and a dedicated office space provide comfort and functionality. The finished basement features a cozy family room, a second office, bedroom, bathroom, laundry, and a large storage/utility area. Enjoy the natural surroundings in your own private retreat. Roof '22, hot tub negotiable. (id:51356)
Property Details
|
MLS® Number
|
X9506253 |
|
Property Type
|
Single Family |
|
Neigbourhood
|
Westmount |
|
Community Name
|
South C |
|
AmenitiesNearBy
|
Park, Place Of Worship |
|
EquipmentType
|
Water Heater |
|
Features
|
Cul-de-sac, Level Lot, Flat Site, Dry, Carpet Free |
|
ParkingSpaceTotal
|
8 |
|
RentalEquipmentType
|
Water Heater |
|
Structure
|
Shed |
Building
|
BathroomTotal
|
4 |
|
BedroomsAboveGround
|
3 |
|
BedroomsBelowGround
|
2 |
|
BedroomsTotal
|
5 |
|
Amenities
|
Fireplace(s) |
|
Appliances
|
Garage Door Opener Remote(s), Water Heater |
|
ArchitecturalStyle
|
Bungalow |
|
BasementDevelopment
|
Finished |
|
BasementType
|
Full (finished) |
|
ConstructionStyleAttachment
|
Detached |
|
CoolingType
|
Central Air Conditioning |
|
ExteriorFinish
|
Brick, Vinyl Siding |
|
FireProtection
|
Smoke Detectors |
|
FireplacePresent
|
Yes |
|
FireplaceTotal
|
1 |
|
FoundationType
|
Concrete |
|
HalfBathTotal
|
1 |
|
HeatingFuel
|
Natural Gas |
|
HeatingType
|
Forced Air |
|
StoriesTotal
|
1 |
|
Type
|
House |
|
UtilityWater
|
Municipal Water |
Parking
Land
|
AccessType
|
Year-round Access |
|
Acreage
|
No |
|
FenceType
|
Fenced Yard |
|
LandAmenities
|
Park, Place Of Worship |
|
Sewer
|
Septic System |
|
SizeDepth
|
224 Ft ,11 In |
|
SizeFrontage
|
100 Ft ,3 In |
|
SizeIrregular
|
100.26 X 224.95 Ft |
|
SizeTotalText
|
100.26 X 224.95 Ft|1/2 - 1.99 Acres |
|
ZoningDescription
|
R1-10 |
Rooms
| Level |
Type |
Length |
Width |
Dimensions |
|
Lower Level |
Bedroom |
3.22 m |
2.74 m |
3.22 m x 2.74 m |
|
Lower Level |
Laundry Room |
3.24 m |
3.11 m |
3.24 m x 3.11 m |
|
Lower Level |
Recreational, Games Room |
9.54 m |
3.4 m |
9.54 m x 3.4 m |
|
Lower Level |
Bedroom |
4.39 m |
3.46 m |
4.39 m x 3.46 m |
|
Main Level |
Foyer |
2.79 m |
2.57 m |
2.79 m x 2.57 m |
|
Main Level |
Living Room |
7.99 m |
4.89 m |
7.99 m x 4.89 m |
|
Main Level |
Kitchen |
4.67 m |
3.98 m |
4.67 m x 3.98 m |
|
Main Level |
Dining Room |
3.71 m |
2.96 m |
3.71 m x 2.96 m |
|
Main Level |
Sunroom |
3.22 m |
2.74 m |
3.22 m x 2.74 m |
|
Main Level |
Primary Bedroom |
4.31 m |
3.44 m |
4.31 m x 3.44 m |
|
Main Level |
Bedroom |
3.42 m |
3.42 m |
3.42 m x 3.42 m |
|
Main Level |
Bedroom |
3.68 m |
2.95 m |
3.68 m x 2.95 m |
Utilities
https://www.realtor.ca/real-estate/27569144/456-jarvis-street-london-south-c











































