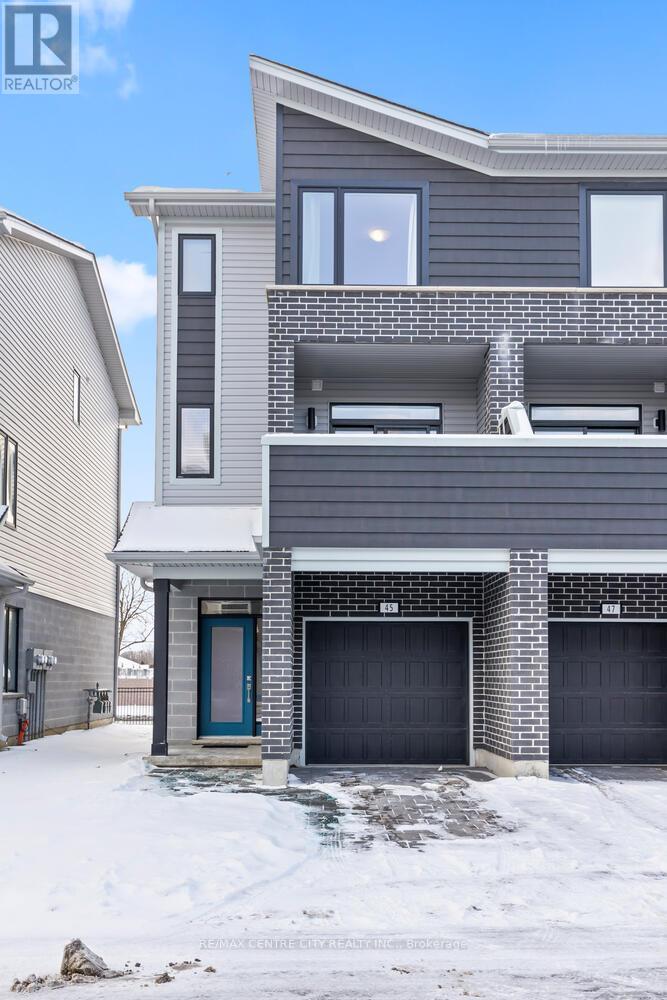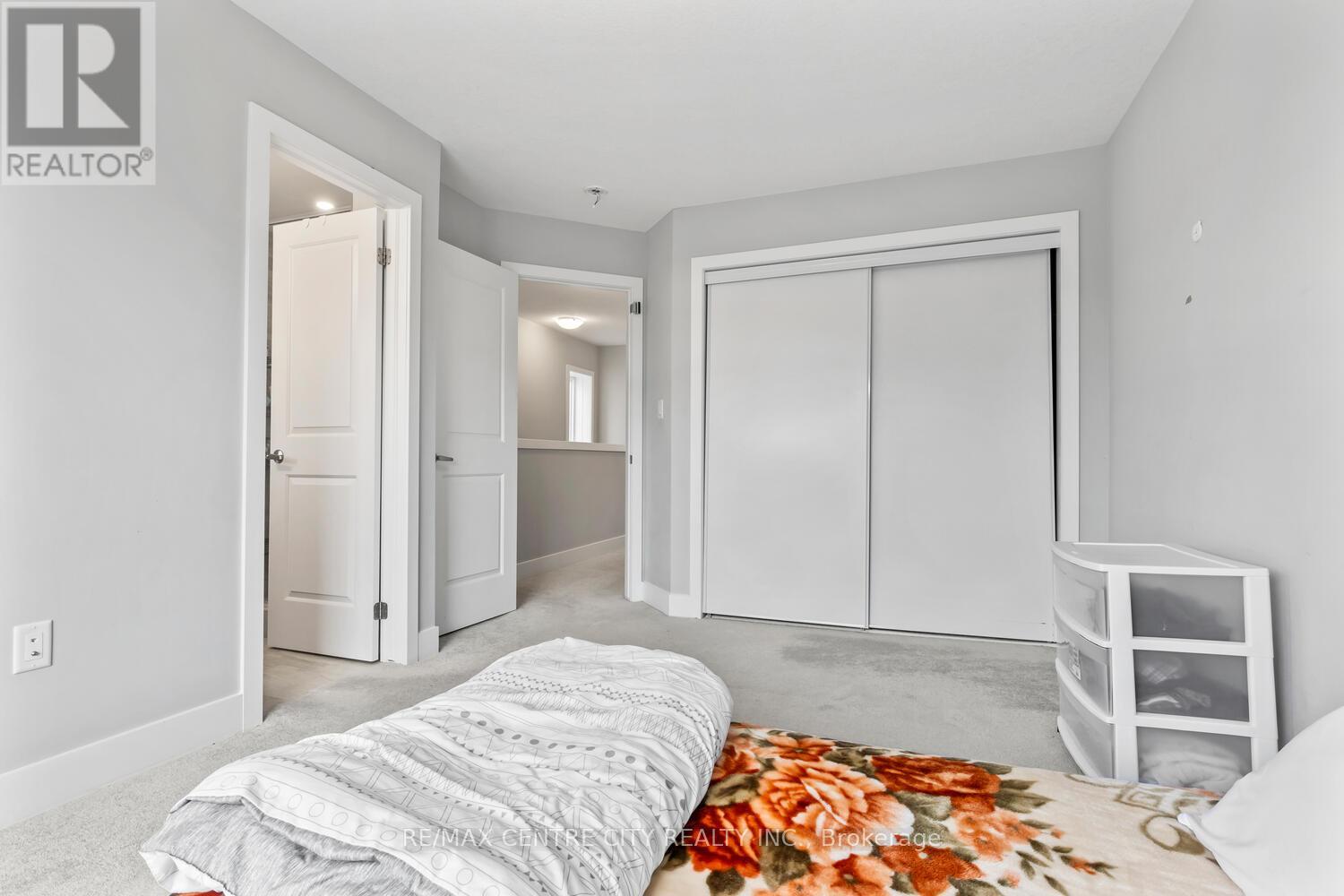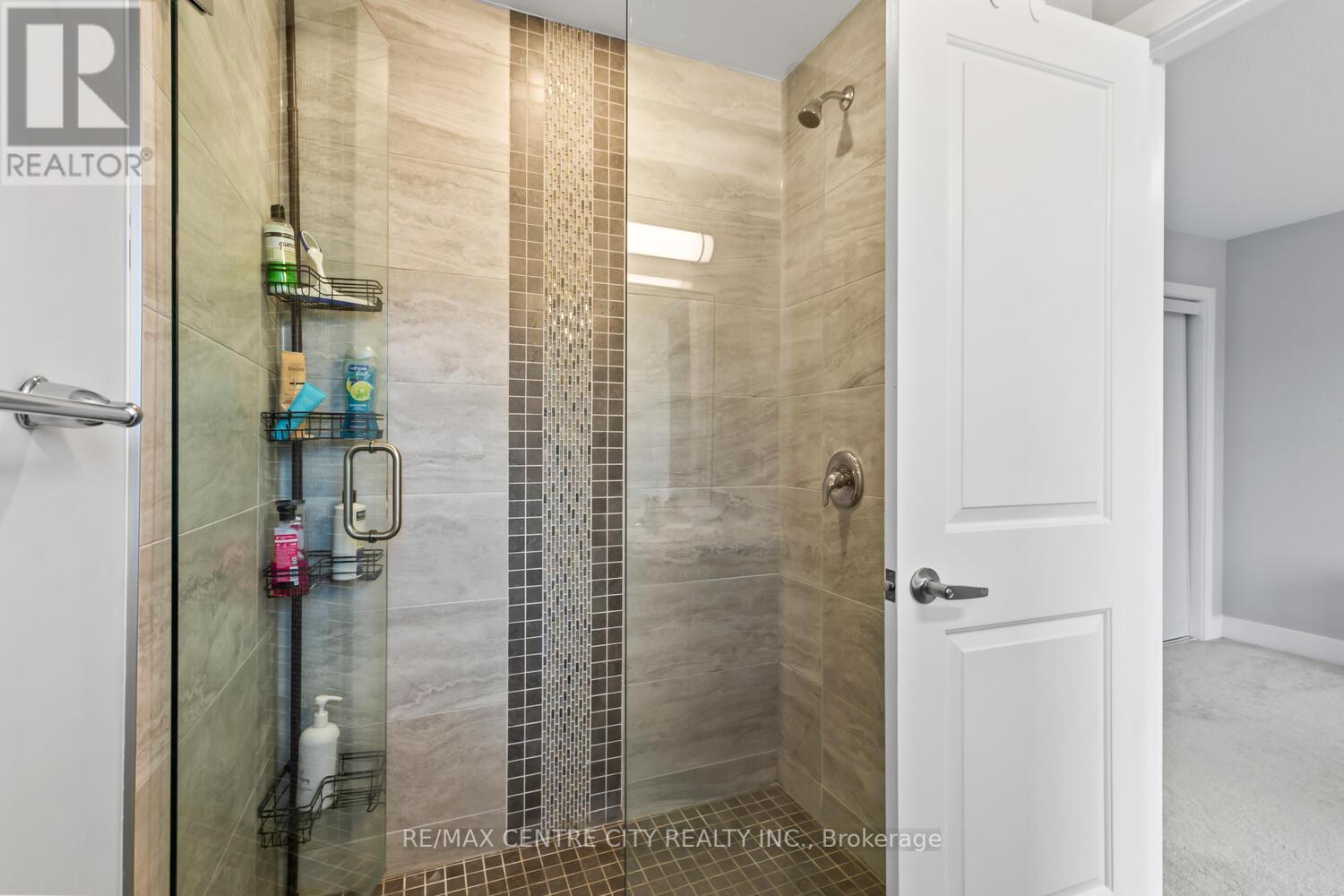45 - 177 Edgevalley Road London, Ontario N5V 0C5
$538,500Maintenance, Insurance, Common Area Maintenance
$268.19 Monthly
Maintenance, Insurance, Common Area Maintenance
$268.19 MonthlyWow! Best priced newer townhome in this outstanding north London complex & the City with attached garage! Quality Ironstone built two storey end unit (only one side neighbour!) with a full walkout lower level: tons of living space all above grade here! Excellent floor plan/layout with up to 4 bedrooms, 3 full bathrooms plus additional 2 pc. bath. Ground floor provides spacious foyer with entry from attached garage plus a full bath & bright finished room with patio doors to covered patio that can double either as 4th bedroom or family room/workspace with an adjoining full 3 pc bath with shower. An ideal personal space, or a great one for extended family or income potential from border. Main floor offers separate & spacious living and dining rooms, a stylish kitchen with quartz counters & stainless appliances & 2 pc. bath. Spacious & private balcony off living room provides a beautiful additional outdoor living space. Upper level consists of 3 bright bedrooms, including spacious primary bedroom with dedicated ensuite bath with striking walk in glass & tile shower, 2 other bedrooms and full bathroom. Low condo fees of $268.19 (this is a current & accurate condo fee as of January 2025!) Flexible possession. Outstanding value here-act fast! (id:51356)
Property Details
| MLS® Number | X11934927 |
| Property Type | Single Family |
| Neigbourhood | Fanshawe |
| Community Name | East D |
| Amenities Near By | Public Transit |
| Community Features | Pet Restrictions, School Bus |
| Equipment Type | Water Heater - Gas |
| Features | Balcony, In Suite Laundry, Sump Pump |
| Parking Space Total | 2 |
| Rental Equipment Type | Water Heater - Gas |
| Structure | Patio(s) |
Building
| Bathroom Total | 4 |
| Bedrooms Above Ground | 3 |
| Bedrooms Below Ground | 1 |
| Bedrooms Total | 4 |
| Appliances | Water Heater, Dishwasher, Dryer, Microwave, Refrigerator, Stove, Washer, Window Coverings |
| Basement Features | Walk Out |
| Basement Type | N/a |
| Cooling Type | Central Air Conditioning |
| Exterior Finish | Brick, Vinyl Siding |
| Foundation Type | Poured Concrete |
| Half Bath Total | 1 |
| Heating Fuel | Natural Gas |
| Heating Type | Forced Air |
| Stories Total | 2 |
| Size Interior | 1,600 - 1,799 Ft2 |
| Type | Row / Townhouse |
Parking
| Attached Garage |
Land
| Acreage | No |
| Land Amenities | Public Transit |
Rooms
| Level | Type | Length | Width | Dimensions |
|---|---|---|---|---|
| Second Level | Primary Bedroom | 4.19 m | 3 m | 4.19 m x 3 m |
| Second Level | Bedroom 2 | 3.04 m | 2.49 m | 3.04 m x 2.49 m |
| Second Level | Bedroom 3 | 3.35 m | 2.82 m | 3.35 m x 2.82 m |
| Main Level | Living Room | 4.88 m | 3.65 m | 4.88 m x 3.65 m |
| Main Level | Dining Room | 4.72 m | 3.12 m | 4.72 m x 3.12 m |
| Main Level | Kitchen | 4.42 m | 3.73 m | 4.42 m x 3.73 m |
| Ground Level | Bedroom 4 | 3.9 m | 3.7 m | 3.9 m x 3.7 m |
| Ground Level | Foyer | 4.67 m | 1.52 m | 4.67 m x 1.52 m |
https://www.realtor.ca/real-estate/27828918/45-177-edgevalley-road-london-east-d
Contact Us
Contact us for more information

































