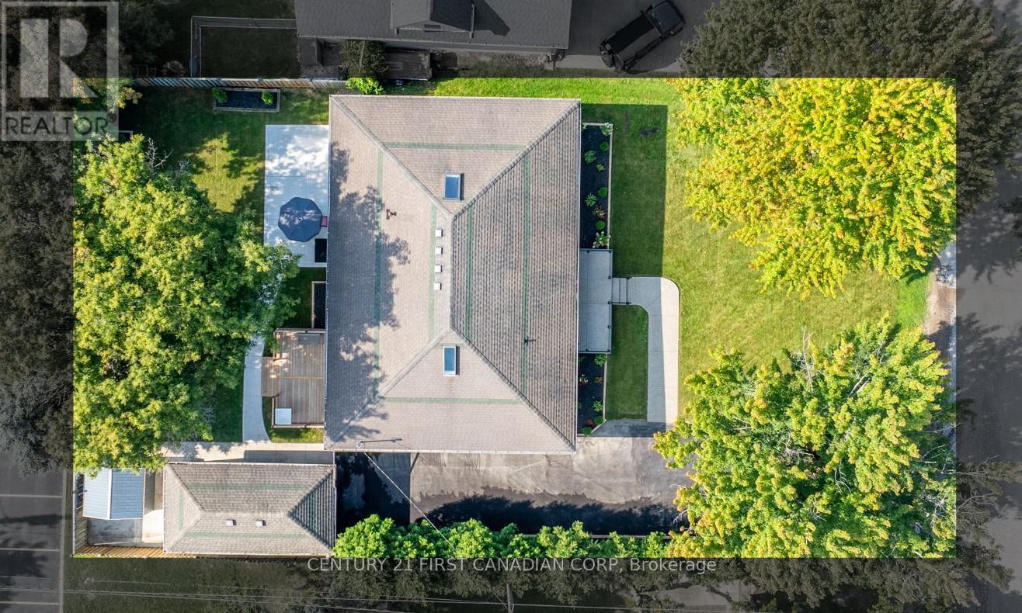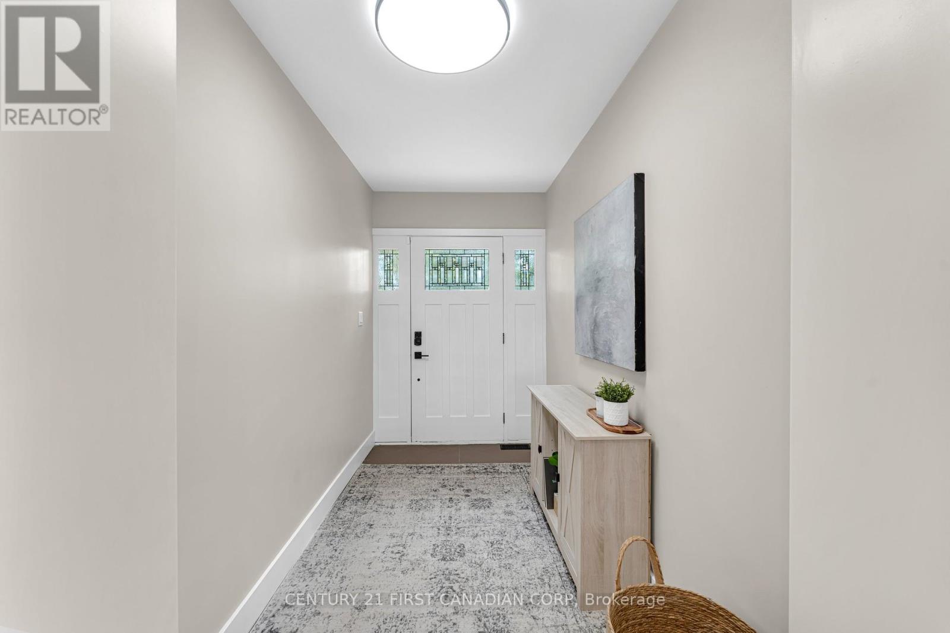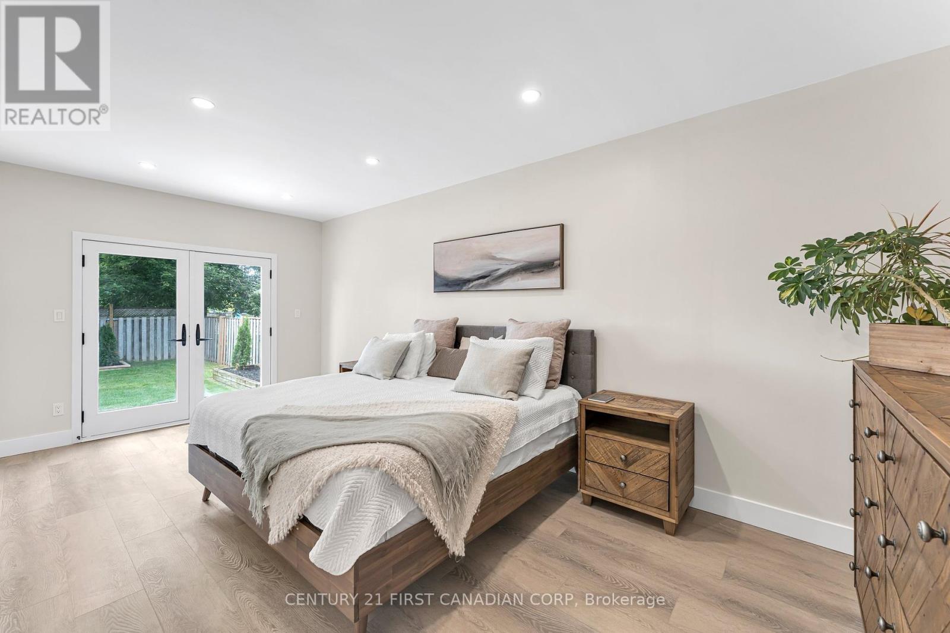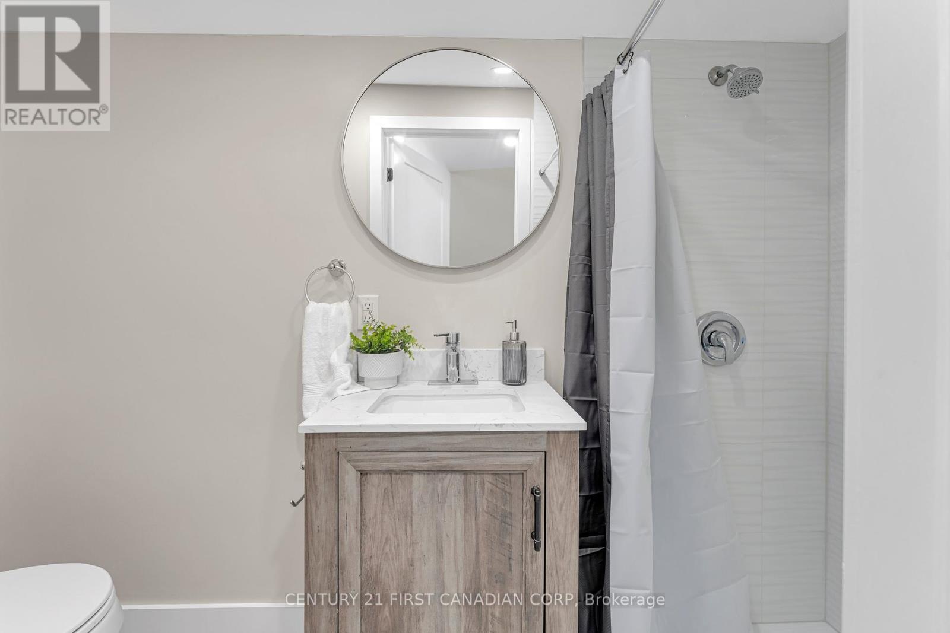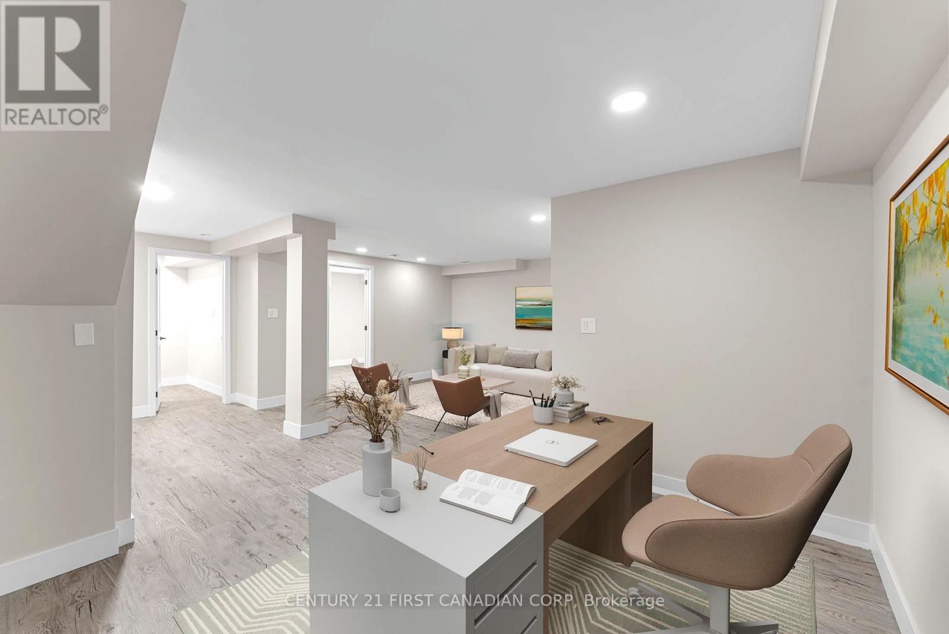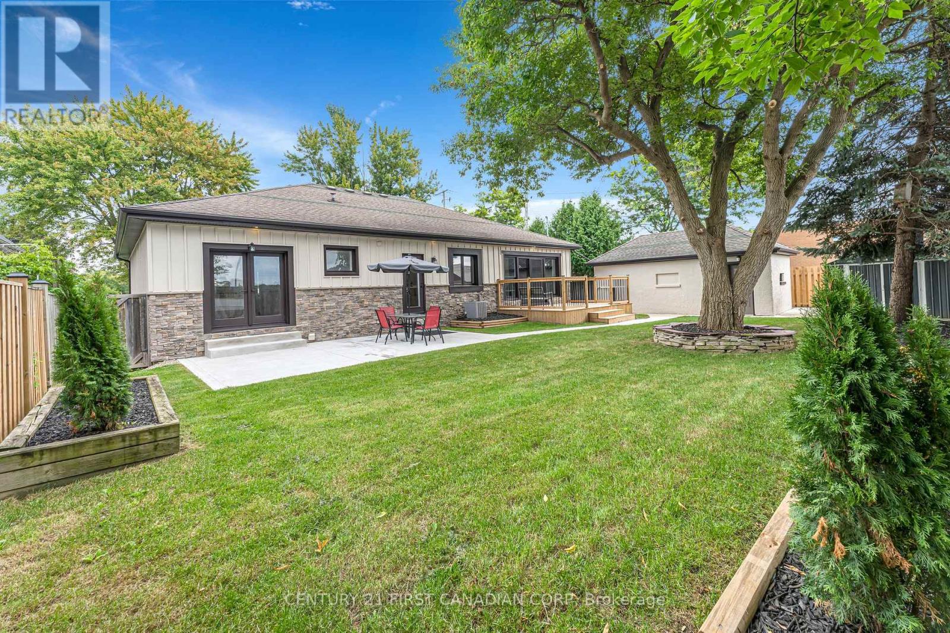6 Bedroom
4 Bathroom
Bungalow
Central Air Conditioning
Forced Air
$840,000
Living on a quiet, family focused boulevard with mature trees surrounding you close to Veterans Memorial/401 and all of your shopping needs only a moments walk away seems almost too good to be true! 445 Arvilla Boulevard will make your Real Estate dreams come true! This elegantly renovated 6 bedroom, 4 full bathroom bungalow has a private bathroom for everyone, includes a bonus lower kitchen, upper loft entertainment area with separate office, detached garage with remote controlled mini split to help make this a cozy workout space/yoga studio or workshop and leads to a peaceful, fenced backyard complete with tasteful landscaping, new deck and multiple accesses from the primary bedroom, kitchen, and, living room which will make entertaining friends and family easy all year round. (id:51356)
Property Details
|
MLS® Number
|
X9392297 |
|
Property Type
|
Single Family |
|
Community Name
|
East I |
|
Features
|
Carpet Free, Sump Pump, In-law Suite |
|
ParkingSpaceTotal
|
9 |
Building
|
BathroomTotal
|
4 |
|
BedroomsAboveGround
|
6 |
|
BedroomsTotal
|
6 |
|
Appliances
|
Water Heater, Dishwasher, Dryer, Microwave, Refrigerator, Stove, Washer |
|
ArchitecturalStyle
|
Bungalow |
|
BasementDevelopment
|
Finished |
|
BasementType
|
Full (finished) |
|
ConstructionStyleAttachment
|
Detached |
|
CoolingType
|
Central Air Conditioning |
|
ExteriorFinish
|
Wood, Stone |
|
FoundationType
|
Block |
|
HeatingFuel
|
Natural Gas |
|
HeatingType
|
Forced Air |
|
StoriesTotal
|
1 |
|
Type
|
House |
|
UtilityWater
|
Municipal Water |
Parking
Land
|
Acreage
|
No |
|
Sewer
|
Sanitary Sewer |
|
SizeDepth
|
115 Ft ,1 In |
|
SizeFrontage
|
77 Ft ,2 In |
|
SizeIrregular
|
77.2 X 115.1 Ft |
|
SizeTotalText
|
77.2 X 115.1 Ft |
Rooms
| Level |
Type |
Length |
Width |
Dimensions |
|
Basement |
Bedroom 5 |
2.67 m |
2.13 m |
2.67 m x 2.13 m |
|
Basement |
Living Room |
6.71 m |
6.65 m |
6.71 m x 6.65 m |
|
Basement |
Kitchen |
4.8 m |
3.17 m |
4.8 m x 3.17 m |
|
Main Level |
Kitchen |
5.26 m |
3.43 m |
5.26 m x 3.43 m |
|
Main Level |
Dining Room |
4.95 m |
3.43 m |
4.95 m x 3.43 m |
|
Main Level |
Living Room |
7.8 m |
3.68 m |
7.8 m x 3.68 m |
|
Main Level |
Primary Bedroom |
6.1 m |
3.07 m |
6.1 m x 3.07 m |
|
Main Level |
Bedroom 2 |
4.24 m |
3.05 m |
4.24 m x 3.05 m |
|
Main Level |
Bedroom 3 |
3.78 m |
2.97 m |
3.78 m x 2.97 m |
|
Main Level |
Bedroom 4 |
3.71 m |
2.84 m |
3.71 m x 2.84 m |
|
Upper Level |
Recreational, Games Room |
4.34 m |
4.11 m |
4.34 m x 4.11 m |
|
Upper Level |
Office |
5.44 m |
2.18 m |
5.44 m x 2.18 m |
https://www.realtor.ca/real-estate/27530677/445-arvilla-boulevard-london-east-i





