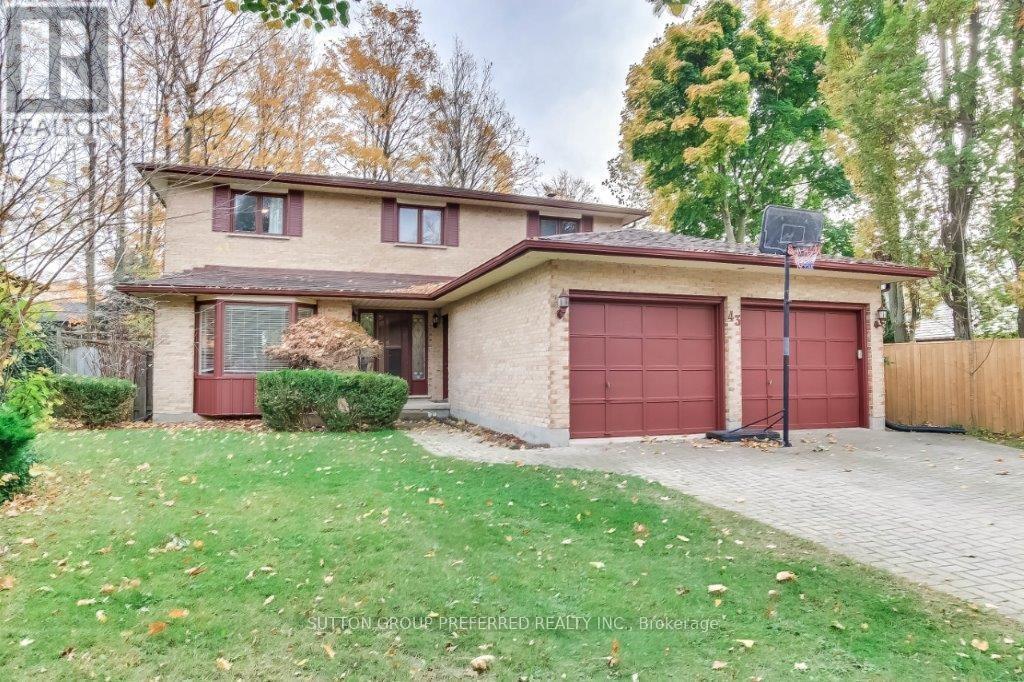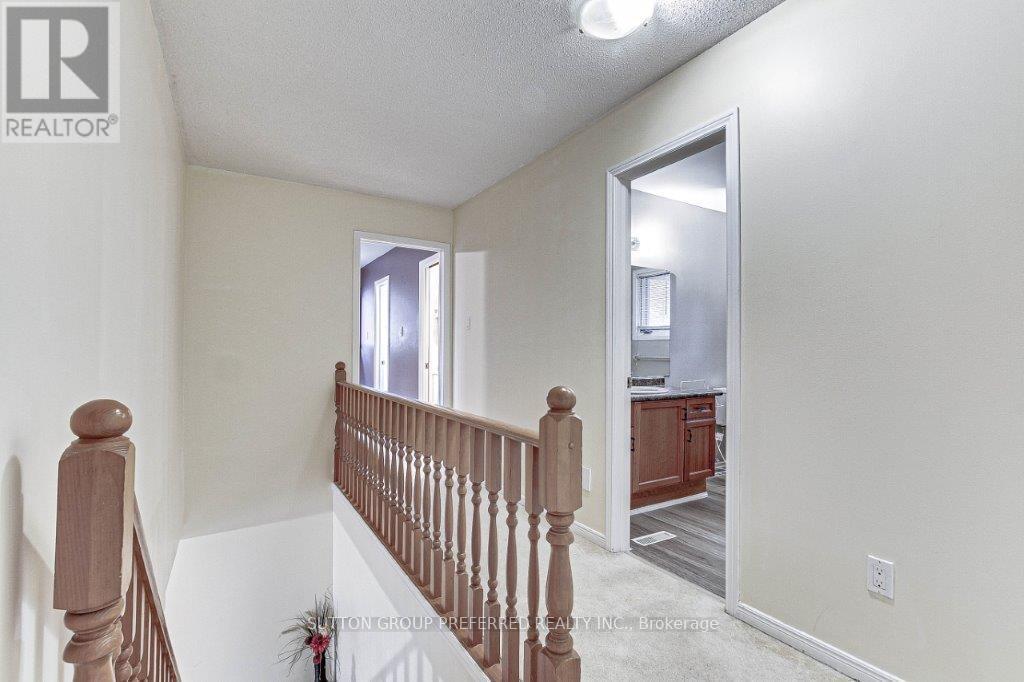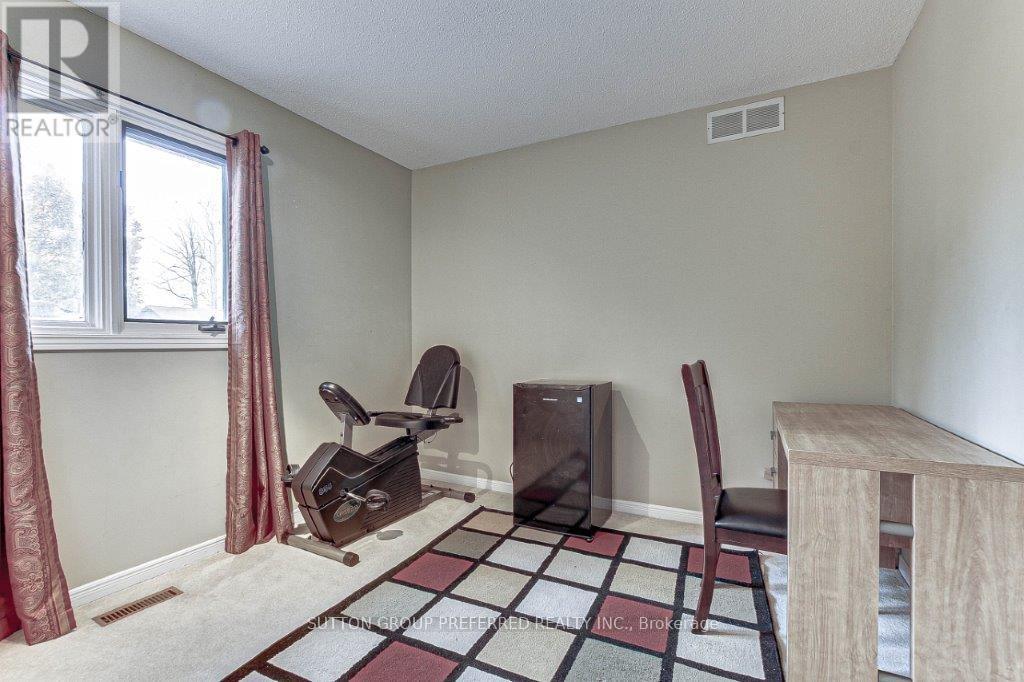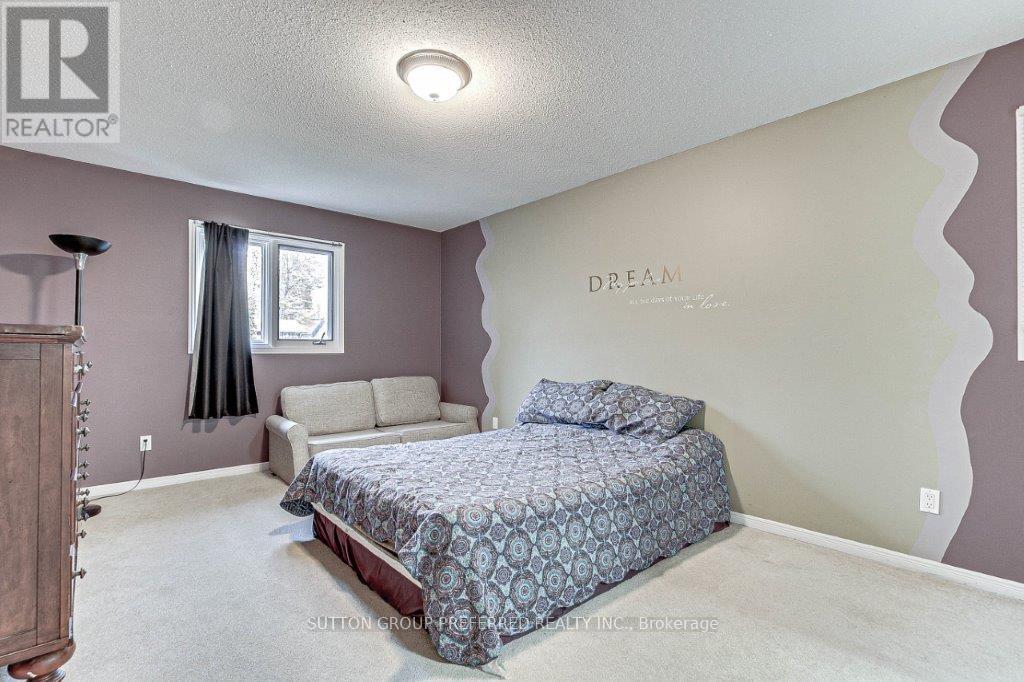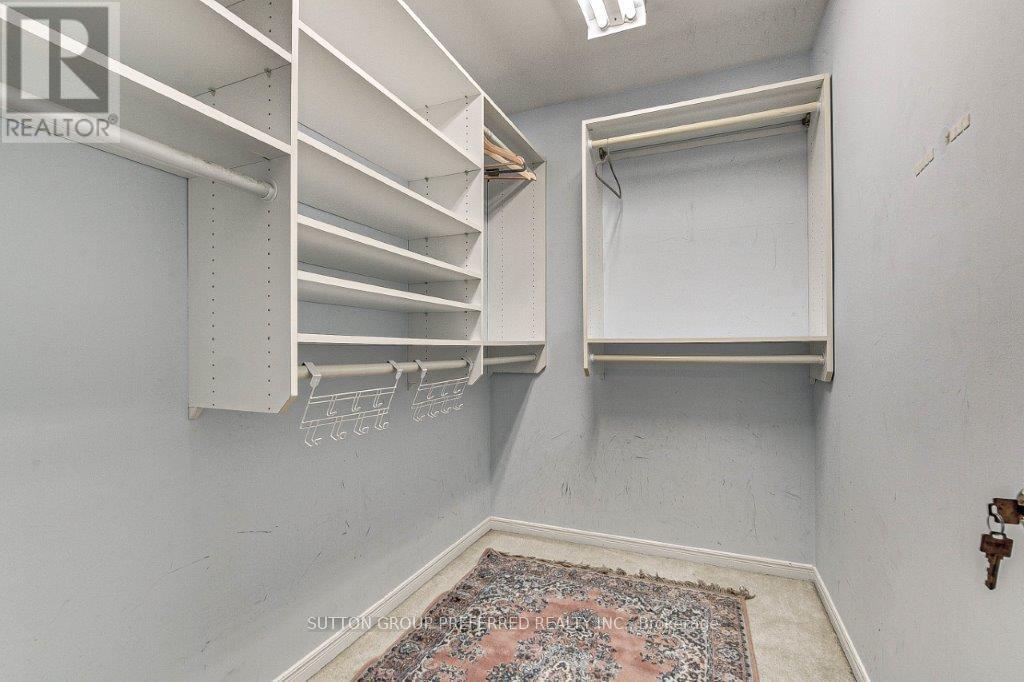6 Bedroom
4 Bathroom
Fireplace
Central Air Conditioning
Forced Air
$799,900
Premature Mount Location. Desired End Of The Street Home. This Spacious 2-Story Home Has A Totally Separate Outside Entrance To Downstairs Potential Income. The Gracious Main Floor Leads To A Large Eat-In Kitchen And Family Room With a wood-burning Fireplace (Never Used Since 2009). Formal Living & Dining Room. The Main Floor Has A Laundry With Access To The Garage. 4 Large Upper Bedrooms, Master Walk-In Closet, 4 Piece Ensuite, Also 4 Piece Bath For Kids. The Lower Level Has Bedroom, Recroom, 3 piece bath, and another huge recroom with no carpet. New Furnace And Central Air 2015, Shingles 2018, Large 2-Tier Deck, Fully Fenced Backyard, Mature Trees. 6 Car Parking. All Appliances Included (id:51356)
Property Details
|
MLS® Number
|
X9824315 |
|
Property Type
|
Single Family |
|
Neigbourhood
|
Westmount |
|
Community Name
|
South N |
|
Amenities Near By
|
Schools, Public Transit, Place Of Worship, Park |
|
Community Features
|
School Bus |
|
Equipment Type
|
Water Heater |
|
Parking Space Total
|
6 |
|
Rental Equipment Type
|
Water Heater |
Building
|
Bathroom Total
|
4 |
|
Bedrooms Above Ground
|
4 |
|
Bedrooms Below Ground
|
2 |
|
Bedrooms Total
|
6 |
|
Amenities
|
Fireplace(s) |
|
Appliances
|
Garage Door Opener Remote(s), Dishwasher, Dryer, Garage Door Opener, Refrigerator, Stove, Washer, Window Coverings |
|
Basement Development
|
Partially Finished |
|
Basement Type
|
Full (partially Finished) |
|
Construction Style Attachment
|
Detached |
|
Cooling Type
|
Central Air Conditioning |
|
Exterior Finish
|
Brick, Vinyl Siding |
|
Fireplace Present
|
Yes |
|
Fireplace Total
|
1 |
|
Foundation Type
|
Poured Concrete |
|
Half Bath Total
|
1 |
|
Heating Fuel
|
Natural Gas |
|
Heating Type
|
Forced Air |
|
Stories Total
|
2 |
|
Type
|
House |
|
Utility Water
|
Municipal Water |
Parking
Land
|
Acreage
|
No |
|
Land Amenities
|
Schools, Public Transit, Place Of Worship, Park |
|
Sewer
|
Sanitary Sewer |
|
Size Depth
|
110 Ft |
|
Size Frontage
|
58 Ft |
|
Size Irregular
|
58 X 110 Ft |
|
Size Total Text
|
58 X 110 Ft |
|
Zoning Description
|
R1-6 |
Rooms
| Level |
Type |
Length |
Width |
Dimensions |
|
Second Level |
Primary Bedroom |
5.2 m |
3.5 m |
5.2 m x 3.5 m |
|
Second Level |
Bedroom 2 |
4 m |
3 m |
4 m x 3 m |
|
Second Level |
Bedroom 3 |
3.7 m |
3 m |
3.7 m x 3 m |
|
Second Level |
Bedroom 4 |
3 m |
3 m |
3 m x 3 m |
|
Lower Level |
Recreational, Games Room |
5.1 m |
4.2 m |
5.1 m x 4.2 m |
|
Lower Level |
Bedroom |
3.6 m |
3.3 m |
3.6 m x 3.3 m |
|
Lower Level |
Bedroom |
5.1 m |
4.2 m |
5.1 m x 4.2 m |
|
Main Level |
Kitchen |
4.8 m |
3.9 m |
4.8 m x 3.9 m |
|
Main Level |
Family Room |
6.7 m |
3.3 m |
6.7 m x 3.3 m |
|
Main Level |
Dining Room |
4.11 m |
3.4 m |
4.11 m x 3.4 m |
|
Main Level |
Living Room |
4.8 m |
3.4 m |
4.8 m x 3.4 m |
|
Main Level |
Laundry Room |
3 m |
2.2 m |
3 m x 2.2 m |
https://www.realtor.ca/real-estate/27601858/43-mountainview-crescent-london-south-n

