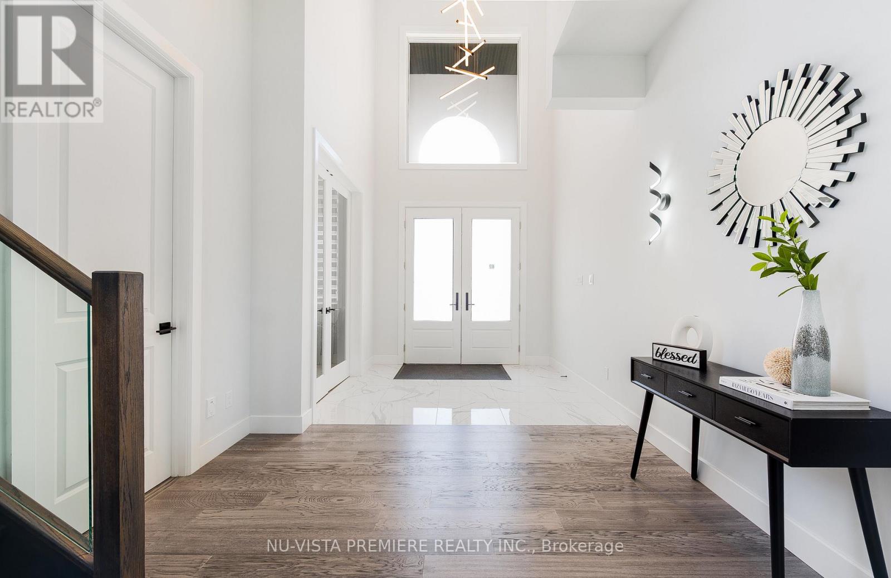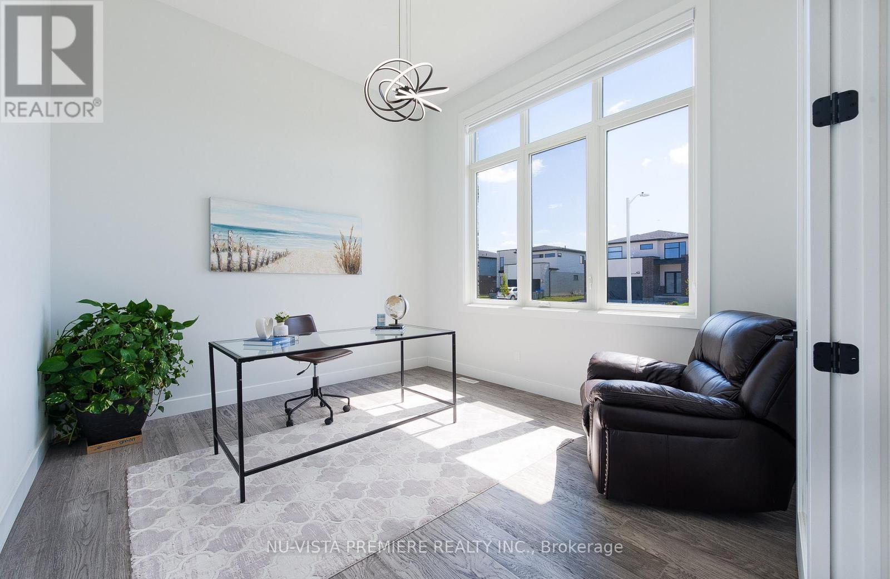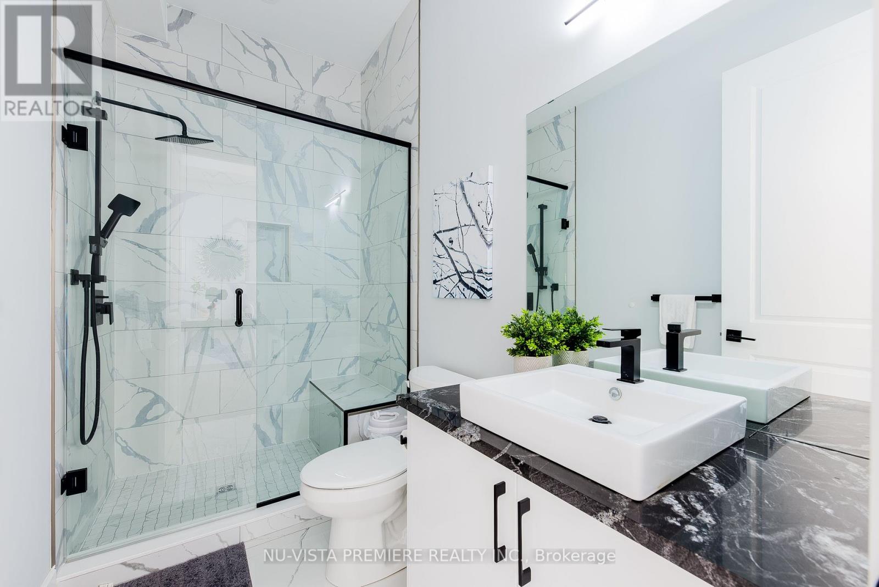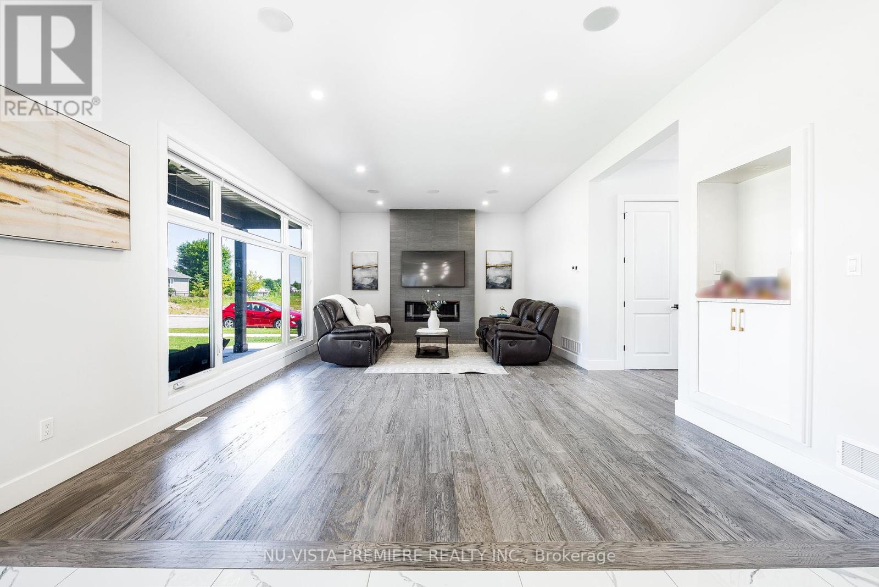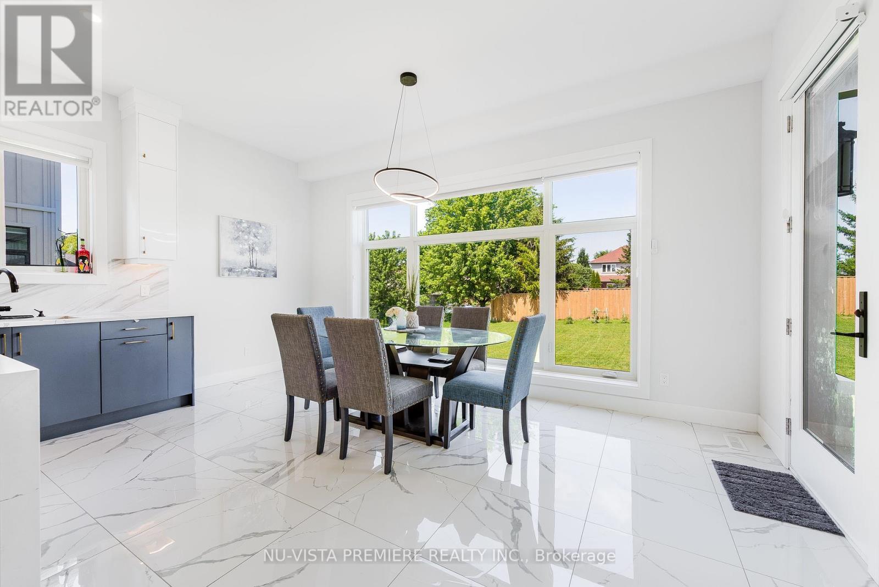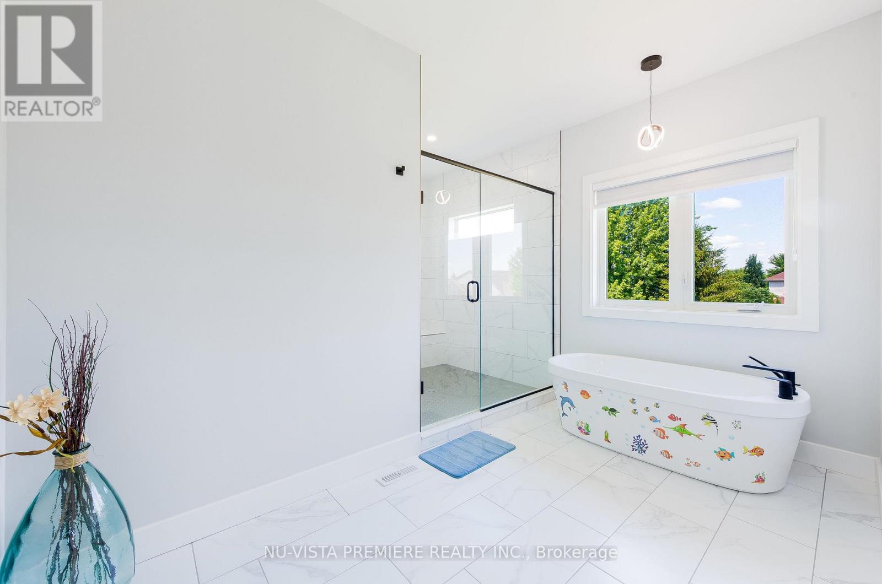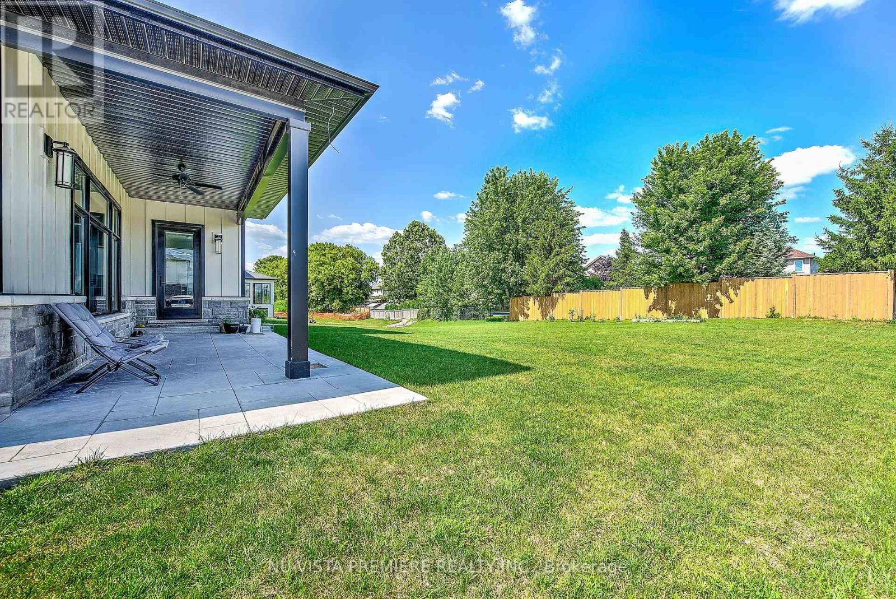4 Bedroom
4 Bathroom
3,000 - 3,500 ft2
Fireplace
Central Air Conditioning, Air Exchanger
Forced Air
$1,349,900
Welcome to 42 Poole Crescent, a strikingly elegant residence nestled in the prestigious and highly desirable Kilworth Heights neighbourhood. This exclusive enclave is renowned for its expansive lots and architecturally unique homes, offering a lifestyle of sophistication and serenity.From the grand entryway with a breathtaking glass staircase to the open-concept main floor, every detail is crafted for elegance and comfort. The modern chefs kitchen features high-end cabinetry, quartz counter tops, and stylish lighting, complemented by a spacious pantry and a sunlit office.Upstairs, four generously sized bedrooms include a primary suite with a walk-in closet and spa-like ensuite. An upper-level laundry room adds convenience.The beautifully landscaped backyard and stylish patio are perfect for entertaining, while the concrete driveway and garage enhance curb appeal with separate e entrance.Ideally located near top schools, parks, trails, dining, and highways, this home combines tranquility with accessibility.From high-end finishes to thoughtfully crafted spaces, no detail has been overlooked in this meticulously designed home. Every corner exudes luxury, comfort, and timeless elegance.Don't miss this rare opportunity to own a one-of-a-kind gem in one of the most sought-after neighbourhoods. Your dream home awaits! (id:51356)
Property Details
|
MLS® Number
|
X11921873 |
|
Property Type
|
Single Family |
|
Community Name
|
Kilworth |
|
Community Features
|
Community Centre |
|
Equipment Type
|
Water Heater - Tankless |
|
Features
|
Flat Site, Sump Pump |
|
Parking Space Total
|
6 |
|
Rental Equipment Type
|
Water Heater - Tankless |
|
Structure
|
Patio(s) |
Building
|
Bathroom Total
|
4 |
|
Bedrooms Above Ground
|
4 |
|
Bedrooms Total
|
4 |
|
Amenities
|
Fireplace(s) |
|
Appliances
|
Water Heater - Tankless, Dishwasher, Dryer, Refrigerator, Stove, Washer, Window Coverings |
|
Basement Development
|
Unfinished |
|
Basement Type
|
N/a (unfinished) |
|
Construction Style Attachment
|
Detached |
|
Cooling Type
|
Central Air Conditioning, Air Exchanger |
|
Exterior Finish
|
Stucco, Brick |
|
Fireplace Present
|
Yes |
|
Fireplace Total
|
1 |
|
Foundation Type
|
Poured Concrete |
|
Half Bath Total
|
1 |
|
Heating Fuel
|
Natural Gas |
|
Heating Type
|
Forced Air |
|
Stories Total
|
2 |
|
Size Interior
|
3,000 - 3,500 Ft2 |
|
Type
|
House |
|
Utility Water
|
Municipal Water |
Parking
Land
|
Acreage
|
No |
|
Sewer
|
Sanitary Sewer |
|
Size Depth
|
147 Ft ,8 In |
|
Size Frontage
|
72 Ft ,10 In |
|
Size Irregular
|
72.9 X 147.7 Ft |
|
Size Total Text
|
72.9 X 147.7 Ft|under 1/2 Acre |
|
Zoning Description
|
Ur1-38 |
Rooms
| Level |
Type |
Length |
Width |
Dimensions |
|
Second Level |
Bathroom |
4.27 m |
3.05 m |
4.27 m x 3.05 m |
|
Second Level |
Bathroom |
3.04 m |
2.14 m |
3.04 m x 2.14 m |
|
Second Level |
Bedroom |
4.8 m |
4.6 m |
4.8 m x 4.6 m |
|
Second Level |
Bedroom 2 |
3.5 m |
2.8 m |
3.5 m x 2.8 m |
|
Second Level |
Bedroom 3 |
3.5 m |
3.3 m |
3.5 m x 3.3 m |
|
Second Level |
Bedroom 4 |
3.8 m |
3.5 m |
3.8 m x 3.5 m |
|
Second Level |
Bathroom |
3.05 m |
1.83 m |
3.05 m x 1.83 m |
|
Main Level |
Great Room |
7 m |
4.2 m |
7 m x 4.2 m |
|
Main Level |
Kitchen |
5.3 m |
2.4 m |
5.3 m x 2.4 m |
|
Main Level |
Dining Room |
5.3 m |
2.4 m |
5.3 m x 2.4 m |
|
Main Level |
Den |
3.8 m |
3.5 m |
3.8 m x 3.5 m |
|
Main Level |
Bathroom |
2.75 m |
2.14 m |
2.75 m x 2.14 m |
Utilities
https://www.realtor.ca/real-estate/27798665/42-poole-crescent-middlesex-centre-kilworth-kilworth





