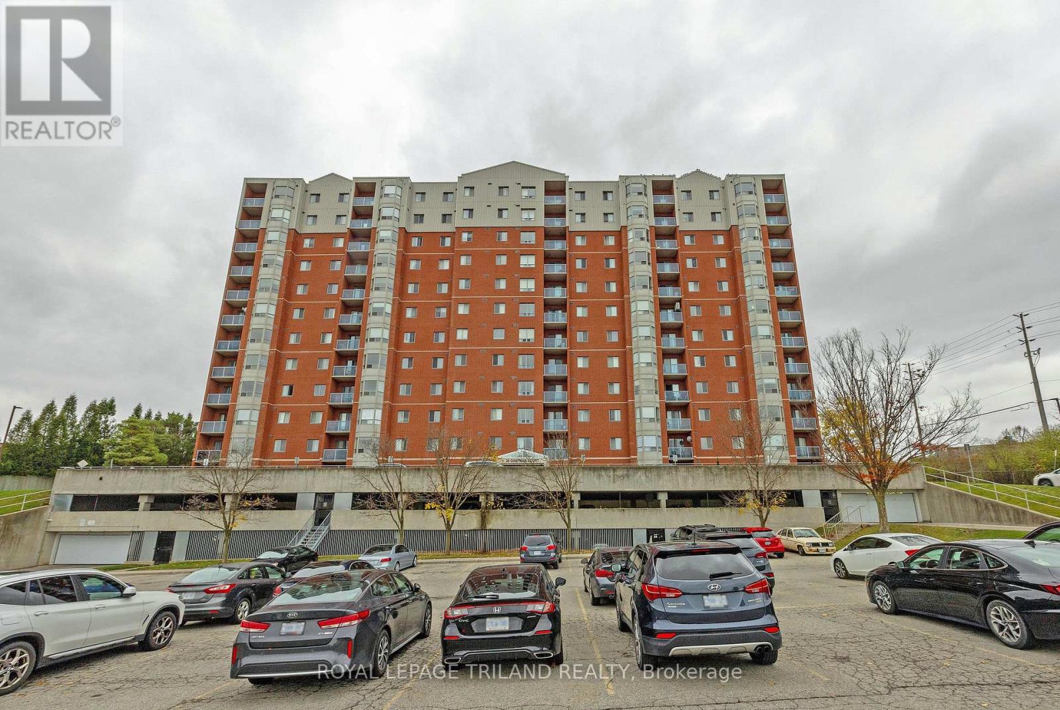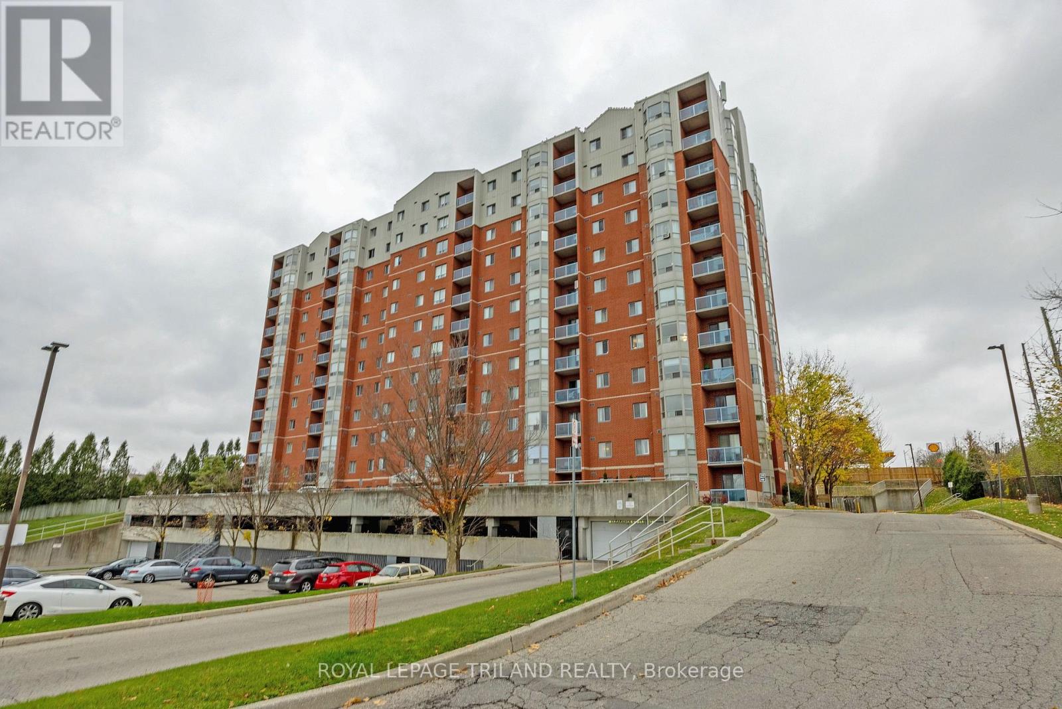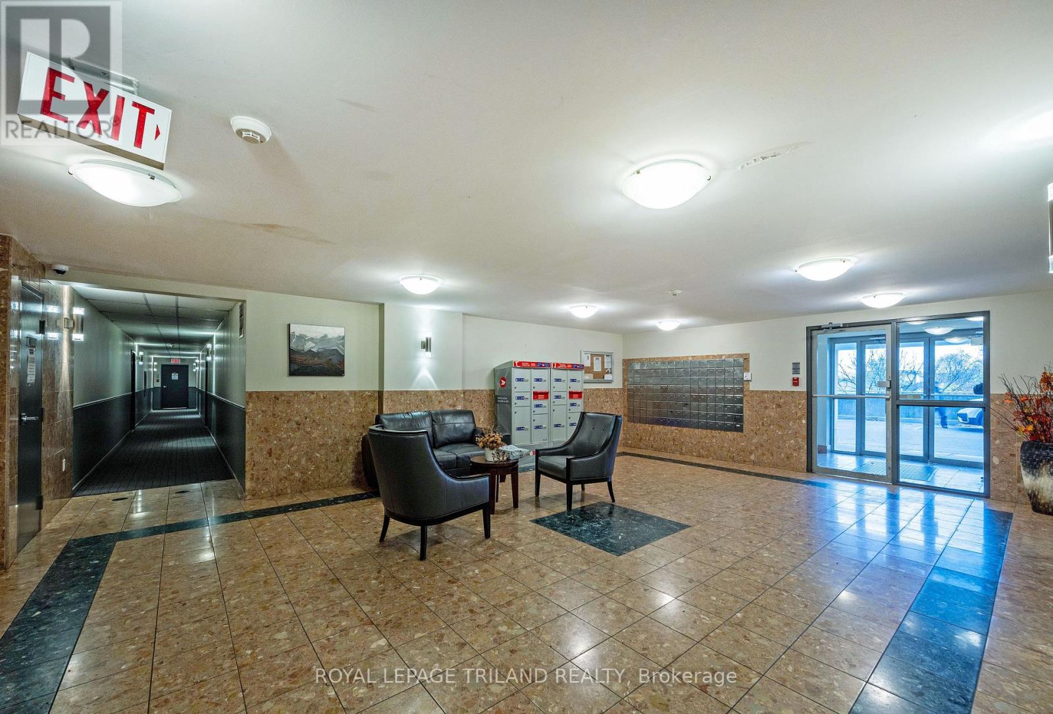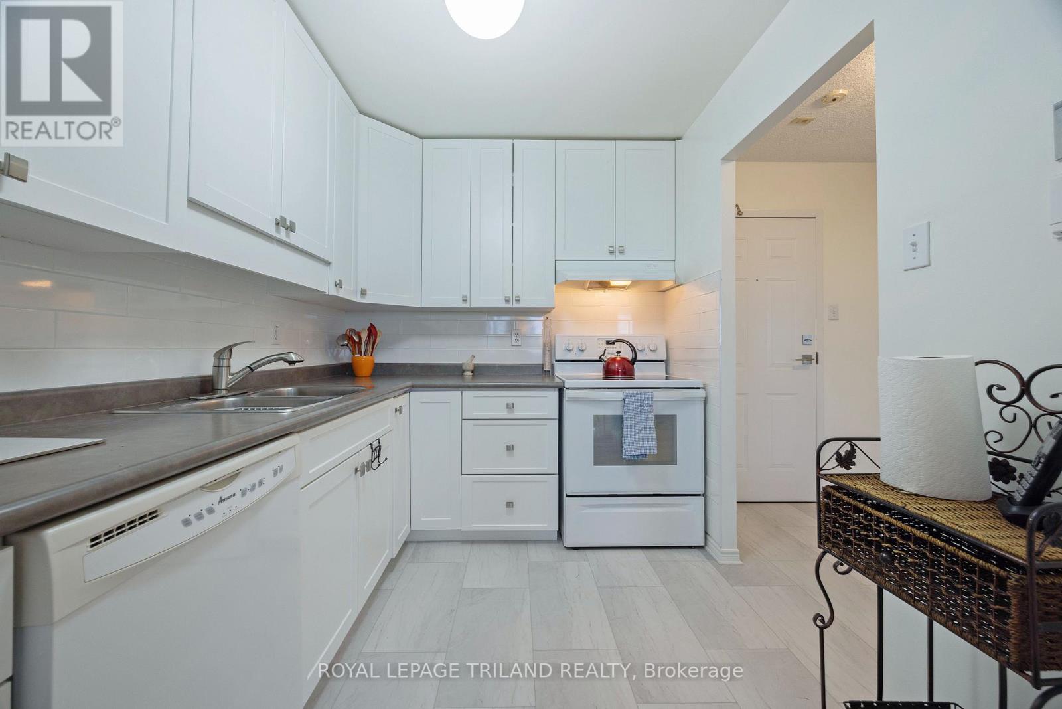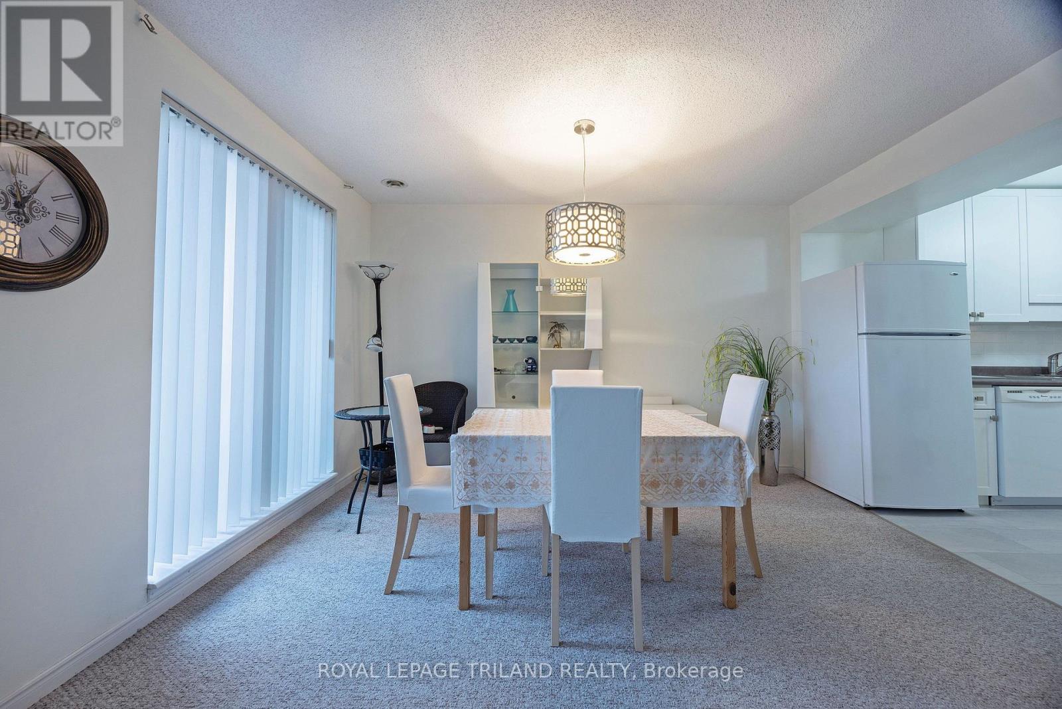408 - 30 Chapman Court London, Ontario N6G 4Y4
$379,900Maintenance, Common Area Maintenance, Insurance, Parking
$496 Monthly
Maintenance, Common Area Maintenance, Insurance, Parking
$496 MonthlyWelcome to Sherwood Gate. Conveniently located close to Western University, transit routes,Costco, grocery stores, restaurants, and more. Along with a variety of other conveniences minutes away. Step inside this bright and spacious unit to discover an open-concept living and dining area, with newer Kitchen and some updated flooring, perfect for both relaxing and entertaining. The unit has two bedrooms, including a roomy primary suite, two full bathrooms, and in-suite laundry. (id:51356)
Property Details
| MLS® Number | X10432891 |
| Property Type | Single Family |
| Community Name | North I |
| Community Features | Pet Restrictions |
| Features | Balcony, In Suite Laundry |
| Parking Space Total | 1 |
| View Type | City View |
Building
| Bathroom Total | 2 |
| Bedrooms Above Ground | 2 |
| Bedrooms Total | 2 |
| Appliances | Dishwasher, Dryer, Refrigerator, Stove, Washer |
| Cooling Type | Central Air Conditioning |
| Exterior Finish | Brick |
| Heating Fuel | Natural Gas |
| Heating Type | Forced Air |
| Size Interior | 1,400 - 1,599 Ft2 |
| Type | Apartment |
Parking
| Garage | |
| Shared |
Land
| Acreage | No |
Rooms
| Level | Type | Length | Width | Dimensions |
|---|---|---|---|---|
| Flat | Kitchen | 3.37 m | 2.26 m | 3.37 m x 2.26 m |
| Flat | Dining Room | 3.81 m | 2.48 m | 3.81 m x 2.48 m |
| Flat | Living Room | 7.13 m | 3.42 m | 7.13 m x 3.42 m |
| Flat | Primary Bedroom | 5.36 m | 3.18 m | 5.36 m x 3.18 m |
| Flat | Bedroom | 4.34 m | 2.62 m | 4.34 m x 2.62 m |
| Flat | Laundry Room | 2.36 m | 1.94 m | 2.36 m x 1.94 m |
https://www.realtor.ca/real-estate/27670062/408-30-chapman-court-london-north-i
Contact Us
Contact us for more information

