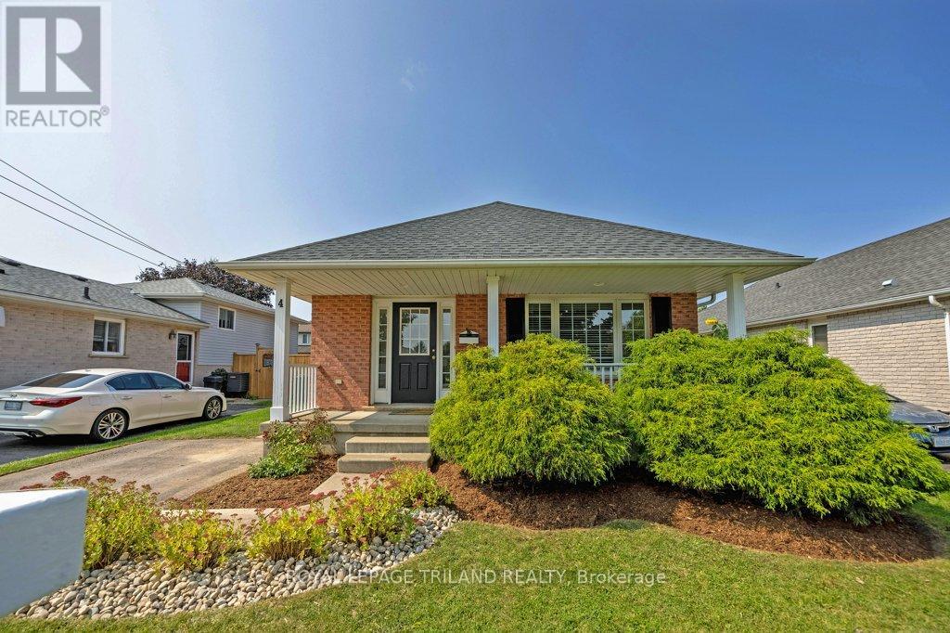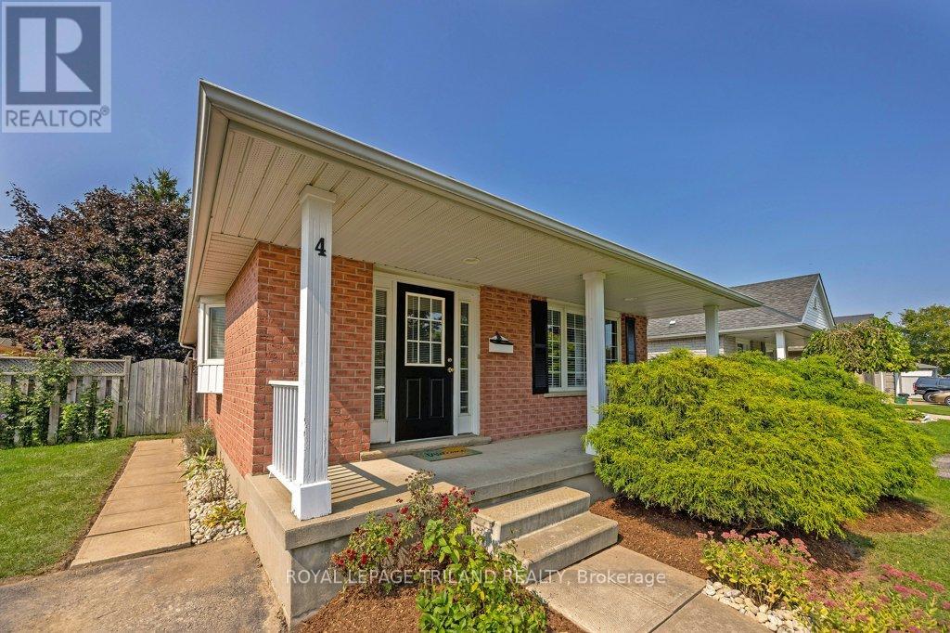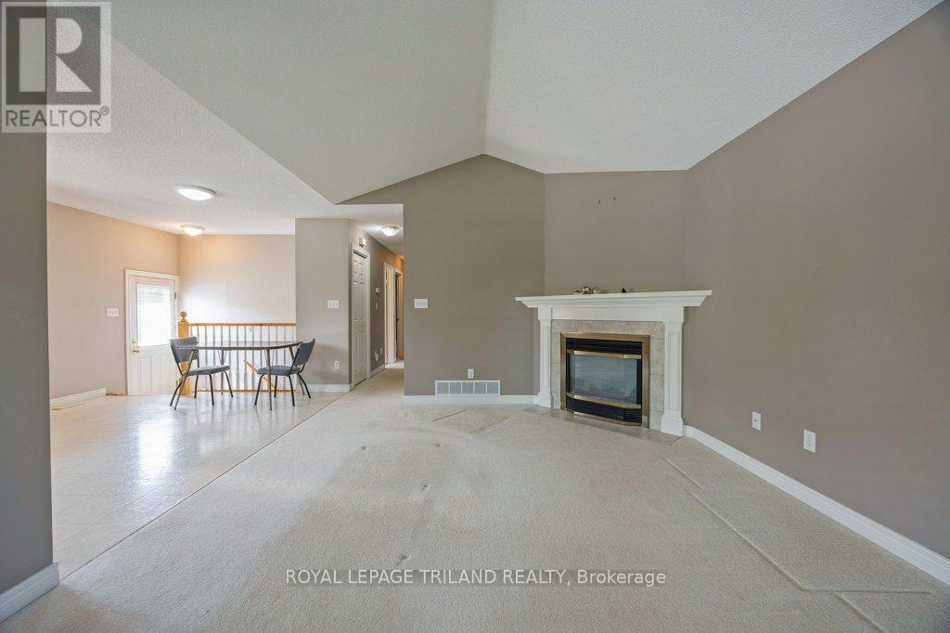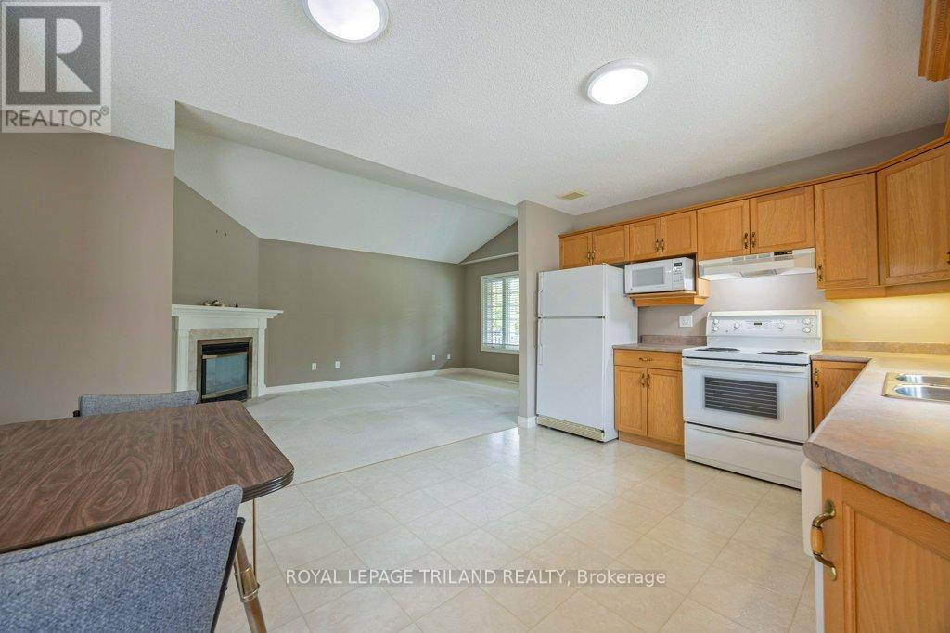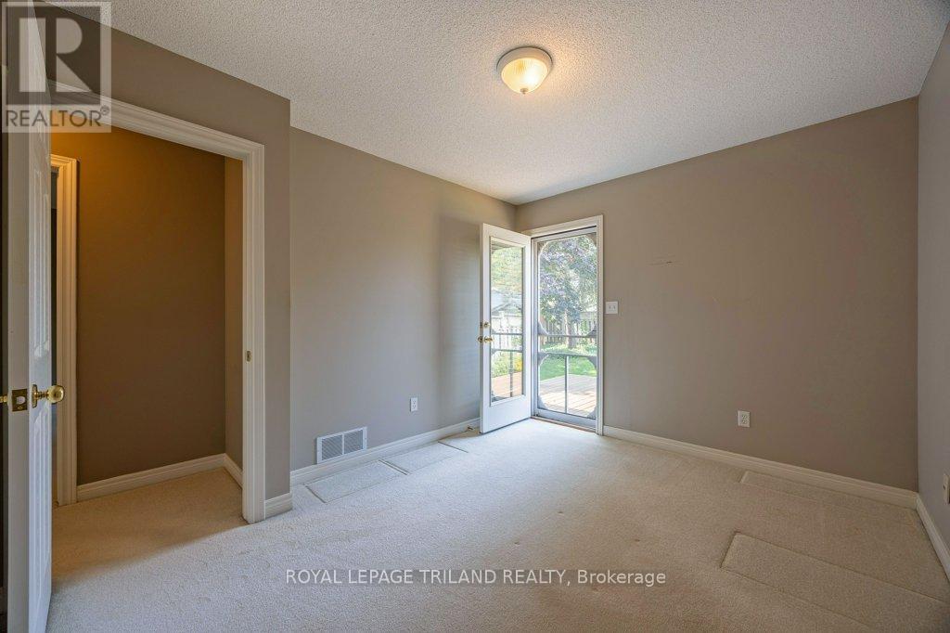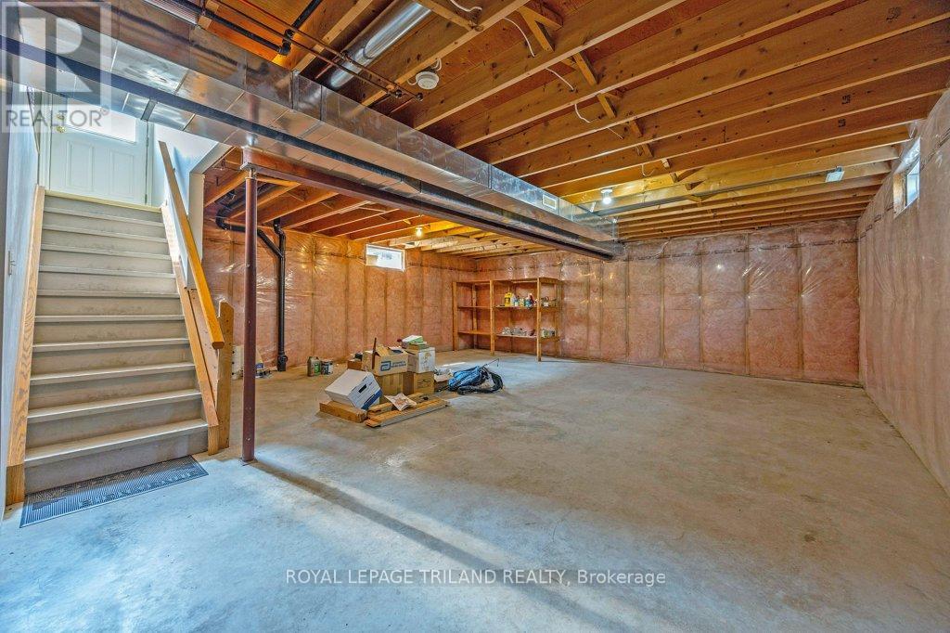4 Rodney Crescent St. Thomas, Ontario N5R 6E1
3 Bedroom
1 Bathroom
Bungalow
Central Air Conditioning
Forced Air
$499,900
All brick bungalow conveniently close to Elgin Mall, medical offices and other amenities. This charming and well-kept abode awaits its new owners to call it their home. Housing 3 bedrooms, fenced in yard and a cozy front porch, to name a few, this quaint abode is perfect for first-time buyers, downsizers or as an income property. The lower level with roughed-in bath is ready for its finishing touches to increase living space. Welcome to 4 Rodney Crescent! (id:51356)
Open House
This property has open houses!
September
21
Saturday
Starts at:
2:00 pm
Ends at:4:00 pm
Property Details
| MLS® Number | X9345832 |
| Property Type | Single Family |
| Community Name | SE |
| ParkingSpaceTotal | 2 |
Building
| BathroomTotal | 1 |
| BedroomsAboveGround | 3 |
| BedroomsTotal | 3 |
| Appliances | Water Heater, Dishwasher, Dryer, Refrigerator, Stove, Washer |
| ArchitecturalStyle | Bungalow |
| BasementType | Full |
| ConstructionStyleAttachment | Detached |
| CoolingType | Central Air Conditioning |
| ExteriorFinish | Brick |
| FoundationType | Concrete |
| HeatingFuel | Natural Gas |
| HeatingType | Forced Air |
| StoriesTotal | 1 |
| Type | House |
| UtilityWater | Municipal Water |
Land
| Acreage | No |
| Sewer | Sanitary Sewer |
| SizeDepth | 113 Ft ,10 In |
| SizeFrontage | 43 Ft ,5 In |
| SizeIrregular | 43.46 X 113.84 Ft ; 113.41 Ft X 42.79 Ft X 113.84 Ft X 43.46 |
| SizeTotalText | 43.46 X 113.84 Ft ; 113.41 Ft X 42.79 Ft X 113.84 Ft X 43.46 |
Rooms
| Level | Type | Length | Width | Dimensions |
|---|---|---|---|---|
| Basement | Recreational, Games Room | 6.88 m | 13.26 m | 6.88 m x 13.26 m |
| Main Level | Bathroom | 3.12 m | 1.69 m | 3.12 m x 1.69 m |
| Main Level | Bedroom | 2.68 m | 3.52 m | 2.68 m x 3.52 m |
| Main Level | Bedroom | 2.99 m | 3.66 m | 2.99 m x 3.66 m |
| Main Level | Dining Room | 3.27 m | 1.84 m | 3.27 m x 1.84 m |
| Main Level | Kitchen | 3.26 m | 2.81 m | 3.26 m x 2.81 m |
| Main Level | Living Room | 3.72 m | 5.21 m | 3.72 m x 5.21 m |
| Main Level | Primary Bedroom | 3.15 m | 4.43 m | 3.15 m x 4.43 m |
https://www.realtor.ca/real-estate/27405234/4-rodney-crescent-st-thomas-se
Interested?
Contact us for more information

