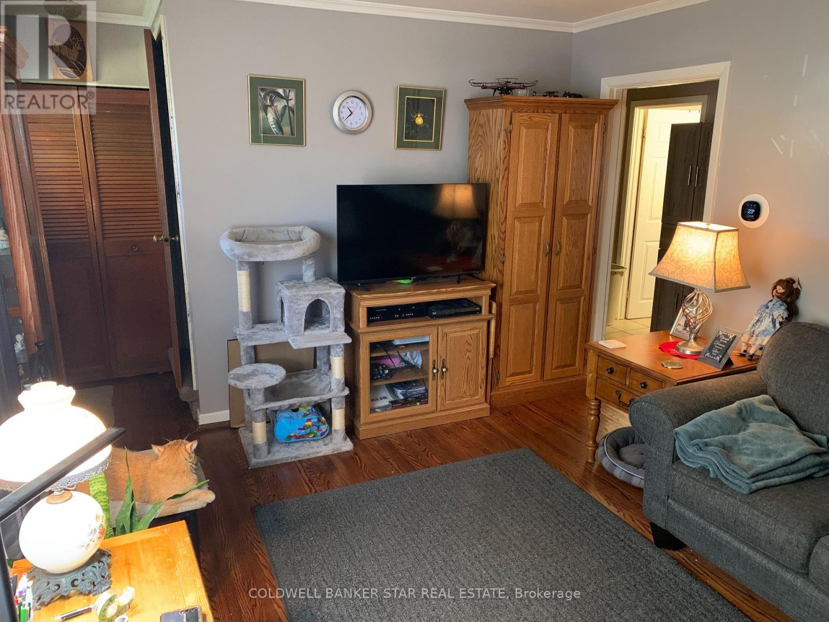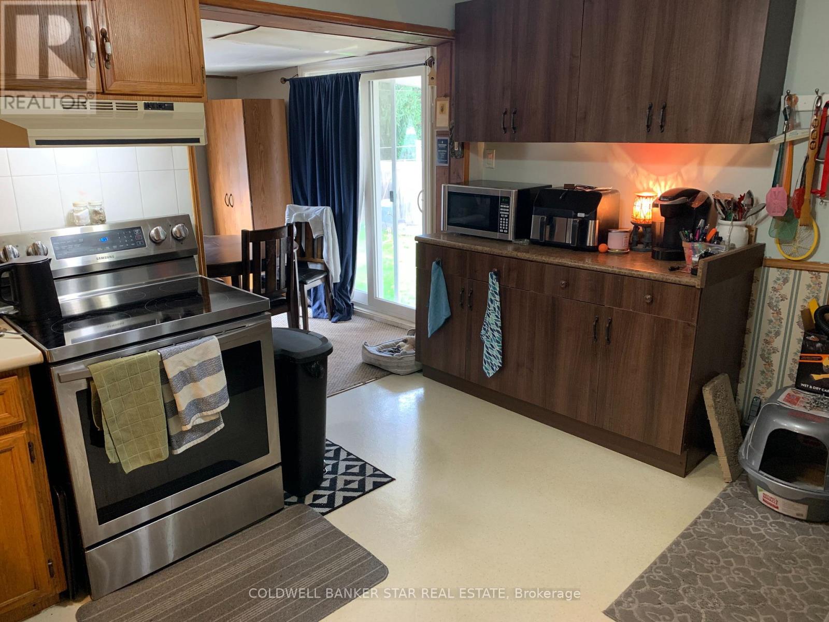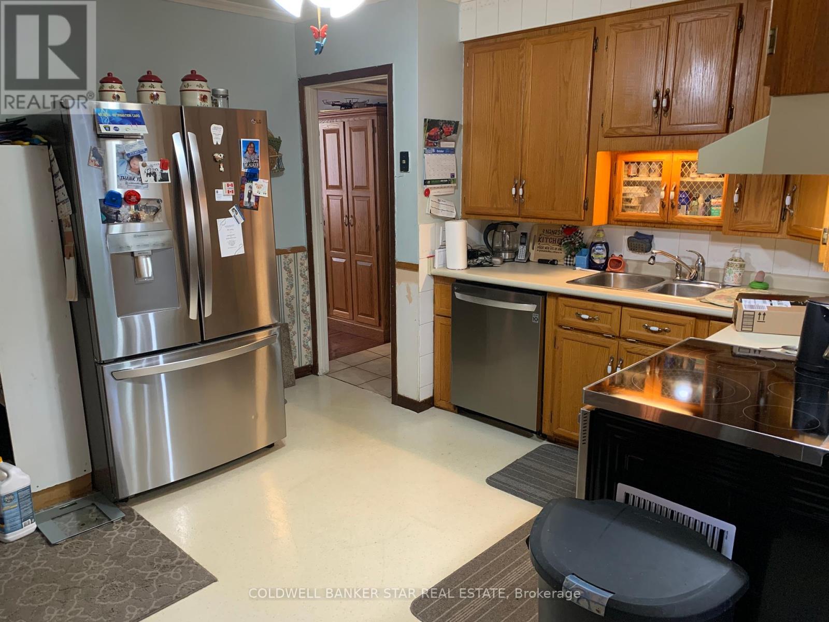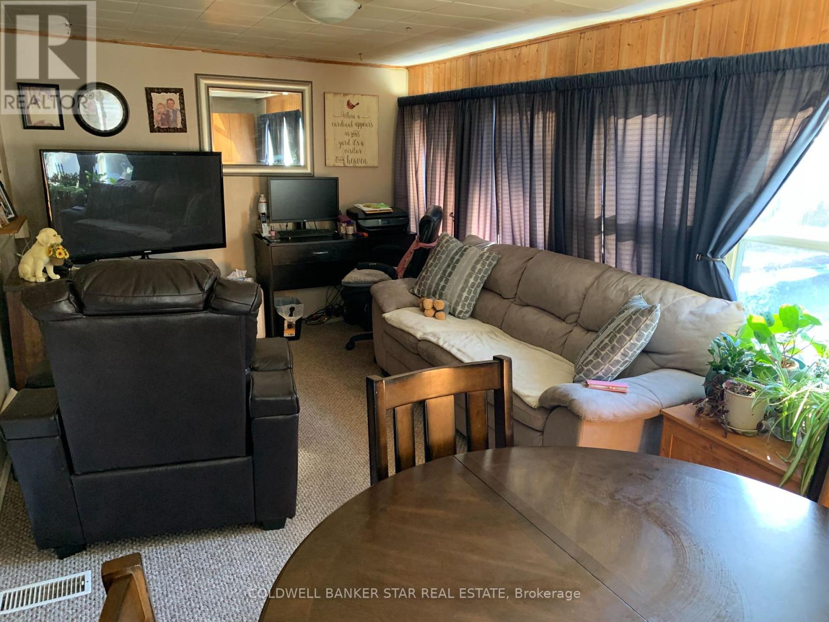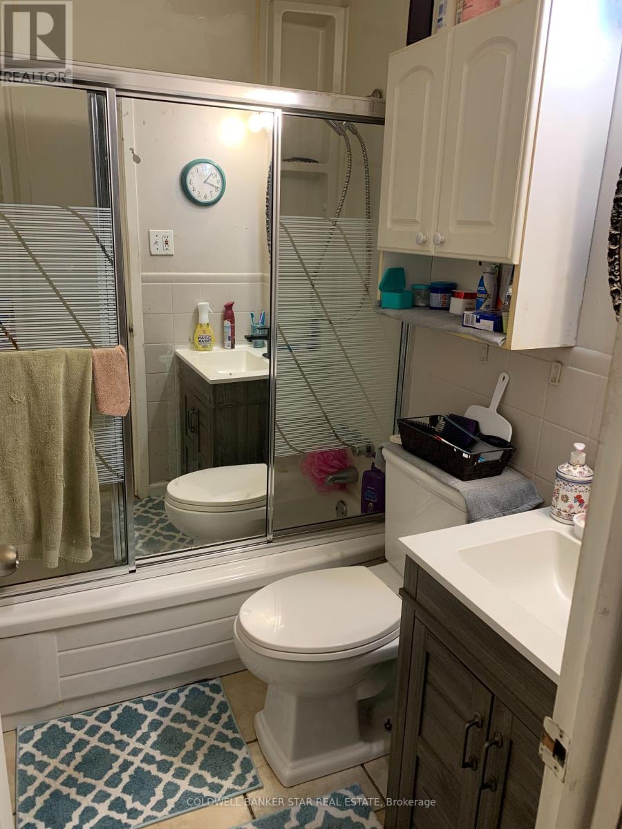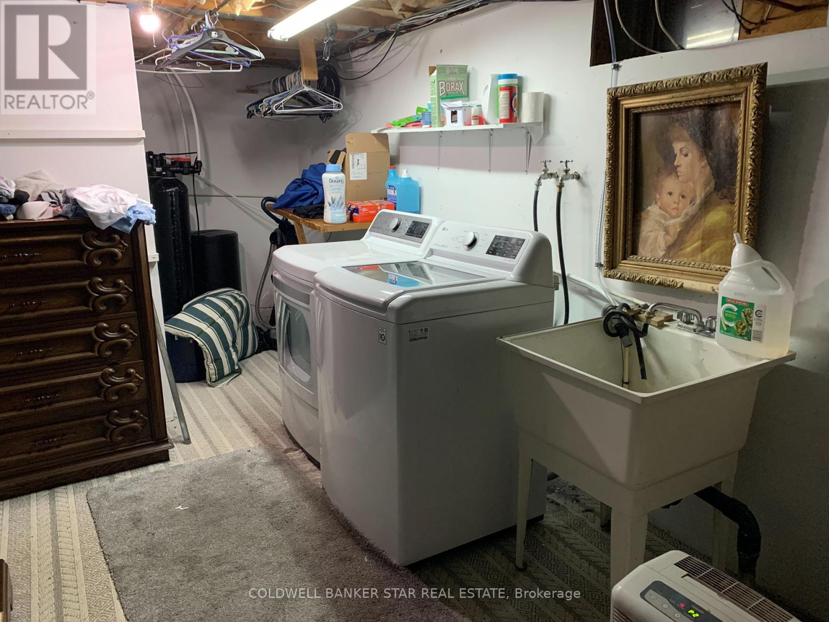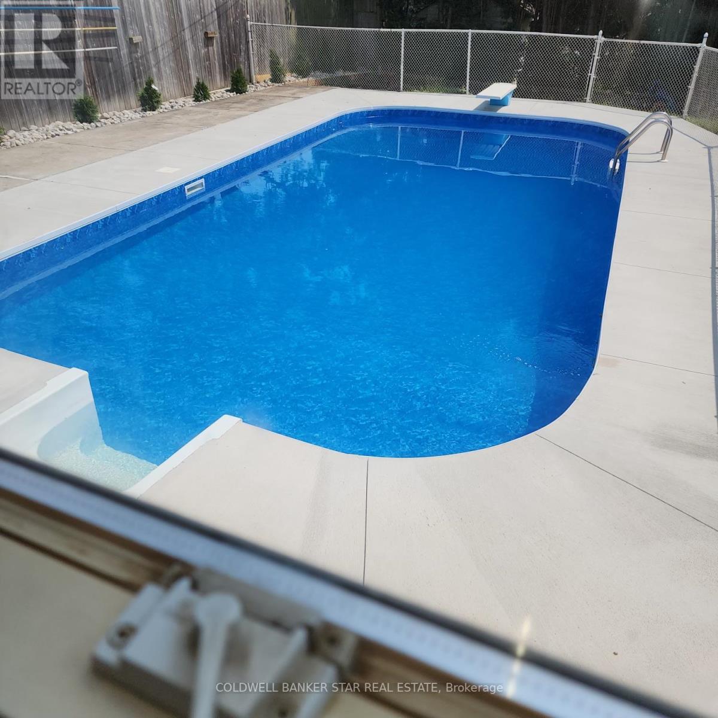4 Bedroom
1 Bathroom
1099.9909 - 1499.9875 sqft
Fireplace
Inground Pool
Central Air Conditioning
Forced Air
$490,000
Are you looking for a 4 bedroom home on a large fenced lot and with an inground Pool in northwest St Thomas? Then let's have a look at your new home at 4 Montcalm Street. This 1 1/2 storey home features a main floor with a bright Livingroom, Kitchen, Familyroom overlooking the rear yard and Pool, 2 Bedrooms and a 4 piece Bath. The upper level has 2 extra Bedrooms. The lower level includes a Recreation Room with a wood stove (not certified), Laundry Room and a Storage / Utility Room. Outside the double wide paved drive leads to a double car Garage and the rear yard is all setup as your ""staycation oasis"" with a safety fenced 18' x 36 In-ground Pool in a privacy fenced and treed yard with 3 Garden Sheds. Upgrades include Steel Roof approx 10 years old, many windows, front door and patio door 2022 approx, pool liner 2023, concrete skirt around pool 2023, water softener, heat pump and on-demand water heater. (id:51356)
Property Details
|
MLS® Number
|
X9509538 |
|
Property Type
|
Single Family |
|
Community Name
|
NW |
|
Features
|
Irregular Lot Size |
|
ParkingSpaceTotal
|
6 |
|
PoolType
|
Inground Pool |
|
Structure
|
Patio(s) |
Building
|
BathroomTotal
|
1 |
|
BedroomsAboveGround
|
4 |
|
BedroomsTotal
|
4 |
|
Appliances
|
Water Heater - Tankless |
|
BasementDevelopment
|
Finished |
|
BasementType
|
N/a (finished) |
|
ConstructionStyleAttachment
|
Detached |
|
CoolingType
|
Central Air Conditioning |
|
ExteriorFinish
|
Brick, Vinyl Siding |
|
FireplacePresent
|
Yes |
|
FireplaceTotal
|
1 |
|
FireplaceType
|
Woodstove |
|
FoundationType
|
Concrete |
|
HeatingFuel
|
Natural Gas |
|
HeatingType
|
Forced Air |
|
StoriesTotal
|
2 |
|
SizeInterior
|
1099.9909 - 1499.9875 Sqft |
|
Type
|
House |
|
UtilityWater
|
Municipal Water |
Parking
|
Attached Garage
|
|
|
Inside Entry
|
|
Land
|
Acreage
|
No |
|
FenceType
|
Fenced Yard |
|
Sewer
|
Sanitary Sewer |
|
SizeDepth
|
132 Ft |
|
SizeFrontage
|
66 Ft |
|
SizeIrregular
|
66 X 132 Ft |
|
SizeTotalText
|
66 X 132 Ft|under 1/2 Acre |
|
ZoningDescription
|
R |
Rooms
| Level |
Type |
Length |
Width |
Dimensions |
|
Second Level |
Bedroom 3 |
4.71 m |
3.7 m |
4.71 m x 3.7 m |
|
Second Level |
Bedroom 4 |
3.62 m |
3.24 m |
3.62 m x 3.24 m |
|
Lower Level |
Recreational, Games Room |
6.87 m |
5.6 m |
6.87 m x 5.6 m |
|
Lower Level |
Laundry Room |
5.27 m |
2.5 m |
5.27 m x 2.5 m |
|
Lower Level |
Utility Room |
5.4 m |
3.08 m |
5.4 m x 3.08 m |
|
Main Level |
Living Room |
4.66 m |
3.54 m |
4.66 m x 3.54 m |
|
Main Level |
Kitchen |
4.07 m |
3.61 m |
4.07 m x 3.61 m |
|
Main Level |
Family Room |
5.77 m |
2.93 m |
5.77 m x 2.93 m |
|
Main Level |
Primary Bedroom |
3.52 m |
3.11 m |
3.52 m x 3.11 m |
|
Main Level |
Bedroom 2 |
3.18 m |
2.84 m |
3.18 m x 2.84 m |
Utilities
|
Cable
|
Available |
|
Sewer
|
Installed |
https://www.realtor.ca/real-estate/27577199/4-montcalm-street-st-thomas-nw






