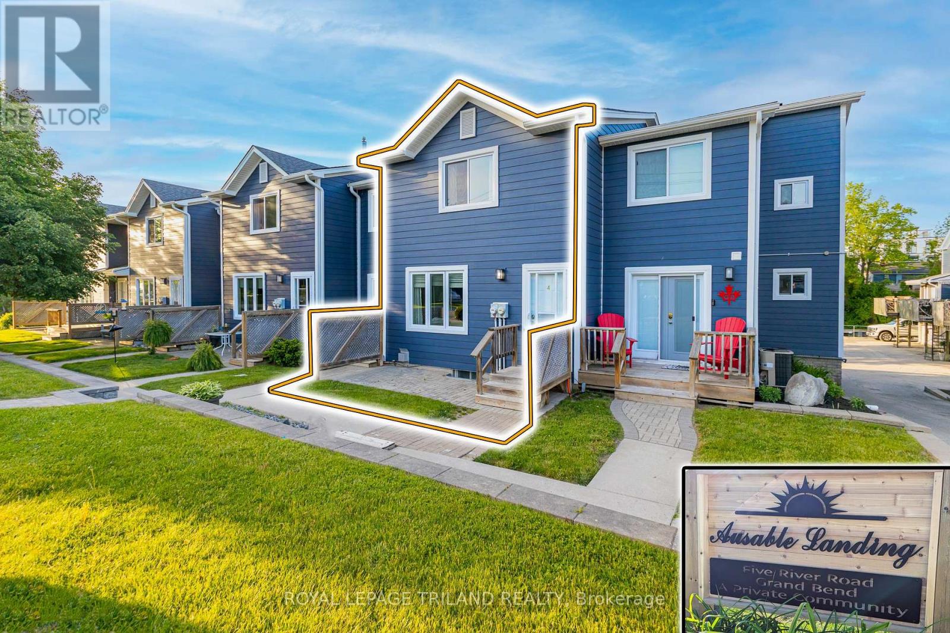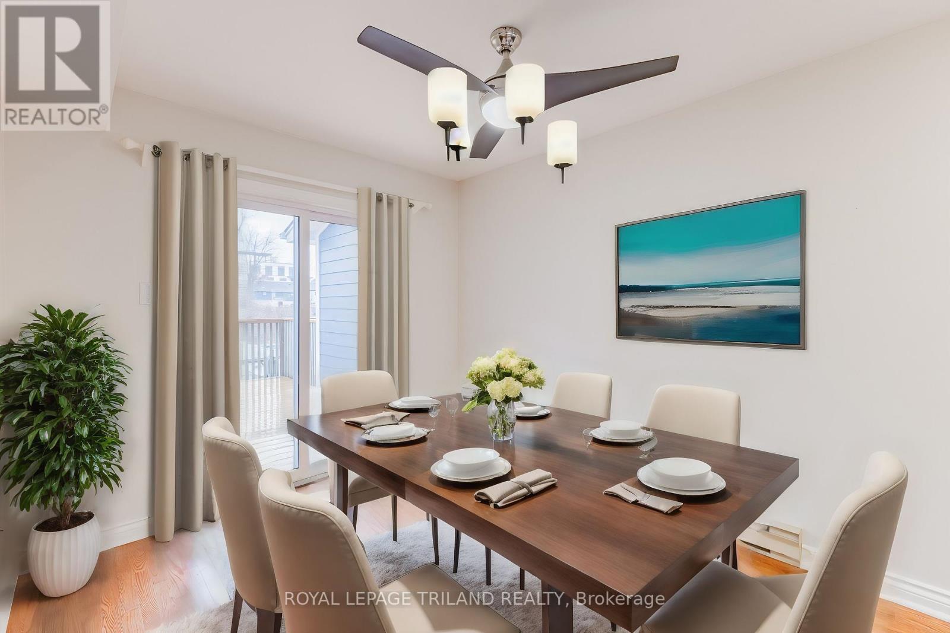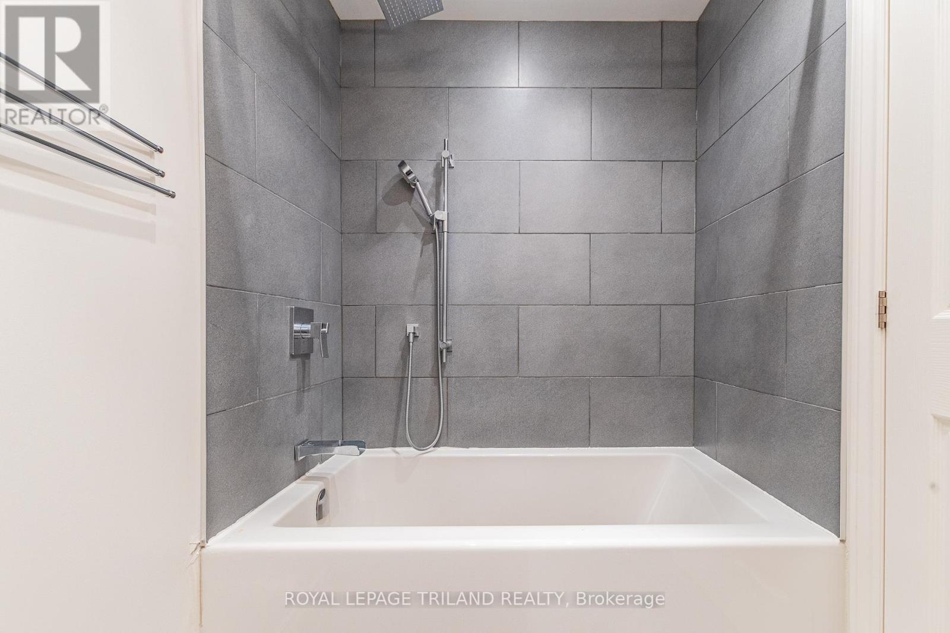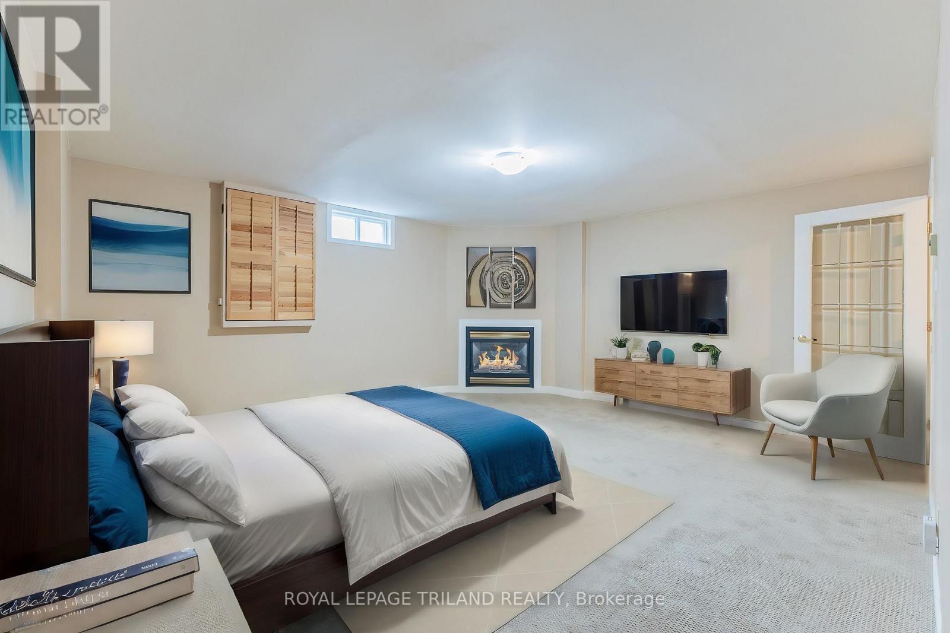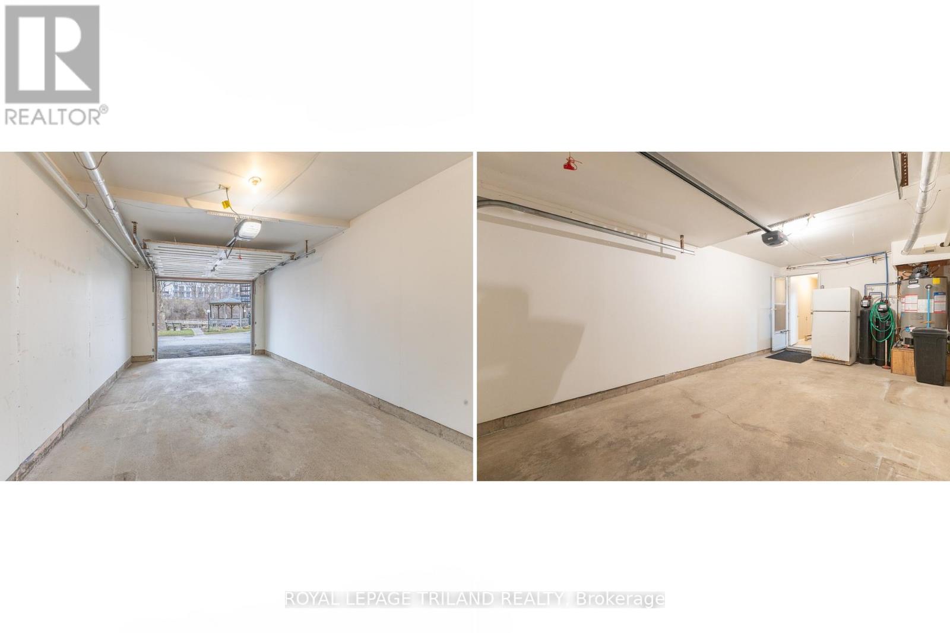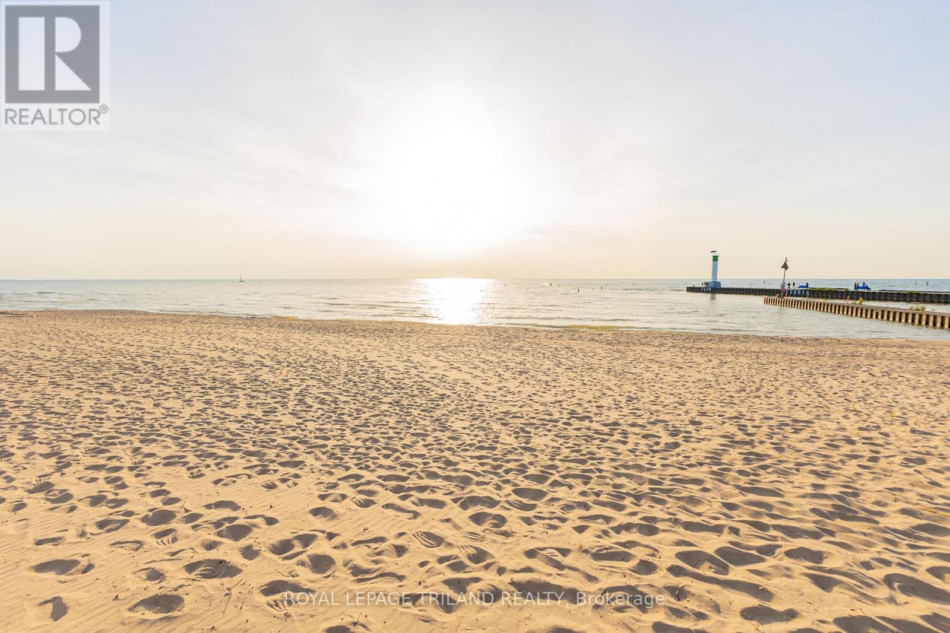4 - 5 River Road Lambton Shores, Ontario N0M 1T0
$494,900Maintenance, Water, Common Area Maintenance, Insurance, Parking
$460 Monthly
Maintenance, Water, Common Area Maintenance, Insurance, Parking
$460 MonthlyEXCEPTIONAL WATERFRONT VALUE IN GRAND BEND | 3 LEVEL RIVERFRONT CONDO w/ GARAGE & LAKE VIEW* | 5 MIN WALK TO SANDY SOUTH BEACH | BOAT DOCK ALWAYS AVAILABLE**, JUST 65' FROM YOUR NEW TOWNHOME | DIRECTLY FACING RIVER & DESIRBLE YARD SPACE | CLOSER TO LAKE & BEACH THAN ANY OTHER GB RIVERFRONT CONDO COMPLEX! Boaters or sunset lovers looking for a peaceful waterfront setting can't go wrong with this one! This ideal wknd getaway or yr round retirement pad is nestled into a prime location at this sought after riverfront townhome complex. Directly overlooking the sparkling waters of the Ausable just 675 mtrs to Lake Huron & South Beach at the river mouth, & w/ the gazebo & dock access straight off your riverfront balcony, this is a very sweet spot w/ the perfect boat dock available steps from your garage! The proximity to the beach even provides a modest LAKE VIEW at your front door. This 2 or 3 bedroom (fam room w/ gas fireplace often used as bedroom) charmer offers 1834 sq ft of finishing space w/ 3 bathrooms (1 on each level) + a garage. The garage is perfect for the summer car/convertible or can be easily converted to a man cave, fitness room, or even a home office space. This is the only complex where you can get into waterfront living in Grand Bend w/ a garage & a boat dock at such a friendly price. The unit itself is in great shape w/ lots of hardwood flooring, a recently updated kitchen w/ newer appliances (all included), updated bathrooms on 2nd & main levels, in-unit laundry, & the condo board has just redone the siding, roof, & some windows. This unit even has a new deck! **Owners have first right to docks each season at market rate & owners can ALWAYS get a dock. Utilities are cheap & condo fees include water! You get 2 reserved parking spaces (in garage/fronting garage) + there is visitor parking. This is a PET FRIENDLY complex / NO PET RESTRICTIONS. Immediate possession available! Short term rentals are not allowed but term lease rentals are permitted. **** EXTRAS **** Carbon Monoxide Detector, Dishwasher, Dryer, Garage Door Opener, Microwave, Range Hood, Refrigerator, Smoke Detector, Stove,Washer2nd fridge, window coverings (AS-IS) & water softener (AS-IS) boat dock for 2025 available at market rate (id:51356)
Property Details
| MLS® Number | X11907091 |
| Property Type | Single Family |
| Community Name | Grand Bend |
| AmenitiesNearBy | Beach, Marina |
| CommunityFeatures | Fishing, Pet Restrictions |
| EquipmentType | Water Heater - Gas |
| Features | Rolling, Waterway, Lighting, Balcony, Dry, In Suite Laundry |
| ParkingSpaceTotal | 2 |
| RentalEquipmentType | Water Heater - Gas |
| Structure | Deck, Porch, Dock |
| ViewType | River View, View Of Water, Direct Water View |
| WaterFrontType | Waterfront |
Building
| BathroomTotal | 3 |
| BedroomsAboveGround | 2 |
| BedroomsBelowGround | 1 |
| BedroomsTotal | 3 |
| Amenities | Visitor Parking, Fireplace(s), Separate Heating Controls |
| Appliances | Garage Door Opener Remote(s), Dishwasher, Dryer, Garage Door Opener, Microwave, Range, Refrigerator, Stove, Washer, Water Softener, Window Coverings |
| BasementDevelopment | Finished |
| BasementType | Full (finished) |
| ConstructionStyleOther | Seasonal |
| FireProtection | Smoke Detectors |
| FireplacePresent | Yes |
| FireplaceTotal | 1 |
| FireplaceType | Insert |
| FoundationType | Poured Concrete |
| HalfBathTotal | 1 |
| HeatingFuel | Electric |
| HeatingType | Baseboard Heaters |
| StoriesTotal | 2 |
| SizeInterior | 1199.9898 - 1398.9887 Sqft |
| Type | Row / Townhouse |
Parking
| Garage | |
| Inside Entry |
Land
| AccessType | Private Docking |
| Acreage | No |
| LandAmenities | Beach, Marina |
| LandscapeFeatures | Landscaped |
| SurfaceWater | River/stream |
| ZoningDescription | R3 Lambton Shores |
Rooms
| Level | Type | Length | Width | Dimensions |
|---|---|---|---|---|
| Second Level | Primary Bedroom | 4.7 m | 4.67 m | 4.7 m x 4.67 m |
| Second Level | Bedroom | 2.79 m | 3.94 m | 2.79 m x 3.94 m |
| Second Level | Bathroom | 3.61 m | 2.44 m | 3.61 m x 2.44 m |
| Lower Level | Bedroom | 4.98 m | 4.6 m | 4.98 m x 4.6 m |
| Lower Level | Bathroom | 1.27 m | 1.7 m | 1.27 m x 1.7 m |
| Lower Level | Laundry Room | 1.07 m | 1.22 m | 1.07 m x 1.22 m |
| Lower Level | Other | 6.06 m | 3.46 m | 6.06 m x 3.46 m |
| Main Level | Living Room | 5.18 m | 4.6 m | 5.18 m x 4.6 m |
| Main Level | Kitchen | 6.81 m | 2.77 m | 6.81 m x 2.77 m |
| Main Level | Bathroom | 1.07 m | 1.57 m | 1.07 m x 1.57 m |
https://www.realtor.ca/real-estate/27766427/4-5-river-road-lambton-shores-grand-bend-grand-bend
Interested?
Contact us for more information


