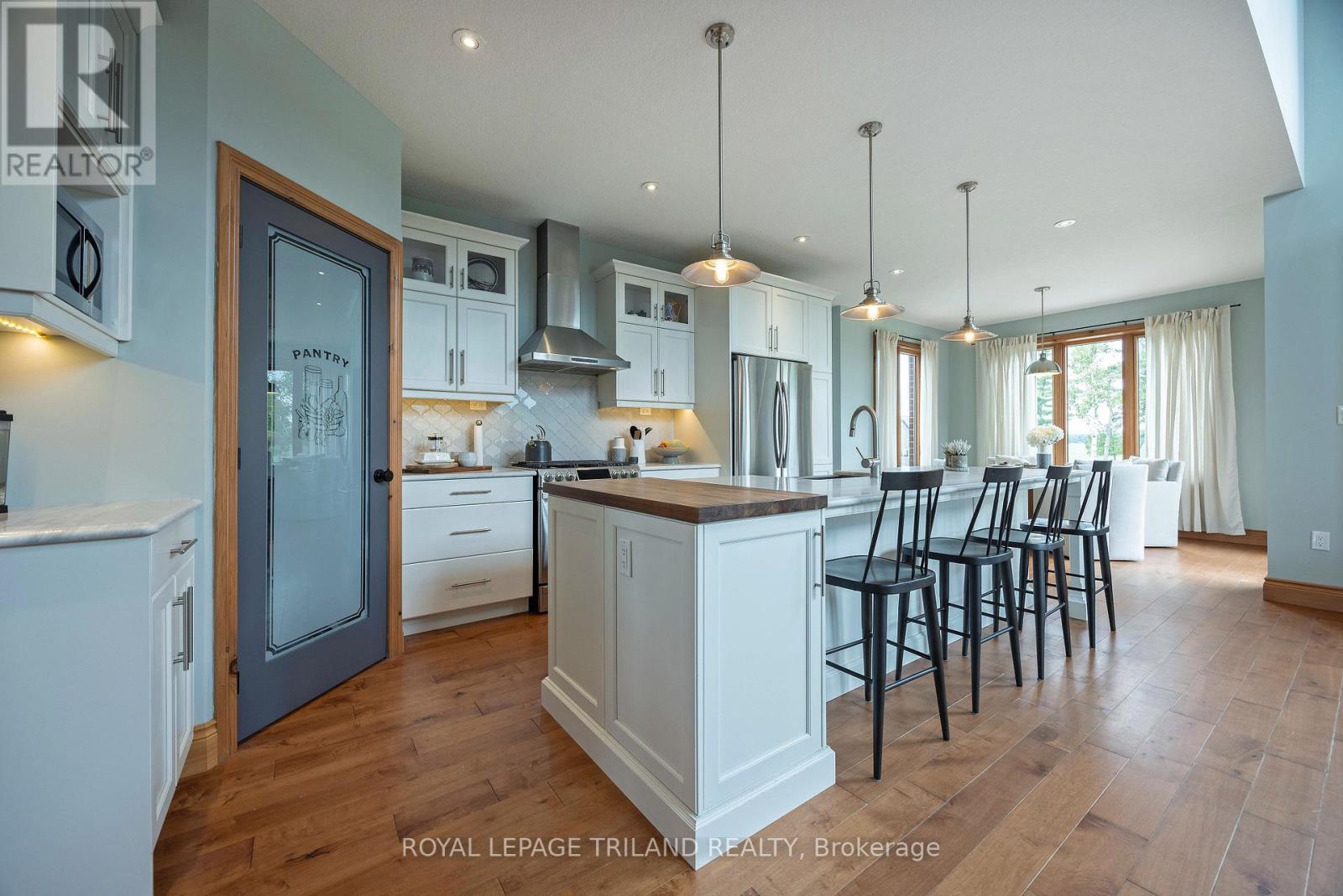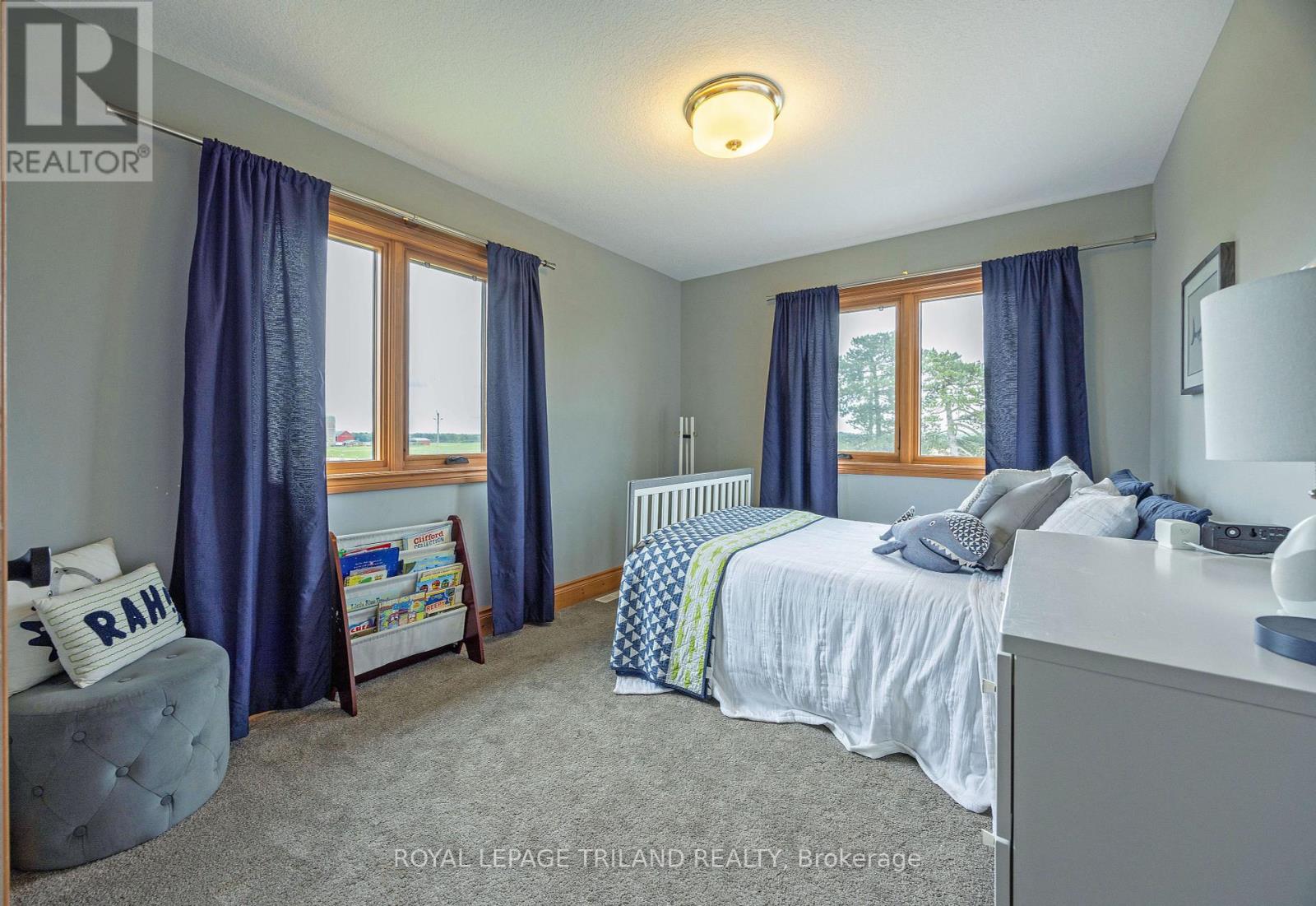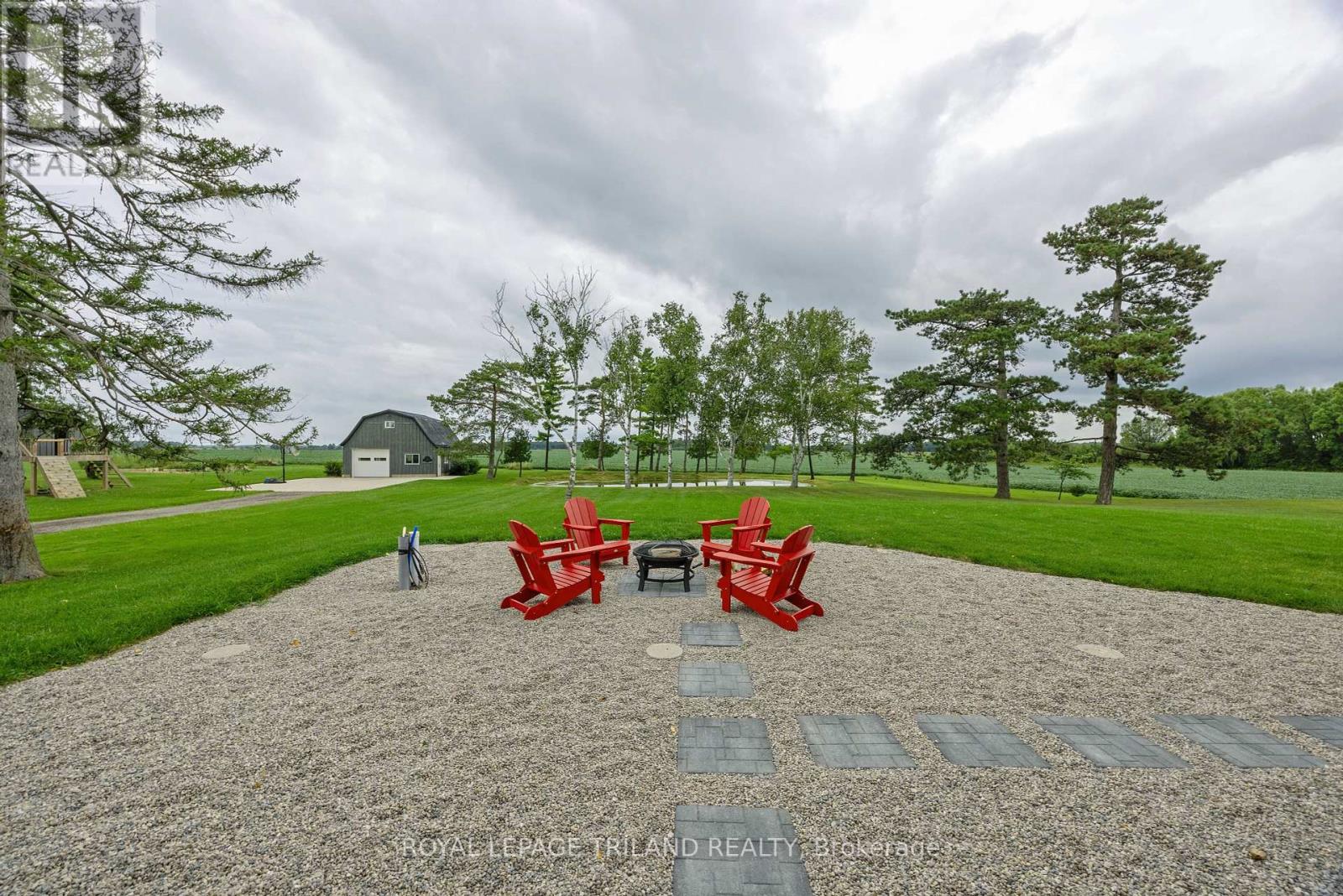5 Bedroom
4 Bathroom
2,000 - 2,500 ft2
Fireplace
Central Air Conditioning
Forced Air
Acreage
Landscaped
$1,599,999
Introducing 39564 Fingal Line, where city convenience meets country-like living! Surrounded by spanning open fields, the expansive yard offers endless possibilities for the outdoor entertainer or family event convenor. Offering a large deck, fire pit, and utility services prepared and roughed in for your own outdoor kitchen, and a large workshop for all of your outdoor needs, the options to make this backyard paradise your own are endless. This brick home itself is a true showstopper. Step into the open and airy foyer, where vaulted ceilings and abundant natural light create a welcoming atmosphere. The front of the main level boasts a formal dining area, a bright home office and 2-piece bathroom. At the rear of the main level, you'll find a stunning kitchen overlooking your serene backyard, adjacent to a spacious living room with vaulted ceilings and a gas fireplace. No detail of daily family living has been overlooked! This home is a must see! (id:51356)
Property Details
|
MLS® Number
|
X11911134 |
|
Property Type
|
Single Family |
|
Community Name
|
Southwold Town |
|
Features
|
Rolling, Sump Pump |
|
Parking Space Total
|
24 |
|
Structure
|
Deck, Patio(s) |
Building
|
Bathroom Total
|
4 |
|
Bedrooms Above Ground
|
4 |
|
Bedrooms Below Ground
|
1 |
|
Bedrooms Total
|
5 |
|
Appliances
|
Central Vacuum, Water Heater, Dishwasher, Dryer, Oven, Range, Refrigerator, Washer |
|
Basement Development
|
Finished |
|
Basement Type
|
Full (finished) |
|
Construction Style Attachment
|
Detached |
|
Cooling Type
|
Central Air Conditioning |
|
Exterior Finish
|
Brick, Vinyl Siding |
|
Fireplace Present
|
Yes |
|
Foundation Type
|
Concrete |
|
Half Bath Total
|
1 |
|
Heating Fuel
|
Natural Gas |
|
Heating Type
|
Forced Air |
|
Stories Total
|
2 |
|
Size Interior
|
2,000 - 2,500 Ft2 |
|
Type
|
House |
|
Utility Water
|
Municipal Water |
Parking
Land
|
Acreage
|
Yes |
|
Landscape Features
|
Landscaped |
|
Sewer
|
Septic System |
|
Size Irregular
|
81.6m X 119.4m X79.3m X 106.0 M |
|
Size Total Text
|
81.6m X 119.4m X79.3m X 106.0 M|2 - 4.99 Acres |
|
Surface Water
|
Lake/pond |
Rooms
| Level |
Type |
Length |
Width |
Dimensions |
|
Basement |
Recreational, Games Room |
7.09 m |
3.62 m |
7.09 m x 3.62 m |
|
Basement |
Bathroom |
2.46 m |
4.07 m |
2.46 m x 4.07 m |
|
Basement |
Bedroom |
4.03 m |
5.3 m |
4.03 m x 5.3 m |
|
Basement |
Family Room |
4.24 m |
5.11 m |
4.24 m x 5.11 m |
|
Main Level |
Office |
2.48 m |
3.33 m |
2.48 m x 3.33 m |
|
Main Level |
Dining Room |
3.88 m |
3.32 m |
3.88 m x 3.32 m |
|
Main Level |
Kitchen |
5.19 m |
4.37 m |
5.19 m x 4.37 m |
|
Main Level |
Living Room |
4.43 m |
4.46 m |
4.43 m x 4.46 m |
|
Main Level |
Eating Area |
3.77 m |
4 m |
3.77 m x 4 m |
|
Main Level |
Mud Room |
2.71 m |
2.78 m |
2.71 m x 2.78 m |
|
Main Level |
Bathroom |
1.7 m |
2.54 m |
1.7 m x 2.54 m |
|
Main Level |
Foyer |
3.99 m |
2.74 m |
3.99 m x 2.74 m |
Utilities
https://www.realtor.ca/real-estate/27774366/39564-fingal-line-southwold-southwold-town-southwold-town










































