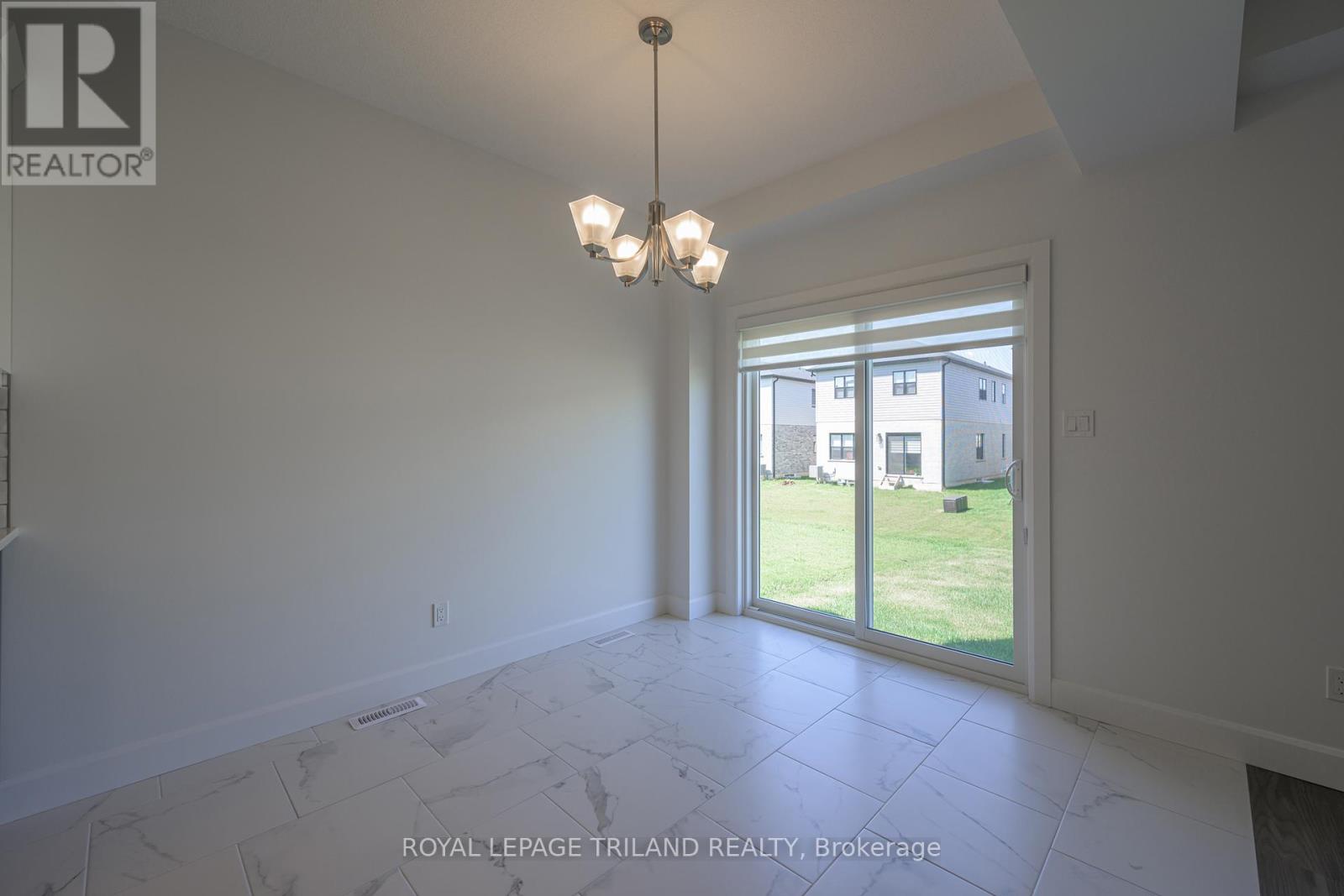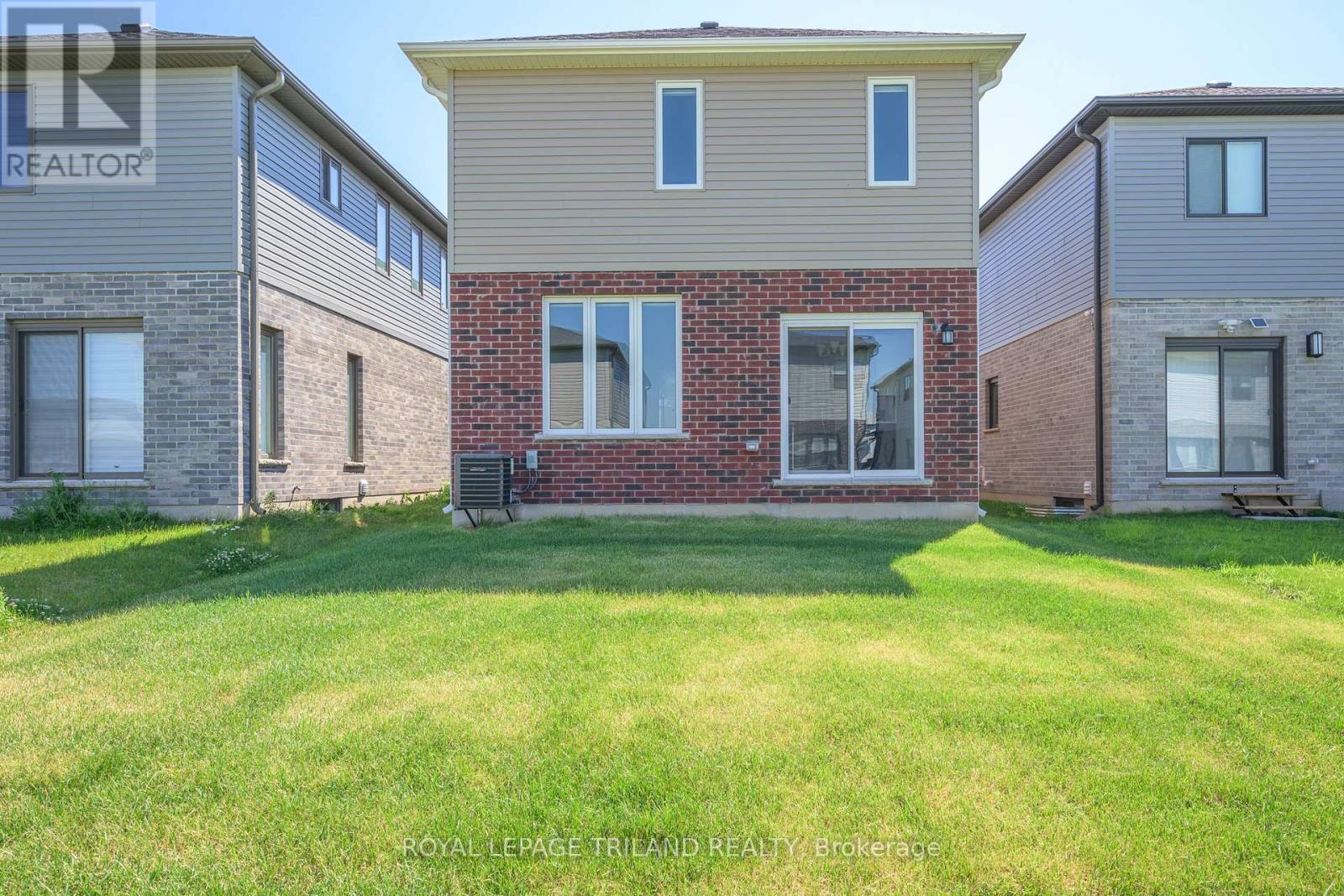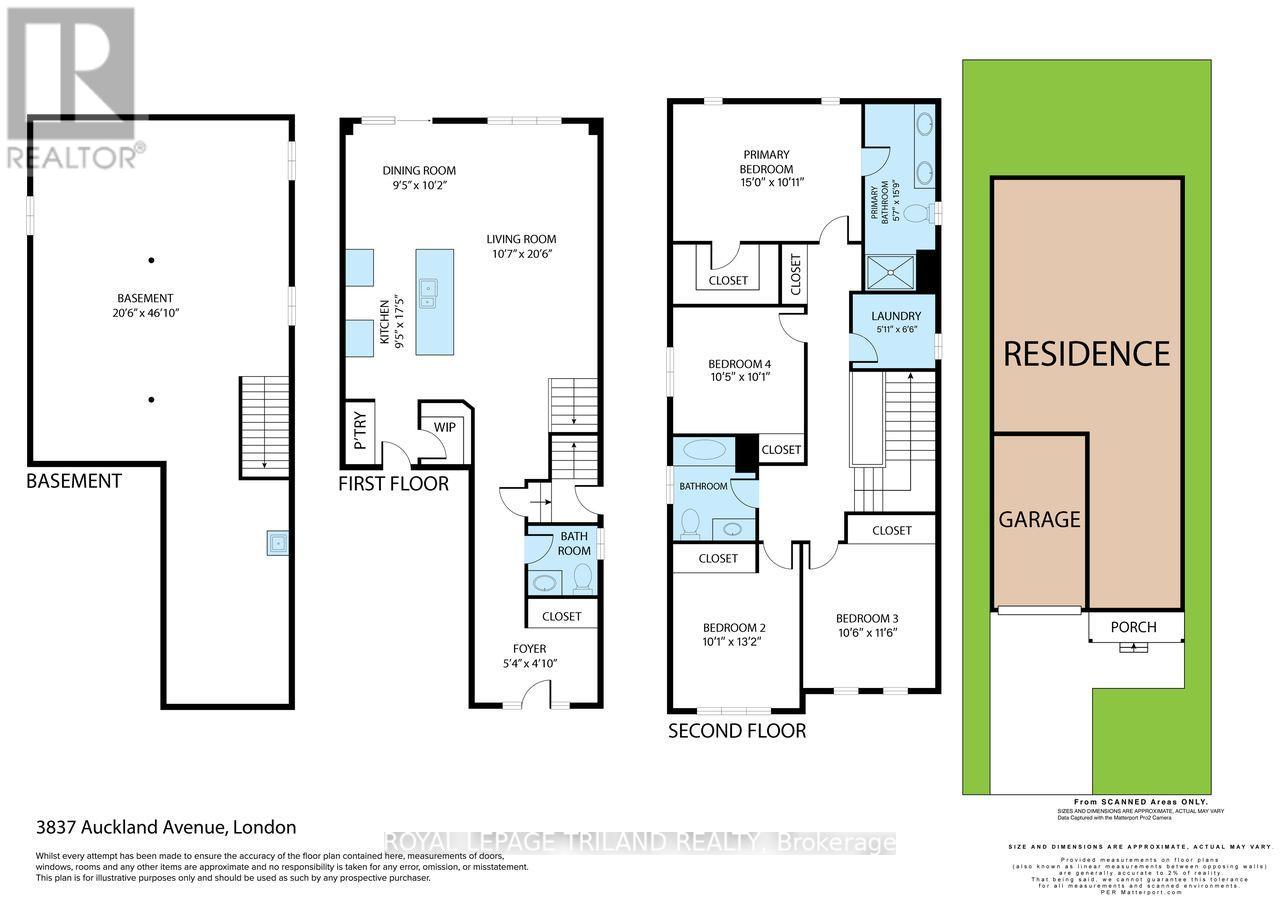4 Bedroom
3 Bathroom
Central Air Conditioning, Air Exchanger
Forced Air
$828,000
NEW BUILD- Wonderful 2 Storey 4 Bedroom 2.5 Bath Home Located in the highly sought after MIDDLETON subdivision! Spacious Foyer- Eat -in Kitchen with island. Dinette area with Patio doors- Good Size Living Room-Upper Level features 4 Bedrooms including (Primary bedroom with 4 pc ensuite & walk in closet) and Convenient Laundry Room. **NOTE** NEW STAINLESS STEEL APPLIANCES INCLUDED AND WINDOW COVERINGS! Separate Side Entrance for future use if needed. GREAT SOUTH LOCATION! Close to Several Popular Amenities , Shopping, Schools, restaurants. Easy Access to the 401 and 402! IMMEDIATE POSSESSION AVAILABLE! (id:51356)
Property Details
|
MLS® Number
|
X9393231 |
|
Property Type
|
Single Family |
|
Community Name
|
South W |
|
EquipmentType
|
Water Heater - Tankless |
|
ParkingSpaceTotal
|
2 |
|
RentalEquipmentType
|
Water Heater - Tankless |
Building
|
BathroomTotal
|
3 |
|
BedroomsAboveGround
|
4 |
|
BedroomsTotal
|
4 |
|
BasementType
|
Full |
|
ConstructionStyleAttachment
|
Detached |
|
CoolingType
|
Central Air Conditioning, Air Exchanger |
|
ExteriorFinish
|
Vinyl Siding, Brick |
|
FoundationType
|
Concrete |
|
HalfBathTotal
|
1 |
|
HeatingFuel
|
Natural Gas |
|
HeatingType
|
Forced Air |
|
StoriesTotal
|
2 |
|
Type
|
House |
|
UtilityWater
|
Municipal Water |
Parking
|
Attached Garage
|
|
|
Inside Entry
|
|
Land
|
Acreage
|
No |
|
Sewer
|
Sanitary Sewer |
|
SizeDepth
|
108 Ft ,2 In |
|
SizeFrontage
|
30 Ft ,6 In |
|
SizeIrregular
|
30.51 X 108.24 Ft |
|
SizeTotalText
|
30.51 X 108.24 Ft|under 1/2 Acre |
|
ZoningDescription
|
R1-3 |
Rooms
| Level |
Type |
Length |
Width |
Dimensions |
|
Second Level |
Primary Bedroom |
4.57 m |
3.35 m |
4.57 m x 3.35 m |
|
Second Level |
Bedroom |
3.07 m |
4.01 m |
3.07 m x 4.01 m |
|
Second Level |
Bedroom |
3.2 m |
3.51 m |
3.2 m x 3.51 m |
|
Second Level |
Bedroom |
3.17 m |
3.07 m |
3.17 m x 3.07 m |
|
Second Level |
Laundry Room |
1.8 m |
1.98 m |
1.8 m x 1.98 m |
|
Ground Level |
Foyer |
3 m |
1.83 m |
3 m x 1.83 m |
|
Ground Level |
Kitchen |
2.44 m |
2.11 m |
2.44 m x 2.11 m |
|
Ground Level |
Eating Area |
2.59 m |
3.2 m |
2.59 m x 3.2 m |
|
Ground Level |
Living Room |
3.56 m |
5.18 m |
3.56 m x 5.18 m |
https://www.realtor.ca/real-estate/27536197/3837-auckland-avenue-london-south-w



























