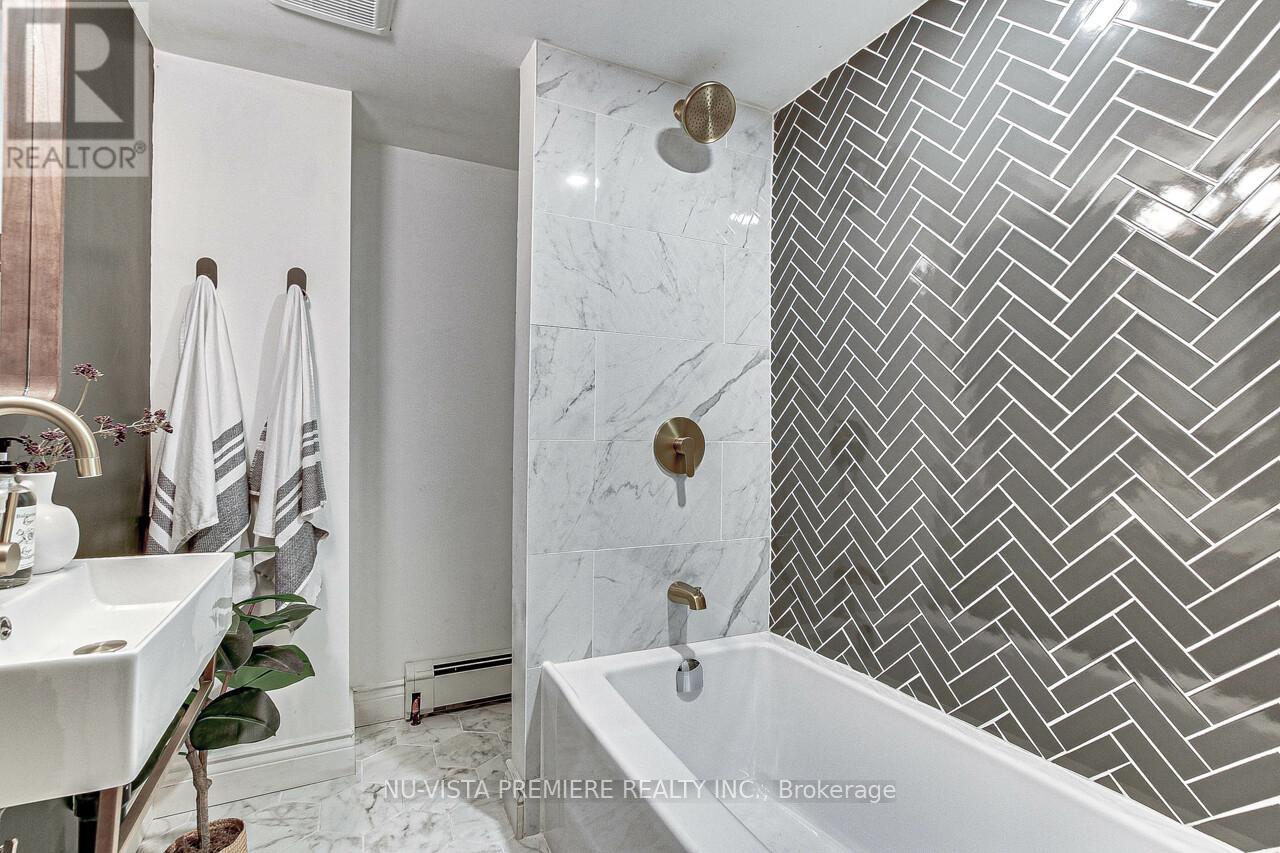3 Bedroom
3 Bathroom
1099.9909 - 1499.9875 sqft
Fireplace
Hot Water Radiator Heat
Landscaped
$549,000
Welcome home! Step inside this cozy 3 bedroom 2.5 bathroom century home completely renovated with todays modern luxuries. As you enter the home you will be greeted by a large foyer with ample storage space and a seamless floor plan allowing for easy flow from room to room. Enjoy your brand new kitchen designed by The Kitchen Loft paired with quartz countertops and stainless steel appliances. The spacious master bedroom comes with new carpet throughout, large closets and your own en suite bathroom. Upstairs has an additional two bedrooms and 3-piece bathroom making it the perfect family home. No expense was spared with the new combination boiler and hot water heater system complete with warranty. The large fenced in backyard is a perfect spot for kids to play in while you work in your fully powered 200 square foot office/workshop/she-shed. Walking distances to schools, parks shopping and main bus routes, this home truly has it all: modern finishes, a functional layout, and a location that balances tranquility with convenience. Don't miss your chance to make this exceptional property your own! (id:51356)
Property Details
|
MLS® Number
|
X11920706 |
|
Property Type
|
Single Family |
|
Community Name
|
East G |
|
AmenitiesNearBy
|
Park, Place Of Worship, Schools |
|
Features
|
Flat Site |
|
ParkingSpaceTotal
|
2 |
|
Structure
|
Patio(s), Porch, Shed, Workshop |
Building
|
BathroomTotal
|
3 |
|
BedroomsAboveGround
|
3 |
|
BedroomsTotal
|
3 |
|
Amenities
|
Fireplace(s), Separate Electricity Meters |
|
Appliances
|
Water Heater - Tankless, Water Meter, Water Heater |
|
BasementDevelopment
|
Unfinished |
|
BasementType
|
N/a (unfinished) |
|
ConstructionStyleAttachment
|
Detached |
|
ExteriorFinish
|
Aluminum Siding |
|
FireProtection
|
Smoke Detectors |
|
FireplacePresent
|
Yes |
|
FoundationType
|
Block, Concrete |
|
HalfBathTotal
|
1 |
|
HeatingFuel
|
Natural Gas |
|
HeatingType
|
Hot Water Radiator Heat |
|
StoriesTotal
|
2 |
|
SizeInterior
|
1099.9909 - 1499.9875 Sqft |
|
Type
|
House |
|
UtilityWater
|
Municipal Water |
Land
|
Acreage
|
No |
|
FenceType
|
Fenced Yard |
|
LandAmenities
|
Park, Place Of Worship, Schools |
|
LandscapeFeatures
|
Landscaped |
|
Sewer
|
Sanitary Sewer |
|
SizeDepth
|
127 Ft ,3 In |
|
SizeFrontage
|
25 Ft ,4 In |
|
SizeIrregular
|
25.4 X 127.3 Ft |
|
SizeTotalText
|
25.4 X 127.3 Ft |
|
ZoningDescription
|
R-2 |
Rooms
| Level |
Type |
Length |
Width |
Dimensions |
|
Second Level |
Bedroom |
5.19 m |
4.07 m |
5.19 m x 4.07 m |
|
Second Level |
Bedroom 2 |
3.05 m |
4.03 m |
3.05 m x 4.03 m |
|
Second Level |
Bedroom 3 |
4.08 m |
3.59 m |
4.08 m x 3.59 m |
|
Basement |
Laundry Room |
3.9 m |
2.3 m |
3.9 m x 2.3 m |
|
Main Level |
Foyer |
2.27 m |
1.75 m |
2.27 m x 1.75 m |
|
Main Level |
Bathroom |
2.37 m |
1.5 m |
2.37 m x 1.5 m |
|
Main Level |
Kitchen |
5.18 m |
3.59 m |
5.18 m x 3.59 m |
|
Main Level |
Dining Room |
4.2 m |
3.59 m |
4.2 m x 3.59 m |
|
Main Level |
Living Room |
3.81 m |
3.63 m |
3.81 m x 3.63 m |
|
Main Level |
Foyer |
4.2 m |
3.63 m |
4.2 m x 3.63 m |
Utilities
|
Cable
|
Installed |
|
Sewer
|
Installed |
https://www.realtor.ca/real-estate/27795509/372-mornington-avenue-london-east-g


















