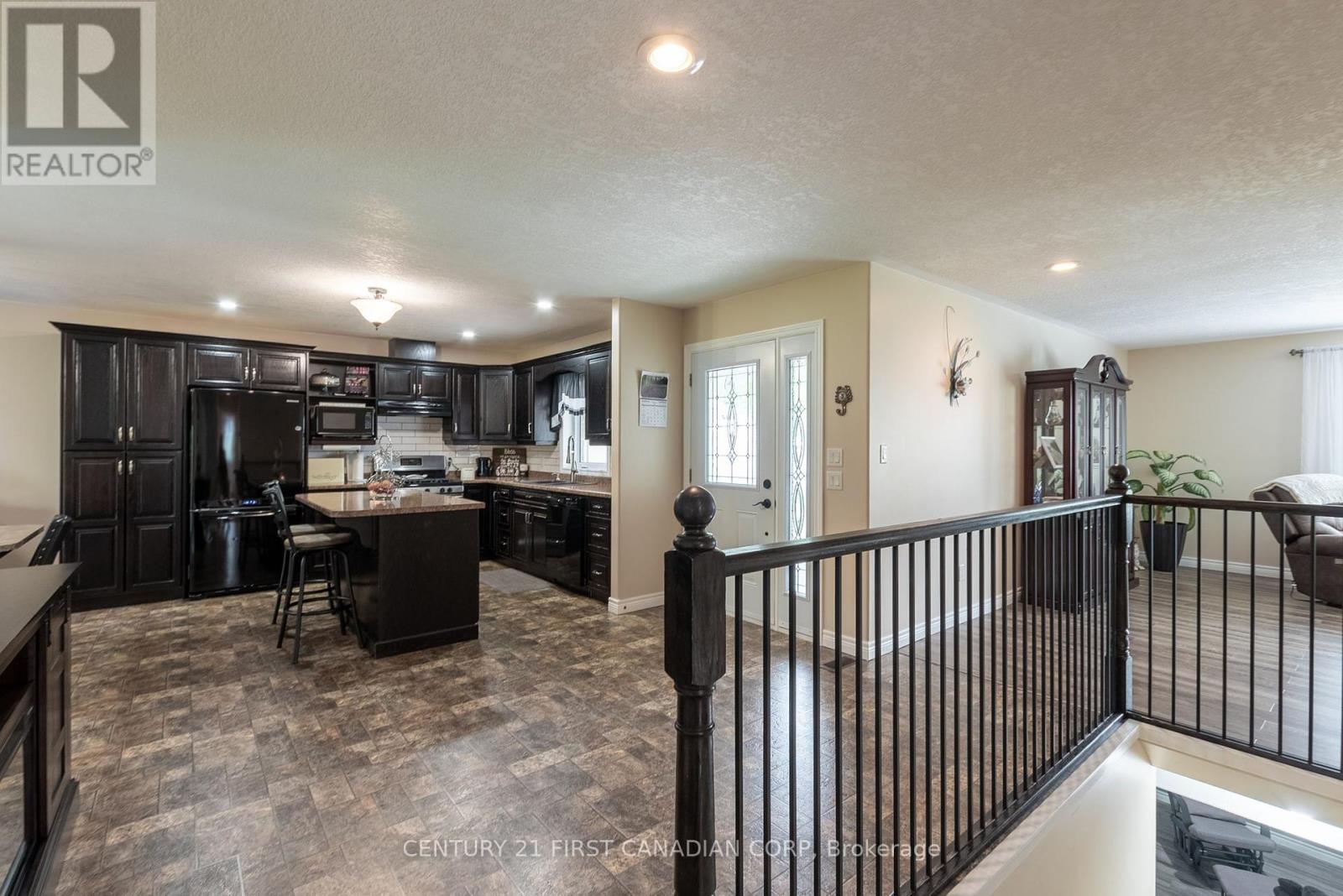5 Bedroom
2 Bathroom
Bungalow
Central Air Conditioning
Forced Air
$779,000
.54 ACRE LOT * 5 BEDROOMS * COVERED CONCRETE DECK * MASSIVE CONCRETE DRIVE. If you're looking for peace and quiet, this is a must see!! Situated on a .54 acre lot, this1560sq/ft bungalow has more than enough room for the whole family. The main floor offers an open concept kitchen and dining space complete with a central island, gas stove, and large window overlooking the front yard. The dining room leads to a beautiful covered deck with stamped concrete and a finished wood ceiling. Relax in the living room at the front of the home with a large bay window. 3 generous sized bedrooms, 2 bathrooms, a mudroom, and a laundry space complete the main level. Retreat to a finished lower level with a massive family room, two additional bedrooms, and a roughed in bathroom if needed. The exterior is board and baton cement board with a stone skirt. This was an upgrade which was completed in 2023. A massive double wide cement driveway allows for parking of up to 10 vehicles. (id:51356)
Property Details
|
MLS® Number
|
X8388088 |
|
Property Type
|
Single Family |
|
Features
|
Sump Pump |
|
Parking Space Total
|
12 |
Building
|
Bathroom Total
|
2 |
|
Bedrooms Above Ground
|
3 |
|
Bedrooms Below Ground
|
2 |
|
Bedrooms Total
|
5 |
|
Appliances
|
Water Heater, Blinds, Dishwasher, Refrigerator, Stove |
|
Architectural Style
|
Bungalow |
|
Basement Development
|
Finished |
|
Basement Type
|
Full (finished) |
|
Construction Style Attachment
|
Detached |
|
Cooling Type
|
Central Air Conditioning |
|
Exterior Finish
|
Wood, Stone |
|
Foundation Type
|
Poured Concrete |
|
Heating Fuel
|
Natural Gas |
|
Heating Type
|
Forced Air |
|
Stories Total
|
1 |
|
Type
|
House |
|
Utility Water
|
Municipal Water |
Parking
Land
|
Acreage
|
No |
|
Sewer
|
Sanitary Sewer |
|
Size Depth
|
308 Ft |
|
Size Frontage
|
77 Ft |
|
Size Irregular
|
77 X 308 Ft |
|
Size Total Text
|
77 X 308 Ft|1/2 - 1.99 Acres |
Rooms
| Level |
Type |
Length |
Width |
Dimensions |
|
Lower Level |
Bedroom 4 |
3.96 m |
3.66 m |
3.96 m x 3.66 m |
|
Lower Level |
Bedroom 5 |
3.51 m |
3.66 m |
3.51 m x 3.66 m |
|
Lower Level |
Family Room |
6.4 m |
8.23 m |
6.4 m x 8.23 m |
|
Main Level |
Dining Room |
3.76 m |
3.96 m |
3.76 m x 3.96 m |
|
Main Level |
Kitchen |
3.76 m |
3.66 m |
3.76 m x 3.66 m |
|
Main Level |
Living Room |
3.66 m |
6.4 m |
3.66 m x 6.4 m |
|
Main Level |
Primary Bedroom |
3.54 m |
3.96 m |
3.54 m x 3.96 m |
|
Main Level |
Bedroom 2 |
3.2 m |
3.51 m |
3.2 m x 3.51 m |
|
Main Level |
Bedroom 3 |
3.33 m |
3.43 m |
3.33 m x 3.43 m |
|
Main Level |
Bathroom |
2.44 m |
1.7 m |
2.44 m x 1.7 m |
|
Main Level |
Bathroom |
3.05 m |
2.39 m |
3.05 m x 2.39 m |
|
Main Level |
Laundry Room |
2.79 m |
2.39 m |
2.79 m x 2.39 m |
https://www.realtor.ca/real-estate/26965954/37-union-street-bayham











































