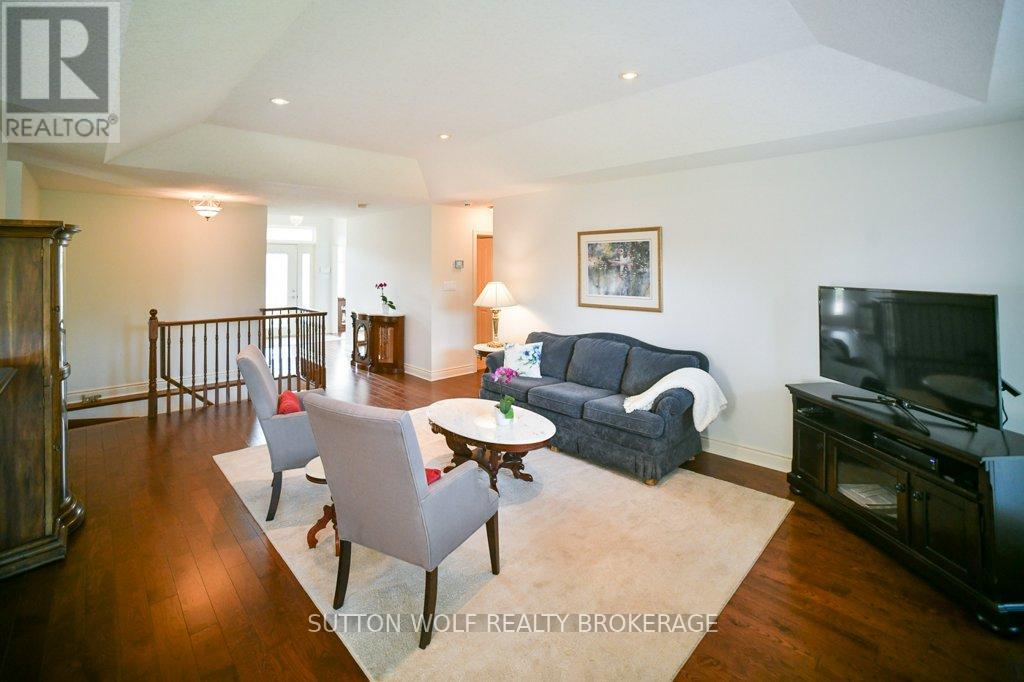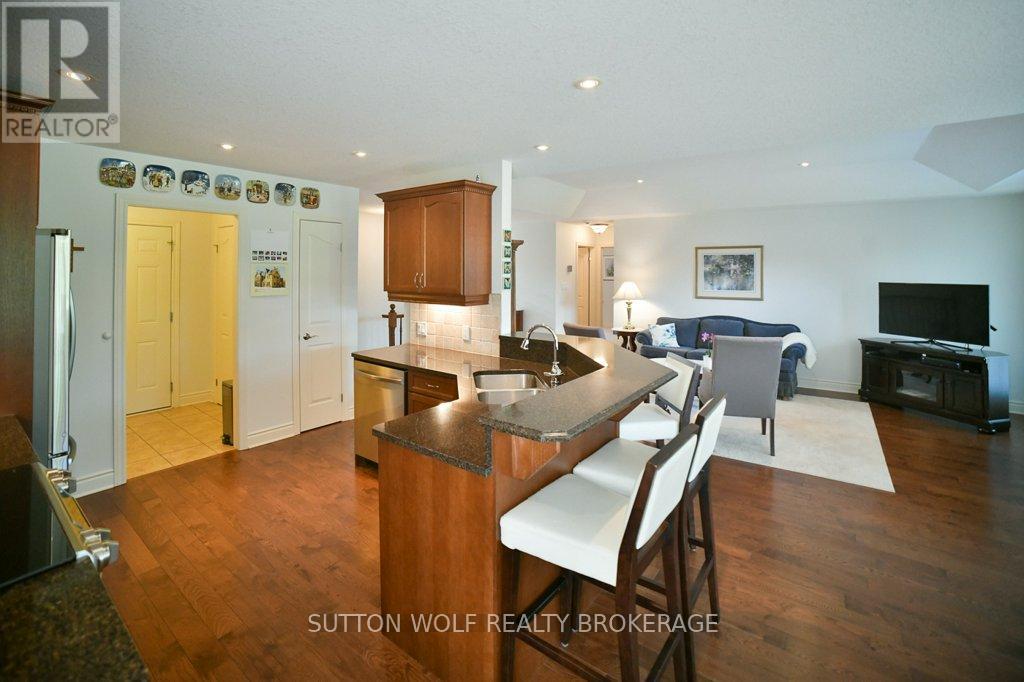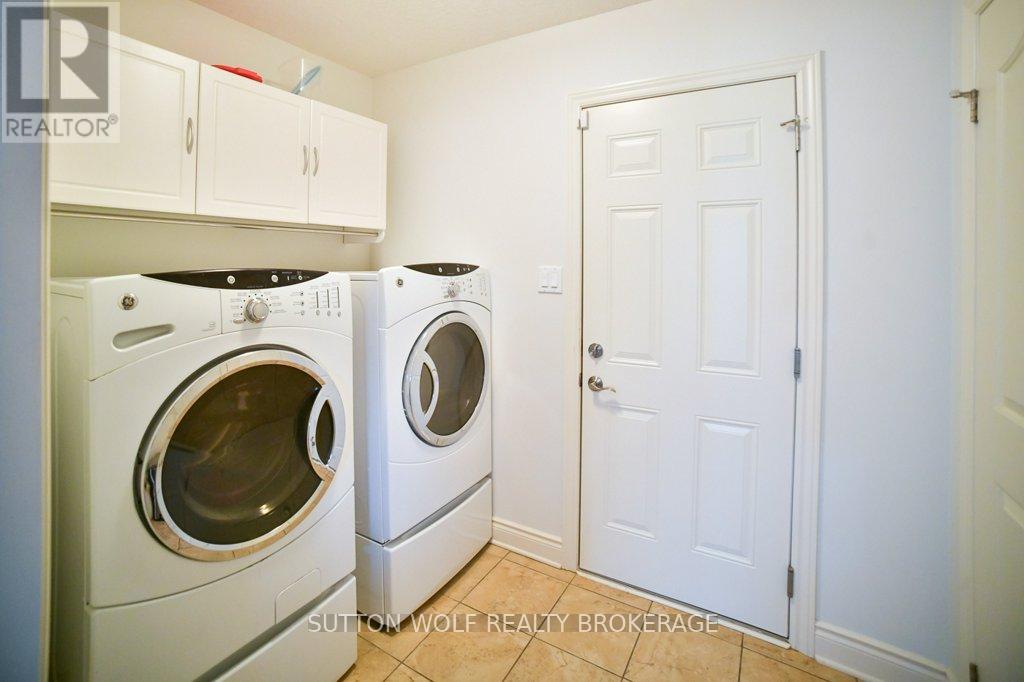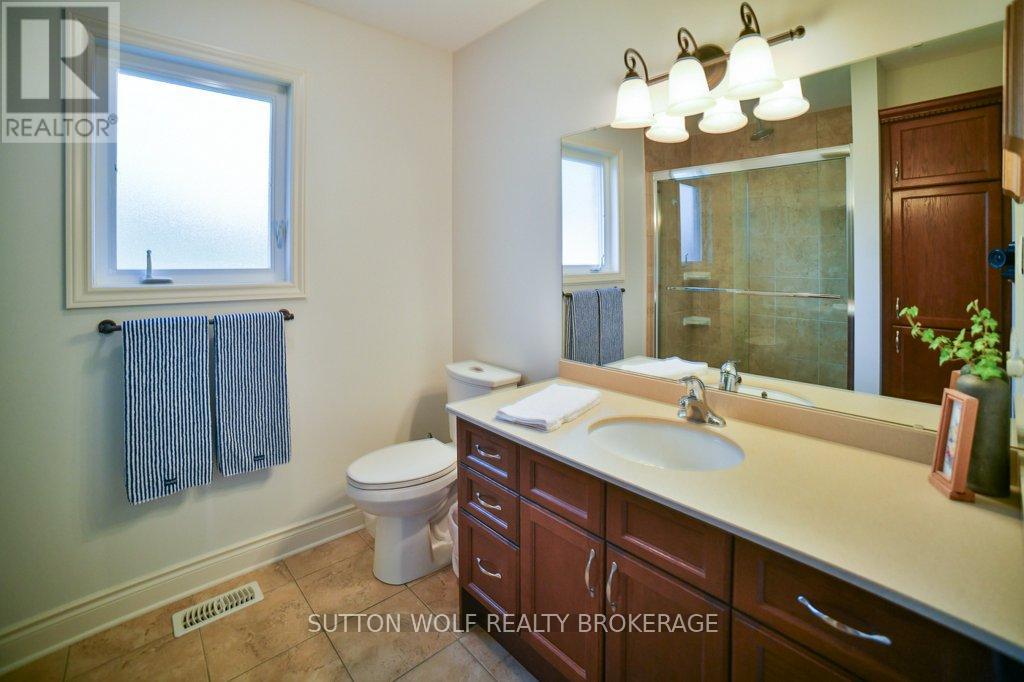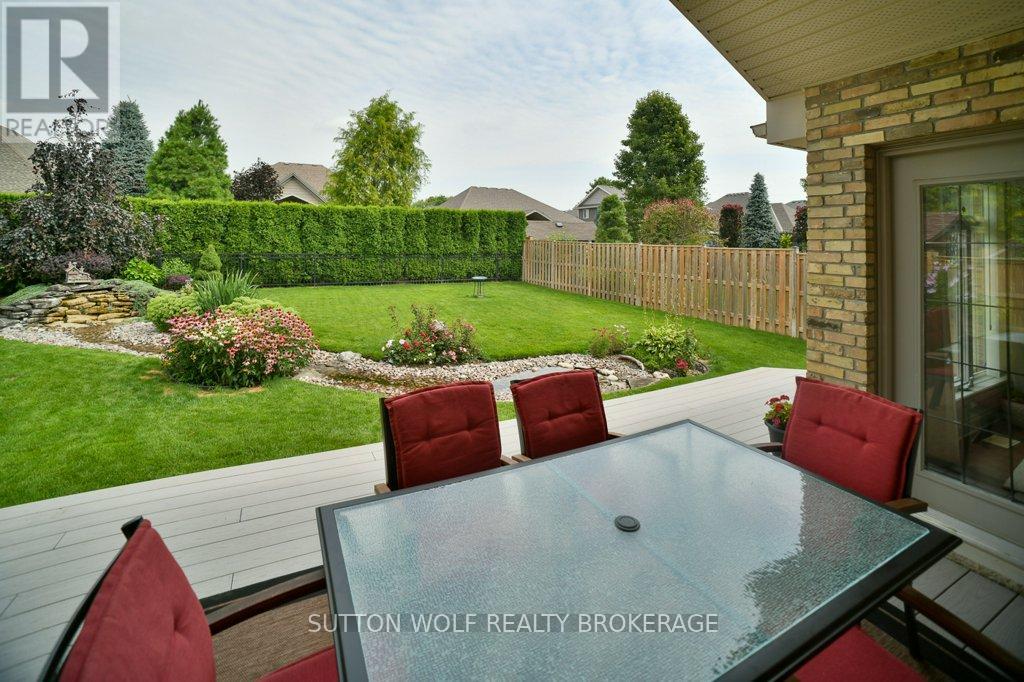4 Bedroom
3 Bathroom
1499.9875 - 1999.983 sqft
Bungalow
Fireplace
Central Air Conditioning
Forced Air
Lawn Sprinkler, Landscaped
$869,900
This charming bungalow features 3+1 bedrooms, offering a spacious and inviting open-concept layout that seamlessly connects the living room, dining area, and kitchen. The kitchen is equipped with a breakfast bar, perfect for casual meals and entertaining. Convenient main floor laundry adds to the ease of living. The master bedroom boasts a walk-in closet and an ensuite for a private retreat. The finished lower level expands the living space with a large family room with a gas fireplace, an additional bedroom (which could easily be turned into two separate rooms), and a bathroom, providing ample room for guests or family. Outside, you'll find a fully fenced yard, complete with a composite deck that includes a covered area for outdoor relaxation. A serene waterfall and stream adds a touch of tranquility to the backyard, creating an ideal space for both entertaining and unwinding. The underground sprinkler system with a sand point system make it effortless to keep the grass green in the warmer months. (id:51356)
Property Details
|
MLS® Number
|
X9350592 |
|
Property Type
|
Single Family |
|
Community Name
|
NW |
|
Features
|
Flat Site |
|
ParkingSpaceTotal
|
6 |
|
Structure
|
Deck |
Building
|
BathroomTotal
|
3 |
|
BedroomsAboveGround
|
3 |
|
BedroomsBelowGround
|
1 |
|
BedroomsTotal
|
4 |
|
Amenities
|
Fireplace(s) |
|
Appliances
|
Water Heater, Dishwasher, Dryer, Microwave, Refrigerator, Stove, Washer |
|
ArchitecturalStyle
|
Bungalow |
|
BasementDevelopment
|
Finished |
|
BasementType
|
Full (finished) |
|
ConstructionStyleAttachment
|
Detached |
|
CoolingType
|
Central Air Conditioning |
|
ExteriorFinish
|
Brick |
|
FireplacePresent
|
Yes |
|
FireplaceTotal
|
2 |
|
FoundationType
|
Poured Concrete |
|
HeatingFuel
|
Natural Gas |
|
HeatingType
|
Forced Air |
|
StoriesTotal
|
1 |
|
SizeInterior
|
1499.9875 - 1999.983 Sqft |
|
Type
|
House |
|
UtilityWater
|
Municipal Water |
Parking
Land
|
Acreage
|
No |
|
LandscapeFeatures
|
Lawn Sprinkler, Landscaped |
|
Sewer
|
Sanitary Sewer |
|
SizeDepth
|
127 Ft |
|
SizeFrontage
|
59 Ft ,2 In |
|
SizeIrregular
|
59.2 X 127 Ft |
|
SizeTotalText
|
59.2 X 127 Ft |
|
ZoningDescription
|
R1 |
Rooms
| Level |
Type |
Length |
Width |
Dimensions |
|
Lower Level |
Utility Room |
5.99 m |
5.29 m |
5.99 m x 5.29 m |
|
Lower Level |
Bedroom 4 |
3.53 m |
8.42 m |
3.53 m x 8.42 m |
|
Lower Level |
Recreational, Games Room |
8.13 m |
9.89 m |
8.13 m x 9.89 m |
|
Main Level |
Bedroom 2 |
2.93 m |
3.62 m |
2.93 m x 3.62 m |
|
Main Level |
Dining Room |
3.68 m |
3.29 m |
3.68 m x 3.29 m |
|
Main Level |
Family Room |
4.38 m |
5.09 m |
4.38 m x 5.09 m |
|
Main Level |
Foyer |
2.45 m |
3.44 m |
2.45 m x 3.44 m |
|
Main Level |
Kitchen |
3.33 m |
4.76 m |
3.33 m x 4.76 m |
|
Main Level |
Laundry Room |
2.57 m |
1.71 m |
2.57 m x 1.71 m |
|
Main Level |
Bedroom |
3.75 m |
3.74 m |
3.75 m x 3.74 m |
|
Main Level |
Primary Bedroom |
4.25 m |
4.67 m |
4.25 m x 4.67 m |
https://www.realtor.ca/real-estate/27417749/363-darcy-drive-strathroy-caradoc-nw-nw







