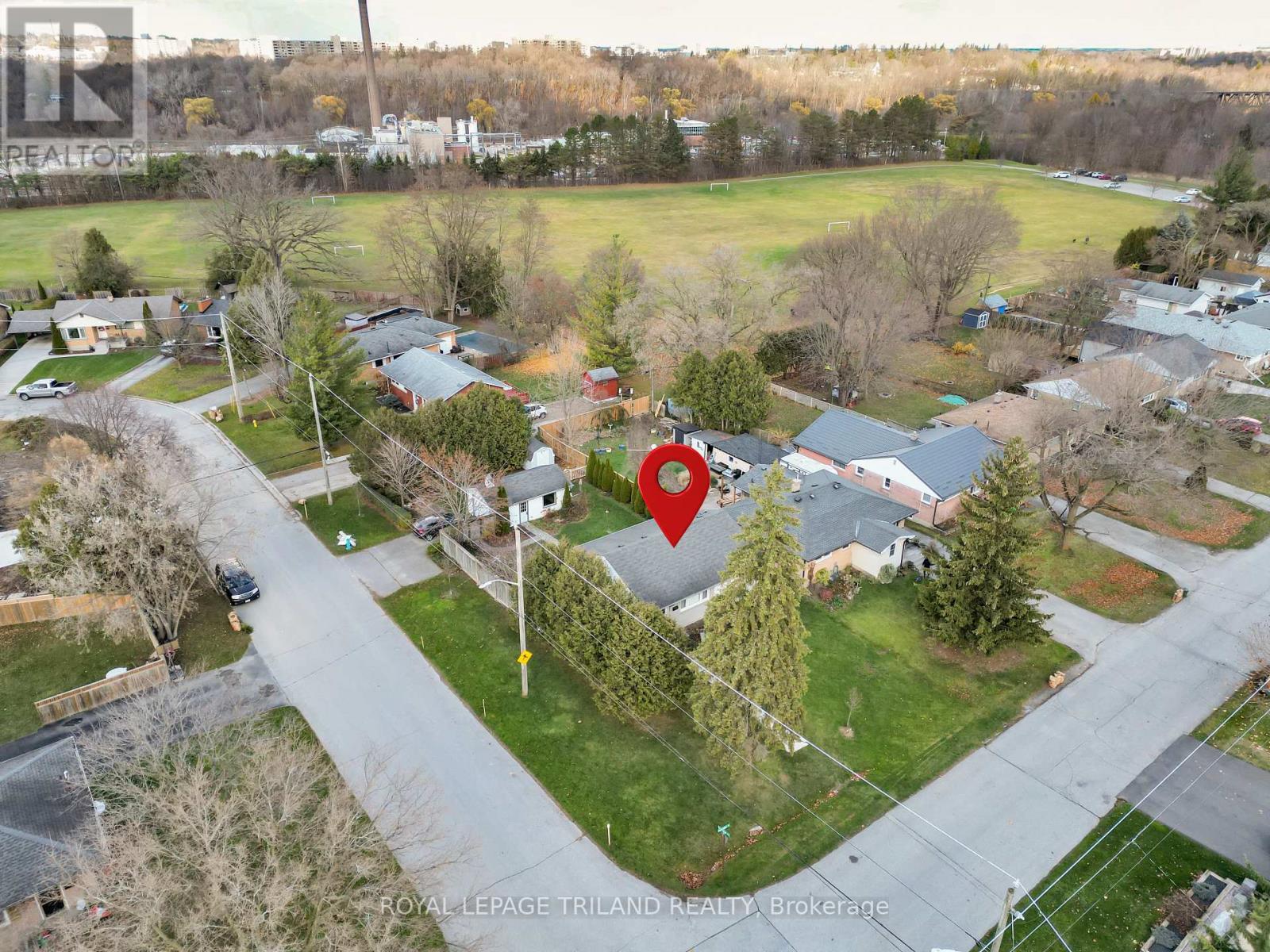349 Malcolm Street London, Ontario N6J 1C1
$599,900
Exceptional One-Story Home in Kensal Park A True Gem. Nestled on a private 60 x 150 treed lot, this meticulously maintained home offers the perfect combination of tranquility and convenience. The property backs onto a scenic walkway leading to Greenway Park, providing a serene, nature-filled setting right in the city!The exterior boasts charming flagstone walkways and patio, enhancing the homes curb appeal, while vinyl windows and a well-maintained shed add both style and practicality. The oversized detached garage, accessible from Seawood, offers ample space and potential for an auxiliary building or expansion.Inside, youll find a thoughtfully renovated kitchen and bathrooms, complemented by elegant hardwood floors and custom California shutters throughout. As can be seen by the virtually staged photos, the open-concept living and dining area creates a welcoming space for both relaxing and entertaining.The fully finished lower level features a spacious, bright family room and a four-piece bath, offering additional living space. Close to downtown and trails to get you to all over the city! Don't miss the opportunity to own this stunning property in the sought-after Kensal Park neighbourhood. (id:51356)
Property Details
| MLS® Number | X11822322 |
| Property Type | Single Family |
| Community Name | South D |
| EquipmentType | Water Heater |
| Features | Flat Site, Sump Pump |
| ParkingSpaceTotal | 4 |
| RentalEquipmentType | Water Heater |
| Structure | Patio(s), Shed |
Building
| BathroomTotal | 2 |
| BedroomsAboveGround | 3 |
| BedroomsTotal | 3 |
| Appliances | Blinds, Dryer, Microwave, Refrigerator, Stove, Washer, Window Coverings |
| ArchitecturalStyle | Bungalow |
| BasementDevelopment | Finished |
| BasementFeatures | Separate Entrance |
| BasementType | N/a (finished) |
| ConstructionStyleAttachment | Detached |
| CoolingType | Central Air Conditioning |
| ExteriorFinish | Brick, Vinyl Siding |
| FoundationType | Block |
| HeatingFuel | Natural Gas |
| HeatingType | Forced Air |
| StoriesTotal | 1 |
| SizeInterior | 699.9943 - 1099.9909 Sqft |
| Type | House |
| UtilityWater | Municipal Water |
Parking
| Detached Garage |
Land
| Acreage | No |
| LandscapeFeatures | Landscaped |
| Sewer | Sanitary Sewer |
| SizeDepth | 150 Ft |
| SizeFrontage | 60 Ft |
| SizeIrregular | 60 X 150 Ft |
| SizeTotalText | 60 X 150 Ft |
| ZoningDescription | R1-6 |
Rooms
| Level | Type | Length | Width | Dimensions |
|---|---|---|---|---|
| Lower Level | Family Room | 14.46 m | 3.82 m | 14.46 m x 3.82 m |
| Lower Level | Games Room | 7.78 m | 3.63 m | 7.78 m x 3.63 m |
| Lower Level | Bathroom | 1.8 m | 1.6 m | 1.8 m x 1.6 m |
| Main Level | Living Room | 4.83 m | 4.18 m | 4.83 m x 4.18 m |
| Main Level | Dining Room | 2.5 m | 2.16 m | 2.5 m x 2.16 m |
| Main Level | Kitchen | 4 m | 2.3 m | 4 m x 2.3 m |
| Main Level | Primary Bedroom | 3.45 m | 2.74 m | 3.45 m x 2.74 m |
| Main Level | Bedroom 2 | 3.04 m | 2.19 m | 3.04 m x 2.19 m |
| Main Level | Bedroom 3 | 3.01 m | 2.66 m | 3.01 m x 2.66 m |
| Main Level | Bathroom | 1.6 m | 1.4 m | 1.6 m x 1.4 m |
https://www.realtor.ca/real-estate/27700101/349-malcolm-street-london-south-d
Interested?
Contact us for more information





































