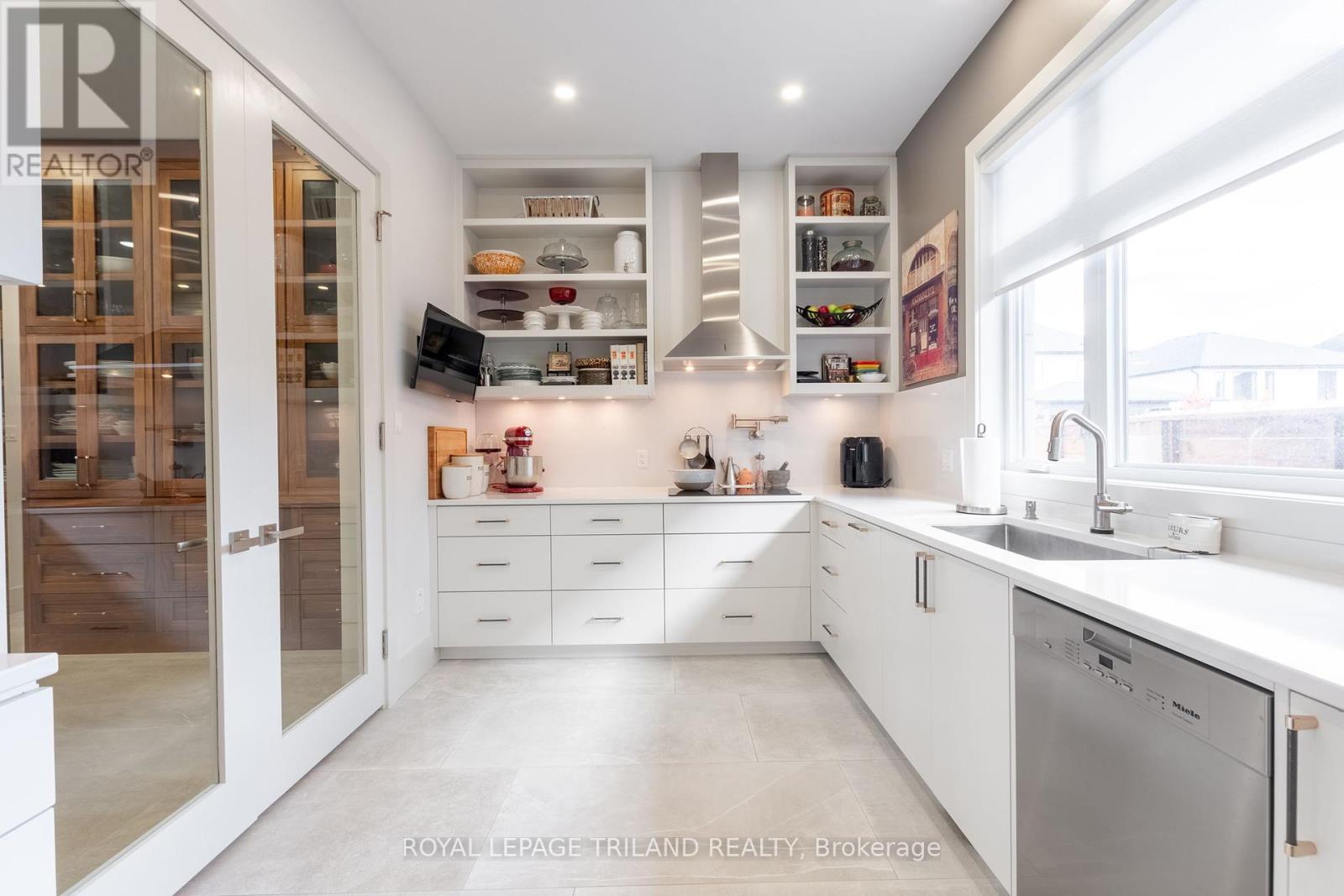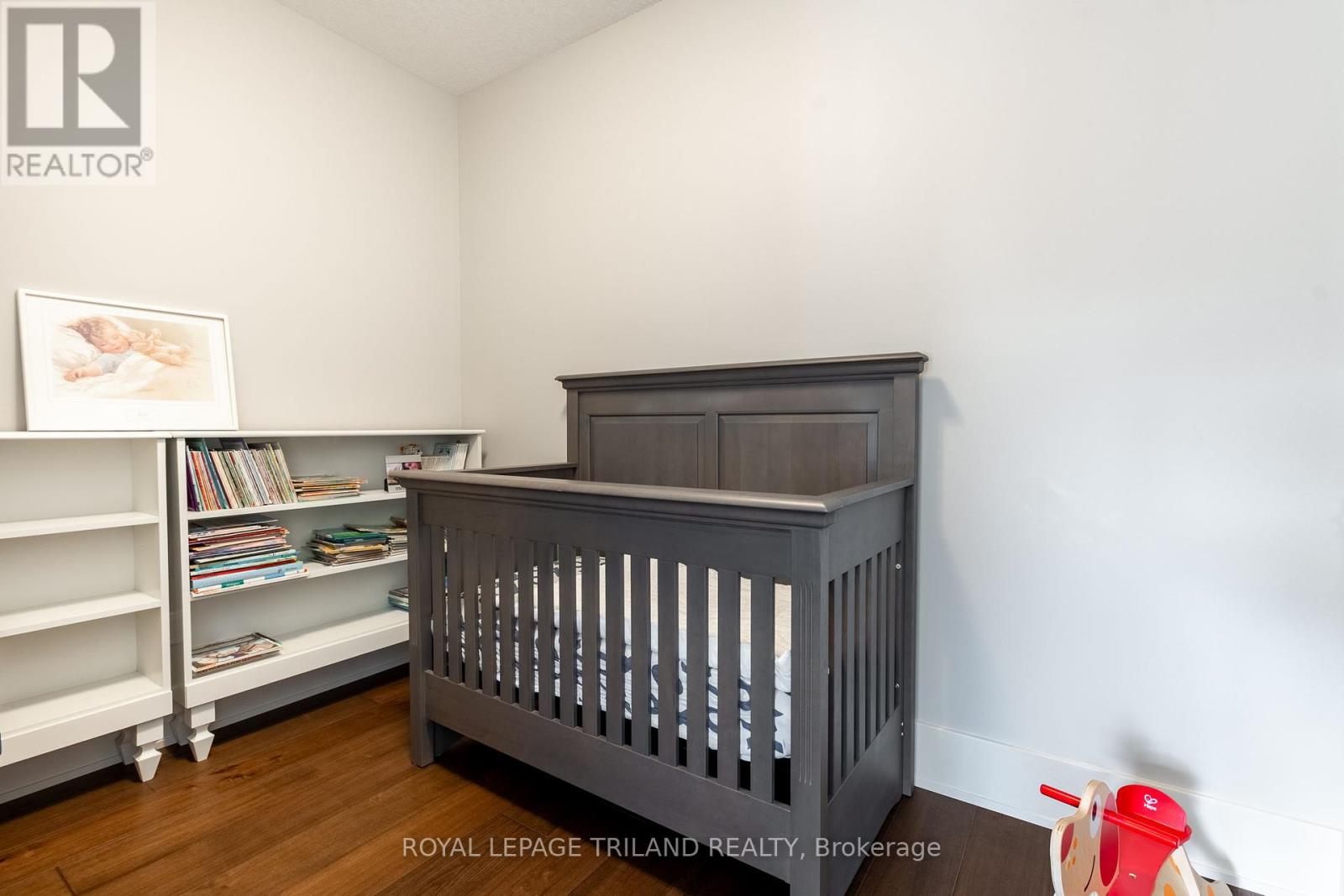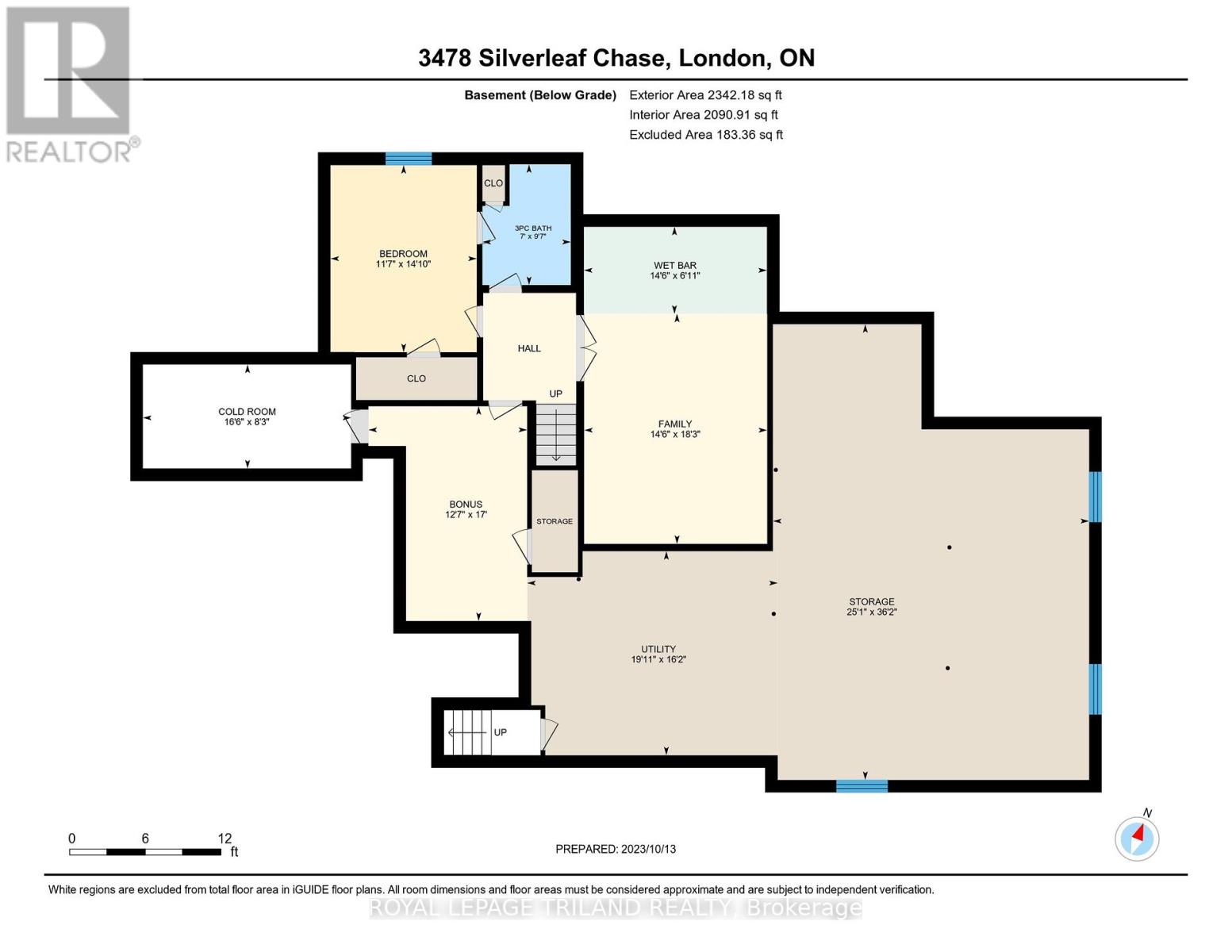4 Bedroom
4 Bathroom
2999.975 - 3499.9705 sqft
Fireplace
Central Air Conditioning
Forced Air
$1,799,000
This house is a true masterpiece of craftmanship, superior quality and luxury. The entire exterior of the house is adorned with Renaissance stone accented with premium Stucco product. The solid wood doors, trim, and crown molding throughout the interior of the house are a testament to the quality of materials. Stunning solid walnut staircase. The 10 ceiling throughout the entire first floor adds to the grandeur of this home. Imported Italian 24x48"" porcelain tiles throughout the entire first floor. 2 int. & 1 ext premium Napoleon fireplaces are perfect for cozying up. 2 full kitchens on the main floor are a chef's dream! Both kitchens are equipped with deluxe appliances including 2 Miele dishwashers, 7'x3' Miele fridge in the main kitchen, Monogram ovens and cooktop. The significant amount of premium-built cabinetry throughout the house provides ample storage space for all of your needs. Quartz countertops throughout both kitchens plus all counter backsplashes add to the luxurious feel. (id:51356)
Property Details
|
MLS® Number
|
X9272001 |
|
Property Type
|
Single Family |
|
Community Name
|
South V |
|
AmenitiesNearBy
|
Park, Schools |
|
CommunityFeatures
|
Community Centre |
|
Features
|
Conservation/green Belt |
|
ParkingSpaceTotal
|
4 |
Building
|
BathroomTotal
|
4 |
|
BedroomsAboveGround
|
3 |
|
BedroomsBelowGround
|
1 |
|
BedroomsTotal
|
4 |
|
Appliances
|
Central Vacuum |
|
BasementType
|
Full |
|
ConstructionStyleAttachment
|
Detached |
|
CoolingType
|
Central Air Conditioning |
|
ExteriorFinish
|
Stucco, Stone |
|
FireplacePresent
|
Yes |
|
FireplaceTotal
|
2 |
|
FoundationType
|
Concrete |
|
HalfBathTotal
|
1 |
|
HeatingFuel
|
Natural Gas |
|
HeatingType
|
Forced Air |
|
StoriesTotal
|
2 |
|
SizeInterior
|
2999.975 - 3499.9705 Sqft |
|
Type
|
House |
|
UtilityWater
|
Municipal Water |
Parking
Land
|
Acreage
|
No |
|
LandAmenities
|
Park, Schools |
|
Sewer
|
Sanitary Sewer |
|
SizeDepth
|
121 Ft ,8 In |
|
SizeFrontage
|
68 Ft ,4 In |
|
SizeIrregular
|
68.4 X 121.7 Ft |
|
SizeTotalText
|
68.4 X 121.7 Ft|under 1/2 Acre |
|
ZoningDescription
|
R1-8 (5) |
Rooms
| Level |
Type |
Length |
Width |
Dimensions |
|
Second Level |
Bedroom 2 |
3.2 m |
4.27 m |
3.2 m x 4.27 m |
|
Second Level |
Bedroom 3 |
3.63 m |
4.83 m |
3.63 m x 4.83 m |
|
Lower Level |
Family Room |
7.7 m |
4.44 m |
7.7 m x 4.44 m |
|
Lower Level |
Bedroom 4 |
3.2 m |
4.27 m |
3.2 m x 4.27 m |
|
Main Level |
Living Room |
6.4 m |
4.78 m |
6.4 m x 4.78 m |
|
Main Level |
Kitchen |
9.91 m |
4.17 m |
9.91 m x 4.17 m |
|
Main Level |
Primary Bedroom |
4.75 m |
4.27 m |
4.75 m x 4.27 m |
|
Main Level |
Laundry Room |
2.74 m |
3.51 m |
2.74 m x 3.51 m |
https://www.realtor.ca/real-estate/27338715/3478-silverleaf-chase-london-south-v











































