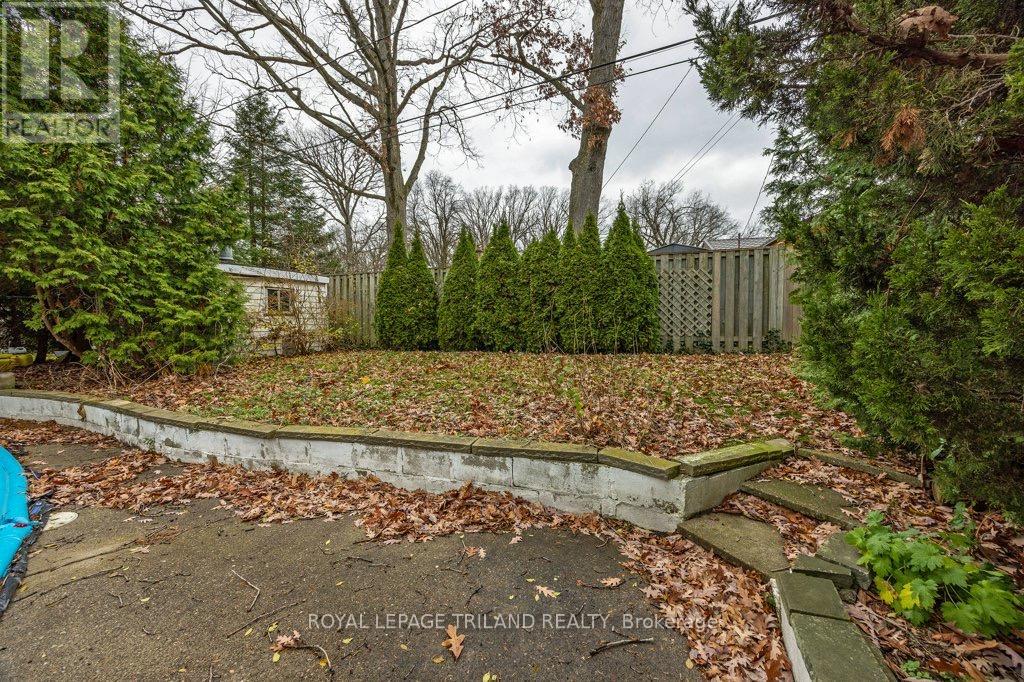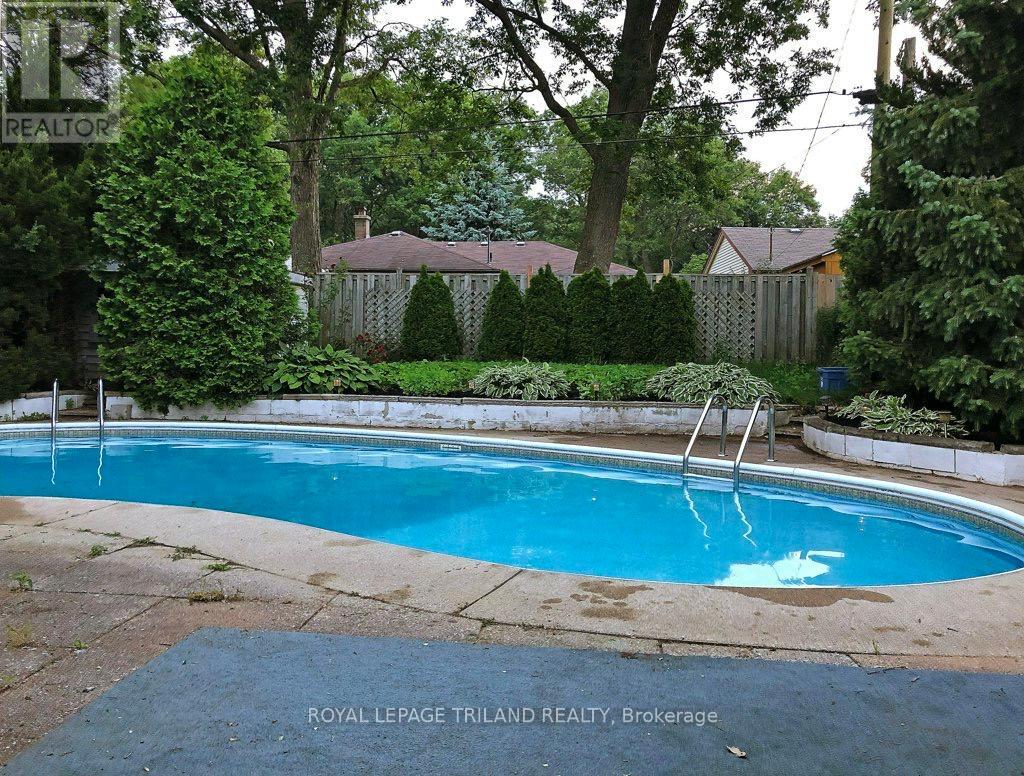34 Strathcona Drive London, Ontario N5W 1P8
3 Bedroom
2 Bathroom
1,500 - 2,000 ft2
Bungalow
Inground Pool
Central Air Conditioning
Forced Air
$569,900
Solid all brick 3 bedroom 2 bathroom ranch with inground pool on sought after quiet street in Fairmont subdivision. This home has a newer furnace and A/C (4 years old), large 4 season sunroom overlooking the pool, newer laminate flooring on main floor and an unfinished basement ready for your finishing touches. Large driveway with parking for 4 cars, storage shed, fully fenced private yard. Close to schools, walking paths, bus routes and the 401. (id:51356)
Property Details
| MLS® Number | X11883831 |
| Property Type | Single Family |
| Neigbourhood | Fairmont |
| Community Name | East O |
| Amenities Near By | Public Transit |
| Features | Carpet Free |
| Parking Space Total | 4 |
| Pool Type | Inground Pool |
Building
| Bathroom Total | 2 |
| Bedrooms Above Ground | 3 |
| Bedrooms Total | 3 |
| Appliances | Refrigerator |
| Architectural Style | Bungalow |
| Basement Development | Unfinished |
| Basement Type | N/a (unfinished) |
| Construction Style Attachment | Detached |
| Cooling Type | Central Air Conditioning |
| Exterior Finish | Brick |
| Fire Protection | Smoke Detectors |
| Foundation Type | Concrete |
| Half Bath Total | 1 |
| Heating Fuel | Natural Gas |
| Heating Type | Forced Air |
| Stories Total | 1 |
| Size Interior | 1,500 - 2,000 Ft2 |
| Type | House |
| Utility Water | Municipal Water |
Land
| Acreage | No |
| Fence Type | Fenced Yard |
| Land Amenities | Public Transit |
| Sewer | Sanitary Sewer |
| Size Depth | 110 Ft |
| Size Frontage | 55 Ft |
| Size Irregular | 55 X 110 Ft |
| Size Total Text | 55 X 110 Ft|under 1/2 Acre |
| Zoning Description | R1-6 |
Rooms
| Level | Type | Length | Width | Dimensions |
|---|---|---|---|---|
| Main Level | Living Room | 3.8 m | 5.33 m | 3.8 m x 5.33 m |
| Main Level | Dining Room | 3.81 m | 3.82 m | 3.81 m x 3.82 m |
| Main Level | Kitchen | 3.75 m | 3.59 m | 3.75 m x 3.59 m |
| Main Level | Bedroom | 3.38 m | 2.75 m | 3.38 m x 2.75 m |
| Main Level | Bedroom 2 | 3.38 m | 3.23 m | 3.38 m x 3.23 m |
| Main Level | Bedroom 3 | 3.38 m | 3.38 m | 3.38 m x 3.38 m |
| Main Level | Sunroom | 4.05 m | 3.87 m | 4.05 m x 3.87 m |
Utilities
| Sewer | Installed |
https://www.realtor.ca/real-estate/27718114/34-strathcona-drive-london-east-o
Contact Us
Contact us for more information





















