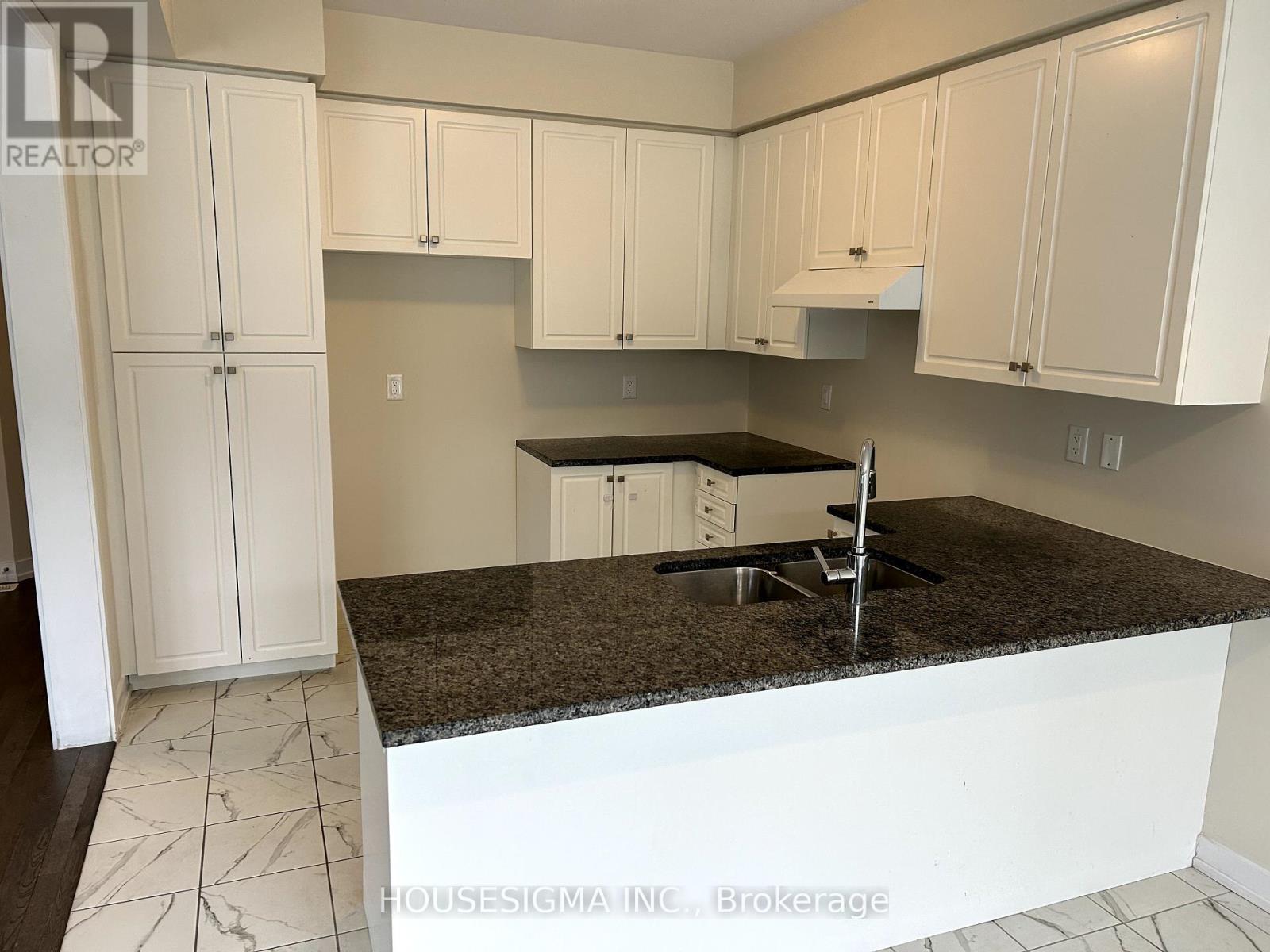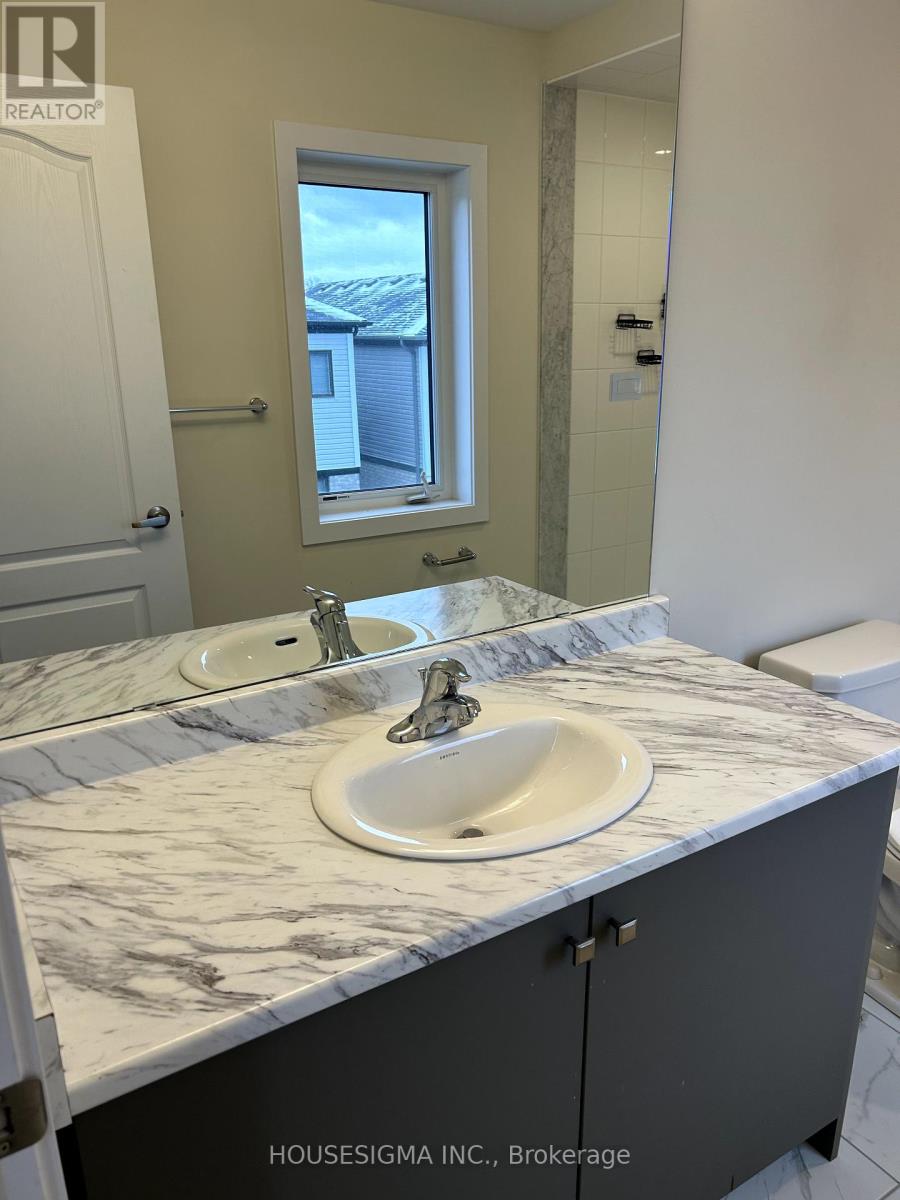4 Bedroom
4 Bathroom
1,500 - 2,000 ft2
Central Air Conditioning
Forced Air
$824,000
Close walk to the Grand River and less than 3 km to downtown Caledonia, this single family home boasts a top notch location. The main floor features 9 foot ceilings, a bright white kitchen and joining dining room with ceramic tile floors. The living room has hardwood floor and plenty of room for family gatherings. There is a beautiful wood staircase leading up to 3 bedrooms. The Primary Bedroom is very spacious, with large walk-in closet and 3 piece ensuite. The other two bedrooms have large closets and share a full 4 piece bathroom with tiled bath surround. The basement has a seperate entrance and provides additional living space with full bathroom and separate laundry. (id:51356)
Property Details
|
MLS® Number
|
X11883778 |
|
Property Type
|
Single Family |
|
Community Name
|
Haldimand |
|
Features
|
Sump Pump |
|
Parking Space Total
|
5 |
|
Structure
|
Deck |
Building
|
Bathroom Total
|
4 |
|
Bedrooms Above Ground
|
3 |
|
Bedrooms Below Ground
|
1 |
|
Bedrooms Total
|
4 |
|
Basement Development
|
Finished |
|
Basement Type
|
Full (finished) |
|
Construction Style Attachment
|
Detached |
|
Cooling Type
|
Central Air Conditioning |
|
Exterior Finish
|
Brick, Vinyl Siding |
|
Foundation Type
|
Poured Concrete |
|
Half Bath Total
|
1 |
|
Heating Fuel
|
Natural Gas |
|
Heating Type
|
Forced Air |
|
Stories Total
|
2 |
|
Size Interior
|
1,500 - 2,000 Ft2 |
|
Type
|
House |
|
Utility Water
|
Municipal Water |
Parking
Land
|
Acreage
|
No |
|
Sewer
|
Sanitary Sewer |
|
Size Depth
|
92 Ft ,1 In |
|
Size Frontage
|
33 Ft ,2 In |
|
Size Irregular
|
33.2 X 92.1 Ft |
|
Size Total Text
|
33.2 X 92.1 Ft |
Rooms
| Level |
Type |
Length |
Width |
Dimensions |
|
Second Level |
Primary Bedroom |
4.3 m |
3.69 m |
4.3 m x 3.69 m |
|
Second Level |
Bathroom |
3.17 m |
1.68 m |
3.17 m x 1.68 m |
|
Second Level |
Bedroom 2 |
3.66 m |
3.51 m |
3.66 m x 3.51 m |
|
Second Level |
Bedroom 3 |
2.99 m |
3.05 m |
2.99 m x 3.05 m |
|
Second Level |
Bathroom |
3.17 m |
1.62 m |
3.17 m x 1.62 m |
|
Second Level |
Laundry Room |
3.14 m |
1.68 m |
3.14 m x 1.68 m |
|
Basement |
Bedroom |
3.72 m |
2.68 m |
3.72 m x 2.68 m |
|
Basement |
Bathroom |
2.47 m |
0.94 m |
2.47 m x 0.94 m |
|
Main Level |
Kitchen |
3.08 m |
3.2 m |
3.08 m x 3.2 m |
|
Main Level |
Dining Room |
3.07 m |
3.08 m |
3.07 m x 3.08 m |
|
Main Level |
Living Room |
4.3 m |
3.87 m |
4.3 m x 3.87 m |
|
Main Level |
Bathroom |
1 m |
1.86 m |
1 m x 1.86 m |
https://www.realtor.ca/real-estate/27718111/33-santos-drive-haldimand-haldimand































