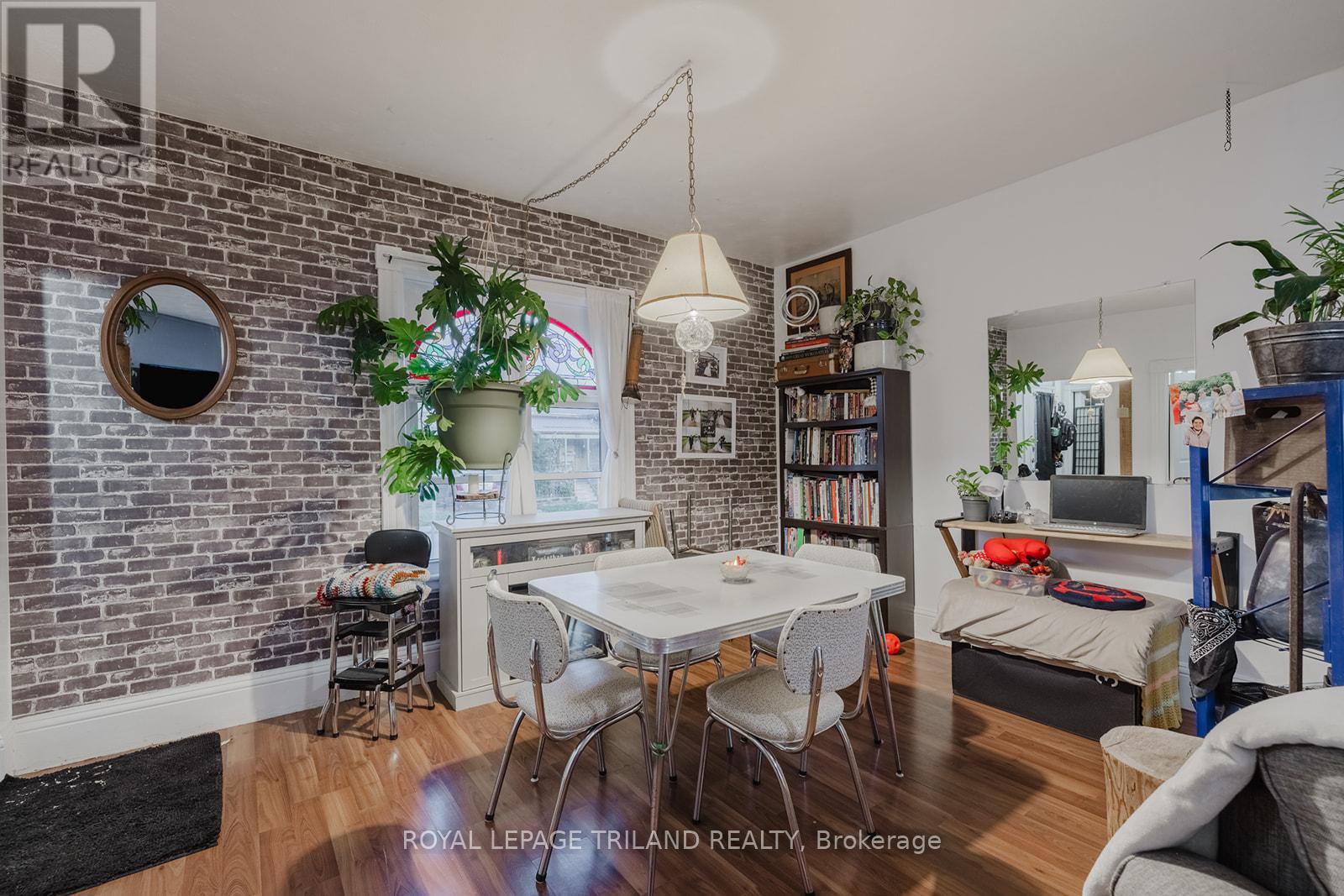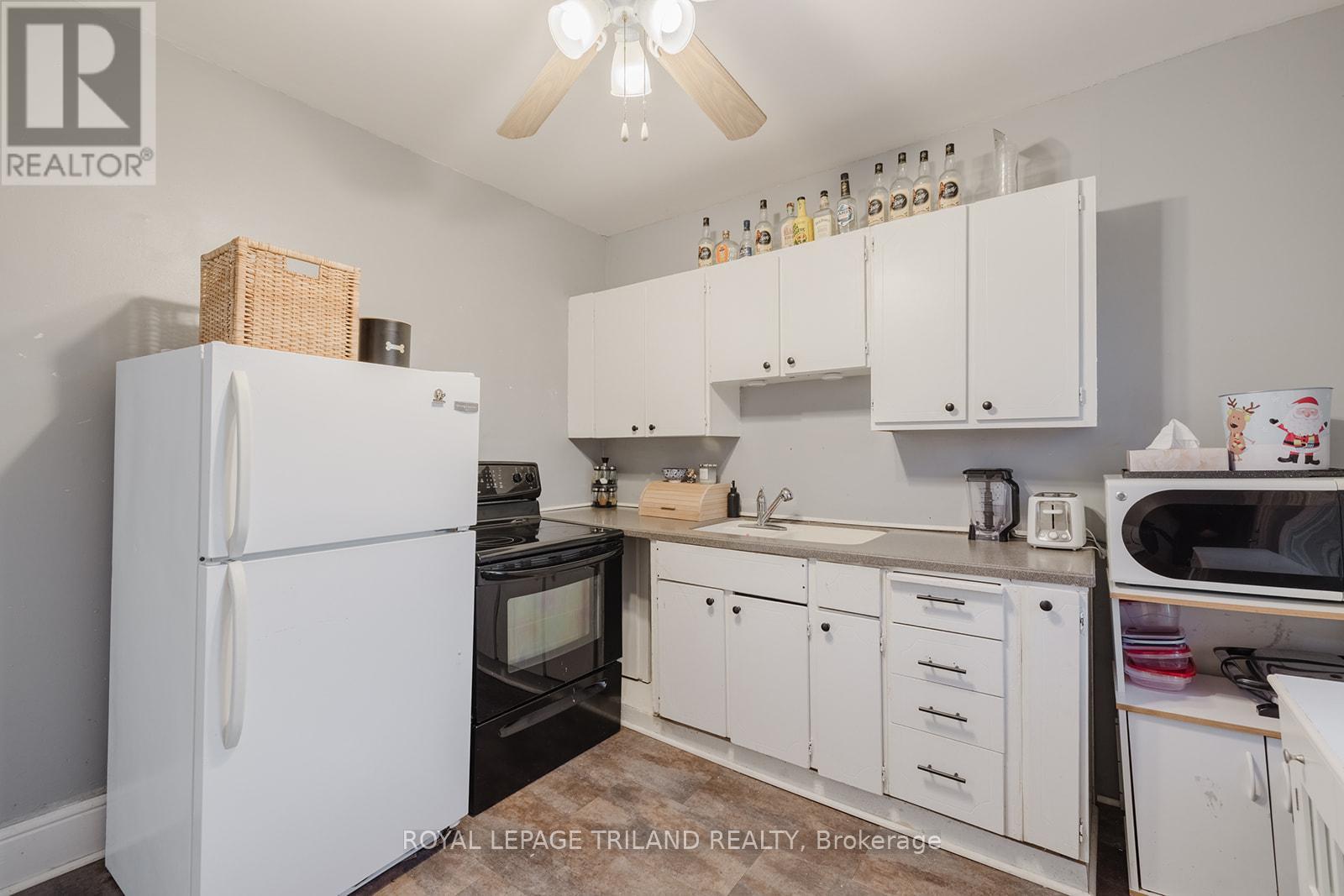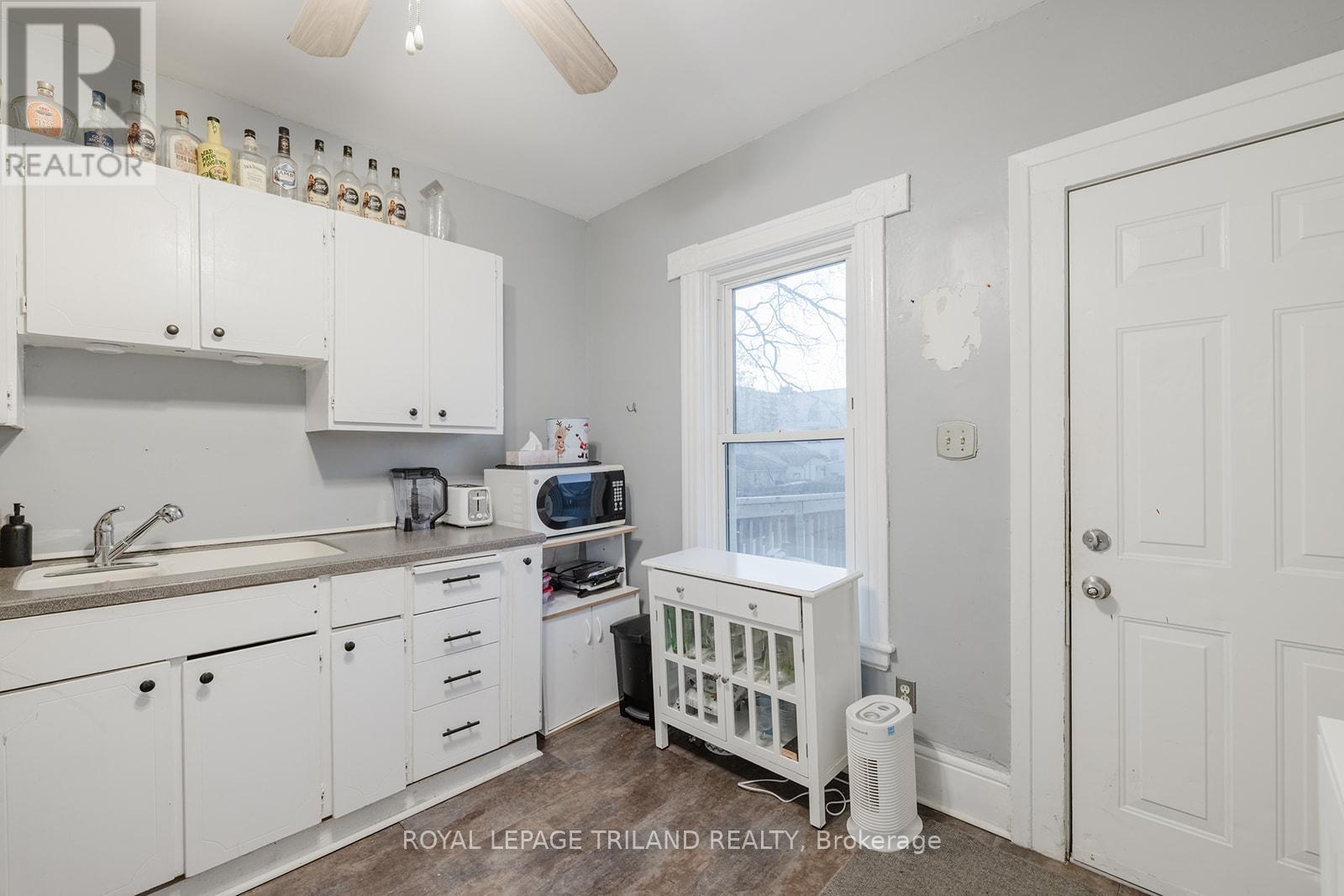4 Bedroom
2 Bathroom
Forced Air
$399,900
This duplex presents an incredible opportunity for both investors and buyers seeking to offset living expenses with rental income. Each unit features 2 spacious bedrooms and 1 full bathroom, providing comfortable and functional living spaces. The shared laundry area is located in the basement. This property is within walking distance to downtown and close to all local amenities, making it a prime location for tenants or homeowners. Whether you're looking for immediate cash flow or long-term investment potential, this property offers both. Schedule a showing today! (id:51356)
Property Details
|
MLS® Number
|
X10434196 |
|
Property Type
|
Single Family |
|
Community Name
|
NW |
|
AmenitiesNearBy
|
Place Of Worship, Schools |
|
Features
|
Carpet Free |
|
ParkingSpaceTotal
|
1 |
Building
|
BathroomTotal
|
2 |
|
BedroomsAboveGround
|
4 |
|
BedroomsTotal
|
4 |
|
Appliances
|
Water Meter, Dryer, Refrigerator, Stove, Washer |
|
BasementDevelopment
|
Unfinished |
|
BasementType
|
N/a (unfinished) |
|
ExteriorFinish
|
Brick |
|
FoundationType
|
Block |
|
HeatingFuel
|
Natural Gas |
|
HeatingType
|
Forced Air |
|
StoriesTotal
|
2 |
|
Type
|
Duplex |
|
UtilityWater
|
Municipal Water |
Land
|
Acreage
|
No |
|
LandAmenities
|
Place Of Worship, Schools |
|
Sewer
|
Sanitary Sewer |
|
SizeDepth
|
80 Ft |
|
SizeFrontage
|
30 Ft |
|
SizeIrregular
|
30 X 80 Ft |
|
SizeTotalText
|
30 X 80 Ft|under 1/2 Acre |
|
ZoningDescription
|
R5-18 |
Rooms
| Level |
Type |
Length |
Width |
Dimensions |
|
Second Level |
Sitting Room |
3.47 m |
8.18 m |
3.47 m x 8.18 m |
|
Second Level |
Bathroom |
2.76 m |
2.11 m |
2.76 m x 2.11 m |
|
Second Level |
Kitchen |
3.15 m |
3.31 m |
3.15 m x 3.31 m |
|
Second Level |
Bedroom |
4.18 m |
3.74 m |
4.18 m x 3.74 m |
|
Second Level |
Bedroom |
3.47 m |
3.13 m |
3.47 m x 3.13 m |
|
Main Level |
Other |
4.07 m |
1.39 m |
4.07 m x 1.39 m |
|
Main Level |
Kitchen |
4.06 m |
3.13 m |
4.06 m x 3.13 m |
|
Main Level |
Bedroom |
2.88 m |
4.32 m |
2.88 m x 4.32 m |
|
Main Level |
Living Room |
4.41 m |
4.17 m |
4.41 m x 4.17 m |
|
Main Level |
Bathroom |
2.53 m |
1.43 m |
2.53 m x 1.43 m |
|
Main Level |
Bedroom |
2.53 m |
2.94 m |
2.53 m x 2.94 m |
|
Main Level |
Dining Room |
4.41 m |
2.99 m |
4.41 m x 2.99 m |
https://www.realtor.ca/real-estate/27672931/32-mary-street-w-st-thomas-nw




































