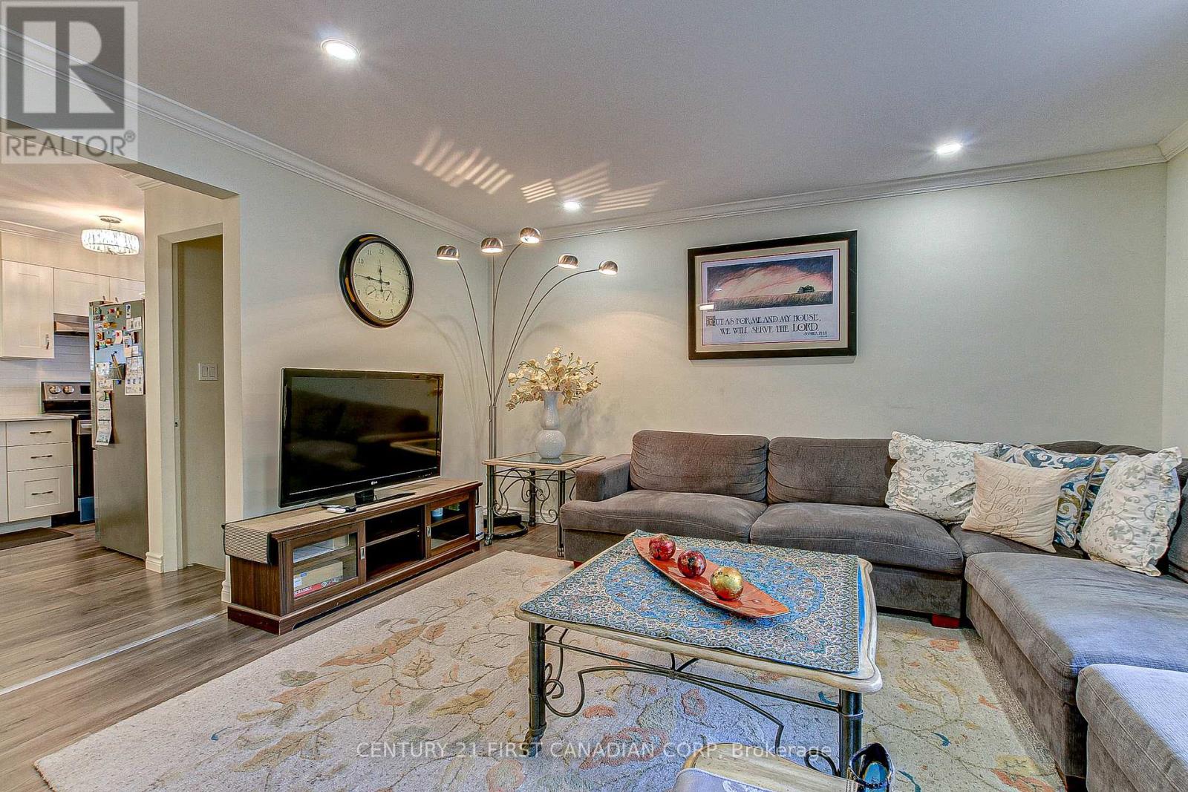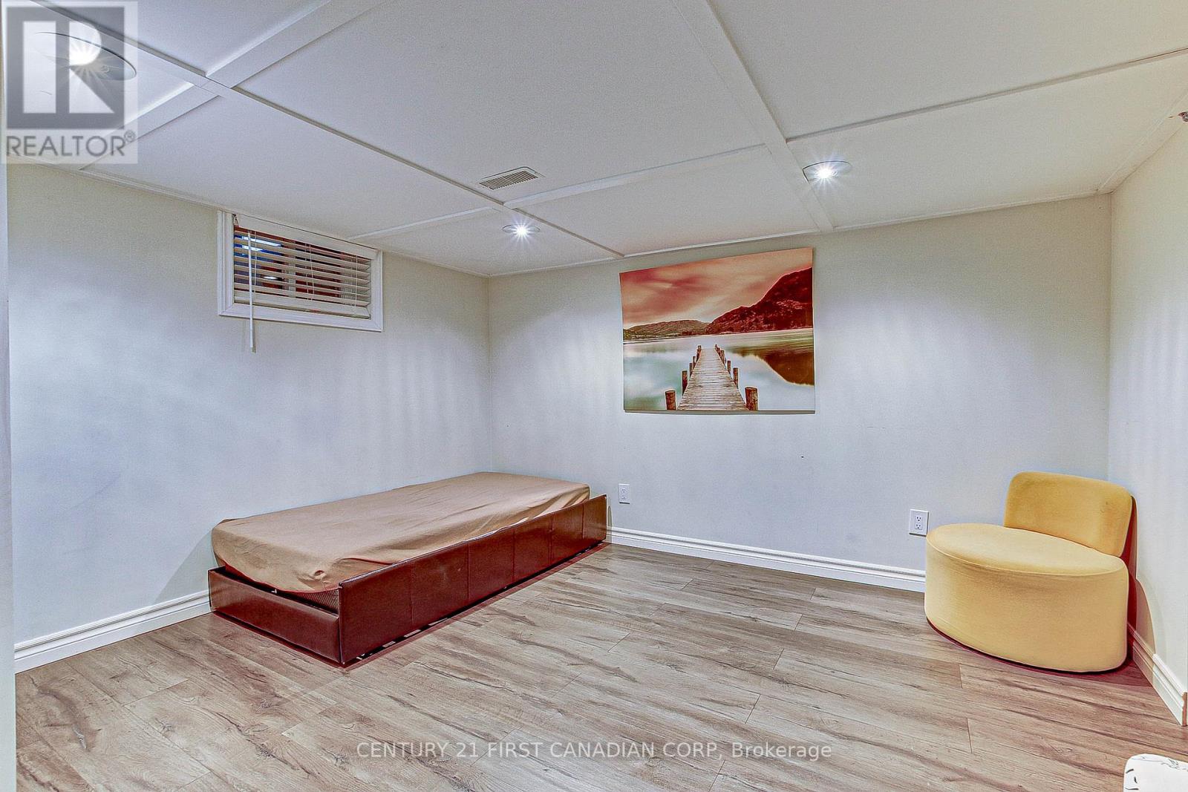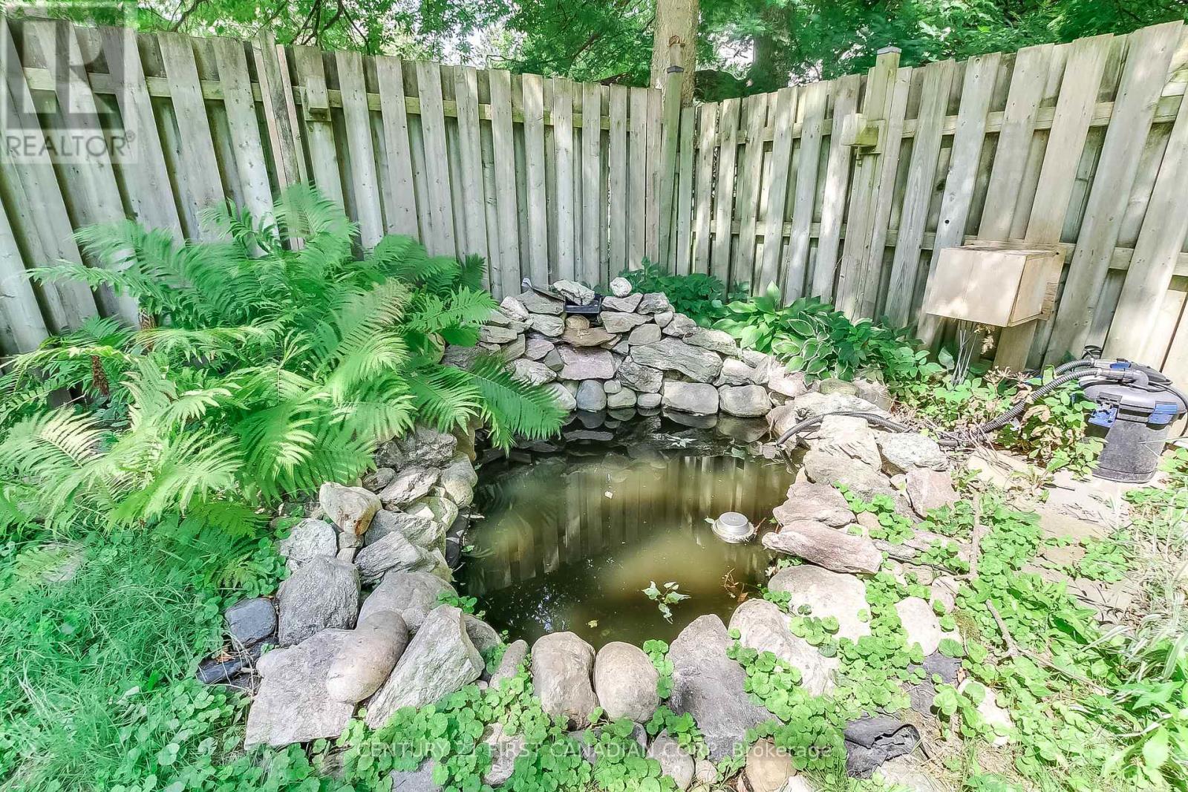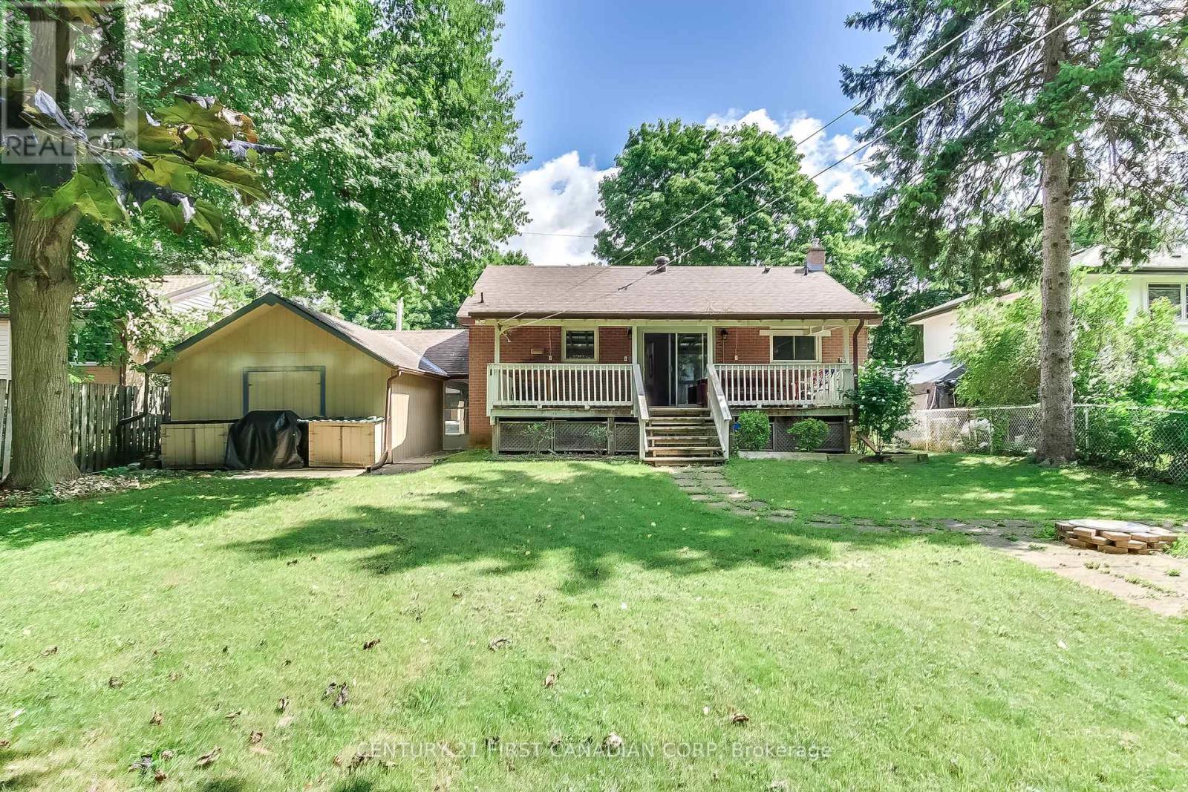4 Bedroom
2 Bathroom
1,100 - 1,500 ft2
Bungalow
Central Air Conditioning
Forced Air
Landscaped
$599,900
Well-maintained and updated 2+2 bedroom bungalow offers a fantastic opportunity. Situated on a huge lot, the property boasts an oversized garage and workshop at the back, providing ample space for projects and storage.The newer kitchen cabinets (2021) with a hard surface semi-island, dining area, and open-concept living room create a modern and inviting space. The private huge deck with a pergola spans the entire back of the house, offering an ideal setting for summer enjoyment. A garden shed and plenty of yard space complete this attractive package. (id:51356)
Property Details
|
MLS® Number
|
X11970148 |
|
Property Type
|
Single Family |
|
Community Name
|
East A |
|
Amenities Near By
|
Public Transit |
|
Community Features
|
School Bus |
|
Equipment Type
|
Water Heater - Gas |
|
Features
|
Flat Site, Carpet Free |
|
Parking Space Total
|
7 |
|
Rental Equipment Type
|
Water Heater - Gas |
|
Structure
|
Workshop, Shed |
Building
|
Bathroom Total
|
2 |
|
Bedrooms Above Ground
|
2 |
|
Bedrooms Below Ground
|
2 |
|
Bedrooms Total
|
4 |
|
Amenities
|
Canopy |
|
Appliances
|
Water Meter, Dishwasher, Dryer, Refrigerator, Stove, Washer |
|
Architectural Style
|
Bungalow |
|
Basement Development
|
Finished |
|
Basement Type
|
Full (finished) |
|
Construction Style Attachment
|
Detached |
|
Cooling Type
|
Central Air Conditioning |
|
Exterior Finish
|
Brick Veneer, Vinyl Siding |
|
Flooring Type
|
Laminate |
|
Foundation Type
|
Poured Concrete |
|
Heating Fuel
|
Natural Gas |
|
Heating Type
|
Forced Air |
|
Stories Total
|
1 |
|
Size Interior
|
1,100 - 1,500 Ft2 |
|
Type
|
House |
|
Utility Water
|
Municipal Water |
Parking
Land
|
Acreage
|
No |
|
Land Amenities
|
Public Transit |
|
Landscape Features
|
Landscaped |
|
Sewer
|
Sanitary Sewer |
|
Size Irregular
|
64 X 125 Acre |
|
Size Total Text
|
64 X 125 Acre |
|
Zoning Description
|
R1-6 |
Rooms
| Level |
Type |
Length |
Width |
Dimensions |
|
Basement |
Family Room |
5.52 m |
4.03 m |
5.52 m x 4.03 m |
|
Basement |
Bedroom 3 |
4.06 m |
4.03 m |
4.06 m x 4.03 m |
|
Basement |
Bedroom 4 |
3.3 m |
3.85 m |
3.3 m x 3.85 m |
|
Basement |
Laundry Room |
4.04 m |
2.53 m |
4.04 m x 2.53 m |
|
Main Level |
Living Room |
3.78 m |
4.38 m |
3.78 m x 4.38 m |
|
Main Level |
Kitchen |
3.78 m |
3.59 m |
3.78 m x 3.59 m |
|
Main Level |
Dining Room |
2.8 m |
3.59 m |
2.8 m x 3.59 m |
|
Main Level |
Bedroom |
4.01 m |
2.79 m |
4.01 m x 2.79 m |
|
Main Level |
Bedroom 2 |
3.61 m |
2.99 m |
3.61 m x 2.99 m |
Utilities
|
Cable
|
Available |
|
Sewer
|
Installed |
https://www.realtor.ca/real-estate/27908629/311-wedgewood-drive-london-east-a






























