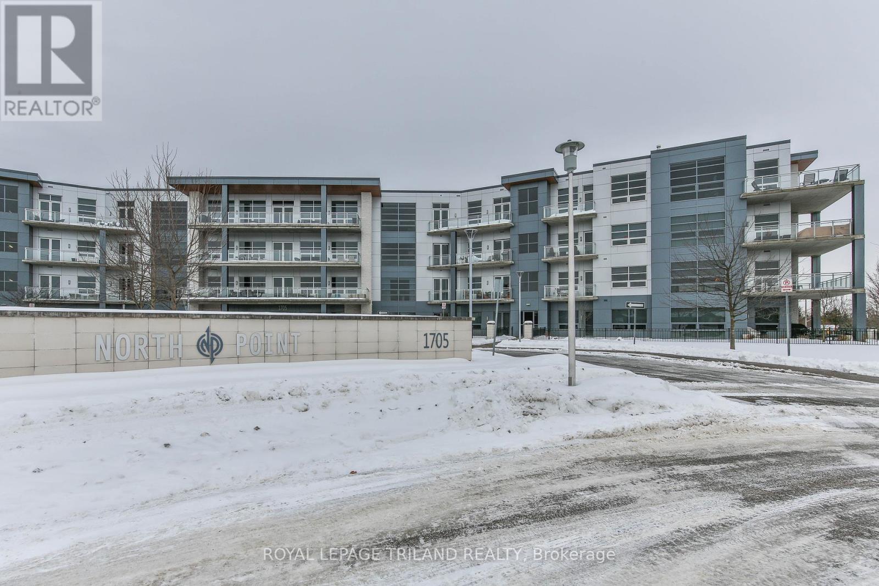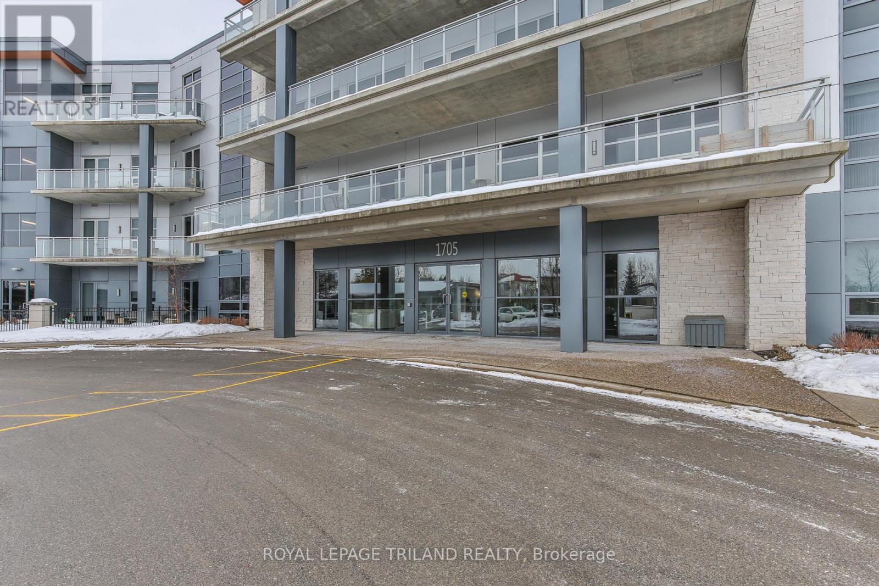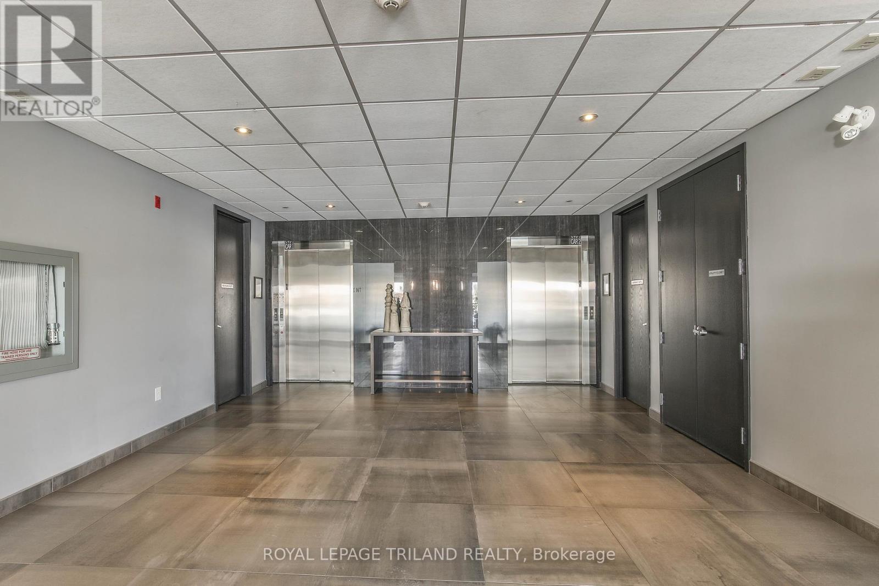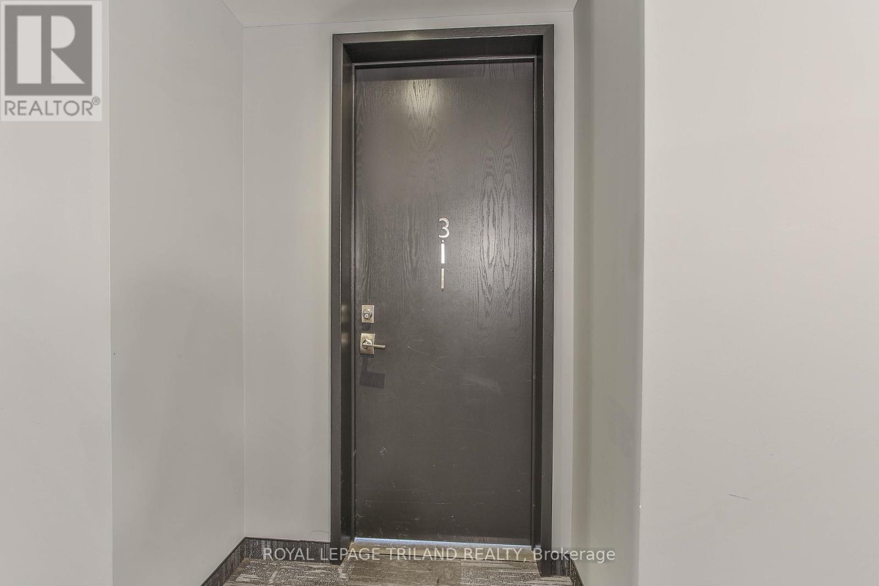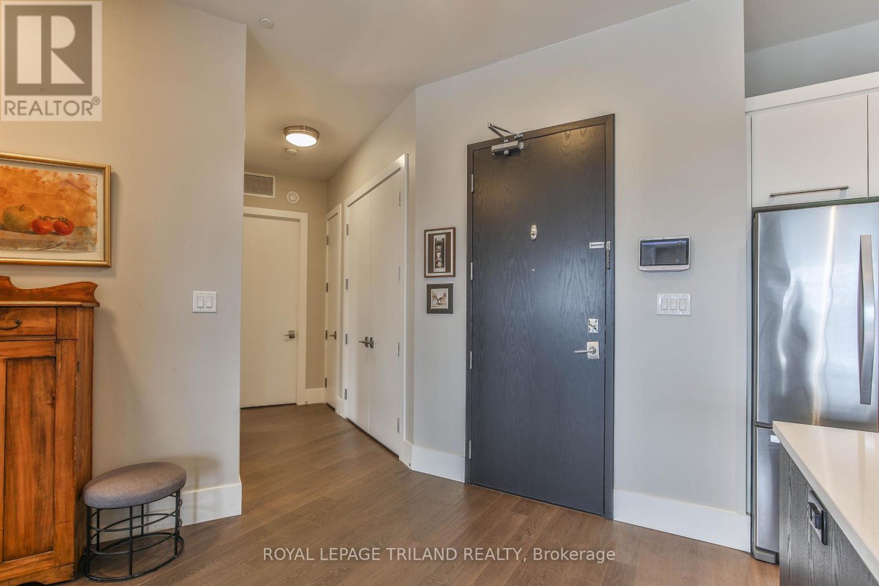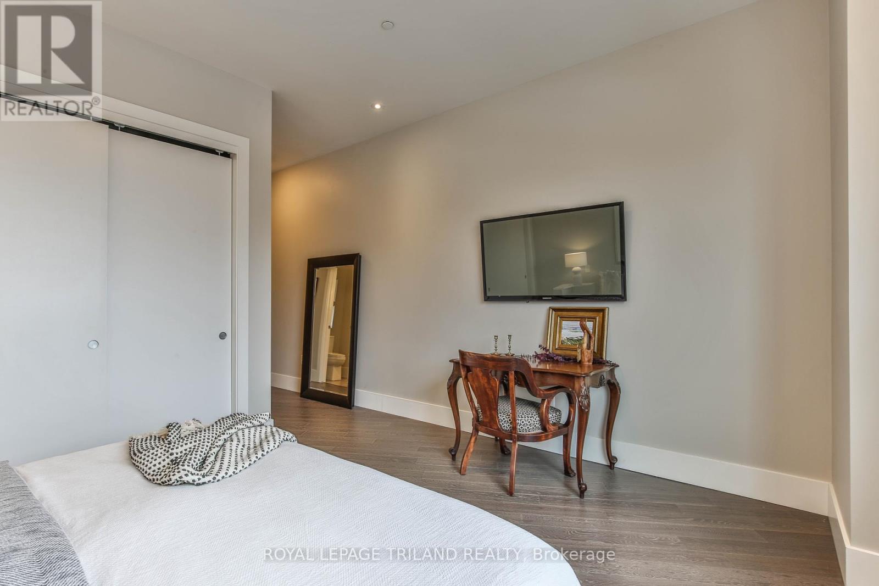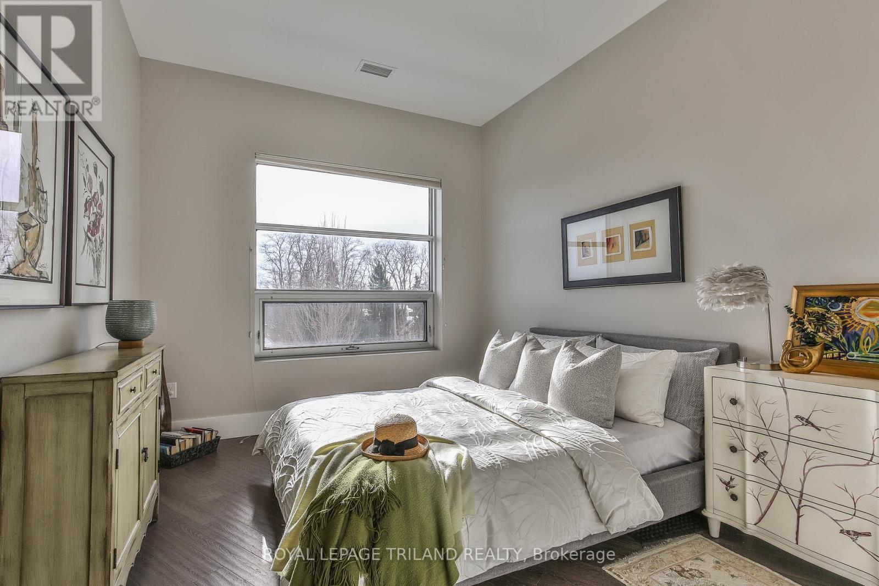311 - 1705 Fiddlehead Place London, Ontario N6G 5M6
$699,000Maintenance, Insurance
$624.08 Monthly
Maintenance, Insurance
$624.08 MonthlyWelcome to UNIT 311 at "North Point" - one of London's most luxurious boutique loft style residences. This open concept 2 Bed, 2 Bath unit features 1,515 sq ft of grand living space. The bright & airy layout offers 10 foot ceilings, floor to ceiling windows, in floor perimeter heating, 8 foot solid core doors, 7" baseboards & oversized door casings. The modern kitchen is perfect for entertaining with a mix of white on espresso cabinetry, massive breakfast bar, Quartz counters, stainless appliances & gas cooktop. The dining area opens to the large great room with gorgeous engineered hardwood floors & tiled linear gas fireplace. Step outside to your private 3rd floor balcony & enjoy spectacular South facing views of Masonville & Downtown London! The master bedroom offers plenty of storage & a luxurious 5 piece ensuite with an oversized glass shower & double sinks. A second bedroom, full 4pc bath, in suite laundry, ample storage & 24/7 Microm security system complete the unit! 1 underground parking spot & plenty of visitor parking. This prestigious building is steps from London's best amenities including Masonville Mall, restaurants, grocery shopping & Downtown London. Easy access to Western University and hospitals. Welcome Home! (id:51356)
Property Details
| MLS® Number | X11947984 |
| Property Type | Single Family |
| Community Name | North R |
| Community Features | Pet Restrictions |
| Equipment Type | Water Heater |
| Features | Balcony, In Suite Laundry |
| Parking Space Total | 1 |
| Rental Equipment Type | Water Heater |
Building
| Bathroom Total | 2 |
| Bedrooms Above Ground | 2 |
| Bedrooms Total | 2 |
| Appliances | Dishwasher, Dryer, Microwave, Refrigerator, Stove, Washer |
| Cooling Type | Central Air Conditioning |
| Exterior Finish | Stucco, Steel |
| Fireplace Present | Yes |
| Heating Fuel | Natural Gas |
| Heating Type | Forced Air |
| Size Interior | 1,400 - 1,599 Ft2 |
| Type | Apartment |
Parking
| Underground |
Land
| Acreage | No |
| Zoning Description | R2-1 |
Rooms
| Level | Type | Length | Width | Dimensions |
|---|---|---|---|---|
| Main Level | Living Room | 3.7338 m | 2.81 m | 3.7338 m x 2.81 m |
| Main Level | Kitchen | 7.74 m | 7.49 m | 7.74 m x 7.49 m |
| Main Level | Primary Bedroom | 4.19 m | 4.06 m | 4.19 m x 4.06 m |
| Main Level | Bedroom 2 | 3.09 m | 4.44 m | 3.09 m x 4.44 m |
| Main Level | Bathroom | 2.76 m | 2.69 m | 2.76 m x 2.69 m |
| Main Level | Bathroom | 1.47 m | 2.56 m | 1.47 m x 2.56 m |
| Main Level | Laundry Room | 2.94 m | 1.85 m | 2.94 m x 1.85 m |
https://www.realtor.ca/real-estate/27859890/311-1705-fiddlehead-place-london-north-r
Contact Us
Contact us for more information

