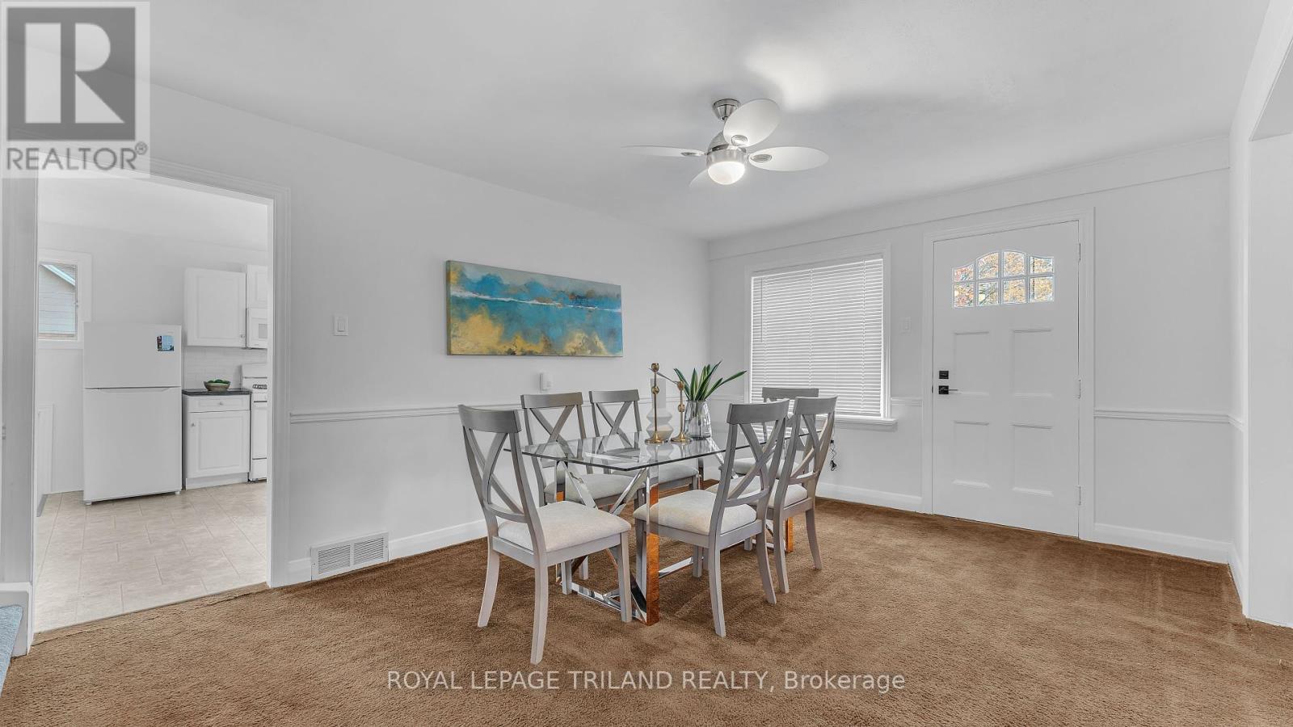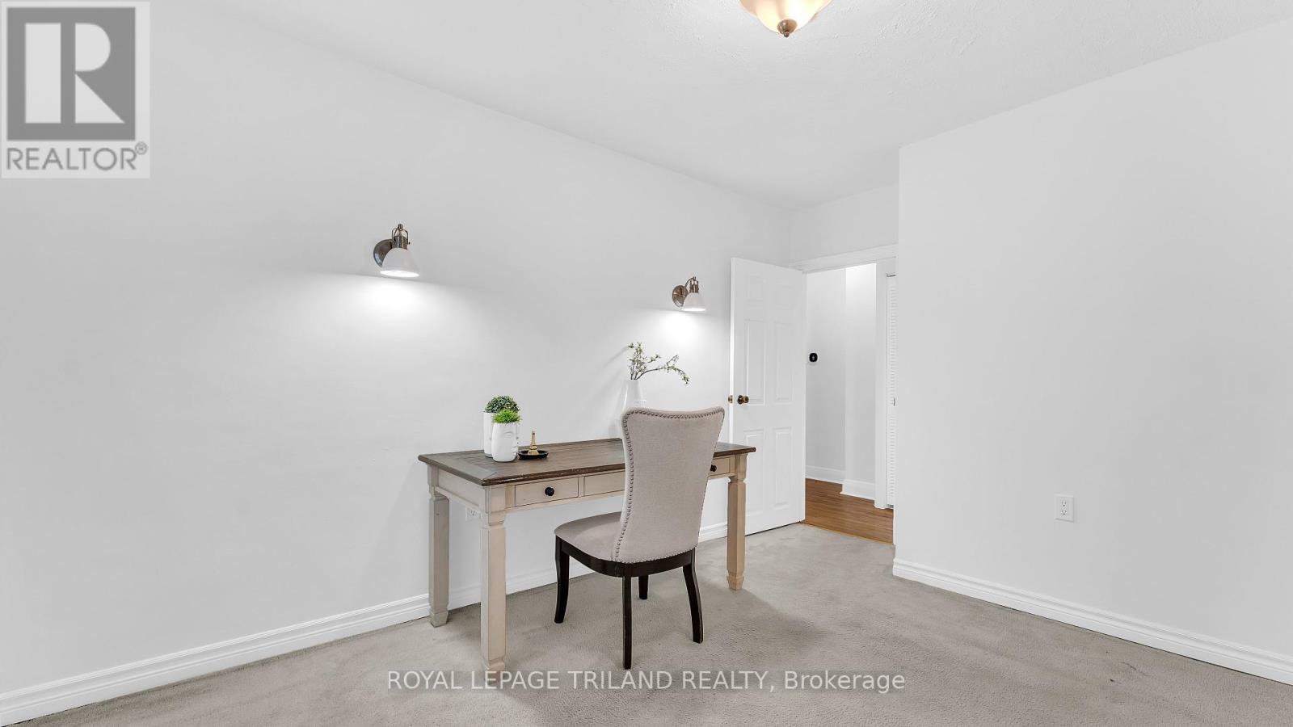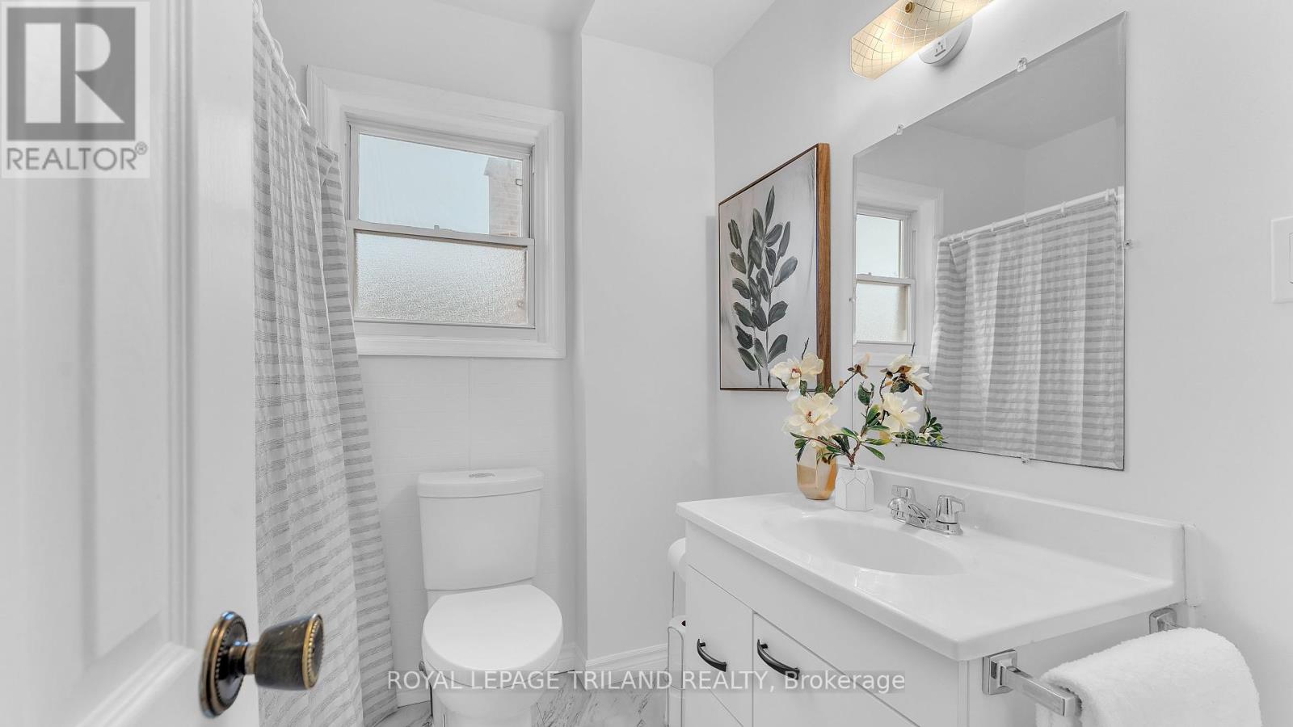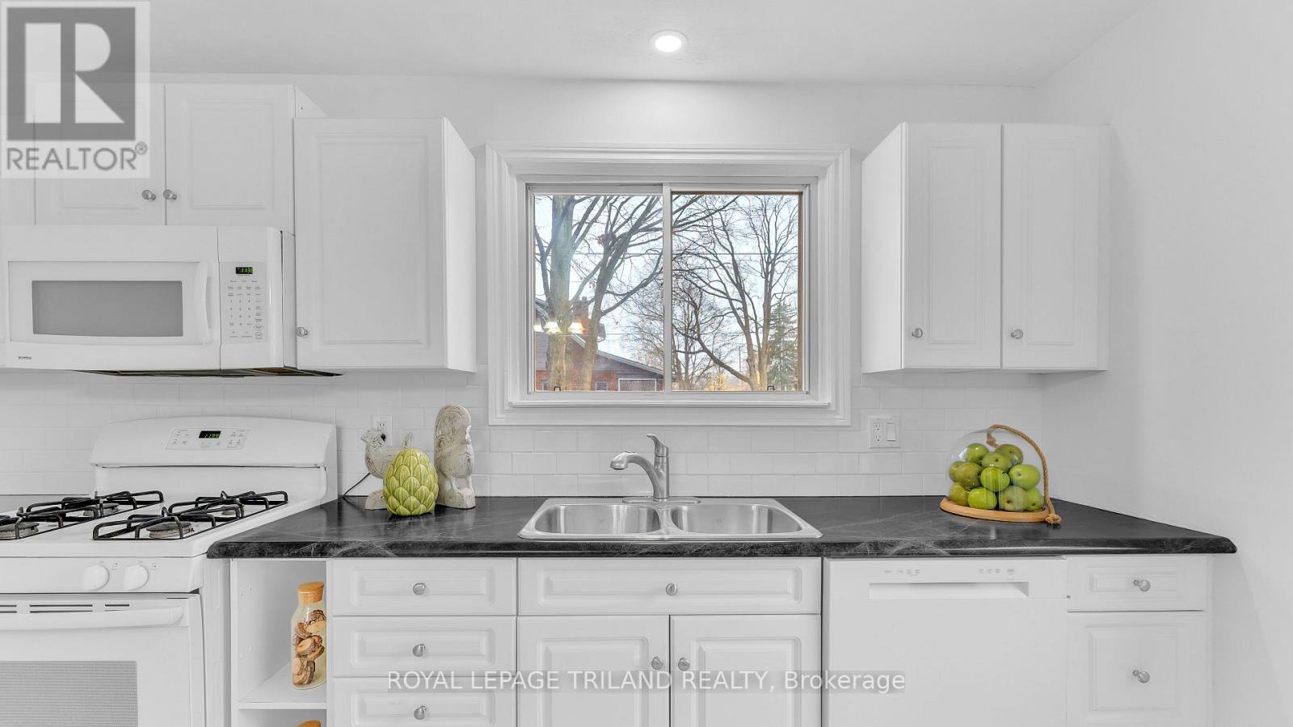308 Spruce Street London, Ontario N5W 4N5
$549,900
CHECK OUT THIS GEM IN EAST LONDON! Looking for a great home? 308 Spruce Street has it all, and it has character! Located on a nice corner lot with mature trees nearby, this 6-bedroom home gives you tons of space inside and out. 1 full bathroom on the main floor. The basement is a huge bonus with a rec room and another bathroom. Plus, there's room to park 5-6 cars, which is pretty hard to find.The whole house was just painted and has a brand new furnace. Out back, you've got a private yard to yourself. This is a solid home with lots of character, just needs a new family to make it their own. Quick Facts: 6 bedrooms -2 bathrooms -Big corner lot -Lots of parking (5-6 cars) -Fresh paint -New furnace -Private backyard -Full basement with rec room (id:51356)
Open House
This property has open houses!
12:00 pm
Ends at:2:00 pm
Property Details
| MLS® Number | X10707865 |
| Property Type | Single Family |
| Community Name | East H |
| ParkingSpaceTotal | 5 |
Building
| BathroomTotal | 2 |
| BedroomsAboveGround | 6 |
| BedroomsTotal | 6 |
| Appliances | Water Heater |
| BasementDevelopment | Partially Finished |
| BasementType | Full (partially Finished) |
| ConstructionStyleAttachment | Detached |
| CoolingType | Central Air Conditioning |
| ExteriorFinish | Vinyl Siding |
| FoundationType | Block |
| HeatingFuel | Electric |
| HeatingType | Forced Air |
| StoriesTotal | 2 |
| Type | House |
| UtilityWater | Municipal Water |
Parking
| Attached Garage |
Land
| Acreage | No |
| Sewer | Sanitary Sewer |
| SizeDepth | 130 Ft |
| SizeFrontage | 70 Ft ,6 In |
| SizeIrregular | 70.5 X 130 Ft |
| SizeTotalText | 70.5 X 130 Ft |
| ZoningDescription | R2-3 |
Rooms
| Level | Type | Length | Width | Dimensions |
|---|---|---|---|---|
| Second Level | Bedroom | 2.76 m | 3.35 m | 2.76 m x 3.35 m |
| Second Level | Bedroom 2 | 3.36 m | 3.96 m | 3.36 m x 3.96 m |
| Second Level | Bedroom 3 | 3.68 m | 2.76 m | 3.68 m x 2.76 m |
| Second Level | Bedroom 4 | 1.87 m | 3.37 m | 1.87 m x 3.37 m |
| Basement | Utility Room | 5.21 m | 5.8 m | 5.21 m x 5.8 m |
| Basement | Other | 5.51 m | 3.96 m | 5.51 m x 3.96 m |
| Main Level | Kitchen | 4.9 m | 3.37 m | 4.9 m x 3.37 m |
| Main Level | Mud Room | 2.77 m | 4.59 m | 2.77 m x 4.59 m |
| Main Level | Dining Room | 4.59 m | 3.38 m | 4.59 m x 3.38 m |
| Main Level | Living Room | 3.99 m | 3.69 m | 3.99 m x 3.69 m |
| Main Level | Bedroom | 3.37 m | 3.35 m | 3.37 m x 3.35 m |
| Main Level | Office | 3.08 m | 3.05 m | 3.08 m x 3.05 m |
https://www.realtor.ca/real-estate/27679138/308-spruce-street-london-east-h
Interested?
Contact us for more information



































