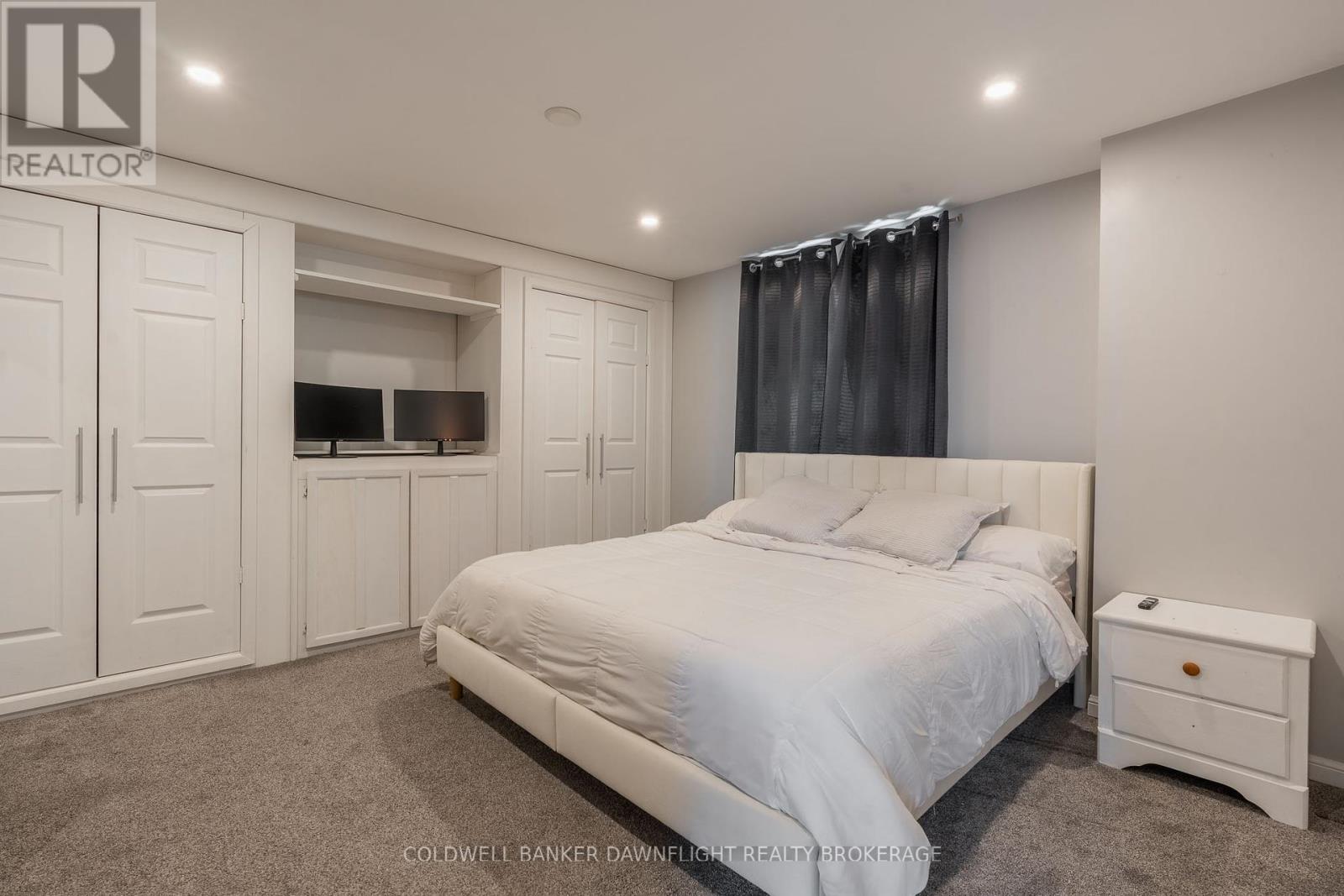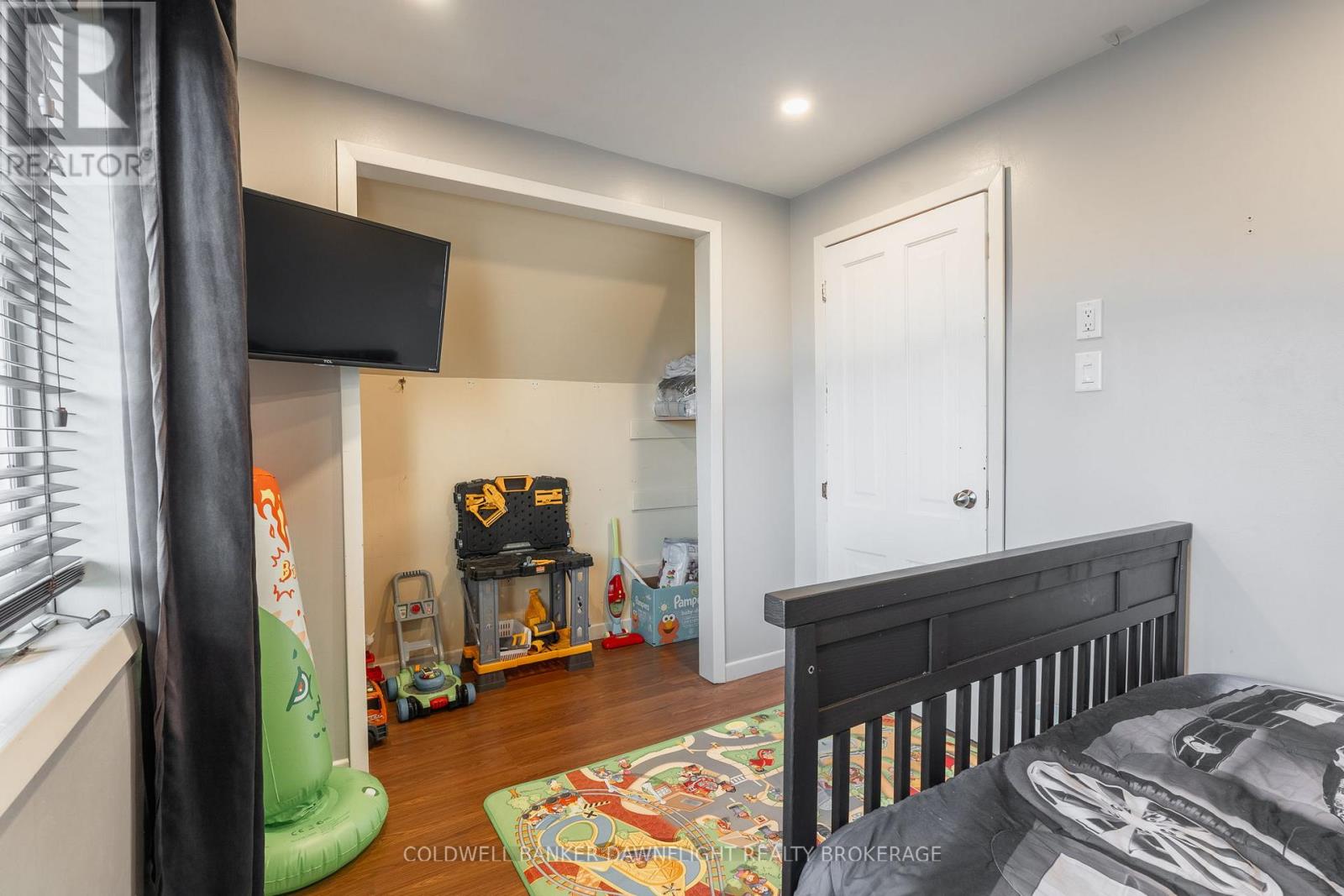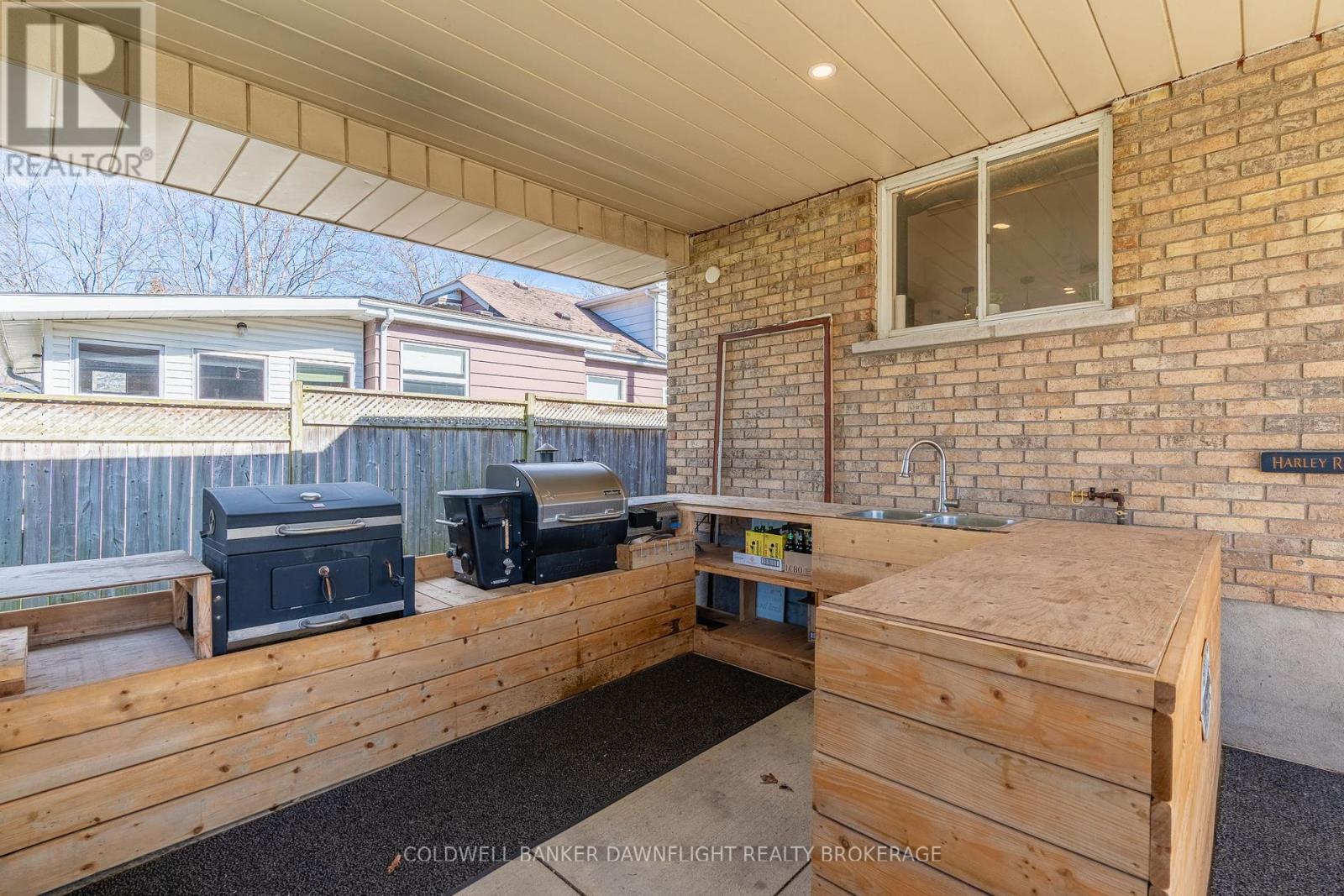4 Bedroom
3 Bathroom
1,500 - 2,000 ft2
Fireplace
Central Air Conditioning
Forced Air
$519,900
This stunning 4-bedroom, 3-bathroom yellow brick home in Exeter is perfect for families looking for space, comfort, and modern updates. The main floor offers an open-concept design with a spacious kitchen and dining area that flows into a cozy living room featuring a gas fireplace. You'll also find a large primary bedroom with a brand-new 3-piece ensuite, adding a touch of luxury and convenience. A recently replaced furnace will ensure worry-free living.Upstairs, three additional bedrooms and a 2-piece bathroom with heated floors provide plenty of space for family or guests. Outside, the nearly 200-ft-deep lot is an entertainer's dream, with an extra-long concrete driveway, a covered outdoor kitchen, and a fantastic entertaining area. The detached shop with a poured concrete floor and hydro adds incredible functionality for hobbies or storage.The home also boasts a newly completed covered front porch, perfect for enjoying your morning coffee while enhancing the propertys curb appeal. Located within walking distance to downtown and all of Exeter's amenities, this property offers the perfect blend of charm and modern convenience. Dont miss out on this incredible opportunity! (id:51356)
Property Details
|
MLS® Number
|
X11933953 |
|
Property Type
|
Single Family |
|
Community Name
|
Exeter |
|
Equipment Type
|
Water Heater |
|
Features
|
Flat Site, Sump Pump |
|
Parking Space Total
|
6 |
|
Rental Equipment Type
|
Water Heater |
Building
|
Bathroom Total
|
3 |
|
Bedrooms Above Ground
|
4 |
|
Bedrooms Total
|
4 |
|
Amenities
|
Fireplace(s) |
|
Appliances
|
Dishwasher, Dryer, Refrigerator, Stove, Washer, Window Coverings |
|
Basement Development
|
Unfinished |
|
Basement Type
|
Partial (unfinished) |
|
Construction Style Attachment
|
Detached |
|
Cooling Type
|
Central Air Conditioning |
|
Exterior Finish
|
Brick |
|
Fireplace Present
|
Yes |
|
Fireplace Total
|
1 |
|
Foundation Type
|
Brick |
|
Half Bath Total
|
1 |
|
Heating Fuel
|
Natural Gas |
|
Heating Type
|
Forced Air |
|
Stories Total
|
2 |
|
Size Interior
|
1,500 - 2,000 Ft2 |
|
Type
|
House |
|
Utility Water
|
Municipal Water |
Parking
|
Detached Garage
|
|
|
No Garage
|
|
Land
|
Acreage
|
No |
|
Fence Type
|
Fenced Yard |
|
Sewer
|
Sanitary Sewer |
|
Size Irregular
|
50 X 196 Acre |
|
Size Total Text
|
50 X 196 Acre|under 1/2 Acre |
|
Zoning Description
|
Resi |
Rooms
| Level |
Type |
Length |
Width |
Dimensions |
|
Second Level |
Bedroom 2 |
3.08 m |
4.2 m |
3.08 m x 4.2 m |
|
Second Level |
Bedroom 3 |
2.34 m |
3.5 m |
2.34 m x 3.5 m |
|
Second Level |
Bedroom 4 |
3.05 m |
3.32 m |
3.05 m x 3.32 m |
|
Main Level |
Kitchen |
4.17 m |
3.66 m |
4.17 m x 3.66 m |
|
Main Level |
Dining Room |
4.94 m |
4.36 m |
4.94 m x 4.36 m |
|
Main Level |
Bedroom |
3.75 m |
4.2 m |
3.75 m x 4.2 m |
|
Main Level |
Living Room |
2.89 m |
0.6 m |
2.89 m x 0.6 m |
Utilities
|
Cable
|
Installed |
|
Wireless
|
Available |
https://www.realtor.ca/real-estate/27826234/307-carling-street-south-huron-exeter-exeter











































