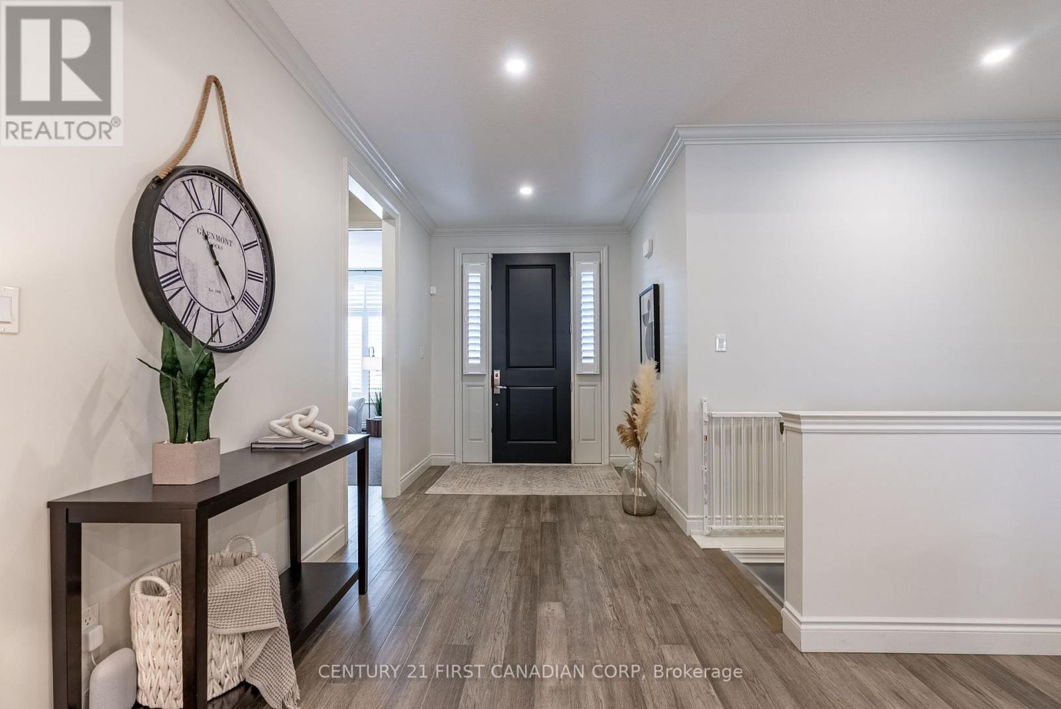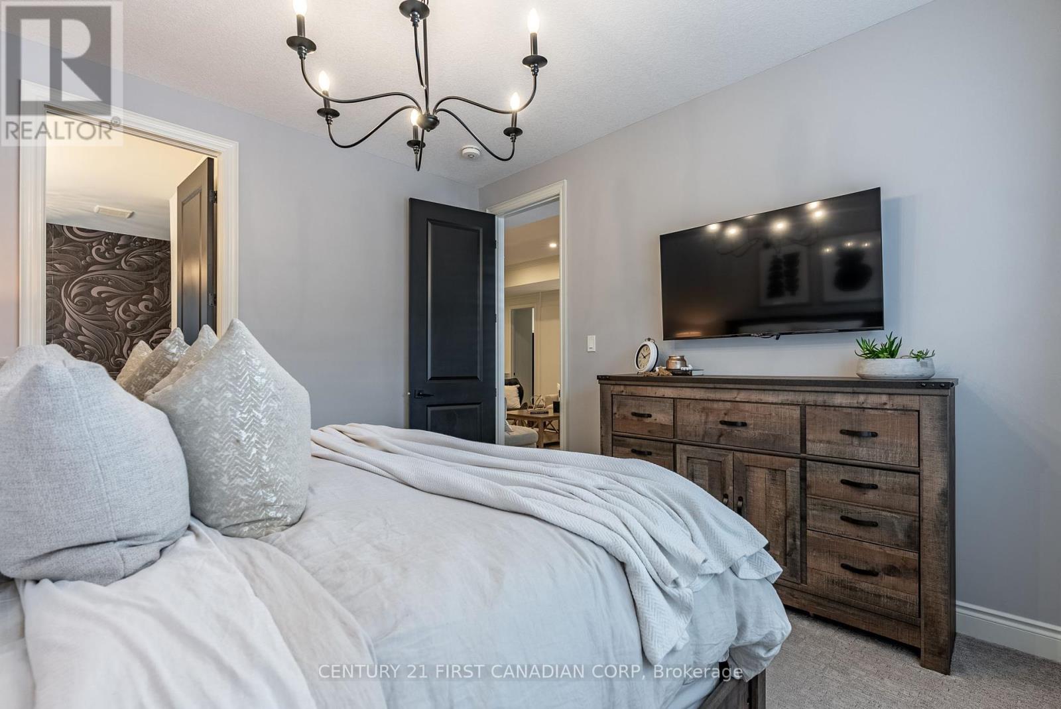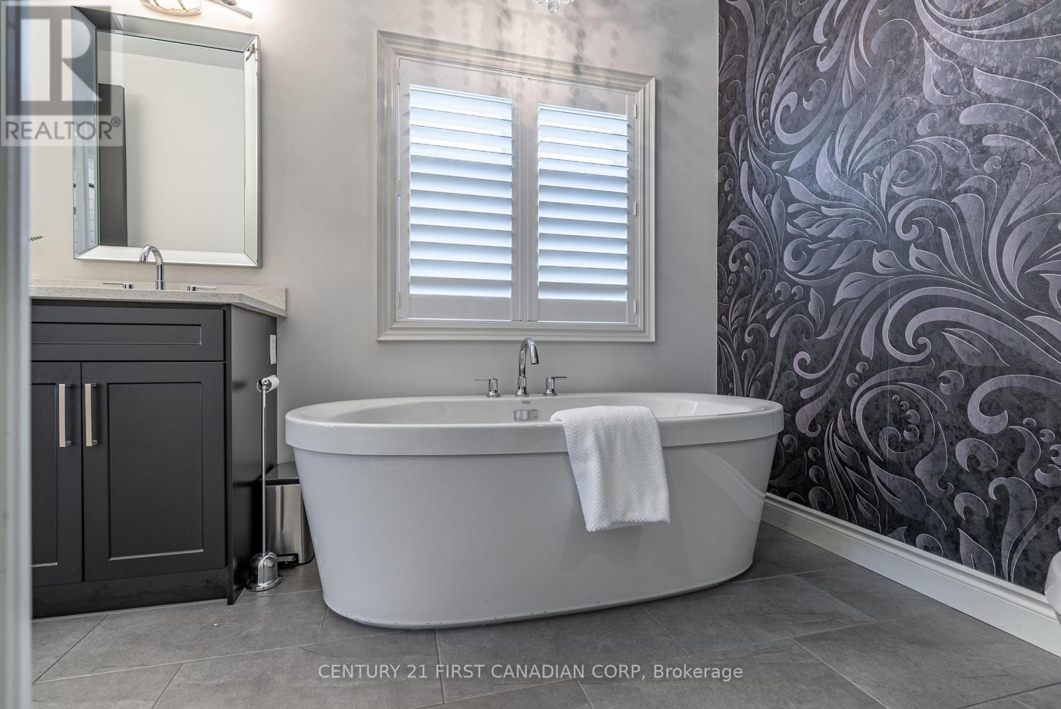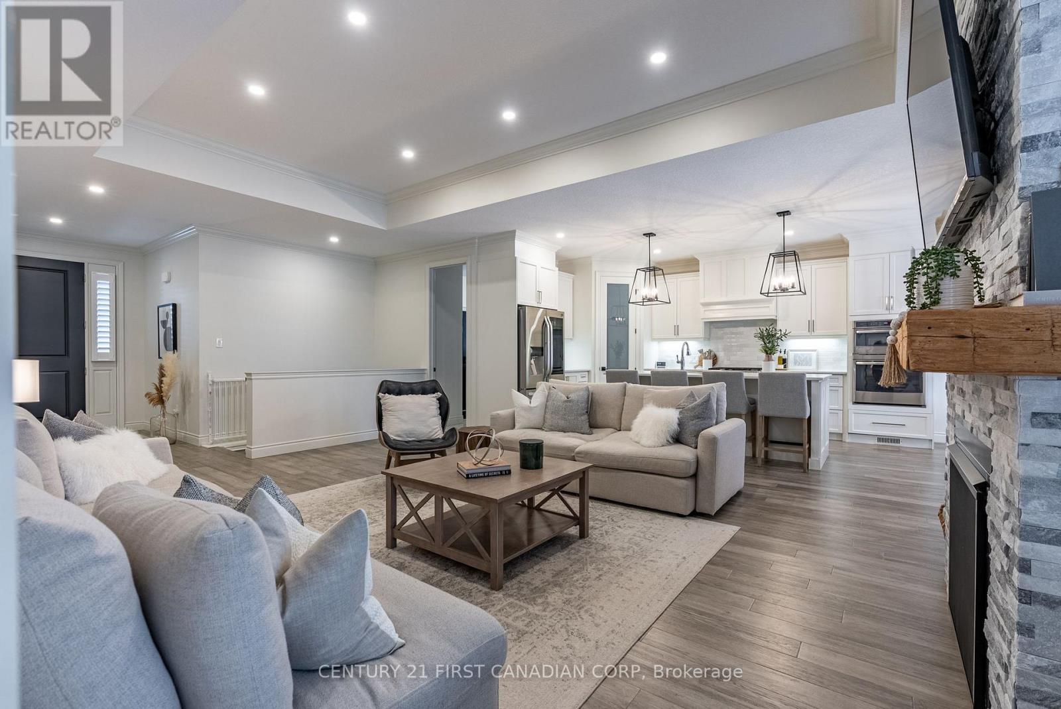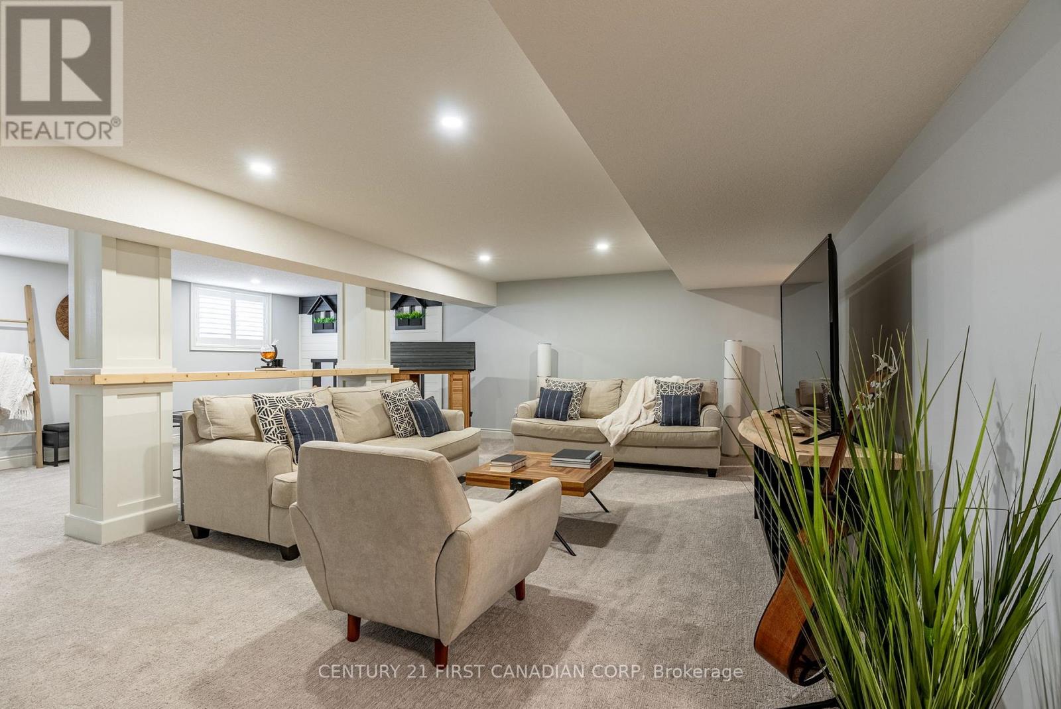4 Bedroom
3 Bathroom
1499.9875 - 1999.983 sqft
Bungalow
Fireplace
Central Air Conditioning
Forced Air
Landscaped, Lawn Sprinkler
$969,900
Welcome to 304 Thorn Drive in Strathroys desirable North end.This property presents an unparalleled blend of elegance and comfort. This exceptional executive bungalow, boasting 4 beds, 3 baths, a 3 car garage, 17' Hydro pool swim spa with automatic hydro lift cover and backyard oasis with outdoor kitchen w/sit-up bar with waterfall leather granite countertop, Napoleon BBQ, outdoor fridge, and a 12x12 pergola with a concrete pad, captivates with its meticulous design and amenities.The elevated exterior features stone skirt, stucco, and professionally landscaped grounds, setting the tone for sophistication. Inside, the main level impresses with 9 ft ceilings, crown molding, and California shutters throughout. The master bedroom flaunts a spa-like Ensuite with a standalone soaker tub and glass-tile shower. Entertainment comes effortlessly in the open-concept great room adorned with a tray ceiling and a cozy gas fireplace. The kitchen, a culinary haven, showcases stunning white cabinetry, quartz countertops, double wall ovens, and top-tier stainless steel appliances. The dining room seamlessly connects to a stunning backyard oasis, complete with a 14.6x9 covered porch and full outdoor kitchen, additional composite decking lounging areas, and an irrigation system, all set amidst lush greenery and a privacy fence. The lower level is an inviting retreat perfect for guests, featuring two generous bedrooms plus a gym area that could be converted to 5th bedroom or office, a full bath with quartz countertops, a games room/children's play area, and a great room complemented by a built-in bar and ideal space for relaxation and entertainment. Conveniently located near the 402, schools, parks, and shopping, this home offers easy access to amenities. Additionally, Memorial and Conservation walking trails are steps away, perfect for nature enthusiasts. Do not miss this opportunity to experience the luxurious lifestyle Book your showing today & witness the epitome of refined living. (id:51356)
Property Details
|
MLS® Number
|
X10432257 |
|
Property Type
|
Single Family |
|
Community Name
|
NE |
|
Features
|
Wooded Area, Flat Site, Conservation/green Belt, Sump Pump |
|
ParkingSpaceTotal
|
6 |
|
Structure
|
Deck, Patio(s), Shed |
Building
|
BathroomTotal
|
3 |
|
BedroomsAboveGround
|
2 |
|
BedroomsBelowGround
|
2 |
|
BedroomsTotal
|
4 |
|
Amenities
|
Fireplace(s) |
|
Appliances
|
Barbeque, Garage Door Opener Remote(s), Oven - Built-in, Garburator, Dishwasher, Dryer, Garage Door Opener, Microwave, Oven, Range, Refrigerator, Washer, Window Coverings |
|
ArchitecturalStyle
|
Bungalow |
|
BasementDevelopment
|
Finished |
|
BasementType
|
Full (finished) |
|
ConstructionStyleAttachment
|
Detached |
|
CoolingType
|
Central Air Conditioning |
|
ExteriorFinish
|
Stone, Stucco |
|
FireplacePresent
|
Yes |
|
FireplaceTotal
|
1 |
|
FlooringType
|
Hardwood, Tile |
|
FoundationType
|
Concrete |
|
HeatingFuel
|
Natural Gas |
|
HeatingType
|
Forced Air |
|
StoriesTotal
|
1 |
|
SizeInterior
|
1499.9875 - 1999.983 Sqft |
|
Type
|
House |
|
UtilityWater
|
Municipal Water |
Parking
Land
|
Acreage
|
No |
|
FenceType
|
Fenced Yard |
|
LandscapeFeatures
|
Landscaped, Lawn Sprinkler |
|
Sewer
|
Sanitary Sewer |
|
SizeDepth
|
109 Ft ,8 In |
|
SizeFrontage
|
82 Ft ,6 In |
|
SizeIrregular
|
82.5 X 109.7 Ft |
|
SizeTotalText
|
82.5 X 109.7 Ft|under 1/2 Acre |
|
ZoningDescription
|
R1 |
Rooms
| Level |
Type |
Length |
Width |
Dimensions |
|
Lower Level |
Bedroom 4 |
3.91 m |
3.51 m |
3.91 m x 3.51 m |
|
Lower Level |
Bathroom |
2.49 m |
2.49 m |
2.49 m x 2.49 m |
|
Lower Level |
Great Room |
11.43 m |
10.28 m |
11.43 m x 10.28 m |
|
Lower Level |
Bedroom 3 |
3.58 m |
3.2 m |
3.58 m x 3.2 m |
|
Main Level |
Family Room |
6.3 m |
4.88 m |
6.3 m x 4.88 m |
|
Main Level |
Kitchen |
4.17 m |
3.25 m |
4.17 m x 3.25 m |
|
Main Level |
Dining Room |
4.06 m |
3.35 m |
4.06 m x 3.35 m |
|
Main Level |
Primary Bedroom |
3.99 m |
3.66 m |
3.99 m x 3.66 m |
|
Main Level |
Bathroom |
4.14 m |
3.66 m |
4.14 m x 3.66 m |
|
Main Level |
Bedroom 2 |
3.99 m |
3.66 m |
3.99 m x 3.66 m |
|
Main Level |
Bathroom |
2.54 m |
2.49 m |
2.54 m x 2.49 m |
|
Main Level |
Laundry Room |
3.35 m |
2.24 m |
3.35 m x 2.24 m |
https://www.realtor.ca/real-estate/27668553/304-thorn-drive-strathroy-caradoc-ne-ne










