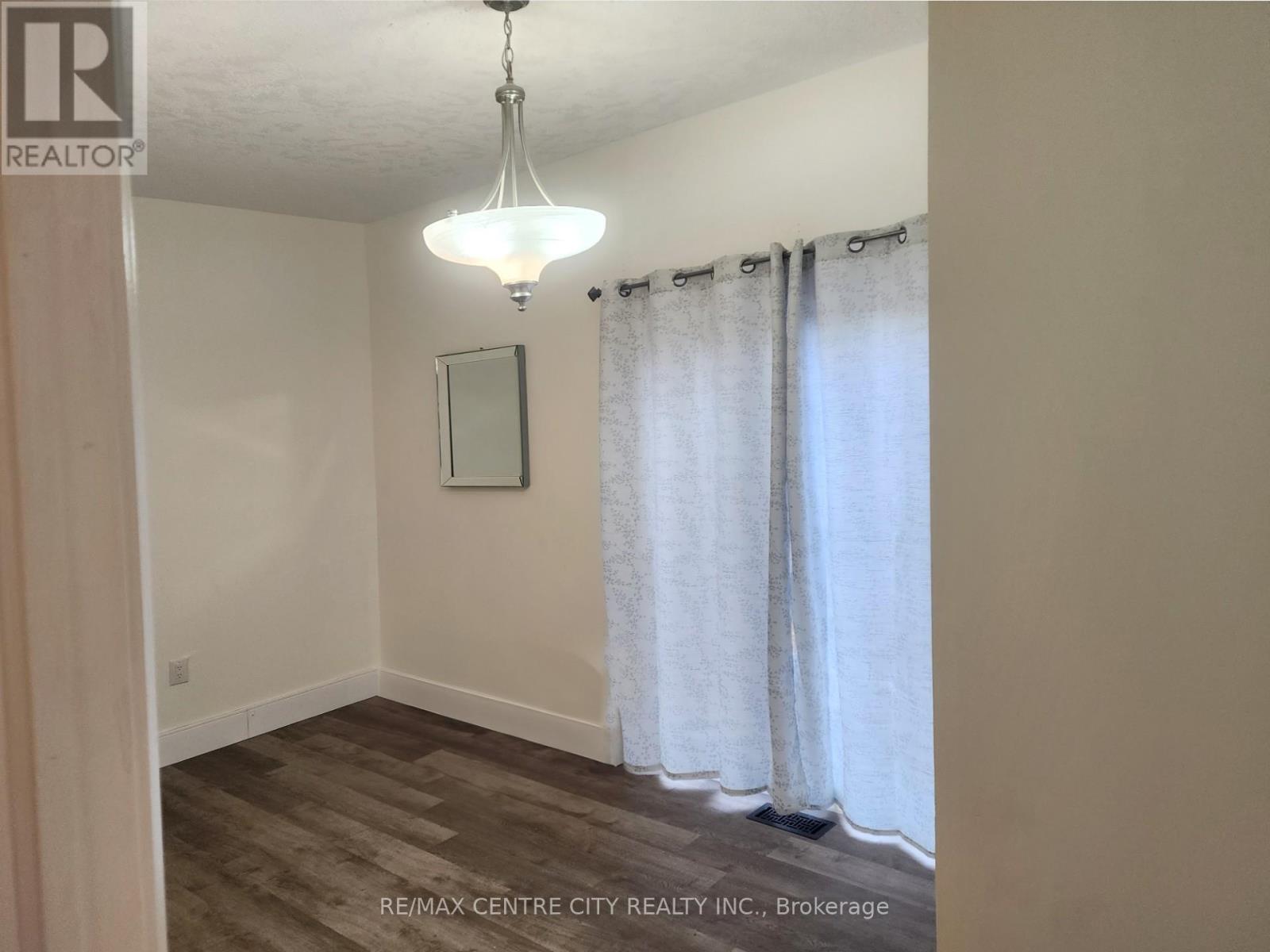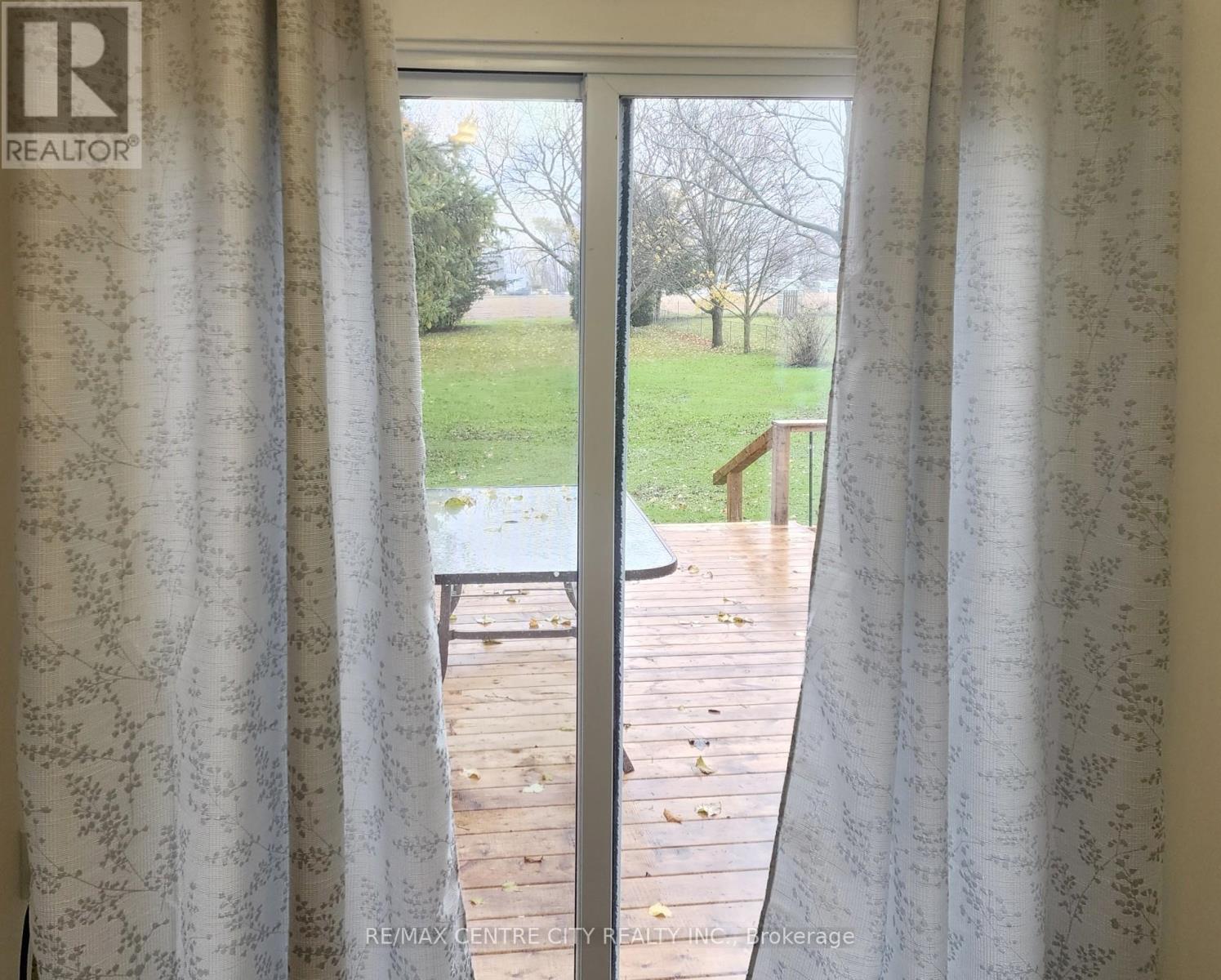303 Ridout Street N West Elgin, Ontario N0L 2C0
2 Bedroom
1 Bathroom
700 - 1,100 ft2
Bungalow
Central Air Conditioning
Forced Air
$389,000
Gorgeous starter or retired couple home on quiet dead end street. Large 66 x 264 lot surrounded by quality homes. Large 26x14 shop/garage. Nicely cleaned up new everything! Newer 100 amp service and wiring, newer furnace and A/C, newer owned on demand water heater, all furnishings included, fridge, stove, washer, dryer as well. (id:51356)
Property Details
| MLS® Number | X11200780 |
| Property Type | Single Family |
| Community Name | Rodney |
| Features | Level Lot, Flat Site, Dry |
| Parking Space Total | 8 |
| Structure | Deck, Shed |
Building
| Bathroom Total | 1 |
| Bedrooms Above Ground | 2 |
| Bedrooms Total | 2 |
| Appliances | Garage Door Opener Remote(s), Water Heater - Tankless |
| Architectural Style | Bungalow |
| Basement Type | Crawl Space |
| Construction Style Attachment | Detached |
| Cooling Type | Central Air Conditioning |
| Exterior Finish | Vinyl Siding |
| Fire Protection | Smoke Detectors |
| Foundation Type | Block |
| Heating Fuel | Natural Gas |
| Heating Type | Forced Air |
| Stories Total | 1 |
| Size Interior | 700 - 1,100 Ft2 |
| Type | House |
| Utility Water | Municipal Water |
Parking
| Detached Garage |
Land
| Acreage | No |
| Sewer | Sanitary Sewer |
| Size Depth | 264 Ft |
| Size Frontage | 66 Ft |
| Size Irregular | 66 X 264 Ft |
| Size Total Text | 66 X 264 Ft|1/2 - 1.99 Acres |
Rooms
| Level | Type | Length | Width | Dimensions |
|---|---|---|---|---|
| Main Level | Kitchen | 5.8 m | 3.7 m | 5.8 m x 3.7 m |
| Main Level | Bedroom | 3.5 m | 2.7 m | 3.5 m x 2.7 m |
| Main Level | Living Room | 4.6 m | 3.7 m | 4.6 m x 3.7 m |
| Main Level | Primary Bedroom | 3.9 m | 2.7 m | 3.9 m x 2.7 m |
| Main Level | Laundry Room | 3.5 m | 2.5 m | 3.5 m x 2.5 m |
https://www.realtor.ca/real-estate/27688149/303-ridout-street-n-west-elgin-rodney-rodney
Contact Us
Contact us for more information



















