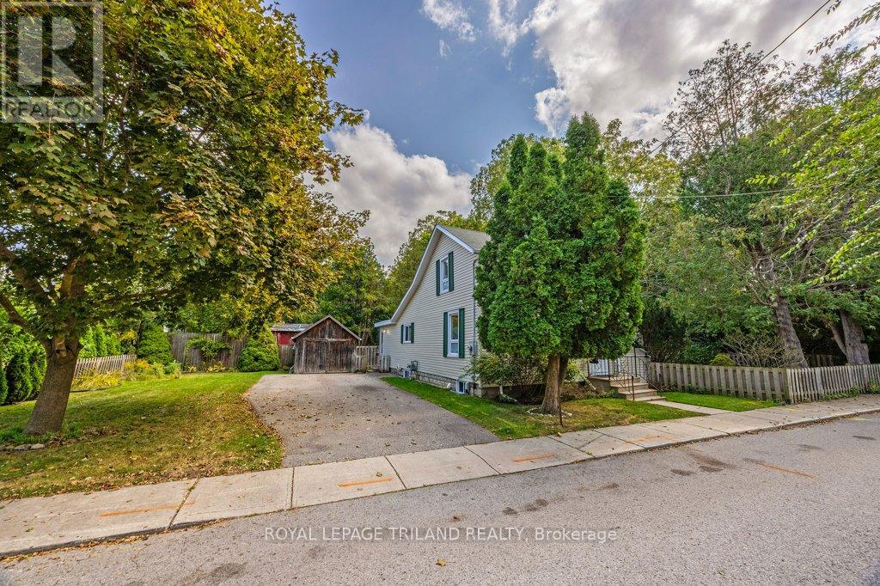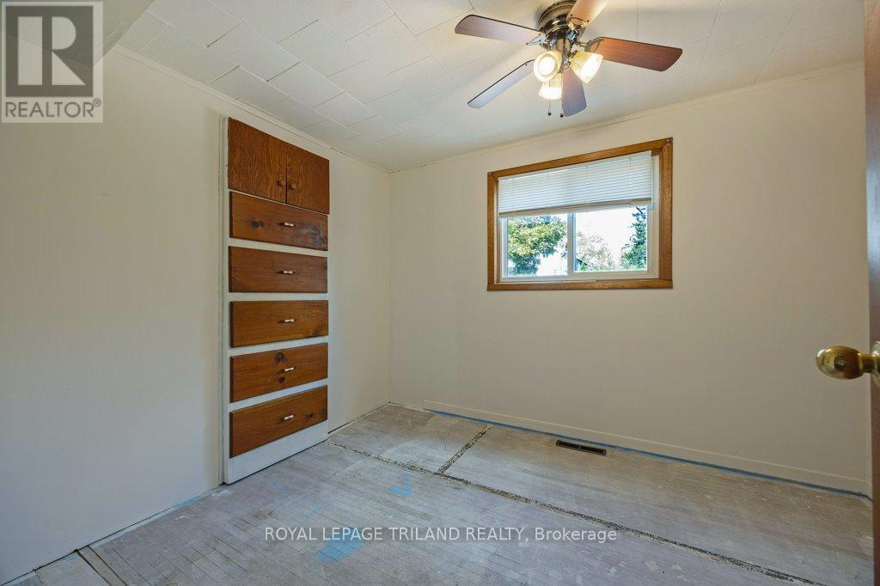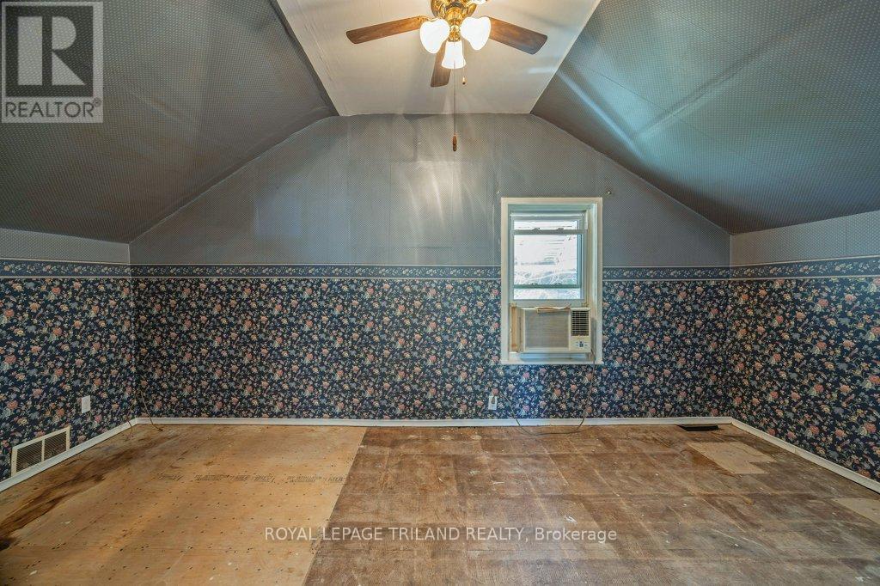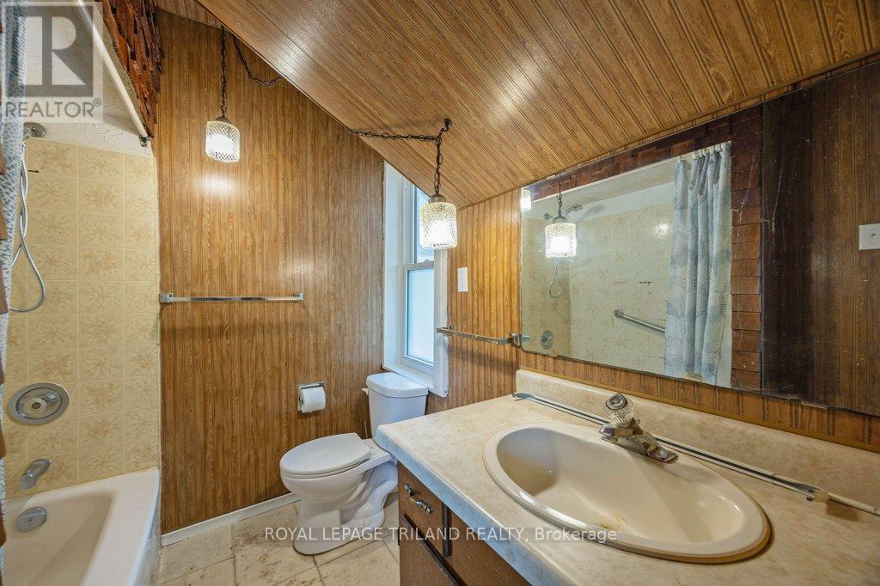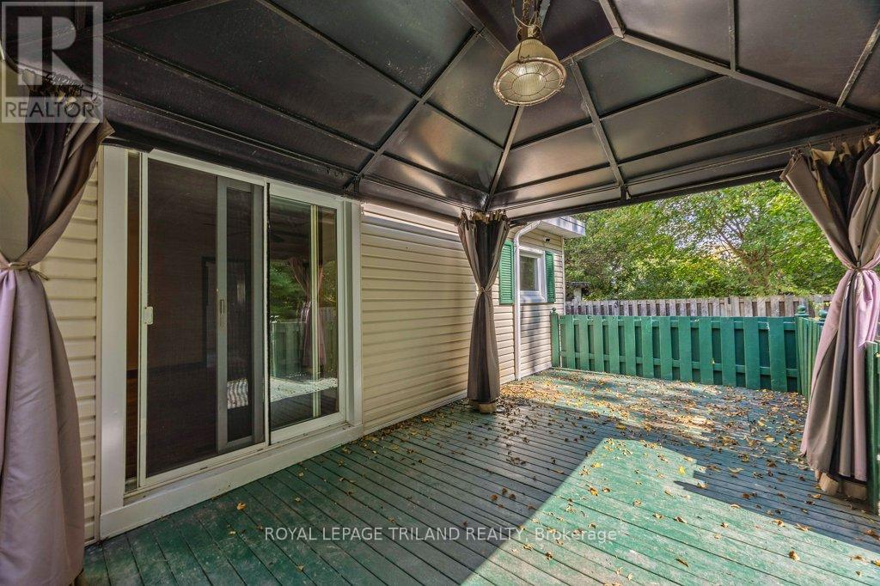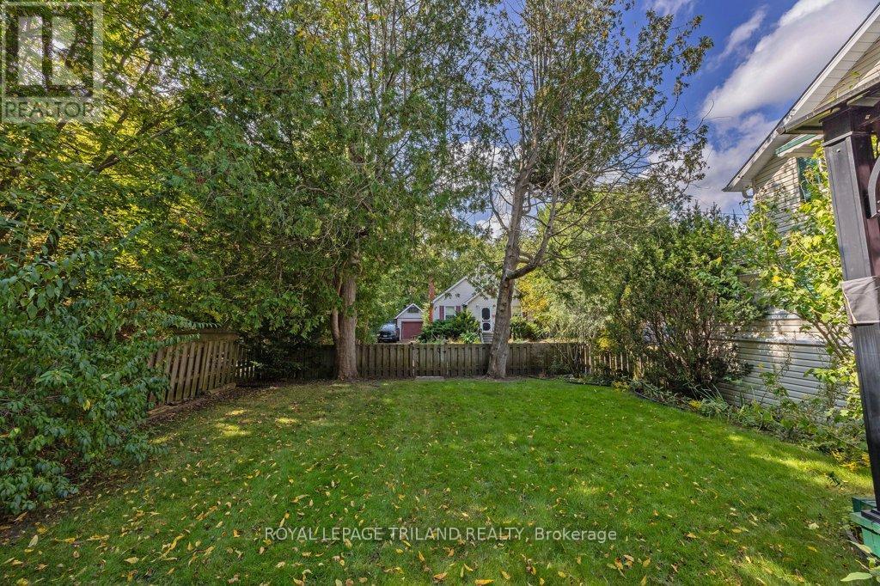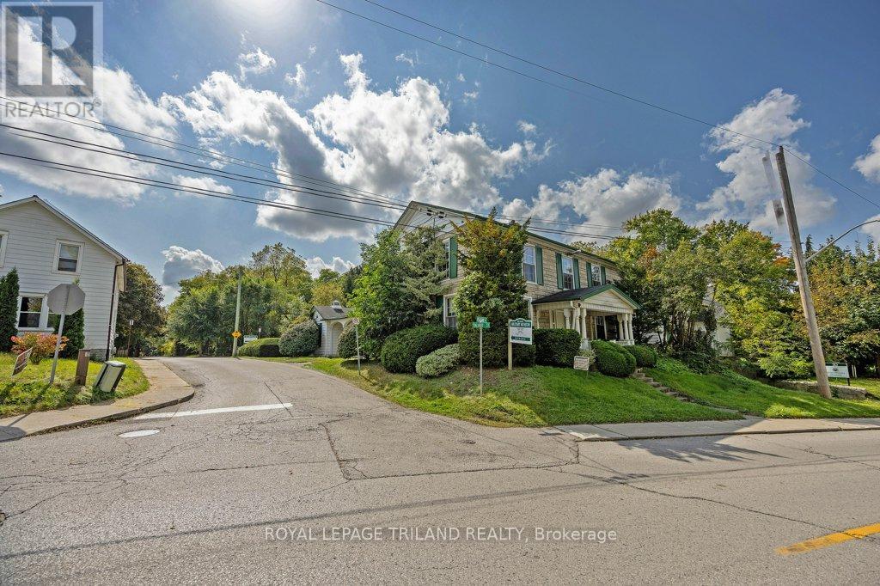4 Bedroom
2 Bathroom
Window Air Conditioner
Forced Air
$369,900
Charming 1.5 story house in a peaceful neighborhood, offering the perfect blend of comfort and convenience. This lovely home features:3+1 bedrooms, providing flexible living space,4-piece bathroom upstairs and a convenient 2-piece half bath on the main floor, spacious eat-in kitchen, perfect for family meals, Large dining room with patio doors leading to a deck Inviting living room for relaxation, Private side yard, ideal for outdoor enjoyment 10' x 15' utility shed for extra storage. Paved driveway for easy parking on a quiet street, this property is close to all amenities, making daily life a breeze. The home's exterior boasts attractive vinyl siding in a soft cream color, complemented by green shutters and awnings that add character .The well-maintained yard features mature trees, providing natural beauty and shade. A covered porch welcomes you home, while the deck off the dining room is perfect for outdoor entertaining or relaxing. **** EXTRAS **** THE SELLER HAS NEVER LIVED IN HOUSE. UTILITY ROOM THAT RUNS OFF DINING ROOM HAS GAS HOOK UP AND VENT FOR DRYER IF YOU WHERE TO MAKE IT MAIN FLOOR LAUNDRY (id:51356)
Property Details
|
MLS® Number
|
X9357711 |
|
Property Type
|
Single Family |
|
Community Name
|
SW |
|
AmenitiesNearBy
|
Park |
|
ParkingSpaceTotal
|
4 |
Building
|
BathroomTotal
|
2 |
|
BedroomsAboveGround
|
3 |
|
BedroomsBelowGround
|
1 |
|
BedroomsTotal
|
4 |
|
Appliances
|
Dryer, Freezer, Refrigerator, Stove, Washer |
|
BasementDevelopment
|
Unfinished |
|
BasementType
|
Full (unfinished) |
|
ConstructionStyleAttachment
|
Detached |
|
CoolingType
|
Window Air Conditioner |
|
ExteriorFinish
|
Vinyl Siding |
|
FoundationType
|
Block |
|
HalfBathTotal
|
1 |
|
HeatingFuel
|
Natural Gas |
|
HeatingType
|
Forced Air |
|
StoriesTotal
|
2 |
|
Type
|
House |
|
UtilityWater
|
Municipal Water |
Land
|
Acreage
|
No |
|
LandAmenities
|
Park |
|
Sewer
|
Sanitary Sewer |
|
SizeDepth
|
62 Ft ,8 In |
|
SizeFrontage
|
109 Ft ,5 In |
|
SizeIrregular
|
109.42 X 62.72 Ft ; 109.42 Ft X 62.72 Ft X 108.26 Ft X 62.33 |
|
SizeTotalText
|
109.42 X 62.72 Ft ; 109.42 Ft X 62.72 Ft X 108.26 Ft X 62.33 |
|
ZoningDescription
|
R4 |
Rooms
| Level |
Type |
Length |
Width |
Dimensions |
|
Second Level |
Bathroom |
3.05 m |
1.94 m |
3.05 m x 1.94 m |
|
Second Level |
Primary Bedroom |
2.56 m |
5.14 m |
2.56 m x 5.14 m |
|
Basement |
Laundry Room |
2.97 m |
2.52 m |
2.97 m x 2.52 m |
|
Basement |
Other |
2.86 m |
2.6 m |
2.86 m x 2.6 m |
|
Main Level |
Bedroom |
2.3 m |
3.06 m |
2.3 m x 3.06 m |
|
Main Level |
Bedroom |
2.67 m |
3.28 m |
2.67 m x 3.28 m |
|
Main Level |
Bathroom |
1.38 m |
0.9 m |
1.38 m x 0.9 m |
|
Main Level |
Dining Room |
4.82 m |
3.36 m |
4.82 m x 3.36 m |
|
Main Level |
Kitchen |
6.07 m |
2.52 m |
6.07 m x 2.52 m |
|
Main Level |
Living Room |
4.7 m |
5.12 m |
4.7 m x 5.12 m |
|
Main Level |
Sunroom |
1.48 m |
4.57 m |
1.48 m x 4.57 m |
https://www.realtor.ca/real-estate/27441353/3-pleasant-street-st-thomas-sw



