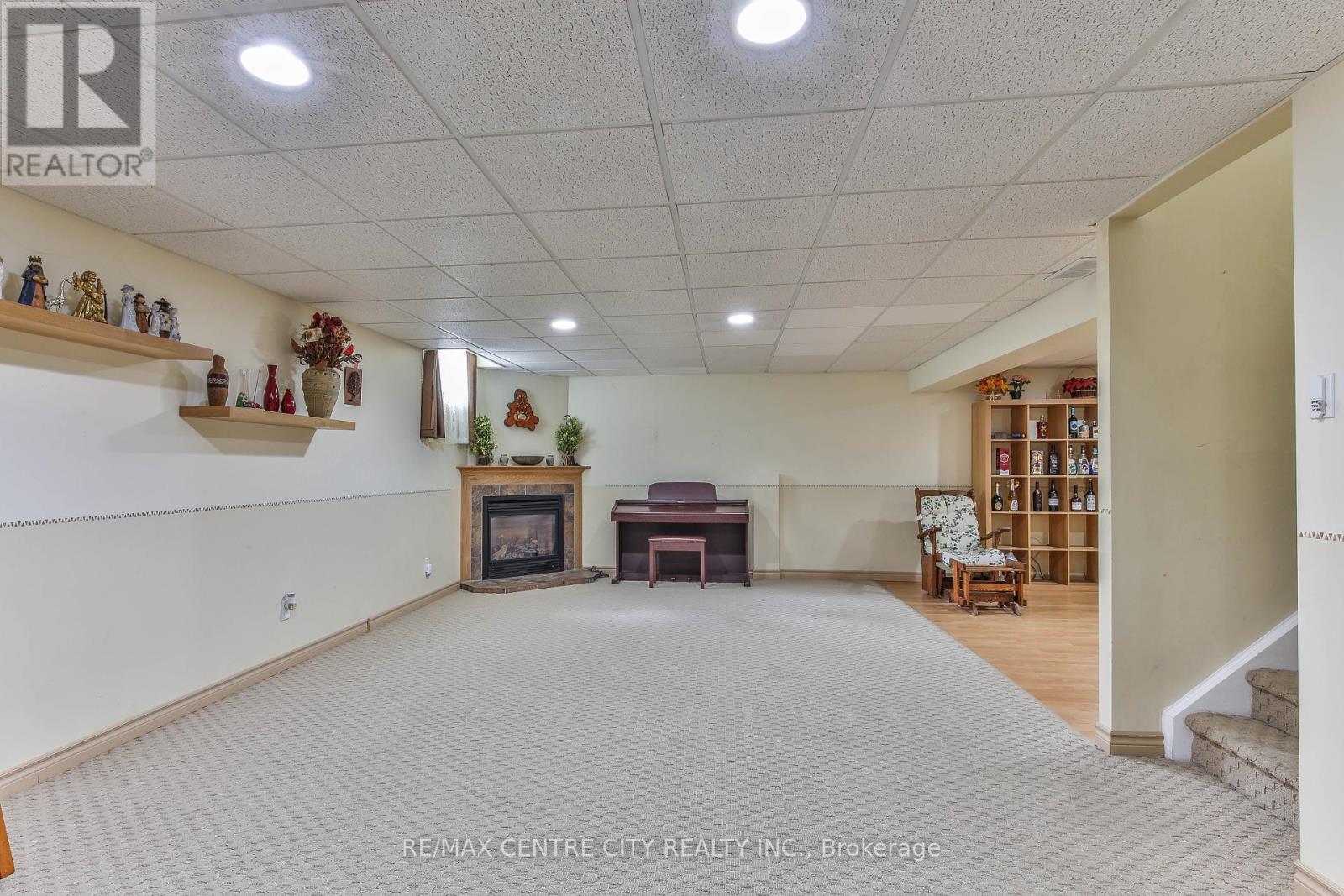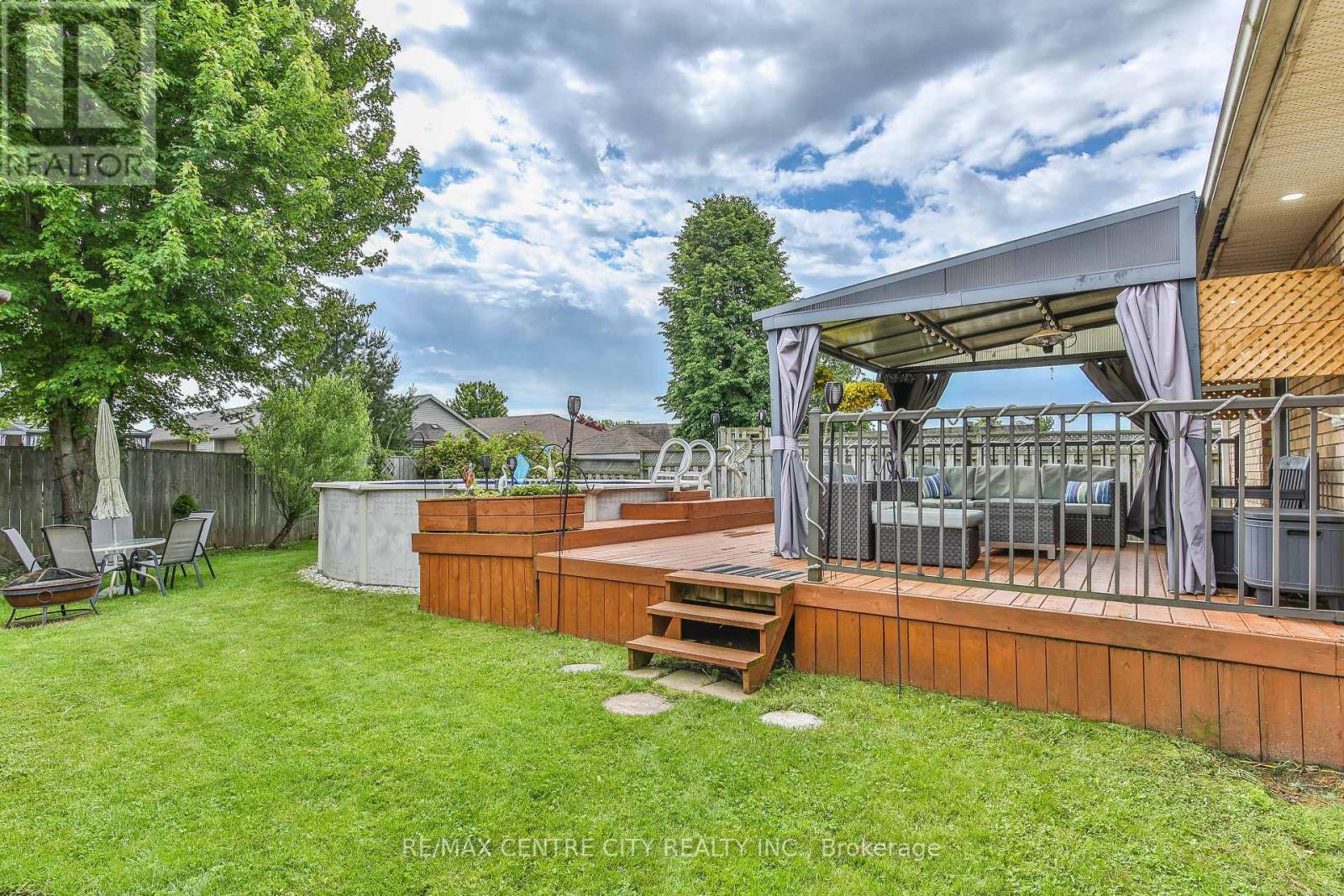4 Bedroom
3 Bathroom
Bungalow
Fireplace
Above Ground Pool
Central Air Conditioning
Forced Air
Landscaped
$699,999
Welcome to New Lynhurst! Here you'll find a beautiful brick bungalow with 3+1 bedrooms and 3 full bathrooms. The open concept floor plan welcomes you with vaulted ceilings and a see through gas fireplace. Patio doors just off the kitchen lead to a fully fenced outdoor oasis, complete with an 18 ft above ground pool, spacious deck, outdoor cooking area, 2 gazebos and 2 garden sheds. The lower level offers an L-shaped rec-room, bedroom, full bathroom and plenty of storage. Other features include double car garage, plenty of parking, main floor laundry, Master with walk in closet & ensuite. Close proximity to 401, London, and local amenities. Come see what St Thomas has in store! All measurements as per iGuide. Check out the Virtual Tour!! **** EXTRAS **** 2 Storage sheds, 2 Gazebos (id:51356)
Property Details
|
MLS® Number
|
X8416614 |
|
Property Type
|
Single Family |
|
Community Name
|
NW |
|
Equipment Type
|
Water Heater |
|
Features
|
Flat Site |
|
Parking Space Total
|
4 |
|
Pool Type
|
Above Ground Pool |
|
Rental Equipment Type
|
Water Heater |
|
Structure
|
Deck, Shed |
Building
|
Bathroom Total
|
3 |
|
Bedrooms Above Ground
|
3 |
|
Bedrooms Below Ground
|
1 |
|
Bedrooms Total
|
4 |
|
Amenities
|
Fireplace(s) |
|
Appliances
|
Water Heater, Dishwasher, Dryer, Microwave, Refrigerator, Stove, Washer, Window Coverings |
|
Architectural Style
|
Bungalow |
|
Basement Type
|
Full |
|
Construction Style Attachment
|
Detached |
|
Cooling Type
|
Central Air Conditioning |
|
Exterior Finish
|
Brick |
|
Fireplace Present
|
Yes |
|
Fireplace Total
|
2 |
|
Foundation Type
|
Concrete |
|
Heating Fuel
|
Natural Gas |
|
Heating Type
|
Forced Air |
|
Stories Total
|
1 |
|
Type
|
House |
|
Utility Water
|
Municipal Water |
Parking
Land
|
Acreage
|
No |
|
Fence Type
|
Fenced Yard |
|
Landscape Features
|
Landscaped |
|
Sewer
|
Sanitary Sewer |
|
Size Frontage
|
50 Ft |
|
Size Irregular
|
50.21 Ft |
|
Size Total Text
|
50.21 Ft|under 1/2 Acre |
|
Zoning Description
|
Res |
Rooms
| Level |
Type |
Length |
Width |
Dimensions |
|
Lower Level |
Recreational, Games Room |
8.6 m |
9.2 m |
8.6 m x 9.2 m |
|
Lower Level |
Utility Room |
12 m |
7.5 m |
12 m x 7.5 m |
|
Lower Level |
Bathroom |
3.3 m |
1.6 m |
3.3 m x 1.6 m |
|
Lower Level |
Bedroom 4 |
4.2 m |
4 m |
4.2 m x 4 m |
|
Ground Level |
Bathroom |
1.5 m |
|
1.5 m x Measurements not available |
|
Ground Level |
Bathroom |
1.8 m |
2.5 m |
1.8 m x 2.5 m |
|
Ground Level |
Bedroom |
3.6 m |
3 m |
3.6 m x 3 m |
|
Ground Level |
Bedroom 2 |
3 m |
3 m |
3 m x 3 m |
|
Ground Level |
Dining Room |
4.3 m |
3.4 m |
4.3 m x 3.4 m |
|
Ground Level |
Kitchen |
4.4 m |
3.3 m |
4.4 m x 3.3 m |
|
Ground Level |
Living Room |
4.3 m |
4.7 m |
4.3 m x 4.7 m |
|
Ground Level |
Primary Bedroom |
5.5 m |
3.9 m |
5.5 m x 3.9 m |
https://www.realtor.ca/real-estate/27009370/3-edgewell-crescent-st-thomas-nw











































