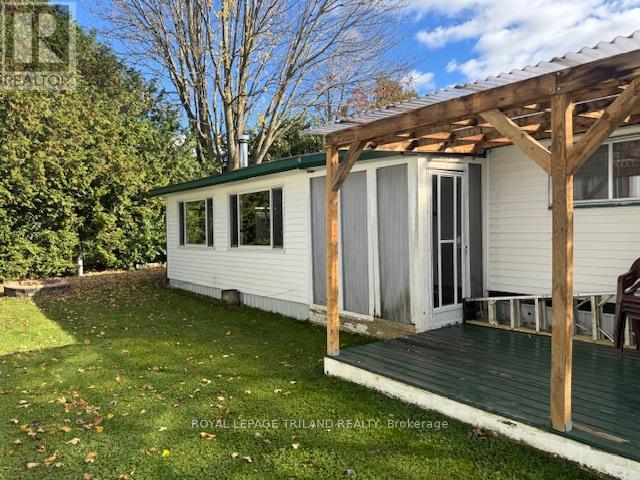3 - 200 Agnes Street Thames Centre, Ontario N0E 1W0
2 Bedroom
1 Bathroom
699.9943 - 1099.9909 sqft
Fireplace
Window Air Conditioner
Forced Air
$134,900
Thorndale! Over 800 sq ft of living space with 2 car parking, gas heated and on a spacious treed lot. Side addition has a family room with woodstove and extra storage room. Cathedral ceiling covered deck with lots of privacy. Natural gas BBQ hook up. Walking distance to ball park, community centre. $520 park fee includes land lease, taxes and water. Great Value! (id:51356)
Property Details
| MLS® Number | X10929334 |
| Property Type | Single Family |
| Community Name | Thorndale |
| AmenitiesNearBy | Park |
| CommunityFeatures | Community Centre |
| ParkingSpaceTotal | 2 |
| Structure | Shed |
Building
| BathroomTotal | 1 |
| BedroomsAboveGround | 2 |
| BedroomsTotal | 2 |
| Amenities | Fireplace(s) |
| Appliances | Water Heater, Dryer, Microwave, Stove, Washer |
| CoolingType | Window Air Conditioner |
| ExteriorFinish | Aluminum Siding, Vinyl Siding |
| FireplacePresent | Yes |
| FireplaceTotal | 1 |
| HeatingFuel | Natural Gas |
| HeatingType | Forced Air |
| SizeInterior | 699.9943 - 1099.9909 Sqft |
| Type | Mobile Home |
| UtilityWater | Municipal Water |
Land
| Acreage | No |
| LandAmenities | Park |
| Sewer | Sanitary Sewer |
| SizeTotalText | Under 1/2 Acre |
| ZoningDescription | R1-2 |
Rooms
| Level | Type | Length | Width | Dimensions |
|---|---|---|---|---|
| Main Level | Kitchen | 2.49 m | 2.43 m | 2.49 m x 2.43 m |
| Main Level | Mud Room | 4.35 m | 2.25 m | 4.35 m x 2.25 m |
| Main Level | Laundry Room | 2.65 m | 1.52 m | 2.65 m x 1.52 m |
| Main Level | Bedroom | 3.47 m | 3.04 m | 3.47 m x 3.04 m |
| Main Level | Primary Bedroom | 3.47 m | 3.04 m | 3.47 m x 3.04 m |
| Main Level | Family Room | 6.03 m | 3.65 m | 6.03 m x 3.65 m |
| Main Level | Other | 2.43 m | 1.88 m | 2.43 m x 1.88 m |
Utilities
| Sewer | Installed |
https://www.realtor.ca/real-estate/27683209/3-200-agnes-street-thames-centre-thorndale-thorndale
Interested?
Contact us for more information





















