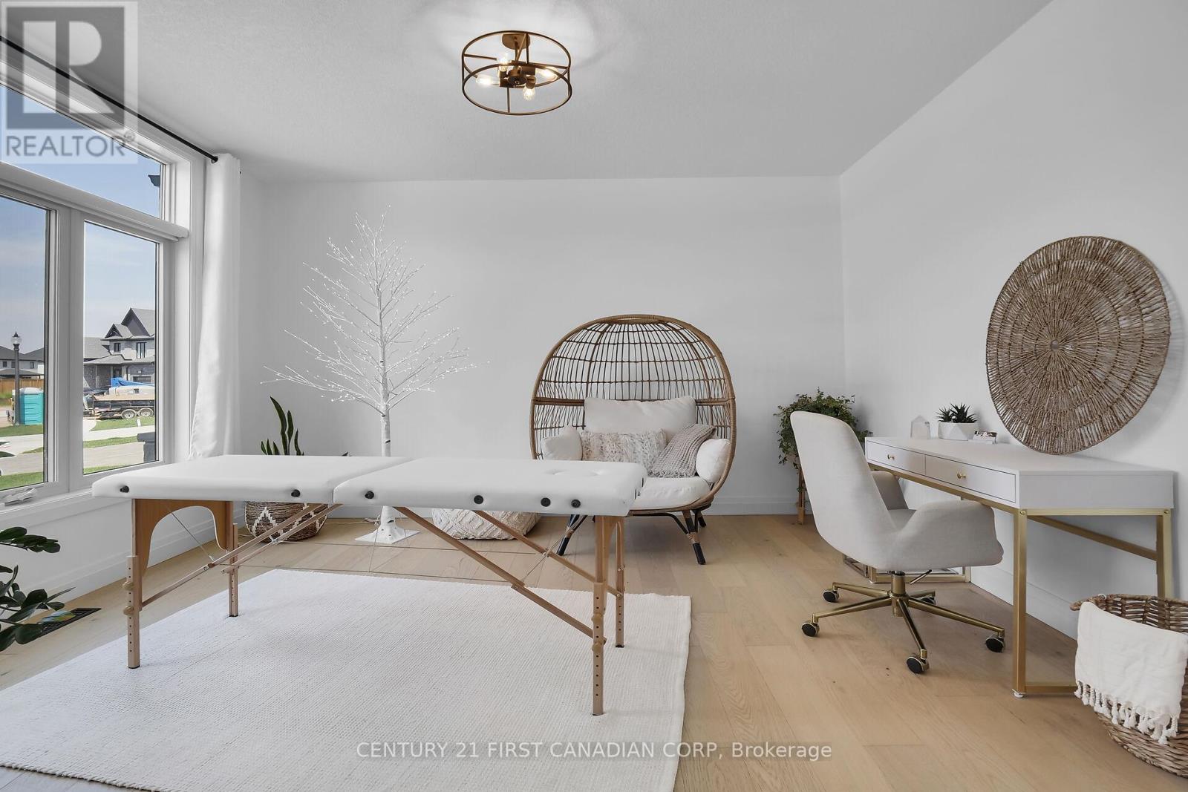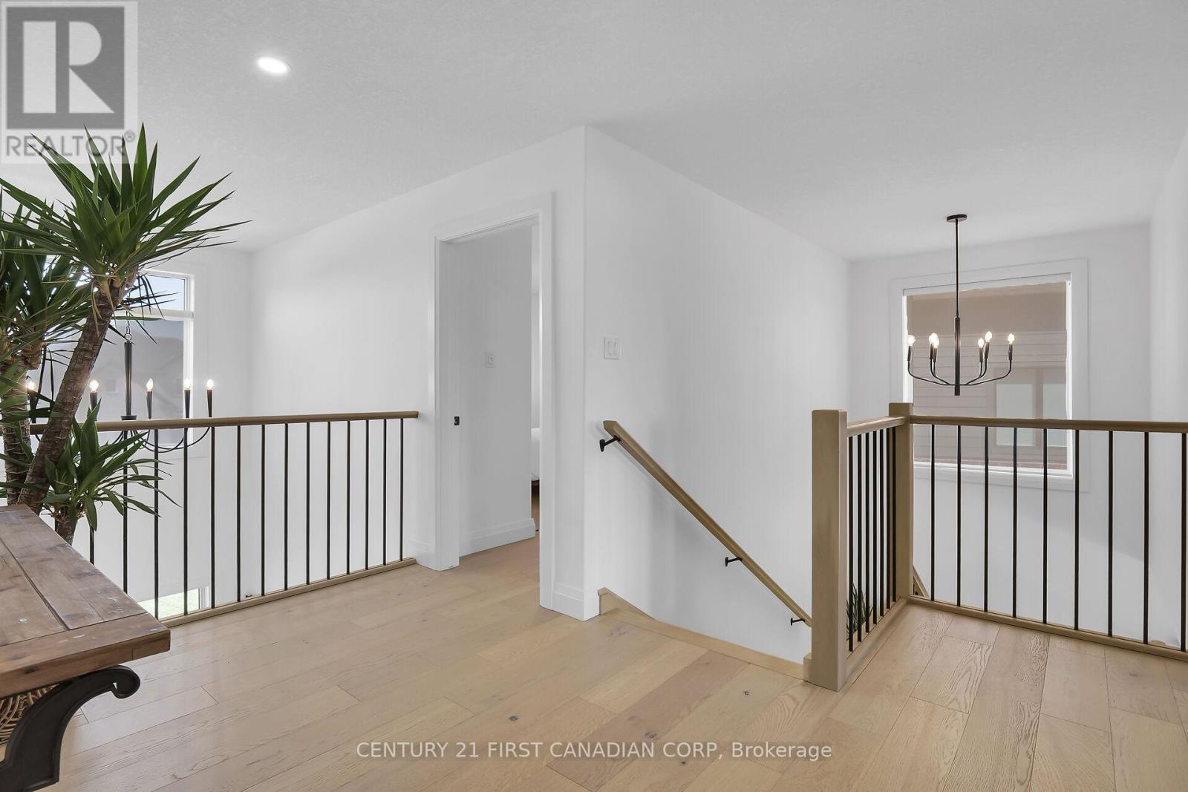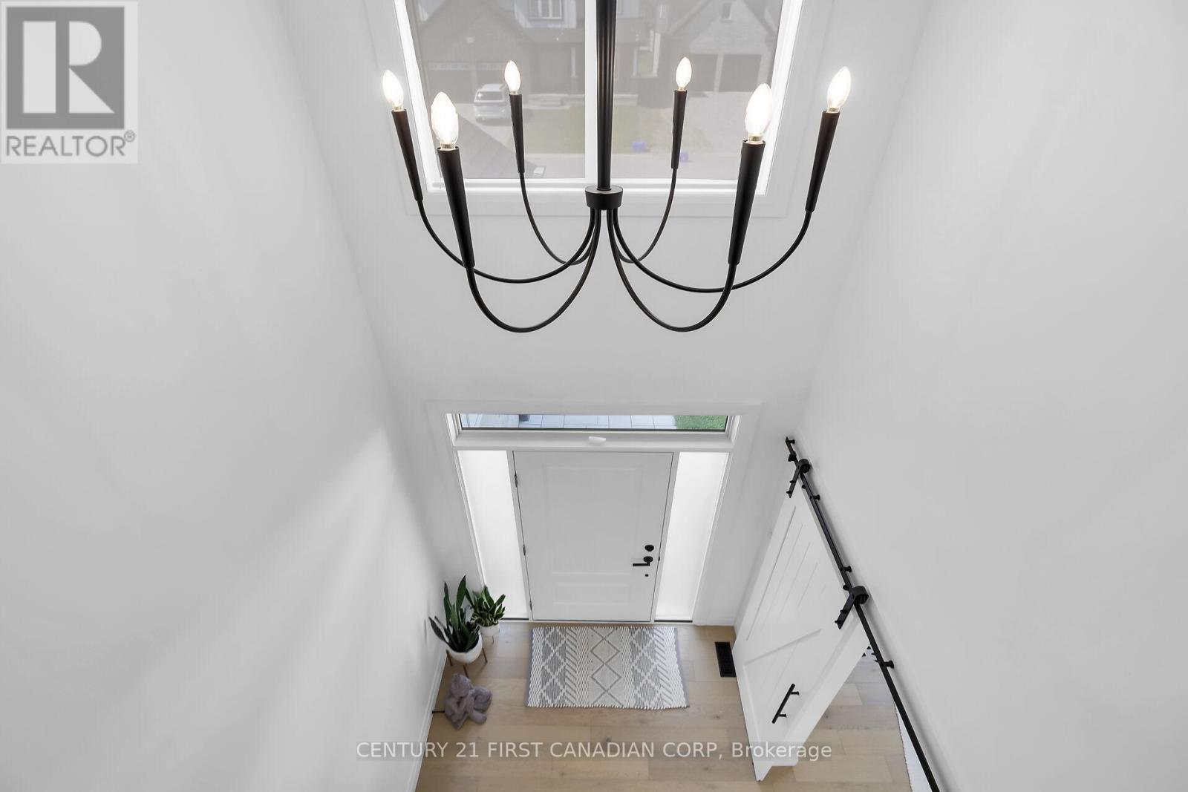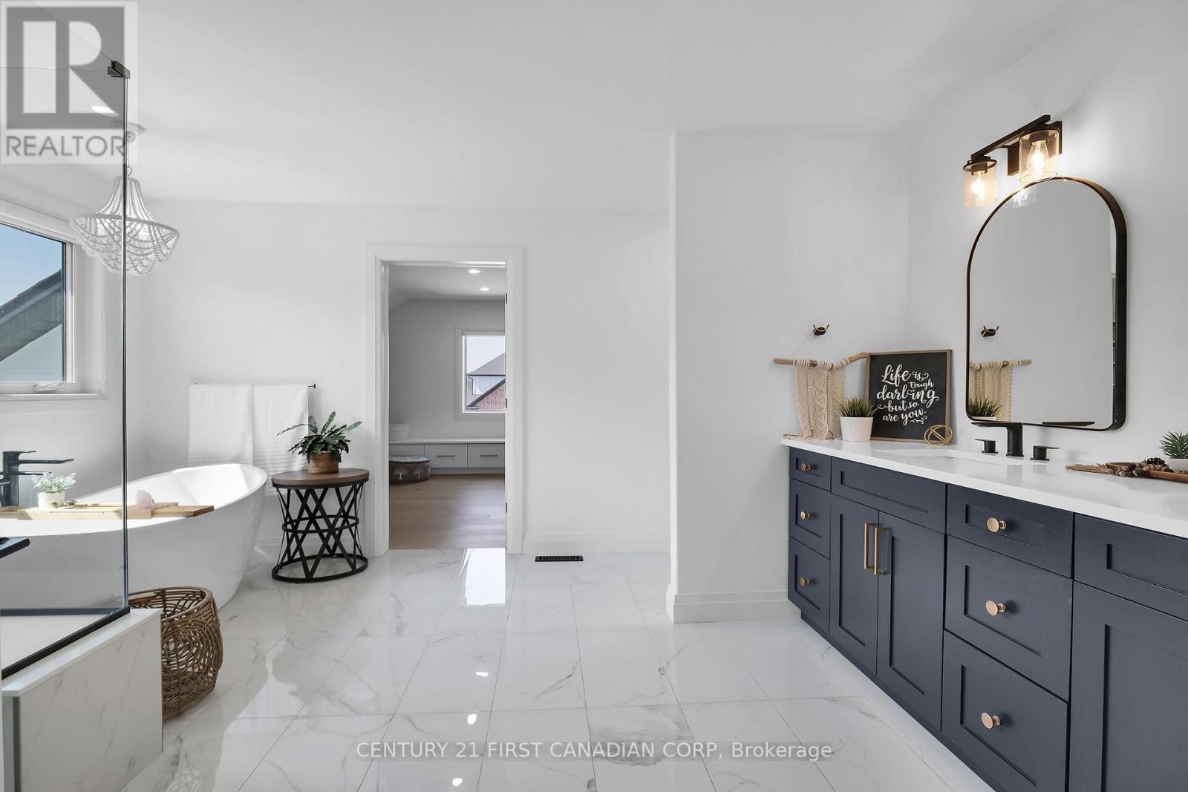4 Bedroom
3 Bathroom
2499.9795 - 2999.975 sqft
Fireplace
Central Air Conditioning
Forced Air
$1,284,900
Absolutely stunning home in one of the most prestigious areas in Dorchester. This incredible 2-storey, 4-bedroom, 3-bath home has itall. 2900 Square feet of immaculate finished space. Quartz countertops with a beautiful modern kitchen. The living room features highceilings with large windows and double sliding patio doors, which bring in tons of natural light and make this home very bright andinviting. The gorgeous fireplace in the living room with built-ins provide a cozy and welcoming atmosphere, flowing into an open conceptkitchen which creates a layout ideal for entertaining friends and functional for meal prep and the discerning chef in the family. This Stone Haven design home features many high end finishes, such as stone and James Hardie concrete board exterior, triple-car garage with a pass-thru tothe back yard, incredible fireplace, high-end stainless appliances, incredible Highview kitchen, engineered hardwood flooring,mechanical/electronic blinds, double sinks in both bathrooms, heated floors in the ensuite, and an incredible location at the end of a very quiet street. Book your private showing today. (id:51356)
Property Details
|
MLS® Number
|
X8369494 |
|
Property Type
|
Single Family |
|
Community Name
|
Dorchester |
|
Features
|
Level Lot, Sump Pump |
|
ParkingSpaceTotal
|
10 |
|
ViewType
|
View |
Building
|
BathroomTotal
|
3 |
|
BedroomsAboveGround
|
4 |
|
BedroomsTotal
|
4 |
|
Appliances
|
Water Heater, Water Heater - Tankless, Garburator |
|
BasementDevelopment
|
Unfinished |
|
BasementType
|
Full (unfinished) |
|
ConstructionStyleAttachment
|
Detached |
|
CoolingType
|
Central Air Conditioning |
|
ExteriorFinish
|
Concrete, Stone |
|
FireplacePresent
|
Yes |
|
FoundationType
|
Concrete |
|
HalfBathTotal
|
1 |
|
HeatingFuel
|
Natural Gas |
|
HeatingType
|
Forced Air |
|
StoriesTotal
|
2 |
|
SizeInterior
|
2499.9795 - 2999.975 Sqft |
|
Type
|
House |
|
UtilityWater
|
Municipal Water |
Parking
Land
|
Acreage
|
No |
|
Sewer
|
Sanitary Sewer |
|
SizeDepth
|
128 Ft ,8 In |
|
SizeFrontage
|
57 Ft ,6 In |
|
SizeIrregular
|
57.5 X 128.7 Ft |
|
SizeTotalText
|
57.5 X 128.7 Ft|under 1/2 Acre |
|
ZoningDescription
|
R-1 |
Rooms
| Level |
Type |
Length |
Width |
Dimensions |
|
Second Level |
Bedroom |
4.57 m |
3.96 m |
4.57 m x 3.96 m |
|
Second Level |
Bedroom 2 |
3.5 m |
4.11 m |
3.5 m x 4.11 m |
|
Second Level |
Bedroom 3 |
4.72 m |
3.96 m |
4.72 m x 3.96 m |
|
Second Level |
Primary Bedroom |
4.57 m |
5.48 m |
4.57 m x 5.48 m |
|
Main Level |
Kitchen |
6.55 m |
4.42 m |
6.55 m x 4.42 m |
|
Main Level |
Living Room |
6.09 m |
4.42 m |
6.09 m x 4.42 m |
|
Main Level |
Foyer |
6.09 m |
3.35 m |
6.09 m x 3.35 m |
|
Main Level |
Laundry Room |
4.11 m |
2.89 m |
4.11 m x 2.89 m |
|
Main Level |
Office |
3.96 m |
4.12 m |
3.96 m x 4.12 m |
Utilities
|
Cable
|
Available |
|
Sewer
|
Installed |
https://www.realtor.ca/real-estate/26940527/28-greenbrier-ridge-thames-centre-dorchester-dorchester











































