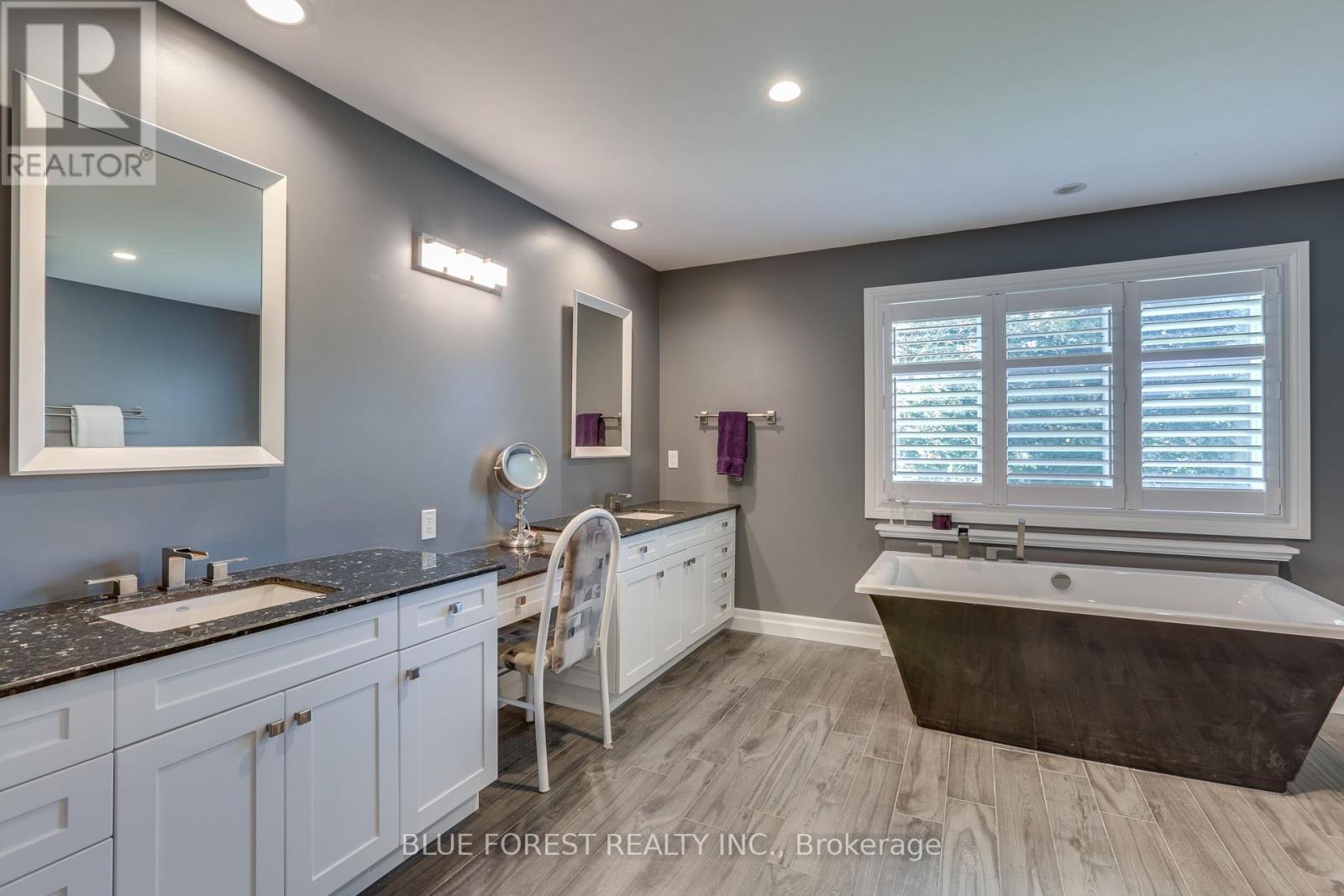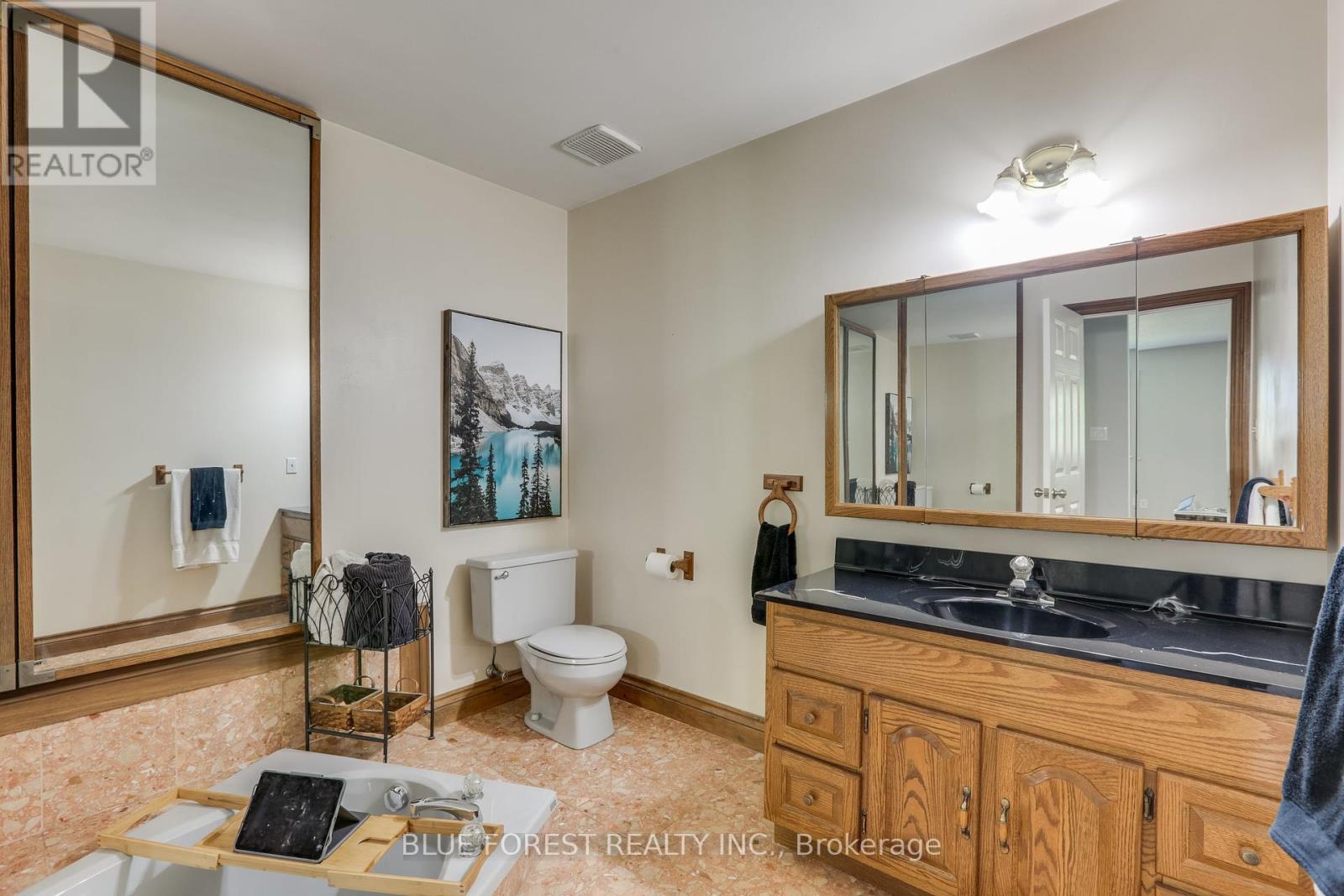3 Bedroom
4 Bathroom
2999.975 - 3499.9705 sqft
Fireplace
Central Air Conditioning
Forced Air
Landscaped
$1,249,000
Welcome to this stunning two-storey home, perfectly situated on a 0.88 acre lot, backing onto peaceful farmland. Upon entering, you are greeted by a grand curved oak staircase, leading you to the upper level where you'll find an oversized primary bedroom complete with two large walk-in closets and a luxurious ensuite. A bonus room also boasts two closets and a private ensuite, while two additional spacious bedrooms share a well-appointed 3-piece bathroom. The upper level boasts new flooring and fresh paint throughout, including a massive updated laundry room for added convenience. The main floor offers a welcoming and expansive family room, featuring a wood stove to cozy up on colder evenings, as well as a bar area perfect for entertaining. Down the hall, a large walk-in pantry and a two-piece bath provide additional storage and functionality. The spacious kitchen is beautifully updated with granite countertops and flows seamlessly into the dining room, which offers a fireplace and access to a gorgeous covered deck with views of pastureland. This home also features a large two-car attached garage and a separate 30x40 workshop, making it an ideal space for running a small business from home. Don't miss out on this fantastic home! (id:51356)
Property Details
|
MLS® Number
|
X9453856 |
|
Property Type
|
Single Family |
|
Community Name
|
Nilestown |
|
AmenitiesNearBy
|
Schools, Hospital |
|
CommunityFeatures
|
Community Centre, School Bus |
|
EquipmentType
|
None |
|
Features
|
Cul-de-sac, Flat Site |
|
ParkingSpaceTotal
|
17 |
|
RentalEquipmentType
|
None |
|
Structure
|
Deck, Patio(s), Workshop |
Building
|
BathroomTotal
|
4 |
|
BedroomsAboveGround
|
3 |
|
BedroomsTotal
|
3 |
|
Amenities
|
Fireplace(s) |
|
Appliances
|
Central Vacuum, Water Heater, Water Softener, Dishwasher, Dryer, Microwave, Refrigerator, Stove, Washer, Window Coverings |
|
ConstructionStyleAttachment
|
Detached |
|
CoolingType
|
Central Air Conditioning |
|
ExteriorFinish
|
Stone, Vinyl Siding |
|
FireProtection
|
Smoke Detectors |
|
FireplacePresent
|
Yes |
|
FireplaceTotal
|
2 |
|
FoundationType
|
Slab |
|
HalfBathTotal
|
1 |
|
HeatingFuel
|
Natural Gas |
|
HeatingType
|
Forced Air |
|
StoriesTotal
|
2 |
|
SizeInterior
|
2999.975 - 3499.9705 Sqft |
|
Type
|
House |
Parking
Land
|
Acreage
|
No |
|
LandAmenities
|
Schools, Hospital |
|
LandscapeFeatures
|
Landscaped |
|
Sewer
|
Septic System |
|
SizeDepth
|
189 Ft ,1 In |
|
SizeFrontage
|
212 Ft ,9 In |
|
SizeIrregular
|
212.8 X 189.1 Ft |
|
SizeTotalText
|
212.8 X 189.1 Ft|1/2 - 1.99 Acres |
|
ZoningDescription
|
Hr |
Rooms
| Level |
Type |
Length |
Width |
Dimensions |
|
Second Level |
Bathroom |
3.73 m |
2.74 m |
3.73 m x 2.74 m |
|
Second Level |
Bathroom |
2.85 m |
2.74 m |
2.85 m x 2.74 m |
|
Second Level |
Primary Bedroom |
8.33 m |
5.09 m |
8.33 m x 5.09 m |
|
Second Level |
Den |
4.53 m |
4.32 m |
4.53 m x 4.32 m |
|
Second Level |
Bedroom |
3.84 m |
3.84 m |
3.84 m x 3.84 m |
|
Second Level |
Bedroom |
3.55 m |
3.07 m |
3.55 m x 3.07 m |
|
Second Level |
Laundry Room |
5.66 m |
3.09 m |
5.66 m x 3.09 m |
|
Second Level |
Bathroom |
4.1 m |
3.66 m |
4.1 m x 3.66 m |
|
Main Level |
Living Room |
9.47 m |
7.93 m |
9.47 m x 7.93 m |
|
Main Level |
Kitchen |
7.02 m |
4.05 m |
7.02 m x 4.05 m |
|
Main Level |
Dining Room |
4.91 m |
3.66 m |
4.91 m x 3.66 m |
|
Main Level |
Pantry |
3.63 m |
3.12 m |
3.63 m x 3.12 m |
Utilities
https://www.realtor.ca/real-estate/27565709/28-golf-drive-thames-centre-nilestown-nilestown









































