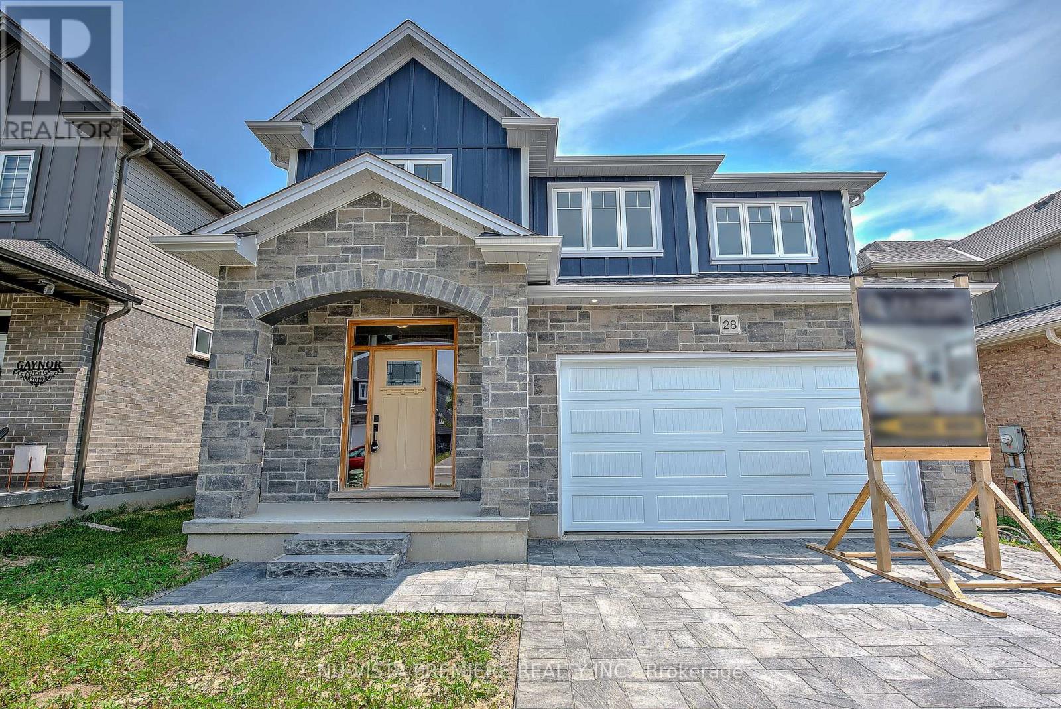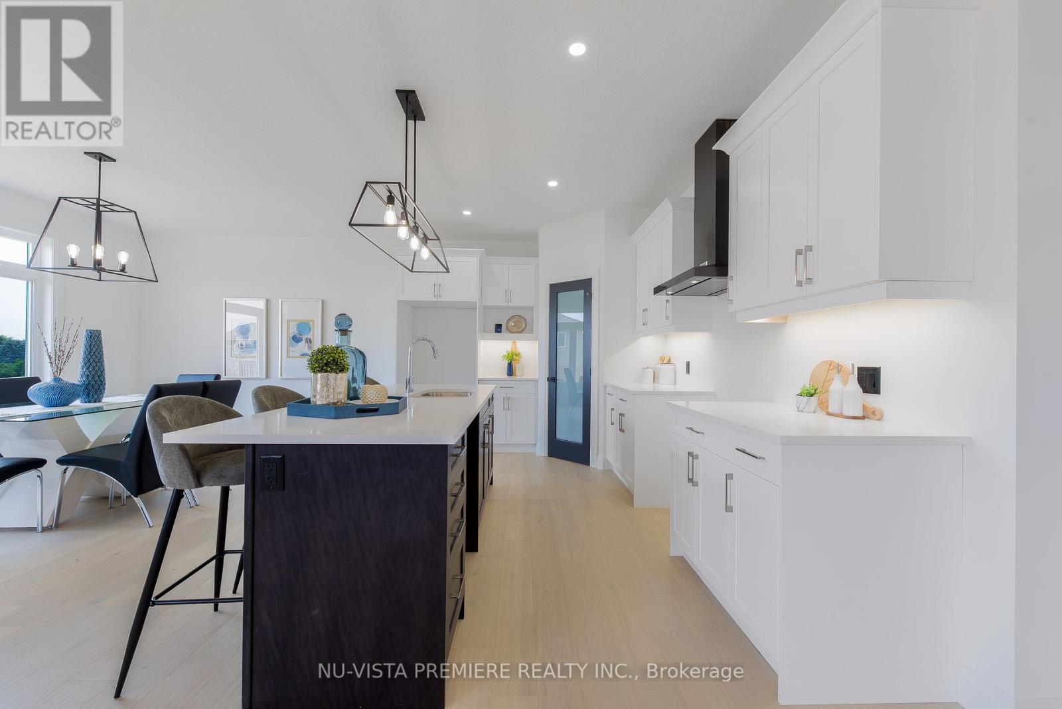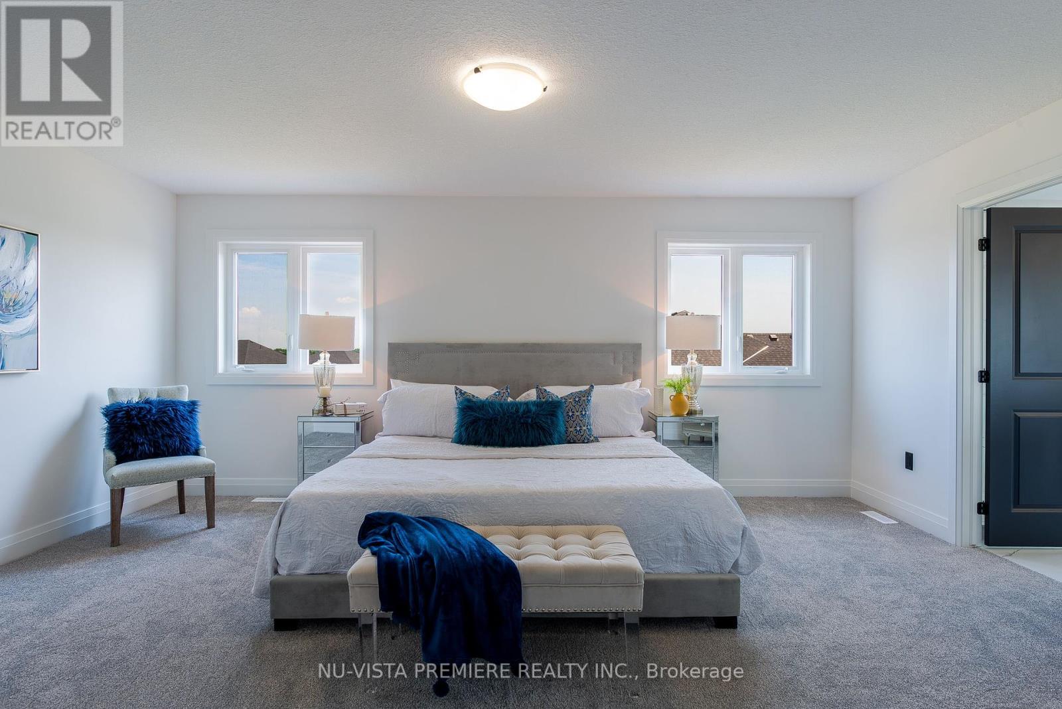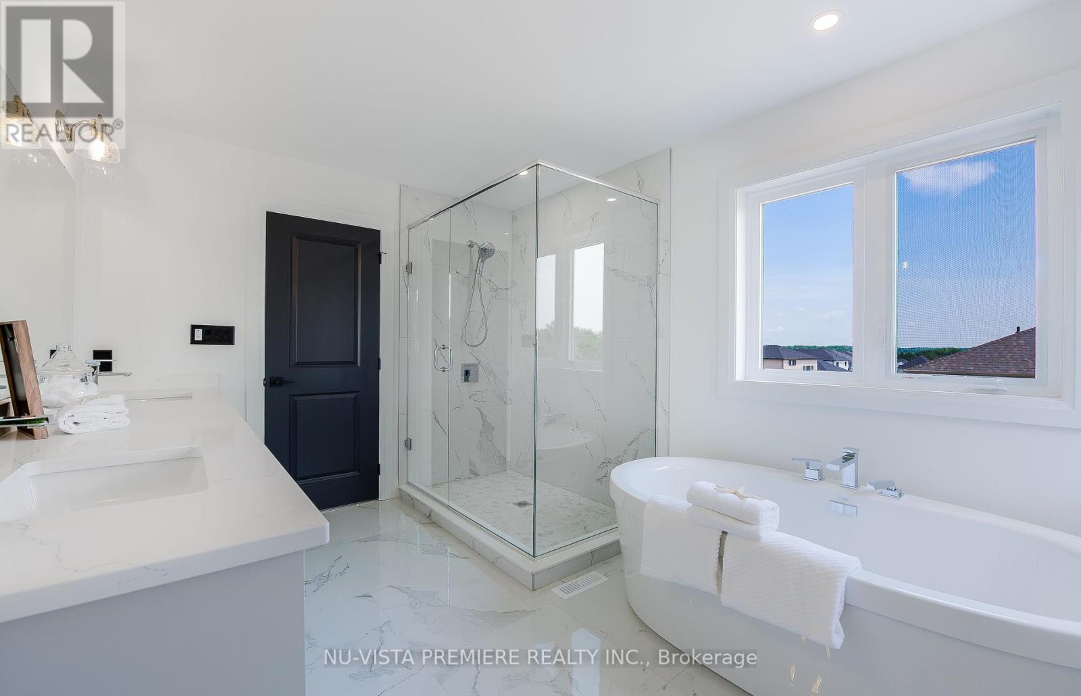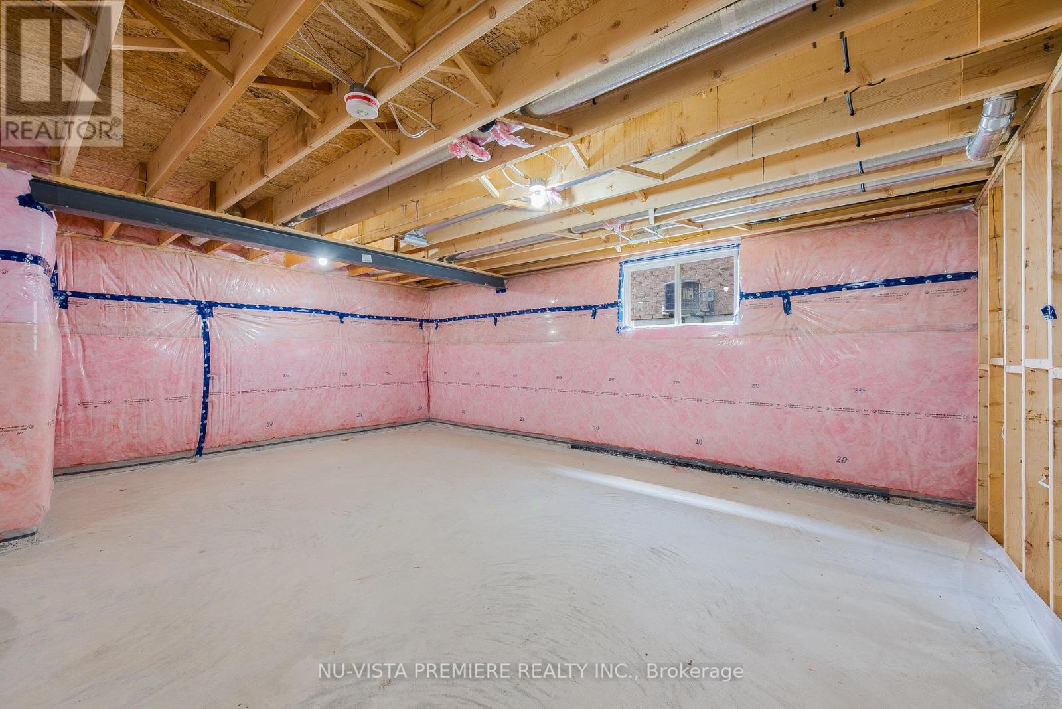28 Basil Crescent Middlesex Centre, Ontario N0M 2A0
$954,900
Welcome to your new home! This beautiful model home by Richfield Custom Homes is an absolute dream. Coming through the front door you will find engineered hardwood floors leading to your home office space, perfect for anyone needing a space to work from home! The main floor then opens up to the spacious living room, kitchen and dinette. Through the kitchen you will find a walk-in pantry and quartz countertops with a beautiful large island. Upstairs the primary bedroom is a dream! Coming in to your very spacious bedroom you will find a walk-in his and hers closets as well as a 5 piece ensuite bath with a beautiful glass tiled shower, free standing bathtub and quartz countertops with double sinks. Continuing through the upper floor you will find two more bedrooms connected by a jack and jill bathroom as well as one more bedroom with its own ensuite! Located in desirable Clear Skies Ilderton, this is one you won't want to miss! (id:51356)
Open House
This property has open houses!
2:00 pm
Ends at:4:00 pm
2:00 pm
Ends at:4:00 pm
2:00 pm
Ends at:4:00 pm
2:00 pm
Ends at:4:00 pm
Property Details
| MLS® Number | X8467152 |
| Property Type | Single Family |
| Community Name | Ilderton |
| Equipment Type | Water Heater |
| Features | Sump Pump |
| Parking Space Total | 6 |
| Rental Equipment Type | Water Heater |
Building
| Bathroom Total | 4 |
| Bedrooms Above Ground | 4 |
| Bedrooms Total | 4 |
| Basement Development | Unfinished |
| Basement Type | Full (unfinished) |
| Construction Style Attachment | Detached |
| Cooling Type | Central Air Conditioning |
| Exterior Finish | Stone, Vinyl Siding |
| Foundation Type | Poured Concrete |
| Half Bath Total | 1 |
| Heating Fuel | Natural Gas |
| Heating Type | Forced Air |
| Stories Total | 2 |
| Size Interior | 2,500 - 3,000 Ft2 |
| Type | House |
| Utility Water | Municipal Water |
Parking
| Attached Garage |
Land
| Acreage | No |
| Sewer | Sanitary Sewer |
| Size Depth | 125 Ft ,3 In |
| Size Frontage | 41 Ft ,1 In |
| Size Irregular | 41.1 X 125.3 Ft |
| Size Total Text | 41.1 X 125.3 Ft |
Rooms
| Level | Type | Length | Width | Dimensions |
|---|---|---|---|---|
| Second Level | Primary Bedroom | 5.5118 m | 3.81 m | 5.5118 m x 3.81 m |
| Second Level | Bedroom | 3.81 m | 3.2512 m | 3.81 m x 3.2512 m |
| Second Level | Bedroom | 3.048 m | 3.4036 m | 3.048 m x 3.4036 m |
| Second Level | Bedroom | 3.3782 m | 3.2766 m | 3.3782 m x 3.2766 m |
| Main Level | Kitchen | 4.2672 m | 3.048 m | 4.2672 m x 3.048 m |
| Main Level | Great Room | 4.953 m | 4.572 m | 4.953 m x 4.572 m |
| Main Level | Dining Room | 4.2672 m | 3.048 m | 4.2672 m x 3.048 m |
| Main Level | Den | 3.4036 m | 3.048 m | 3.4036 m x 3.048 m |
https://www.realtor.ca/real-estate/27076757/28-basil-crescent-middlesex-centre-ilderton-ilderton
Contact Us
Contact us for more information




